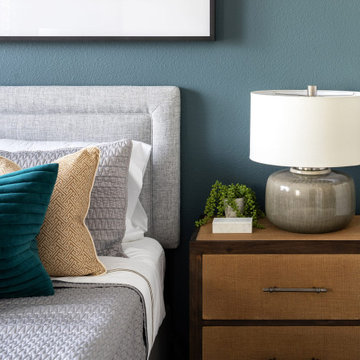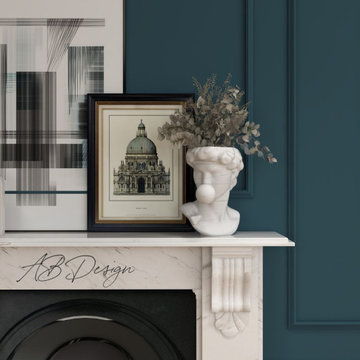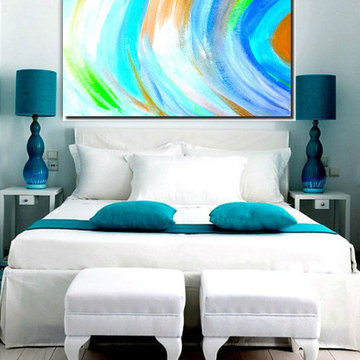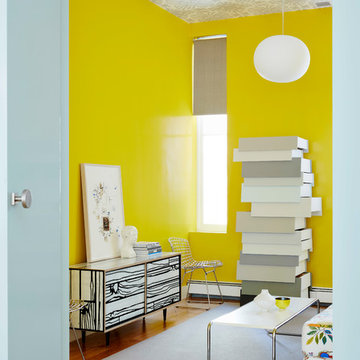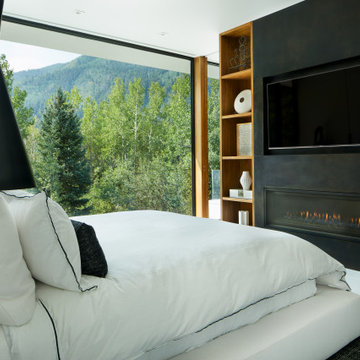Бирюзовая спальня в стиле модернизм – фото дизайна интерьера
Сортировать:
Бюджет
Сортировать:Популярное за сегодня
41 - 60 из 1 952 фото
1 из 3
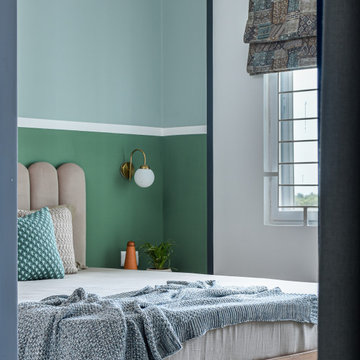
Steeped in a medley of pastel tones, the guest bedroom was pieced together to present a pleasant ambience. The principle of colour-blocking was administered in the space to lend it an additional perception of depth and volume. Pared down in its design, the headboard wall boasts of a two-toned colour block with hues of sage green and powder blue. A scalloped-edge blush upholstered headboard commands the niche which is seamed in with an arched mirror, accents of brass, and minimalist botanical art prints. The wardrobe segment has been built with a pull-out extendable tray mechanism which doubles up as a study table on a whim.
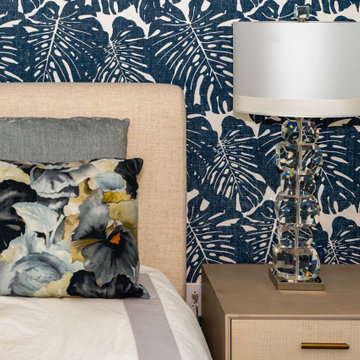
We transformed this Florida home into a modern beach-themed second home with thoughtful designs for entertaining and family time.
In this elegant bedroom, a soothing blue and white palette, from the beach-themed wallpaper to the carefully selected decor and artwork, creates an oasis of tranquility. Cozy furnishings invite relaxation, making it the perfect coastal escape.
---Project by Wiles Design Group. Their Cedar Rapids-based design studio serves the entire Midwest, including Iowa City, Dubuque, Davenport, and Waterloo, as well as North Missouri and St. Louis.
For more about Wiles Design Group, see here: https://wilesdesigngroup.com/
To learn more about this project, see here: https://wilesdesigngroup.com/florida-coastal-home-transformation
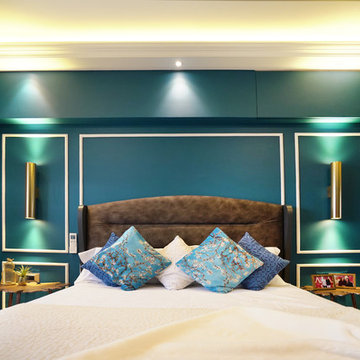
The client, Vandana, wasn’t surprised when her daughter chose a dark blue for her bedroom walls to make the room cozy and cocoon-like.
https://www.homelane.com/featured_projects/detailedView/4132759600
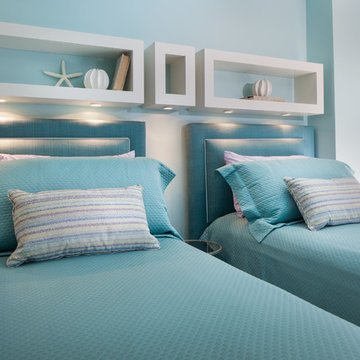
Свежая идея для дизайна: гостевая спальня среднего размера, (комната для гостей) в стиле модернизм с синими стенами без камина - отличное фото интерьера
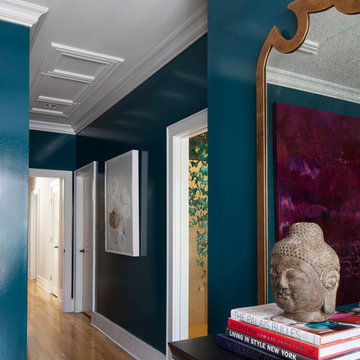
Custom Super High Gloss Paint
Custom Plaster Celtic Knot Ceiling
Photograph by Jacob Hand
Пример оригинального дизайна: спальня в стиле модернизм
Пример оригинального дизайна: спальня в стиле модернизм
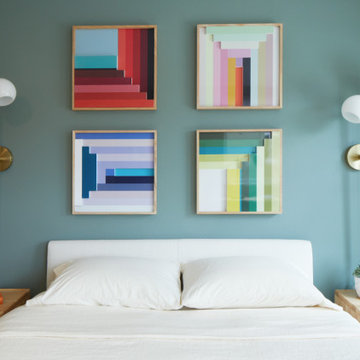
Bright fun guest room with space to work. This tight space needed form and function and bright welcoming colors for guests. Solutions were simple furnishings that offered comfort yet visually kept the space clean and uncluttered. Fun space!
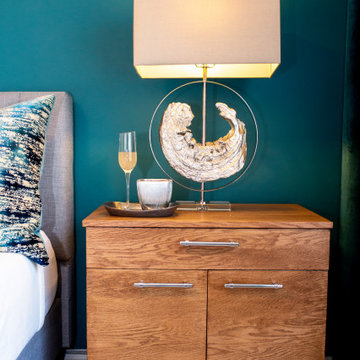
Guest bedroom with custom made pillows and night stand, lazy boy chair, Benjamin Moore accent wall, very elegant lamps, commissioned painting.
Источник вдохновения для домашнего уюта: гостевая спальня среднего размера, (комната для гостей) в стиле модернизм с зелеными стенами без камина
Источник вдохновения для домашнего уюта: гостевая спальня среднего размера, (комната для гостей) в стиле модернизм с зелеными стенами без камина
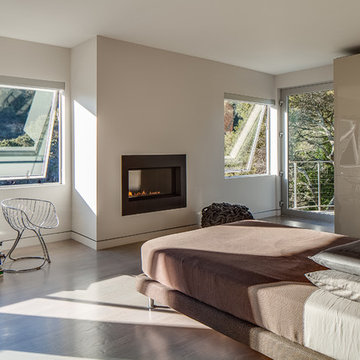
For this remodel in Portola Valley, California we were hired to rejuvenate a circa 1980 modernist house clad in deteriorating vertical wood siding. The house included a greenhouse style sunroom which got so unbearably hot as to be unusable. We opened up the floor plan and completely demolished the sunroom, replacing it with a new dining room open to the remodeled living room and kitchen. We added a new office and deck above the new dining room and replaced all of the exterior windows, mostly with oversized sliding aluminum doors by Fleetwood to open the house up to the wooded hillside setting. Stainless steel railings protect the inhabitants where the sliding doors open more than 50 feet above the ground below. We replaced the wood siding with stucco in varying tones of gray, white and black, creating new exterior lines, massing and proportions. We also created a new master suite upstairs and remodeled the existing powder room.
Architecture by Mark Brand Architecture. Interior Design by Mark Brand Architecture in collaboration with Applegate Tran Interiors. Lighting design by Luminae Souter. Photos by Christopher Stark Photography.
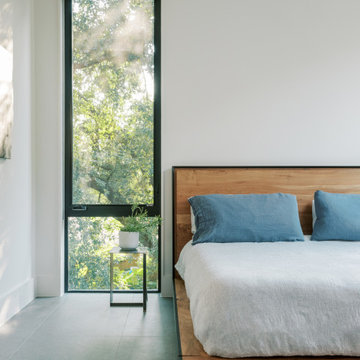
The Watonga residence was commissioned by a woman with a big heart for animal fostering. She wanted a house that felt private from the street but visually and physically connected to the backyard. The house needed to consider the typology and scale of the existing neighborhood, and it needed durable materials to accommodate little paws. Finally, it had to support an environmentally conscientious life. The house was intentionally placed on the short end of an irregularly shaped lot, allowing the living spaces to open up to a large native landscape and adjacent lot containing a significant tree grove. This siting allowed for a passive orientation where window walls face north and exposure to the south and west is minimal.
The interior is light-filled, capturing expansive landscape views of an established oak grove to the North and bayou views to the East. A carefully choreographed entry vestibule and screen shield create interior privacy from the street. A two-story volume fills the center of the home with warm, southern light. A palette of tile, Texas stone, and concrete are used for budget friendly durability. The house is derived from a simple diagram with utilitarian functions placed in the stone box and living in a minimal gabled roof that supports solar panel orientation and rainwater collection.
At its core, this home is designed for family, foster dogs, well-curated music, and Aggie game days.
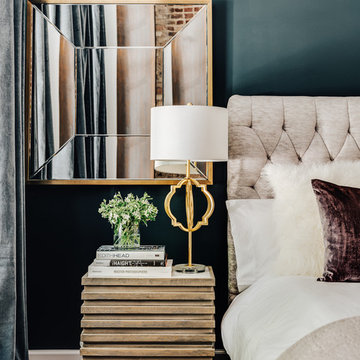
Nestled in the former antiques & design district, this loft unites a charismatic history with lively modern vibes. If these walls could talk. We gave this industrial time capsule an urban facelift by enhancing the 19-century architecture with a mix of metals, textures and sleek surfaces to appeal to a sassy & youthful lifestyle. Transcending time and place, we designed this loft to be clearly confident, uniquely refined while maintaining its authentic bones.
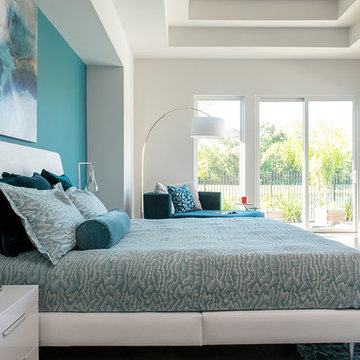
When the Menzies moved to Houston, they enlisted Cantoni design consultant Gena Sylvester to bring their whimsical dream house to life.
Photo by Michael Hunter
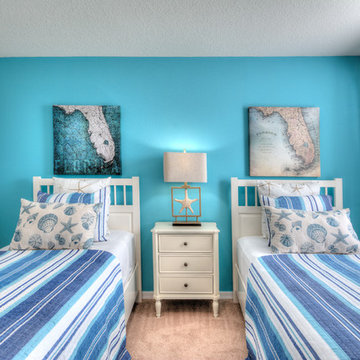
This house, charmingly decorated for short rent, had as its design concept's priority: to provide, in addition to a modern, happy, charming decoration, a lot of comfort for its guests.
Esta residência, charmosamente decorada para locação de temporada, teve como pontos principais em sua concepção de decoração, proporcionar, além de um ambiente moderno, feliz e charmoso, muito conforto e bem-estar aos seus hóspedes.
Design | Eveli Duarte Stackenwalt
Photos | Tyeschea West
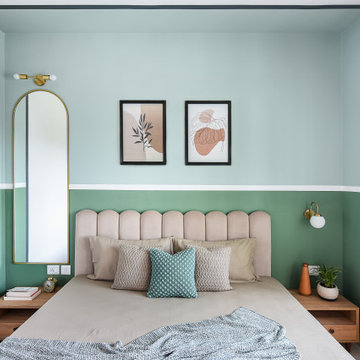
Steeped in a medley of pastel tones, the guest bedroom was pieced together to present a pleasant ambience. The principle of colour-blocking was administered in the space to lend it an additional perception of depth and volume. Pared down in its design, the headboard wall boasts of a two-toned colour block with hues of sage green and powder blue. A scalloped-edge blush upholstered headboard commands the niche which is seamed in with an arched mirror, accents of brass, and minimalist botanical art prints. The wardrobe segment has been built with a pull-out extendable tray mechanism which doubles up as a study table on a whim.
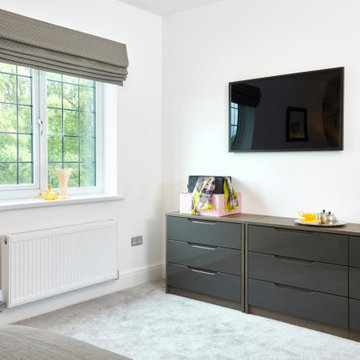
Идея дизайна: большая хозяйская спальня в стиле модернизм с серыми стенами, ковровым покрытием, серым полом и обоями на стенах
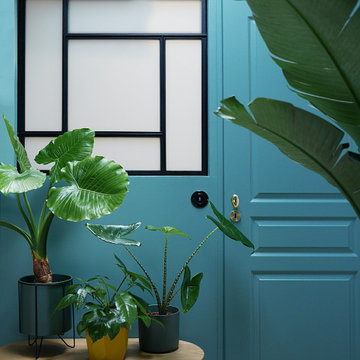
Источник вдохновения для домашнего уюта: гостевая спальня среднего размера, (комната для гостей) в стиле модернизм с синими стенами, светлым паркетным полом и бежевым полом
Бирюзовая спальня в стиле модернизм – фото дизайна интерьера
3
