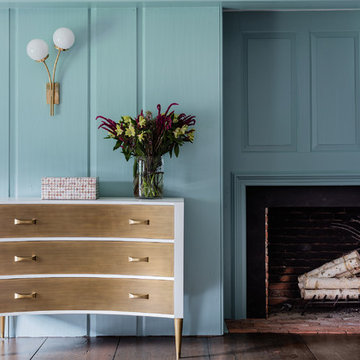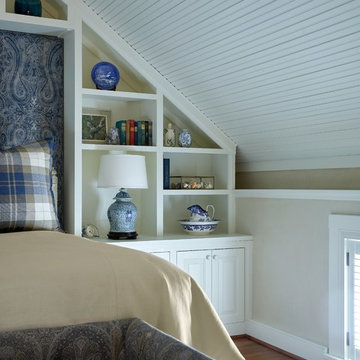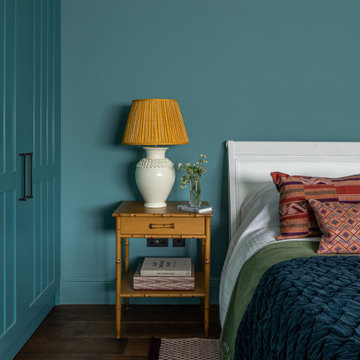Бирюзовая спальня в стиле кантри – фото дизайна интерьера
Сортировать:
Бюджет
Сортировать:Популярное за сегодня
1 - 20 из 588 фото
1 из 3
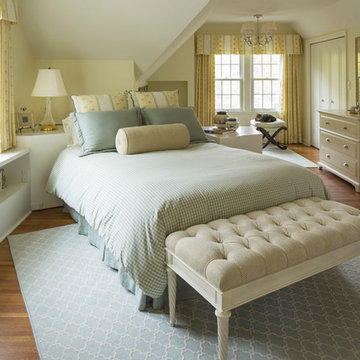
Set within a beautiful city neighborhood off West River Road, this 1940’s cottage was completely updated, remodeled and added to, resulting in a “new house” for the enjoyment of its long-term owners, who plans to remain in the home indefinitely. Each room in the house was restored and refreshed and new spaces were added including kitchen, family room, mudroom, guest bedroom and studio. A new detached garage was sited to provide a screen from the alley and to create a courtyard for a more private backyard. Careful consideration was given to the streetscape and neighboring houses on both the front and back elevations to assure that massing, new materials and exterior details complemented the existing house, street and neighborhood. Finally a new covered porch was added to protect from the elements and present a more welcoming entry from the street.
Construction by Flynn Construction, Inc.
Landscape Architecture by Tupper and Associates
Interior Design by InUnison Design
Photographs by Troy Thies

Master bedroom is where the old upstairs a
1950's addition was built. It used to be the living and dining rooms and is now a large master with study area and bath and walk in closets
Aaron Thompson photographer
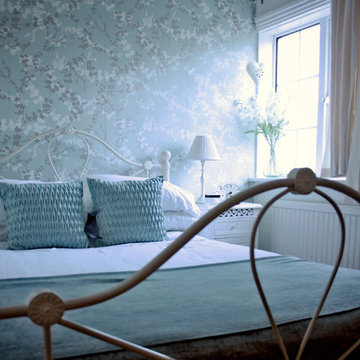
Свежая идея для дизайна: маленькая спальня в стиле кантри с зелеными стенами для на участке и в саду - отличное фото интерьера
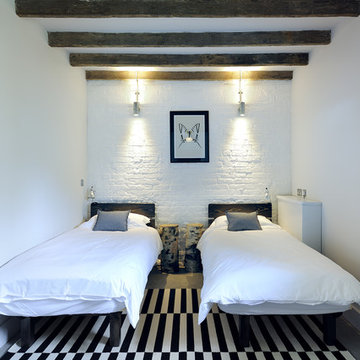
Nigel Rigden
На фото: гостевая спальня (комната для гостей) в стиле кантри с белыми стенами и ковровым покрытием с
На фото: гостевая спальня (комната для гостей) в стиле кантри с белыми стенами и ковровым покрытием с
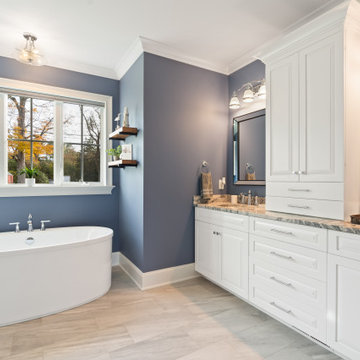
This coastal farmhouse design is destined to be an instant classic. This classic and cozy design has all of the right exterior details, including gray shingle siding, crisp white windows and trim, metal roofing stone accents and a custom cupola atop the three car garage. It also features a modern and up to date interior as well, with everything you'd expect in a true coastal farmhouse. With a beautiful nearly flat back yard, looking out to a golf course this property also includes abundant outdoor living spaces, a beautiful barn and an oversized koi pond for the owners to enjoy.
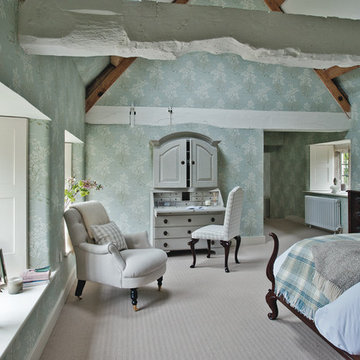
Polly Eltes
Свежая идея для дизайна: большая хозяйская спальня на мансарде в стиле кантри с синими стенами и ковровым покрытием - отличное фото интерьера
Свежая идея для дизайна: большая хозяйская спальня на мансарде в стиле кантри с синими стенами и ковровым покрытием - отличное фото интерьера
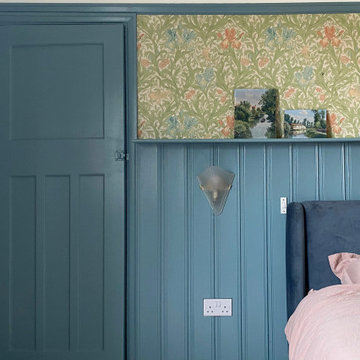
We kept the old wallpaper and just painted the wood to enhance the room design
Источник вдохновения для домашнего уюта: хозяйская спальня среднего размера в стиле кантри с синими стенами, ковровым покрытием, стандартным камином, фасадом камина из вагонки, серым полом и обоями на стенах
Источник вдохновения для домашнего уюта: хозяйская спальня среднего размера в стиле кантри с синими стенами, ковровым покрытием, стандартным камином, фасадом камина из вагонки, серым полом и обоями на стенах
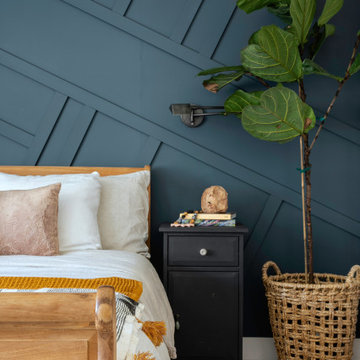
На фото: хозяйская спальня среднего размера в стиле кантри с синими стенами, светлым паркетным полом и панелями на части стены
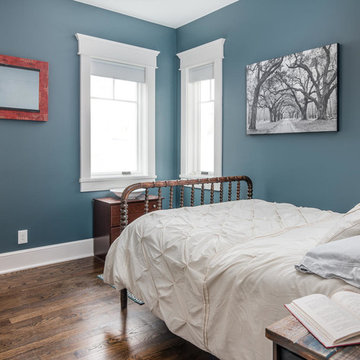
Пример оригинального дизайна: маленькая гостевая спальня (комната для гостей) в стиле кантри с синими стенами, паркетным полом среднего тона и коричневым полом для на участке и в саду
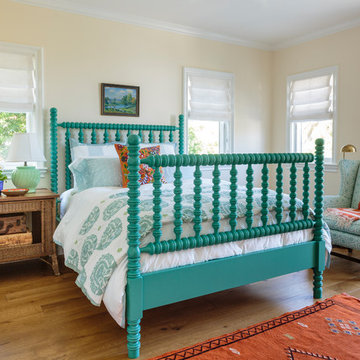
Mark Lohman
Стильный дизайн: гостевая спальня среднего размера, (комната для гостей) в стиле кантри с желтыми стенами, светлым паркетным полом и коричневым полом - последний тренд
Стильный дизайн: гостевая спальня среднего размера, (комната для гостей) в стиле кантри с желтыми стенами, светлым паркетным полом и коричневым полом - последний тренд
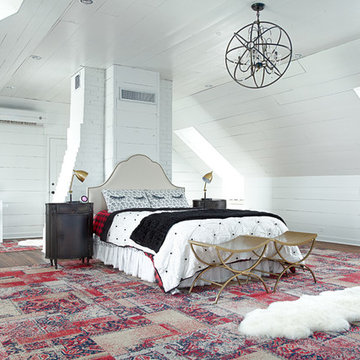
A super simple attic to bedroom conversion for a very special girl! This space went from dusty storage area to a dreamland perfect for any teenager to get ready, read, study, sleep, and even hang out with friends.
New flooring, some closet construction, lots of paint, and some good spatial planning was all this space needed! Hoping to do a bathroom addition in the near future, but for now the paradise is just what this family needed to expand their living space.
Furniture by others.
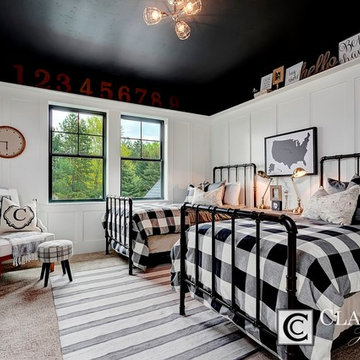
Doug Petersen Photography
Стильный дизайн: большая гостевая спальня (комната для гостей) в стиле кантри с белыми стенами и ковровым покрытием без камина - последний тренд
Стильный дизайн: большая гостевая спальня (комната для гостей) в стиле кантри с белыми стенами и ковровым покрытием без камина - последний тренд
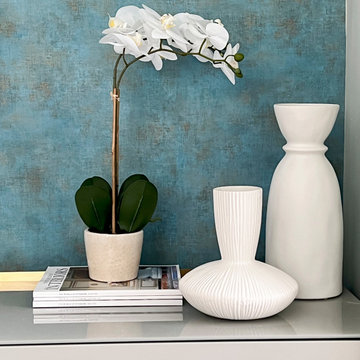
This master bedroom is large and features a lovely reading corner with a view of the landscaped garden. The owner loves colour and wanted to introduce blues and greens. We needed to ensure plenty of walking space to accommodate the need of the owner with an accessible wet room adjoining.
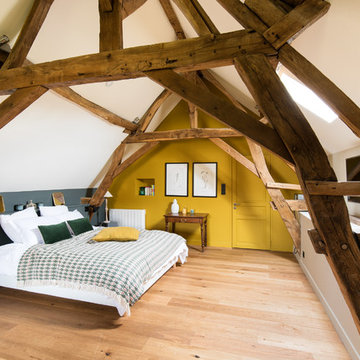
Victor Grandgeorges
Пример оригинального дизайна: спальня в белых тонах с отделкой деревом в стиле кантри с желтыми стенами, светлым паркетным полом и бежевым полом
Пример оригинального дизайна: спальня в белых тонах с отделкой деревом в стиле кантри с желтыми стенами, светлым паркетным полом и бежевым полом
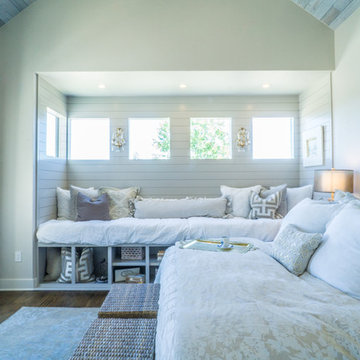
The Vineyard Farmhouse in the Peninsula at Rough Hollow. This 2017 Greater Austin Parade Home was designed and built by Jenkins Custom Homes. Cedar Siding and the Pine for the soffits and ceilings was provided by TimberTown.
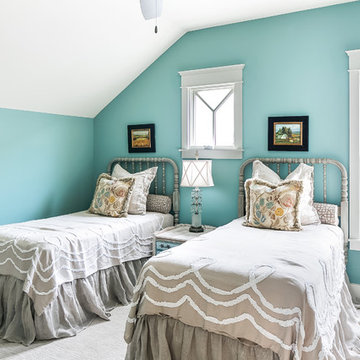
Tim Furlong Jr., RealTourCast
Стильный дизайн: гостевая спальня (комната для гостей) в стиле кантри с синими стенами и ковровым покрытием - последний тренд
Стильный дизайн: гостевая спальня (комната для гостей) в стиле кантри с синими стенами и ковровым покрытием - последний тренд
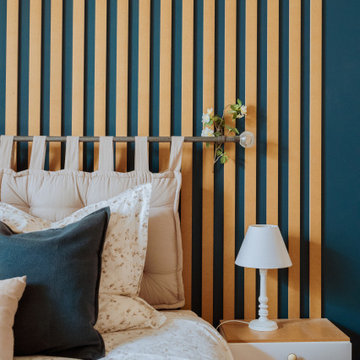
Dans cette suite parentale, le placard en dur a été déposé.
Une tête de lit sur-mesure a été réalisé grâce à des tasseaux de MDF. Posés sur murs et plafond, ils donnent à la pièce une toute autre perspective. Pour garder ce charme du provençale, une tringle avec coussins suspendus a été placé sur les tasseaux, apportant un peu de douceur à l'ensemble. Un mélange parfait entre charme de l'ancien et modernité.
Бирюзовая спальня в стиле кантри – фото дизайна интерьера
1
