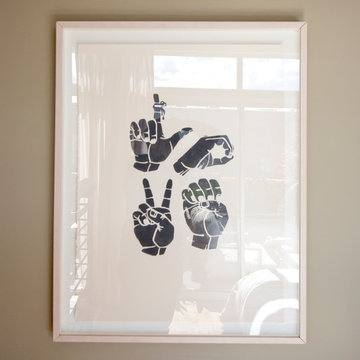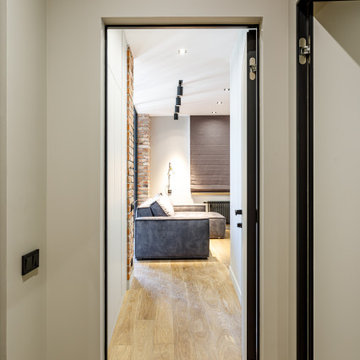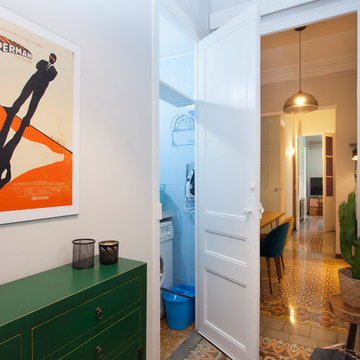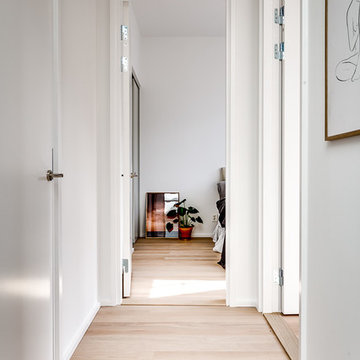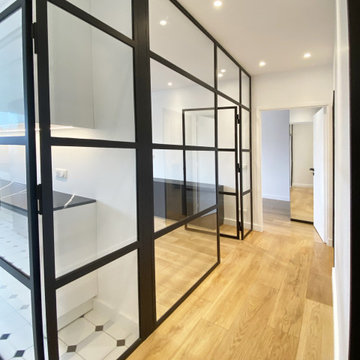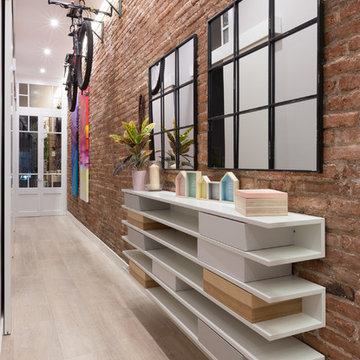Бежевый коридор в стиле лофт – фото дизайна интерьера
Сортировать:
Бюджет
Сортировать:Популярное за сегодня
41 - 60 из 238 фото
1 из 3
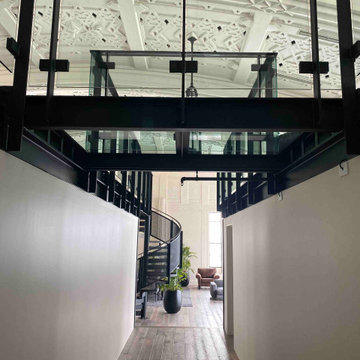
Most people who have lived in Auckland for a long time remember The Heritage Grand Tearoom, a beautiful large room with an incredible high-stud art-deco ceiling. So we were beyond honoured to be a part of this, as projects of these types don’t come around very often.
Because The Heritage Grand Tea Room is a Heritage site, nothing could be fixed into the existing structure. Therefore, everything had to be self-supporting, which is why everything was made out of steel. And that’s where the first challenge began.
The first step was getting the steel into the space. And due to the lack of access through the hotel, it had to come up through a window that was 1500x1500 with a 200 tonne mobile crane. We had to custom fabricate a 9m long cage to accommodate the steel with rollers on the bottom of it that was engineered and certified. Once it was time to start building, we had to lay out the footprints of the foundations to set out the base layer of the mezzanine. This was an important part of the process as every aspect of the build relies on this stage being perfect. Due to the restrictions of the Heritage building and load ratings on the floor, there was a lot of steel required. A large part of the challenge was to have the structural fabrication up to an architectural quality painted to a Matte Black finish.
The last big challenge was bringing both the main and spiral staircase into the space, as well as the stanchions, as they are very large structures. We brought individual pieces up in the elevator and welded on site in order to bring the design to life.
Although this was a tricky project, it was an absolute pleasure working with the owners of this incredible Heritage site and we are very proud of the final product.
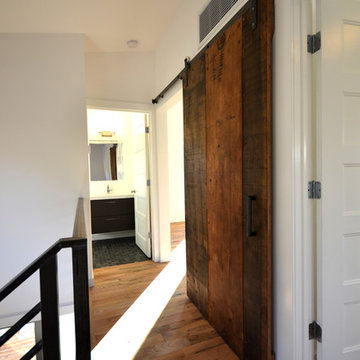
The sliding barn door was made by a local craftsman. When "open" the door conceals a space for a stackable washer & dryer.
Пример оригинального дизайна: коридор в стиле лофт
Пример оригинального дизайна: коридор в стиле лофт
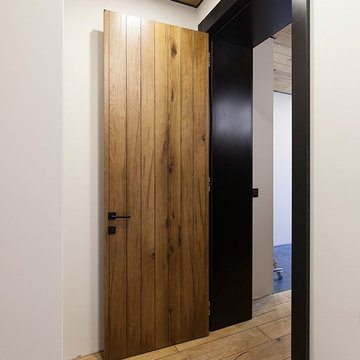
Двери «Экрен» отделаны шпоном дуба. Его уникальная текстура, натуральный цвет и идеально точно прорезанные с помощью фрезерного станка линии делают данную модель идеальным решением для интерьеров различной стилистической направленности. В первую очередь речь конечно же идет об эко-стилях, в которых преобладают материалы природного происхождения.
Любой интерьер – это игра на контрастах. В противном случае оформляемая комната будет скучной и монотонной. Именно поэтому наши специалисты приняли решение совместить шпонированные деревянные двери лофт с коробкой окрашенном эмалью. Итог превзошел все наши ожидания. Шпон отлично гармонирует с графитовой эмалью, создавая изысканнейшую композицию, полностью соответствующую заданным параметрам стиля.
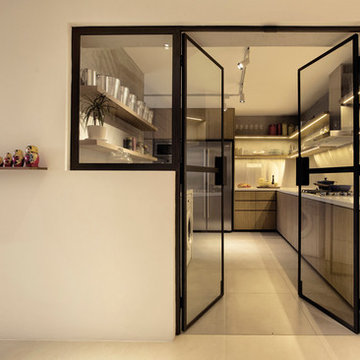
Purely utilitarian spaces created with the advent of the Industrial Revolution in the then new factory typology, has been deconstructed and adapted into an edgy contemporary dwelling space. Rough and raw textures together with intentional rustic finishes builds a sleek yet down-to-earth aesthetic. - www.0932.am
Type . Residential
Location . Singapore
Floor Area . 1,570 SQ FT
Year of Completion . 2013
Text Credit . Pamela Lim
Interior . 0932 Design Consultants www.0932.am
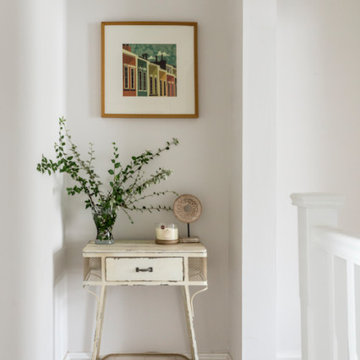
Decorated Landing in this stunning extended three bedroom family home that has undergone full and sympathetic renovation keeping in tact the character and charm of a Victorian style property, together with a modern high end finish. See more of our work here: https://www.ihinteriors.co.uk
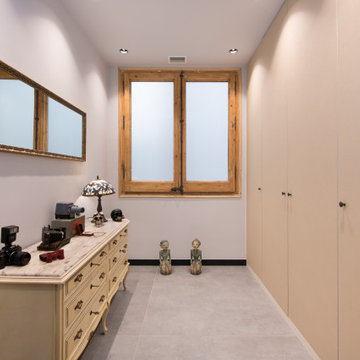
Источник вдохновения для домашнего уюта: огромный коридор в стиле лофт с белыми стенами, полом из керамогранита и серым полом
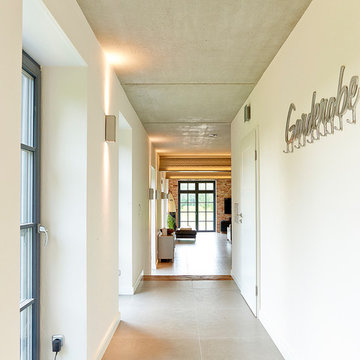
На фото: большой коридор в стиле лофт с белыми стенами, полом из керамогранита и бежевым полом
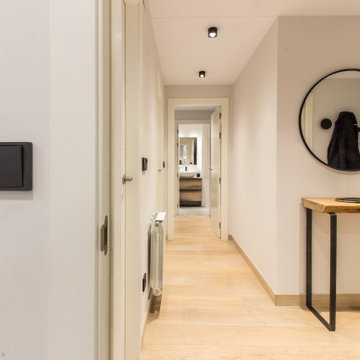
Una cuidad distribución y elección de mobiliario y complementos dieron lugar a un estilismo ideal que encajaba como un guante en el propietario. Un estilo industrial y nórdico, con toques negros que aportaban carácter pero luminoso sin olvidar la parte funcional
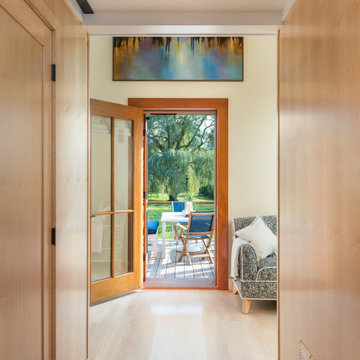
Light birdseye maple doors and paneling in the hallway below the center sleeping loft. A deck with dining and outdoor seating expands the living space in the summer months.
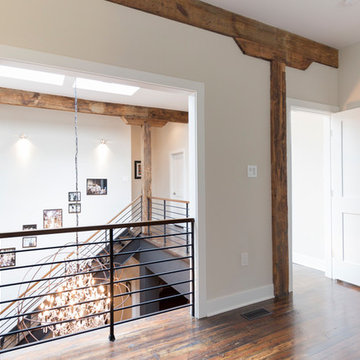
На фото: коридор среднего размера в стиле лофт с бежевыми стенами, паркетным полом среднего тона и коричневым полом с
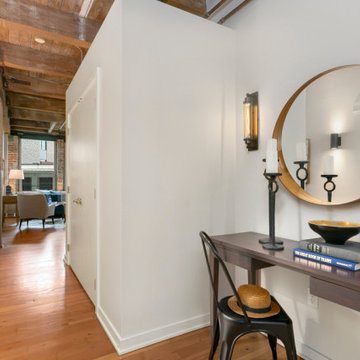
Entrance hallway decor with a console table and round mirror.
Свежая идея для дизайна: маленький коридор в стиле лофт с белыми стенами, паркетным полом среднего тона, коричневым полом и деревянным потолком для на участке и в саду - отличное фото интерьера
Свежая идея для дизайна: маленький коридор в стиле лофт с белыми стенами, паркетным полом среднего тона, коричневым полом и деревянным потолком для на участке и в саду - отличное фото интерьера
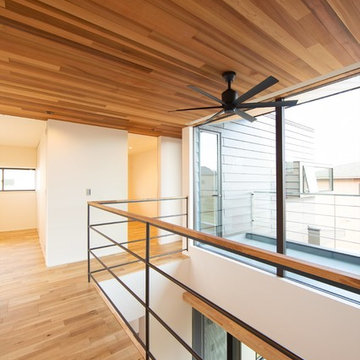
На фото: коридор среднего размера в стиле лофт с белыми стенами, паркетным полом среднего тона и бежевым полом
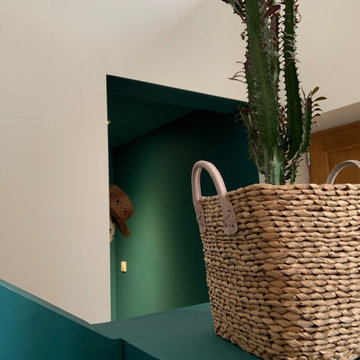
Свежая идея для дизайна: коридор в стиле лофт - отличное фото интерьера
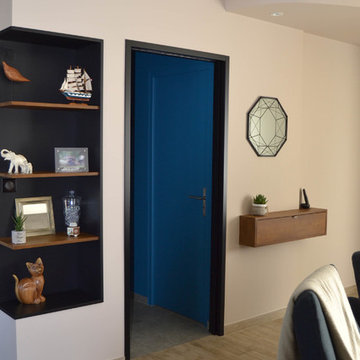
@Amélie Noirault
Источник вдохновения для домашнего уюта: коридор в стиле лофт
Источник вдохновения для домашнего уюта: коридор в стиле лофт
Бежевый коридор в стиле лофт – фото дизайна интерьера
3
