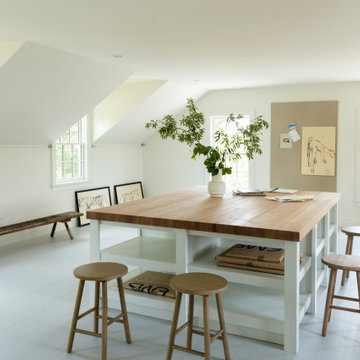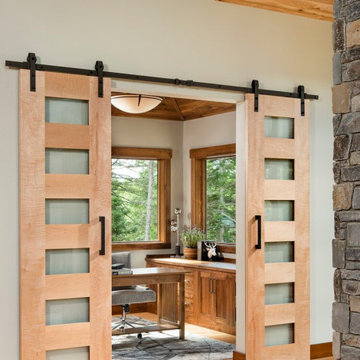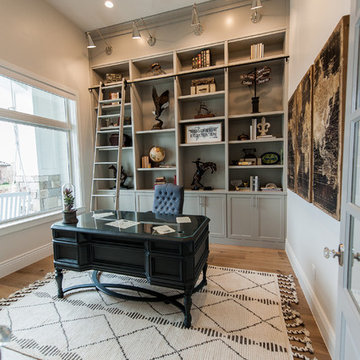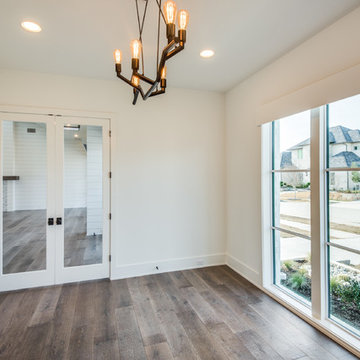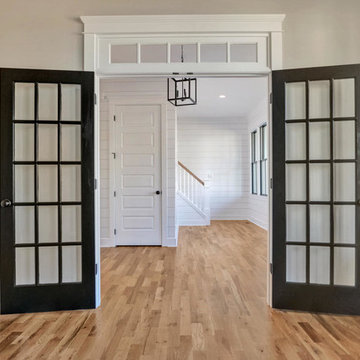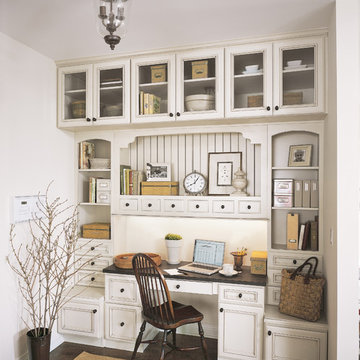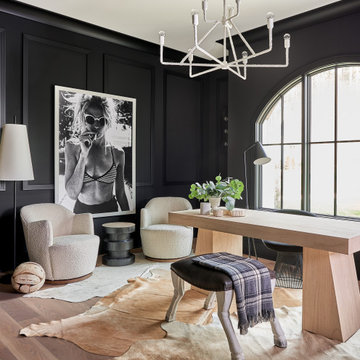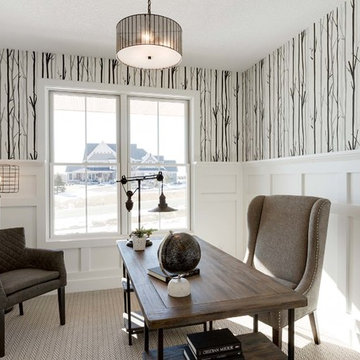Бежевый кабинет в стиле кантри – фото дизайна интерьера
Сортировать:
Бюджет
Сортировать:Популярное за сегодня
61 - 80 из 1 281 фото
1 из 3
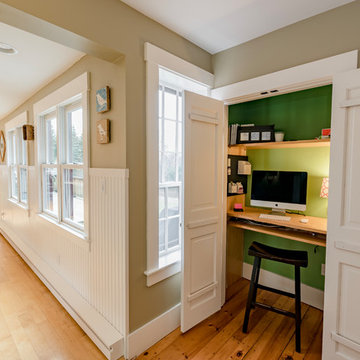
Northpeak Design Photography
На фото: маленькое рабочее место в стиле кантри с зелеными стенами, встроенным рабочим столом, коричневым полом и паркетным полом среднего тона для на участке и в саду
На фото: маленькое рабочее место в стиле кантри с зелеными стенами, встроенным рабочим столом, коричневым полом и паркетным полом среднего тона для на участке и в саду
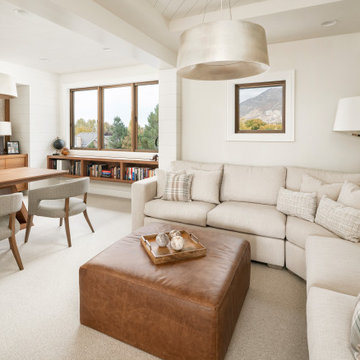
На фото: огромное рабочее место в стиле кантри с белыми стенами, ковровым покрытием, отдельно стоящим рабочим столом и бежевым полом без камина с
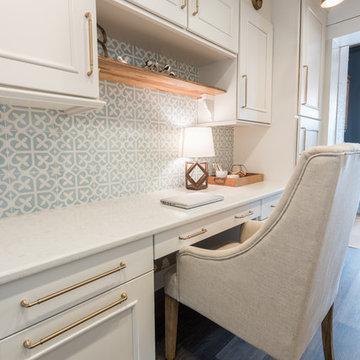
Brittany specified Norcraft Cabinetry’s Gerrit door style in the Divinity White Finish to make the small sized space feel bigger and brighter, but was sure to keep storage and practicality in mind. The wall-to-wall cabinets feature two large file drawers, a trash pullout, a cabinet with easy access to a printer, and of course plenty of storage for design books and other papers. The cabinetry was complete with the Brixton Pull in a Honey Bronze Finish from Top Knobs Hardware for a trendy, contemporary touch. To make the brass hardware feel more cohesive throughout the space, the Dakota style Sconces in a Warm Brass Finish from Savoy House were added above the cabinetry. The sconces provide more light and are the perfect farmhouse accent with a modern touch.
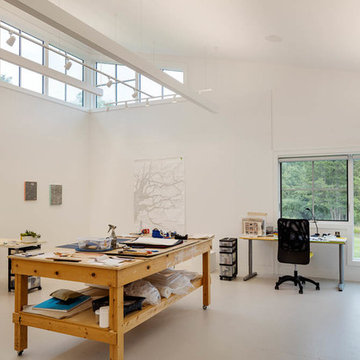
На фото: большая домашняя мастерская в стиле кантри с белыми стенами, бетонным полом и встроенным рабочим столом с
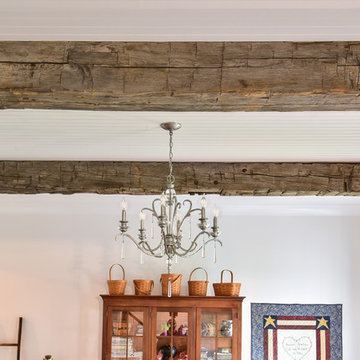
Идея дизайна: кабинет в стиле кантри с местом для рукоделия и белыми стенами
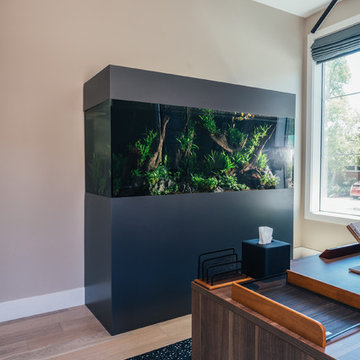
Our clients purchased a new house, but wanted to add their own personal style and touches to make it really feel like home. We added a few updated to the exterior, plus paneling in the entryway and formal sitting room, customized the master closet, and cosmetic updates to the kitchen, formal dining room, great room, formal sitting room, laundry room, children’s spaces, nursery, and master suite. All new furniture, accessories, and home-staging was done by InHance. Window treatments, wall paper, and paint was updated, plus we re-did the tile in the downstairs powder room to glam it up. The children’s bedrooms and playroom have custom furnishings and décor pieces that make the rooms feel super sweet and personal. All the details in the furnishing and décor really brought this home together and our clients couldn’t be happier!
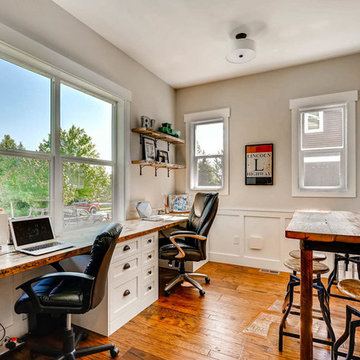
Home office with custom made shaker style cabinets. Desktop is made from floor joists pulled from a 100 year old home. The office table was custom made from reclaimed wood from the salvage yard and welded metal. Entire room has wainscoting along the lower portion and is painted with a light grey paint (Martha Stewart - Whetstone Gray).
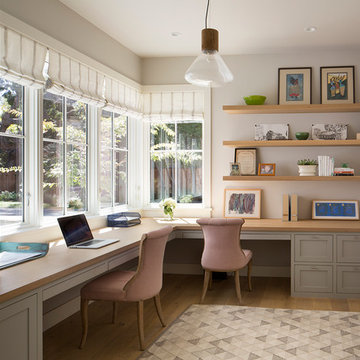
Paul Dyer
На фото: большое рабочее место в стиле кантри с белыми стенами, светлым паркетным полом и встроенным рабочим столом без камина с
На фото: большое рабочее место в стиле кантри с белыми стенами, светлым паркетным полом и встроенным рабочим столом без камина с
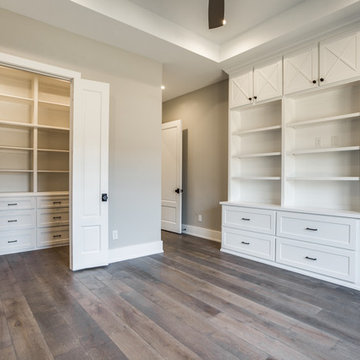
Источник вдохновения для домашнего уюта: большой кабинет в стиле кантри с серыми стенами, паркетным полом среднего тона, встроенным рабочим столом и коричневым полом без камина

Camp Wobegon is a nostalgic waterfront retreat for a multi-generational family. The home's name pays homage to a radio show the homeowner listened to when he was a child in Minnesota. Throughout the home, there are nods to the sentimental past paired with modern features of today.
The five-story home sits on Round Lake in Charlevoix with a beautiful view of the yacht basin and historic downtown area. Each story of the home is devoted to a theme, such as family, grandkids, and wellness. The different stories boast standout features from an in-home fitness center complete with his and her locker rooms to a movie theater and a grandkids' getaway with murphy beds. The kids' library highlights an upper dome with a hand-painted welcome to the home's visitors.
Throughout Camp Wobegon, the custom finishes are apparent. The entire home features radius drywall, eliminating any harsh corners. Masons carefully crafted two fireplaces for an authentic touch. In the great room, there are hand constructed dark walnut beams that intrigue and awe anyone who enters the space. Birchwood artisans and select Allenboss carpenters built and assembled the grand beams in the home.
Perhaps the most unique room in the home is the exceptional dark walnut study. It exudes craftsmanship through the intricate woodwork. The floor, cabinetry, and ceiling were crafted with care by Birchwood carpenters. When you enter the study, you can smell the rich walnut. The room is a nod to the homeowner's father, who was a carpenter himself.
The custom details don't stop on the interior. As you walk through 26-foot NanoLock doors, you're greeted by an endless pool and a showstopping view of Round Lake. Moving to the front of the home, it's easy to admire the two copper domes that sit atop the roof. Yellow cedar siding and painted cedar railing complement the eye-catching domes.
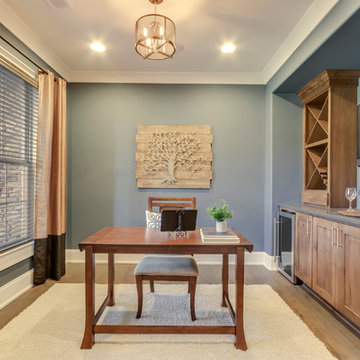
Sole Design Cabinetry, Jamestown Door Style in Rustic Hickory Stained
Walnut
KITCHEN PERIMETER, STUDY, SHELVES
Sole Design Cabinetry, Jamestown Door Style Painted Black
ISLAND, COFFEE BAR
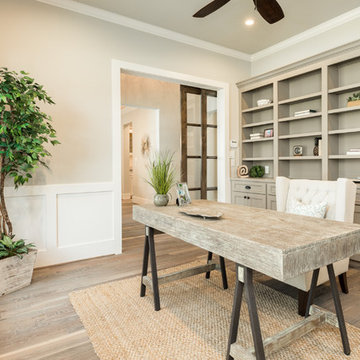
Свежая идея для дизайна: кабинет в стиле кантри с серыми стенами, светлым паркетным полом и отдельно стоящим рабочим столом - отличное фото интерьера
Бежевый кабинет в стиле кантри – фото дизайна интерьера
4
