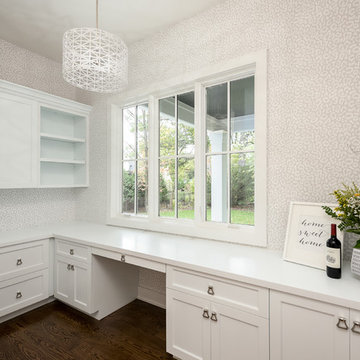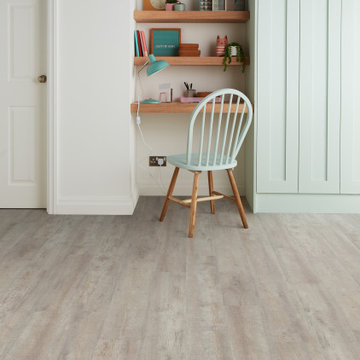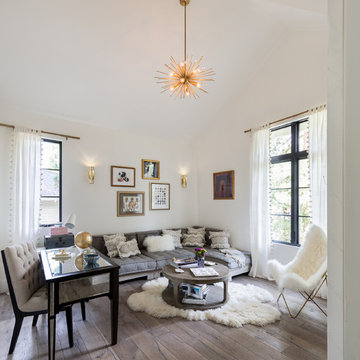Бежевый кабинет в стиле кантри – фото дизайна интерьера
Сортировать:
Бюджет
Сортировать:Популярное за сегодня
21 - 40 из 1 281 фото
1 из 3

Designer details abound in this custom 2-story home with craftsman style exterior complete with fiber cement siding, attractive stone veneer, and a welcoming front porch. In addition to the 2-car side entry garage with finished mudroom, a breezeway connects the home to a 3rd car detached garage. Heightened 10’ceilings grace the 1st floor and impressive features throughout include stylish trim and ceiling details. The elegant Dining Room to the front of the home features a tray ceiling and craftsman style wainscoting with chair rail. Adjacent to the Dining Room is a formal Living Room with cozy gas fireplace. The open Kitchen is well-appointed with HanStone countertops, tile backsplash, stainless steel appliances, and a pantry. The sunny Breakfast Area provides access to a stamped concrete patio and opens to the Family Room with wood ceiling beams and a gas fireplace accented by a custom surround. A first-floor Study features trim ceiling detail and craftsman style wainscoting. The Owner’s Suite includes craftsman style wainscoting accent wall and a tray ceiling with stylish wood detail. The Owner’s Bathroom includes a custom tile shower, free standing tub, and oversized closet.
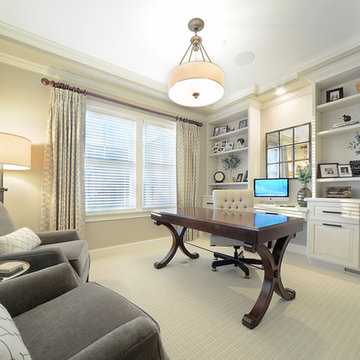
Идея дизайна: рабочее место среднего размера в стиле кантри с бежевыми стенами, ковровым покрытием, отдельно стоящим рабочим столом и бежевым полом
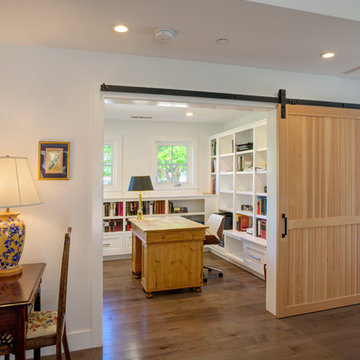
Mitchell Shenker
Стильный дизайн: рабочее место среднего размера в стиле кантри с белыми стенами, светлым паркетным полом, отдельно стоящим рабочим столом и коричневым полом без камина - последний тренд
Стильный дизайн: рабочее место среднего размера в стиле кантри с белыми стенами, светлым паркетным полом, отдельно стоящим рабочим столом и коричневым полом без камина - последний тренд
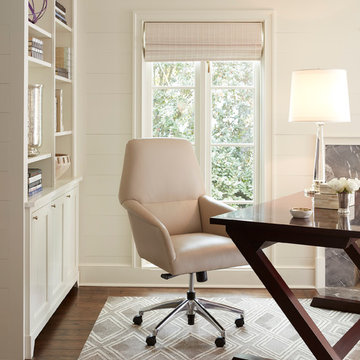
Идея дизайна: рабочее место в стиле кантри с белыми стенами, темным паркетным полом и отдельно стоящим рабочим столом
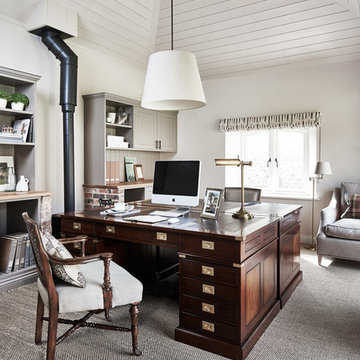
Adam Carter
Пример оригинального дизайна: рабочее место в стиле кантри с белыми стенами, ковровым покрытием, печью-буржуйкой и отдельно стоящим рабочим столом
Пример оригинального дизайна: рабочее место в стиле кантри с белыми стенами, ковровым покрытием, печью-буржуйкой и отдельно стоящим рабочим столом
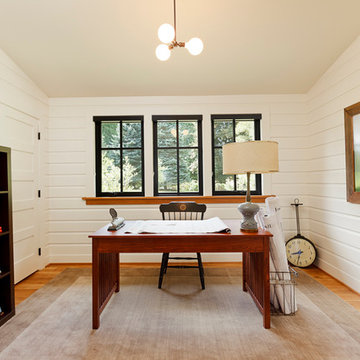
На фото: кабинет в стиле кантри с белыми стенами, паркетным полом среднего тона и отдельно стоящим рабочим столом с
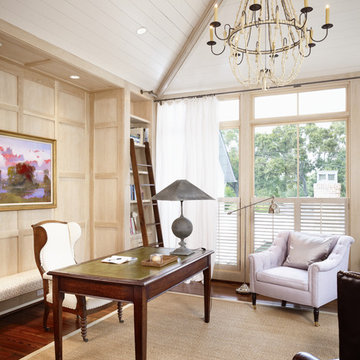
Casey Dunn Photography
Пример оригинального дизайна: кабинет в стиле кантри с отдельно стоящим рабочим столом и темным паркетным полом
Пример оригинального дизайна: кабинет в стиле кантри с отдельно стоящим рабочим столом и темным паркетным полом
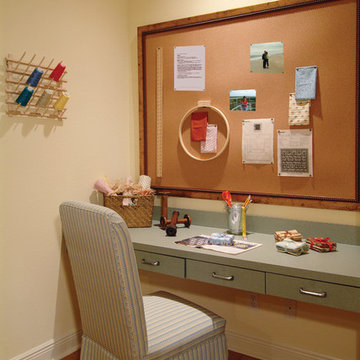
Work Station. Sater Design Collection's luxury, farmhouse home plan "Hammock Grove" (Plan #6780). saterdesign.com
На фото: кабинет среднего размера в стиле кантри с местом для рукоделия, паркетным полом среднего тона, встроенным рабочим столом и бежевыми стенами без камина с
На фото: кабинет среднего размера в стиле кантри с местом для рукоделия, паркетным полом среднего тона, встроенным рабочим столом и бежевыми стенами без камина с
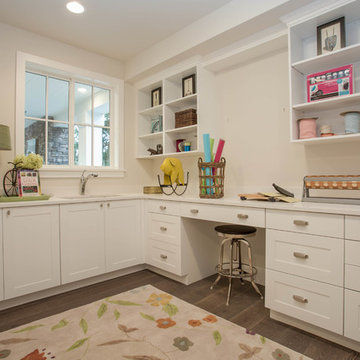
Heiser Media
Источник вдохновения для домашнего уюта: кабинет в стиле кантри с местом для рукоделия, белыми стенами, темным паркетным полом и встроенным рабочим столом
Источник вдохновения для домашнего уюта: кабинет в стиле кантри с местом для рукоделия, белыми стенами, темным паркетным полом и встроенным рабочим столом
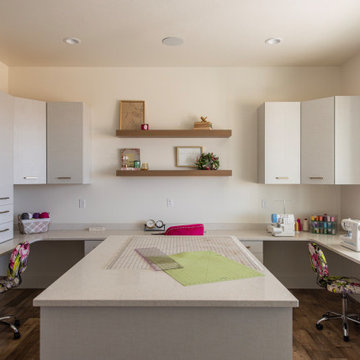
Builder - Innovate Construction (Brady Roundy
Photography - Jared Medley
Свежая идея для дизайна: большой кабинет в стиле кантри с местом для рукоделия и встроенным рабочим столом - отличное фото интерьера
Свежая идея для дизайна: большой кабинет в стиле кантри с местом для рукоделия и встроенным рабочим столом - отличное фото интерьера
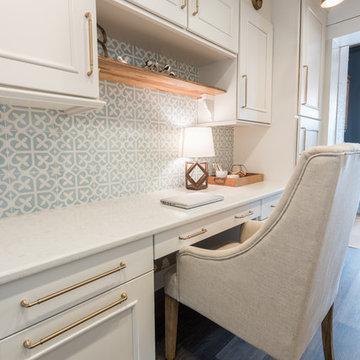
Brittany specified Norcraft Cabinetry’s Gerrit door style in the Divinity White Finish to make the small sized space feel bigger and brighter, but was sure to keep storage and practicality in mind. The wall-to-wall cabinets feature two large file drawers, a trash pullout, a cabinet with easy access to a printer, and of course plenty of storage for design books and other papers. The cabinetry was complete with the Brixton Pull in a Honey Bronze Finish from Top Knobs Hardware for a trendy, contemporary touch. To make the brass hardware feel more cohesive throughout the space, the Dakota style Sconces in a Warm Brass Finish from Savoy House were added above the cabinetry. The sconces provide more light and are the perfect farmhouse accent with a modern touch.
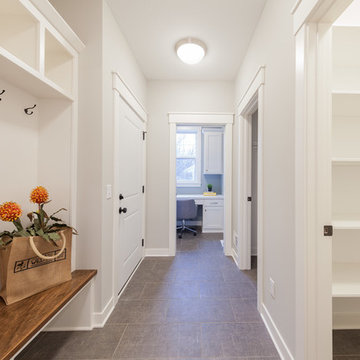
Стильный дизайн: рабочее место среднего размера в стиле кантри с зелеными стенами, полом из керамической плитки, встроенным рабочим столом и коричневым полом - последний тренд
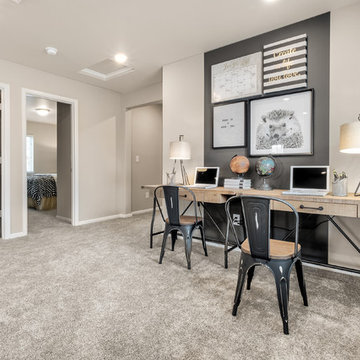
After school homework space. Uses a large wall to anchor a two person desk. allows for art and activities to be combined on the back wall.
Идея дизайна: маленькое рабочее место в стиле кантри с бежевыми стенами, ковровым покрытием, отдельно стоящим рабочим столом и серым полом без камина для на участке и в саду
Идея дизайна: маленькое рабочее место в стиле кантри с бежевыми стенами, ковровым покрытием, отдельно стоящим рабочим столом и серым полом без камина для на участке и в саду
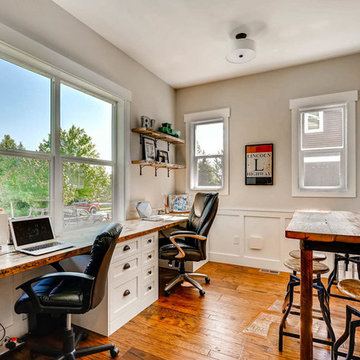
Home office with custom made shaker style cabinets. Desktop is made from floor joists pulled from a 100 year old home. The office table was custom made from reclaimed wood from the salvage yard and welded metal. Entire room has wainscoting along the lower portion and is painted with a light grey paint (Martha Stewart - Whetstone Gray).
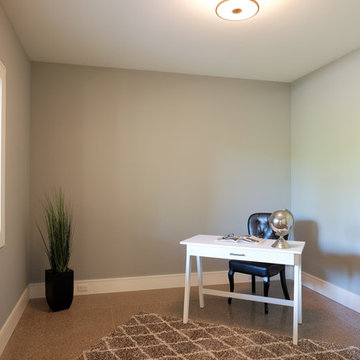
Источник вдохновения для домашнего уюта: рабочее место среднего размера в стиле кантри с серыми стенами, бетонным полом, отдельно стоящим рабочим столом и коричневым полом без камина
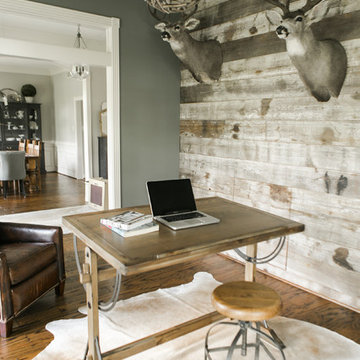
This traditional home was stuck in 1990 when we came into this project--deep red walls, faux painting, & lots of brown paint colors. We redesigned this entire house & turned it into an elegant farmhouse with new paint colors, hardwood floors, and a new kitchen.
Chelsea Davis Photography

Free Standing, 600 square ft workshop/casita in Cave Creek, AZ. The homeowner wanted a place that he could be free to work on his projects. The Ambassador 8200 Thermal Aluminum Window and Door package, which includes Double French Doors and picture windows framing the room, there’s guaranteed to be plenty of natural light. The interior hosts rows of Sea Gull One LED Pendant lights and vaulted ceiling with exposed trusses make the room appear larger than it really is. A 3-color metallic epoxy floor really makes the room stand out. Along with subtle details like LED under cabinet lighting, custom exterior paint, pavers and Custom Shaker cabinets in Natural Birch this space is definitely one of a kind.
Бежевый кабинет в стиле кантри – фото дизайна интерьера
2
