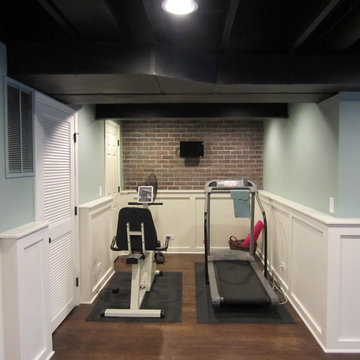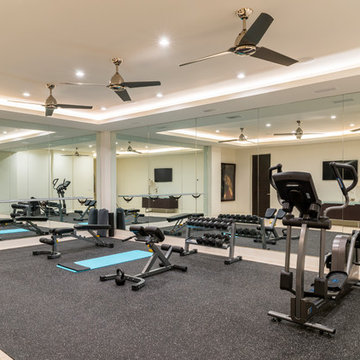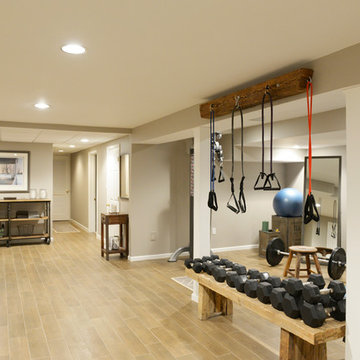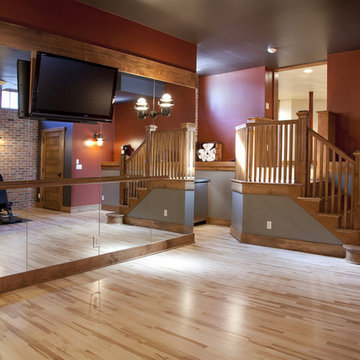Бежевый домашний тренажерный зал – фото дизайна интерьера
Сортировать:
Бюджет
Сортировать:Популярное за сегодня
61 - 80 из 2 617 фото
1 из 2
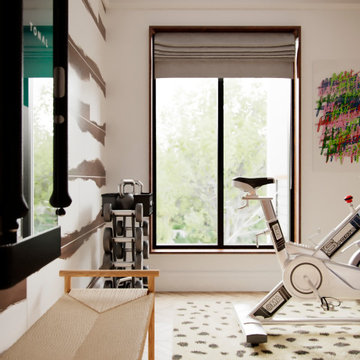
Пример оригинального дизайна: домашний тренажерный зал в стиле ретро

Durabuilt's Vivacé windows are unique in that the window can tilt open or crank open. This allows you greater control over how much you want your windows to open. Imagine taking advantage of this feature on a warm summer day!
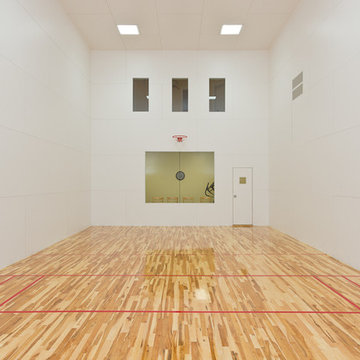
Custom Residence design by Nielson Architecture/Planning, Inc. expertly crafted by Wilcox Construction, Inc.
Идея дизайна: домашний тренажерный зал в стиле фьюжн
Идея дизайна: домашний тренажерный зал в стиле фьюжн

Chuck Choi Architectural Photography
Пример оригинального дизайна: огромный спортзал в современном стиле с бежевыми стенами и светлым паркетным полом
Пример оригинального дизайна: огромный спортзал в современном стиле с бежевыми стенами и светлым паркетным полом
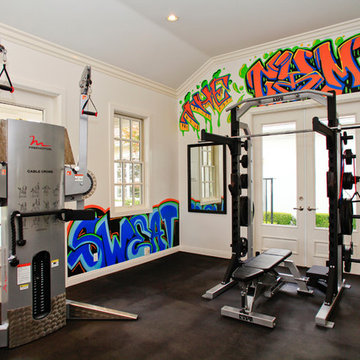
На фото: универсальный домашний тренажерный зал в современном стиле с белыми стенами и черным полом с
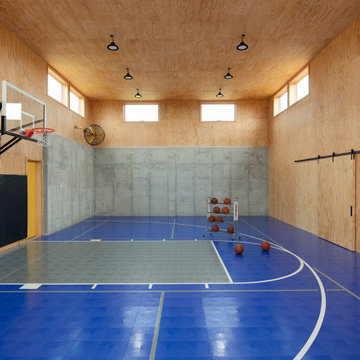
Spacecrafting Photography
Свежая идея для дизайна: домашний тренажерный зал в стиле рустика - отличное фото интерьера
Свежая идея для дизайна: домашний тренажерный зал в стиле рустика - отличное фото интерьера

This design blends the recent revival of mid-century aesthetics with the timelessness of a country farmhouse. Each façade features playfully arranged windows tucked under steeply pitched gables. Natural wood lapped siding emphasizes this home's more modern elements, while classic white board & batten covers the core of this house. A rustic stone water table wraps around the base and contours down into the rear view-out terrace.
A Grand ARDA for Custom Home Design goes to
Visbeen Architects, Inc.
Designers: Vision Interiors by Visbeen with AVB Inc
From: East Grand Rapids, Michigan

На фото: большой спортзал в классическом стиле с желтыми стенами, светлым паркетным полом и бежевым полом с
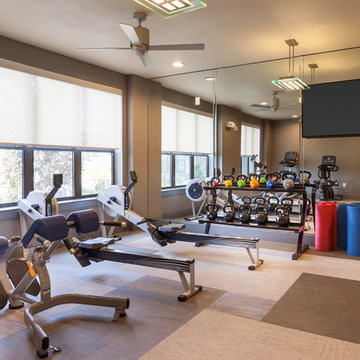
Источник вдохновения для домашнего уюта: домашний тренажерный зал в стиле неоклассика (современная классика)

Источник вдохновения для домашнего уюта: большой домашний тренажерный зал в классическом стиле с бежевыми стенами и светлым паркетным полом

Beautifully designed by Giannetti Architects and skillfully built by Morrow & Morrow Construction in 2006 in the highly coveted guard gated Brentwood Circle. The stunning estate features 5bd/5.5ba including maid quarters, library, and detached pool house.
Designer finishes throughout with wide plank hardwood floors, crown molding, and interior service elevator. Sumptuous master suite and bath with large terrace overlooking pool and yard. 3 additional bedroom suites + dance studio/4th bedroom upstairs.
Spacious family room with custom built-ins, eat-in cook's kitchen with top of the line appliances and butler's pantry & nook. Formal living room w/ french limestone fireplace designed by Steve Gianetti and custom made in France, dining room, and office/library with floor-to ceiling mahogany built-in bookshelves & rolling ladder. Serene backyard with swimmer's pool & spa. Private and secure yet only minutes to the Village. This is a rare offering. Listed with Steven Moritz & Bruno Abisror. Post Rain - Jeff Ong Photos
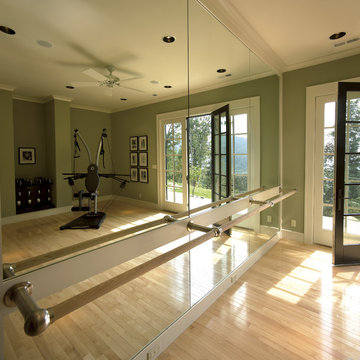
Photography: Midcoast Studios
Builder: MWB Construction
Interior Design: Linda Woodrum
Идея дизайна: домашний тренажерный зал в классическом стиле
Идея дизайна: домашний тренажерный зал в классическом стиле
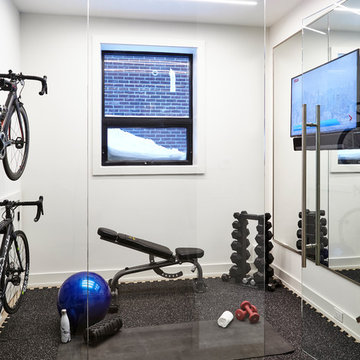
Valerie Wilcox
Стильный дизайн: домашний тренажерный зал в современном стиле - последний тренд
Стильный дизайн: домашний тренажерный зал в современном стиле - последний тренд
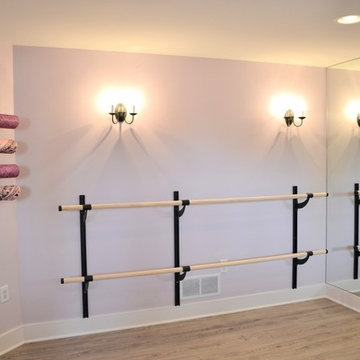
На фото: домашний тренажерный зал среднего размера в стиле кантри с фиолетовыми стенами и полом из винила с
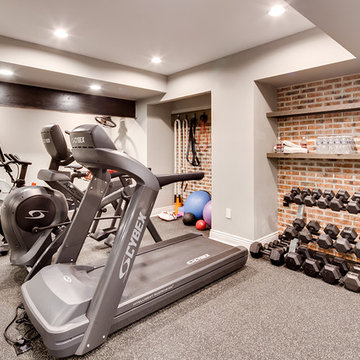
The client had a finished basement space that was not functioning for the entire family. He spent a lot of time in his gym, which was not large enough to accommodate all his equipment and did not offer adequate space for aerobic activities. To appeal to the client's entertaining habits, a bar, gaming area, and proper theater screen needed to be added. There were some ceiling and lolly column restraints that would play a significant role in the layout of our new design, but the Gramophone Team was able to create a space in which every detail appeared to be there from the beginning. Rustic wood columns and rafters, weathered brick, and an exposed metal support beam all add to this design effect becoming real.
Maryland Photography Inc.
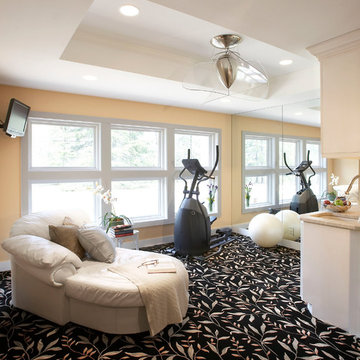
B&E General Contractors
Идея дизайна: домашний тренажерный зал в современном стиле
Идея дизайна: домашний тренажерный зал в современном стиле
Бежевый домашний тренажерный зал – фото дизайна интерьера
4
