Бежевый домашний тренажерный зал с серыми стенами – фото дизайна интерьера
Сортировать:
Бюджет
Сортировать:Популярное за сегодня
1 - 20 из 117 фото
1 из 3
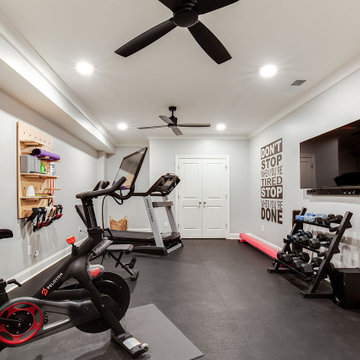
Источник вдохновения для домашнего уюта: универсальный домашний тренажерный зал среднего размера с серыми стенами и черным полом

The home gym is hidden behind a unique entrance comprised of curved barn doors on an exposed track over stacked stone.
---
Project by Wiles Design Group. Their Cedar Rapids-based design studio serves the entire Midwest, including Iowa City, Dubuque, Davenport, and Waterloo, as well as North Missouri and St. Louis.
For more about Wiles Design Group, see here: https://wilesdesigngroup.com/

Small exercise room has everything our homeowners need in addition to wall size mirror to watch their form. Heating and HVAC is tucked behind mirrors but with easy access should it be needed.
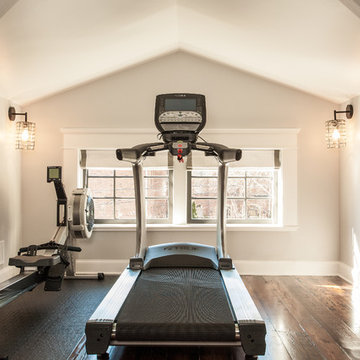
Пример оригинального дизайна: домашний тренажерный зал в стиле неоклассика (современная классика) с серыми стенами и темным паркетным полом
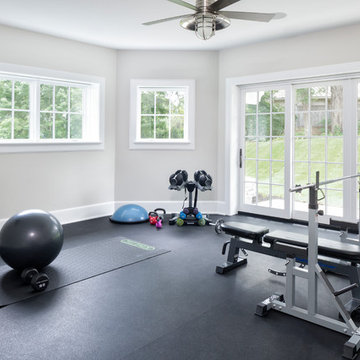
LANDMARK PHOTOGRAPHY
На фото: домашний тренажерный зал в морском стиле с серыми стенами и черным полом
На фото: домашний тренажерный зал в морском стиле с серыми стенами и черным полом
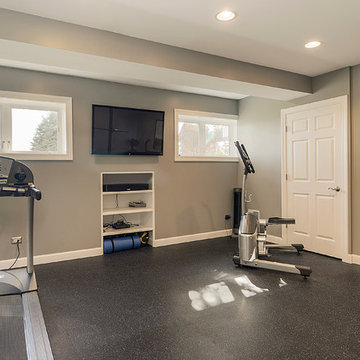
Portraits of Home by Rachael Ormond
Пример оригинального дизайна: домашний тренажерный зал среднего размера в стиле неоклассика (современная классика) с тренажерами, серыми стенами и серым полом
Пример оригинального дизайна: домашний тренажерный зал среднего размера в стиле неоклассика (современная классика) с тренажерами, серыми стенами и серым полом
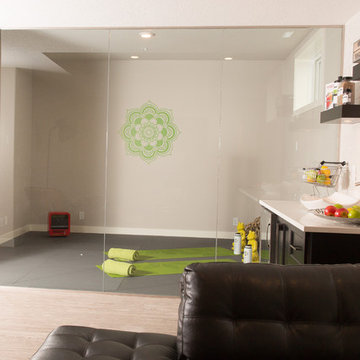
Hot Yoga Studio
Источник вдохновения для домашнего уюта: йога-студия среднего размера в стиле модернизм с серыми стенами
Источник вдохновения для домашнего уюта: йога-студия среднего размера в стиле модернизм с серыми стенами

Modern Farmhouse designed for entertainment and gatherings. French doors leading into the main part of the home and trim details everywhere. Shiplap, board and batten, tray ceiling details, custom barrel tables are all part of this modern farmhouse design.
Half bath with a custom vanity. Clean modern windows. Living room has a fireplace with custom cabinets and custom barn beam mantel with ship lap above. The Master Bath has a beautiful tub for soaking and a spacious walk in shower. Front entry has a beautiful custom ceiling treatment.

Get pumped for your workout with your favorite songs, easily played overhead from your phone. Ready to watch a guided workout? That's easy too!
На фото: домашний тренажерный зал среднего размера в современном стиле с серыми стенами, полом из ламината, серым полом и балками на потолке
На фото: домашний тренажерный зал среднего размера в современном стиле с серыми стенами, полом из ламината, серым полом и балками на потолке

Custom home gym in a basement (very rare in FL) Reunion Resort Kissimmee FL by Landmark Custom Builder & Remodeling
Идея дизайна: маленький универсальный домашний тренажерный зал в классическом стиле с серыми стенами, полом из линолеума и серым полом для на участке и в саду
Идея дизайна: маленький универсальный домашний тренажерный зал в классическом стиле с серыми стенами, полом из линолеума и серым полом для на участке и в саду

Madison Taylor
На фото: универсальный домашний тренажерный зал в современном стиле с серыми стенами, ковровым покрытием и разноцветным полом
На фото: универсальный домашний тренажерный зал в современном стиле с серыми стенами, ковровым покрытием и разноцветным полом
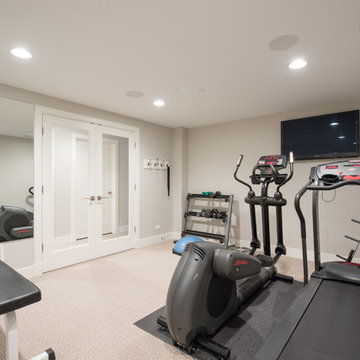
На фото: домашний тренажерный зал среднего размера в стиле неоклассика (современная классика) с тренажерами, серыми стенами, ковровым покрытием и бежевым полом с
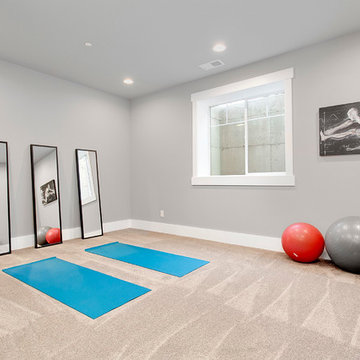
Set up this home gym as a yoga studio or with exercise equipment.
Свежая идея для дизайна: большая йога-студия в стиле неоклассика (современная классика) с серыми стенами, ковровым покрытием и бежевым полом - отличное фото интерьера
Свежая идея для дизайна: большая йога-студия в стиле неоклассика (современная классика) с серыми стенами, ковровым покрытием и бежевым полом - отличное фото интерьера

На фото: маленький универсальный домашний тренажерный зал в современном стиле с серыми стенами, полом из керамогранита и бежевым полом для на участке и в саду
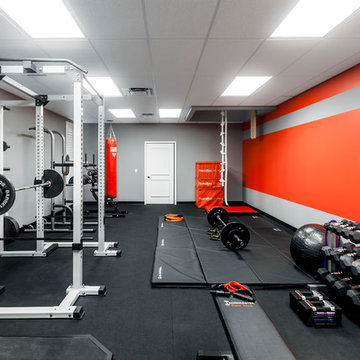
Home Gym with black rubber flooring, cool gray wall paint and rich red accents. 18' rope climbing area and boxing bag
Источник вдохновения для домашнего уюта: большой домашний тренажерный зал в стиле модернизм с тренажерами, серыми стенами и черным полом
Источник вдохновения для домашнего уюта: большой домашний тренажерный зал в стиле модернизм с тренажерами, серыми стенами и черным полом

Views of trees and sky from the submerged squash court allow it to remain connected to the outdoors. Felt ceiling tiles reduce reverberation and echo.
Photo: Jeffrey Totaro
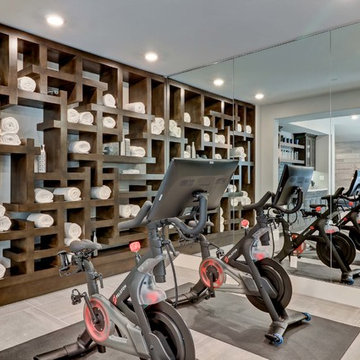
Стильный дизайн: универсальный домашний тренажерный зал в стиле неоклассика (современная классика) с серыми стенами и серым полом - последний тренд

With a personal gym, there's no excuse to not exercise daily! (Designed by Artisan Design Group)
Идея дизайна: универсальный домашний тренажерный зал в стиле неоклассика (современная классика) с серыми стенами
Идея дизайна: универсальный домашний тренажерный зал в стиле неоклассика (современная классика) с серыми стенами

This unique city-home is designed with a center entry, flanked by formal living and dining rooms on either side. An expansive gourmet kitchen / great room spans the rear of the main floor, opening onto a terraced outdoor space comprised of more than 700SF.
The home also boasts an open, four-story staircase flooded with natural, southern light, as well as a lower level family room, four bedrooms (including two en-suite) on the second floor, and an additional two bedrooms and study on the third floor. A spacious, 500SF roof deck is accessible from the top of the staircase, providing additional outdoor space for play and entertainment.
Due to the location and shape of the site, there is a 2-car, heated garage under the house, providing direct entry from the garage into the lower level mudroom. Two additional off-street parking spots are also provided in the covered driveway leading to the garage.
Designed with family living in mind, the home has also been designed for entertaining and to embrace life's creature comforts. Pre-wired with HD Video, Audio and comprehensive low-voltage services, the home is able to accommodate and distribute any low voltage services requested by the homeowner.
This home was pre-sold during construction.
Steve Hall, Hedrich Blessing

In the exercise/weight room, we installed a reclaimed maple gym floor. As you can see from the picture below, we used the original basketball paint lines from the original court. We installed two, custom murals from photos of the client’s college alma mater. Both the weight room and the gym floor were wrapped in a tempered glass boundary to provide an open feel to the space.
Бежевый домашний тренажерный зал с серыми стенами – фото дизайна интерьера
1