Бежевый домашний тренажерный зал с темным паркетным полом – фото дизайна интерьера
Сортировать:
Бюджет
Сортировать:Популярное за сегодня
1 - 20 из 35 фото
1 из 3
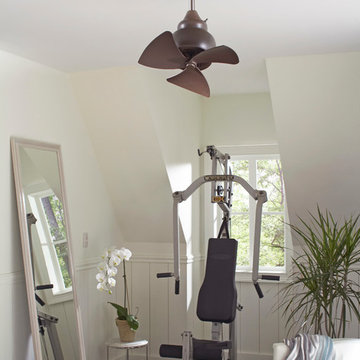
На фото: маленький домашний тренажерный зал в стиле неоклассика (современная классика) с тренажерами, белыми стенами и темным паркетным полом для на участке и в саду с
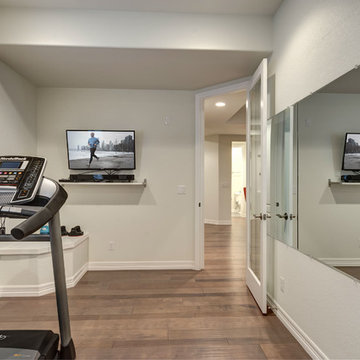
©Finished Basement Company
На фото: маленький универсальный домашний тренажерный зал в стиле неоклассика (современная классика) с бежевыми стенами, темным паркетным полом и коричневым полом для на участке и в саду с
На фото: маленький универсальный домашний тренажерный зал в стиле неоклассика (современная классика) с бежевыми стенами, темным паркетным полом и коричневым полом для на участке и в саду с
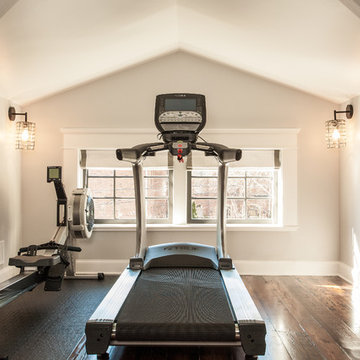
Пример оригинального дизайна: домашний тренажерный зал в стиле неоклассика (современная классика) с серыми стенами и темным паркетным полом

This condo was designed for a great client: a young professional male with modern and unfussy sensibilities. The goal was to create a space that represented this by using clean lines and blending natural and industrial tones and materials. Great care was taken to be sure that interest was created through a balance of high contrast and simplicity. And, of course, the entire design is meant to support and not distract from the incredible views.
Photos by: Chipper Hatter
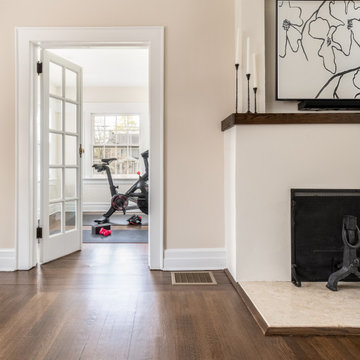
A complete home remodel, our #AJMBLifeInTheSuburbs project is the perfect Westfield, NJ story of keeping the charm in town. Our homeowners had a vision to blend their updated and current style with the original character that was within their home. Think dark wood millwork, original stained glass windows, and quirky little spaces. The end result is the perfect blend of historical Westfield charm paired with today's modern style.
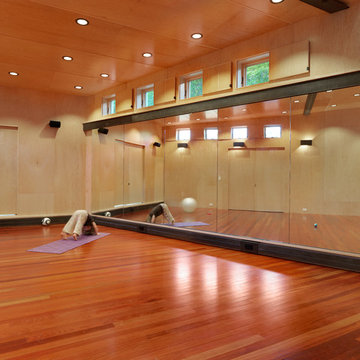
Photography by Susan Teare
На фото: большой домашний тренажерный зал в стиле рустика с темным паркетным полом и бежевыми стенами с
На фото: большой домашний тренажерный зал в стиле рустика с темным паркетным полом и бежевыми стенами с

Harvey Smith Photography
Пример оригинального дизайна: домашний тренажерный зал в классическом стиле с бежевыми стенами, тренажерами, темным паркетным полом и коричневым полом
Пример оригинального дизайна: домашний тренажерный зал в классическом стиле с бежевыми стенами, тренажерами, темным паркетным полом и коричневым полом

This unique city-home is designed with a center entry, flanked by formal living and dining rooms on either side. An expansive gourmet kitchen / great room spans the rear of the main floor, opening onto a terraced outdoor space comprised of more than 700SF.
The home also boasts an open, four-story staircase flooded with natural, southern light, as well as a lower level family room, four bedrooms (including two en-suite) on the second floor, and an additional two bedrooms and study on the third floor. A spacious, 500SF roof deck is accessible from the top of the staircase, providing additional outdoor space for play and entertainment.
Due to the location and shape of the site, there is a 2-car, heated garage under the house, providing direct entry from the garage into the lower level mudroom. Two additional off-street parking spots are also provided in the covered driveway leading to the garage.
Designed with family living in mind, the home has also been designed for entertaining and to embrace life's creature comforts. Pre-wired with HD Video, Audio and comprehensive low-voltage services, the home is able to accommodate and distribute any low voltage services requested by the homeowner.
This home was pre-sold during construction.
Steve Hall, Hedrich Blessing
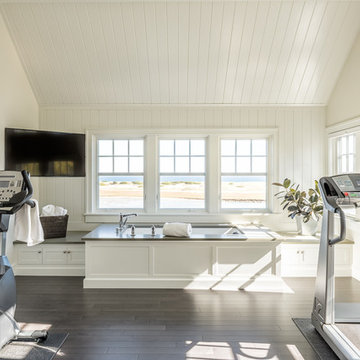
Источник вдохновения для домашнего уюта: универсальный домашний тренажерный зал в морском стиле с белыми стенами и темным паркетным полом

Arnal Photography
Стильный дизайн: йога-студия в стиле неоклассика (современная классика) с серыми стенами и темным паркетным полом - последний тренд
Стильный дизайн: йога-студия в стиле неоклассика (современная классика) с серыми стенами и темным паркетным полом - последний тренд

Пример оригинального дизайна: домашний тренажерный зал в классическом стиле с желтыми стенами, темным паркетным полом и черным полом

Larry Arnal
Пример оригинального дизайна: йога-студия среднего размера в классическом стиле с серыми стенами, темным паркетным полом и коричневым полом
Пример оригинального дизайна: йога-студия среднего размера в классическом стиле с серыми стенами, темным паркетным полом и коричневым полом
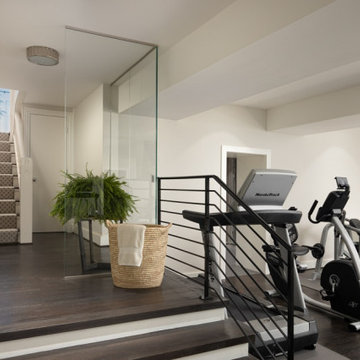
Идея дизайна: универсальный домашний тренажерный зал среднего размера в стиле неоклассика (современная классика) с белыми стенами и темным паркетным полом
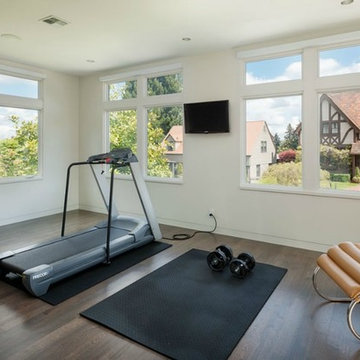
This estate is characterized by clean lines and neutral colors. With a focus on precision in execution, each space portrays calm and modern while highlighting a standard of excellency.
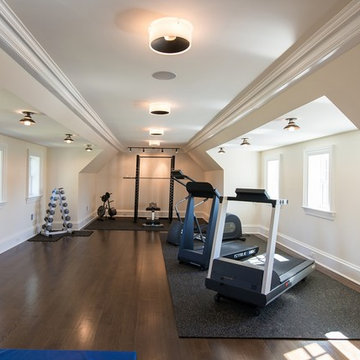
Photographer: Kevin Colquhoun
На фото: большой домашний тренажерный зал в классическом стиле с тренажерами, белыми стенами и темным паркетным полом
На фото: большой домашний тренажерный зал в классическом стиле с тренажерами, белыми стенами и темным паркетным полом

Beautifully designed by Giannetti Architects and skillfully built by Morrow & Morrow Construction in 2006 in the highly coveted guard gated Brentwood Circle. The stunning estate features 5bd/5.5ba including maid quarters, library, and detached pool house.
Designer finishes throughout with wide plank hardwood floors, crown molding, and interior service elevator. Sumptuous master suite and bath with large terrace overlooking pool and yard. 3 additional bedroom suites + dance studio/4th bedroom upstairs.
Spacious family room with custom built-ins, eat-in cook's kitchen with top of the line appliances and butler's pantry & nook. Formal living room w/ french limestone fireplace designed by Steve Gianetti and custom made in France, dining room, and office/library with floor-to ceiling mahogany built-in bookshelves & rolling ladder. Serene backyard with swimmer's pool & spa. Private and secure yet only minutes to the Village. This is a rare offering. Listed with Steven Moritz & Bruno Abisror. Post Rain - Jeff Ong Photos
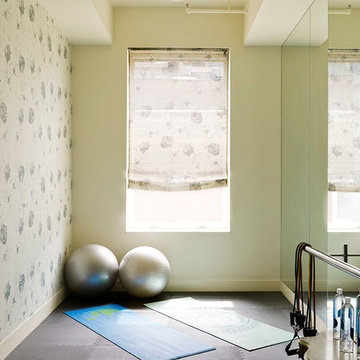
На фото: йога-студия в современном стиле с бежевыми стенами и темным паркетным полом
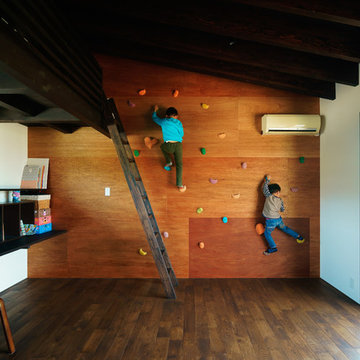
子供部屋(ボルダリングの壁)
Свежая идея для дизайна: скалодром в современном стиле с темным паркетным полом и коричневыми стенами - отличное фото интерьера
Свежая идея для дизайна: скалодром в современном стиле с темным паркетным полом и коричневыми стенами - отличное фото интерьера
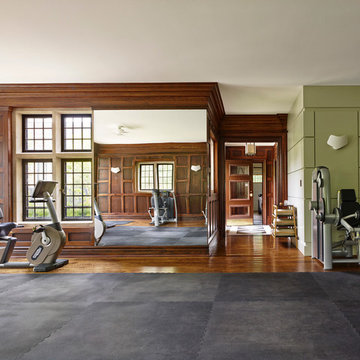
Идея дизайна: домашний тренажерный зал в стиле неоклассика (современная классика) с тренажерами, разноцветными стенами и темным паркетным полом
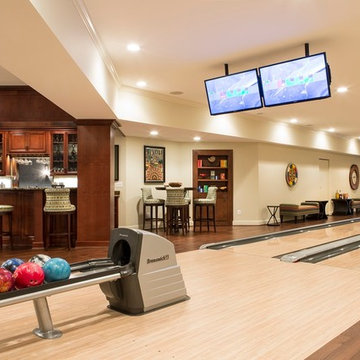
Two lane regulation size bowling alley in the basement! Custom bar and vintage game theme throughout.
Источник вдохновения для домашнего уюта: домашний тренажерный зал в стиле неоклассика (современная классика) с бежевыми стенами и темным паркетным полом
Источник вдохновения для домашнего уюта: домашний тренажерный зал в стиле неоклассика (современная классика) с бежевыми стенами и темным паркетным полом
Бежевый домашний тренажерный зал с темным паркетным полом – фото дизайна интерьера
1