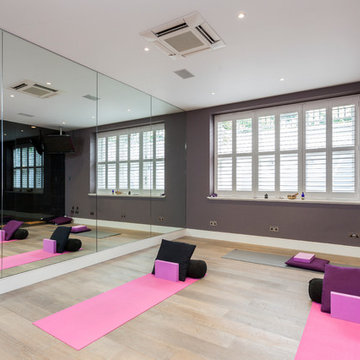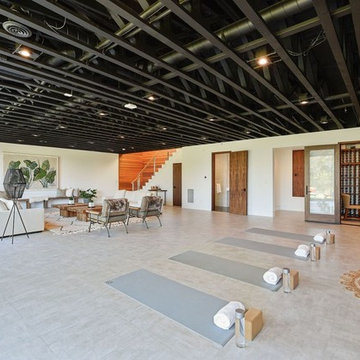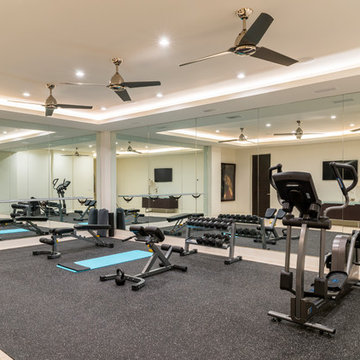Бежевый домашний тренажерный зал в современном стиле – фото дизайна интерьера
Сортировать:Популярное за сегодня
1 - 20 из 510 фото

Пример оригинального дизайна: большой универсальный домашний тренажерный зал в современном стиле с белыми стенами, паркетным полом среднего тона и коричневым полом

Источник вдохновения для домашнего уюта: универсальный домашний тренажерный зал среднего размера в современном стиле с белыми стенами, паркетным полом среднего тона и коричневым полом

Galina Coada
Пример оригинального дизайна: домашний тренажерный зал в современном стиле с синими стенами и бетонным полом
Пример оригинального дизайна: домашний тренажерный зал в современном стиле с синими стенами и бетонным полом

The home gym is hidden behind a unique entrance comprised of curved barn doors on an exposed track over stacked stone.
---
Project by Wiles Design Group. Their Cedar Rapids-based design studio serves the entire Midwest, including Iowa City, Dubuque, Davenport, and Waterloo, as well as North Missouri and St. Louis.
For more about Wiles Design Group, see here: https://wilesdesigngroup.com/

Christina Faminoff
www.christinafaminoff.com
www.faminoff.ca
На фото: йога-студия в современном стиле с белыми стенами и серым полом
На фото: йога-студия в современном стиле с белыми стенами и серым полом

A showpiece of soft-contemporary design, this custom beach front home boasts 3-full floors of living space plus a generous sun deck with ocean views from all levels. This 7,239SF home has 6 bedrooms, 7 baths, a home theater, gym, wine room, library and multiple living rooms.
The exterior is simple, yet unique with limestone blocks set against smooth ivory stucco and teak siding accent bands. The beach side of the property opens to a resort-style oasis with a full outdoor kitchen, lap pool, spa, fire pit, and luxurious landscaping and lounging opportunities.
Award Winner "Best House over 7,000 SF.", Residential Design & Build Magazine 2009, and Best Contemporary House "Silver Award" Dream Home Magazine 2011

This condo was designed for a great client: a young professional male with modern and unfussy sensibilities. The goal was to create a space that represented this by using clean lines and blending natural and industrial tones and materials. Great care was taken to be sure that interest was created through a balance of high contrast and simplicity. And, of course, the entire design is meant to support and not distract from the incredible views.
Photos by: Chipper Hatter

This exercise room is perfect for your daily yoga practice! Right off the basement family room the glass doors allow to close the room off without making the space feel smaller.
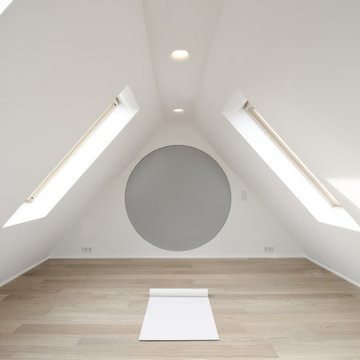
Anne Stallkamp
На фото: йога-студия в современном стиле с белыми стенами и светлым паркетным полом с
На фото: йога-студия в современном стиле с белыми стенами и светлым паркетным полом с

In the hills of San Anselmo in Marin County, this 5,000 square foot existing multi-story home was enlarged to 6,000 square feet with a new dance studio addition with new master bedroom suite and sitting room for evening entertainment and morning coffee. Sited on a steep hillside one acre lot, the back yard was unusable. New concrete retaining walls and planters were designed to create outdoor play and lounging areas with stairs that cascade down the hill forming a wrap-around walkway. The goal was to make the new addition integrate the disparate design elements of the house and calm it down visually. The scope was not to change everything, just the rear façade and some of the side facades.
The new addition is a long rectangular space inserted into the rear of the building with new up-swooping roof that ties everything together. Clad in red cedar, the exterior reflects the relaxed nature of the one acre wooded hillside site. Fleetwood windows and wood patterned tile complete the exterior color material palate.
The sitting room overlooks a new patio area off of the children’s playroom and features a butt glazed corner window providing views filtered through a grove of bay laurel trees. Inside is a television viewing area with wetbar off to the side that can be closed off with a concealed pocket door to the master bedroom. The bedroom was situated to take advantage of these views of the rear yard and the bed faces a stone tile wall with recessed skylight above. The master bath, a driving force for the project, is large enough to allow both of them to occupy and use at the same time.
The new dance studio and gym was inspired for their two daughters and has become a facility for the whole family. All glass, mirrors and space with cushioned wood sports flooring, views to the new level outdoor area and tree covered side yard make for a dramatic turnaround for a home with little play or usable outdoor space previously.
Photo Credit: Paul Dyer Photography.

Susan Fisher Photography
На фото: домашний тренажерный зал в современном стиле с белыми стенами, паркетным полом среднего тона и коричневым полом
На фото: домашний тренажерный зал в современном стиле с белыми стенами, паркетным полом среднего тона и коричневым полом

Eric Figge
Свежая идея для дизайна: огромный универсальный домашний тренажерный зал в современном стиле с белыми стенами и светлым паркетным полом - отличное фото интерьера
Свежая идея для дизайна: огромный универсальный домашний тренажерный зал в современном стиле с белыми стенами и светлым паркетным полом - отличное фото интерьера
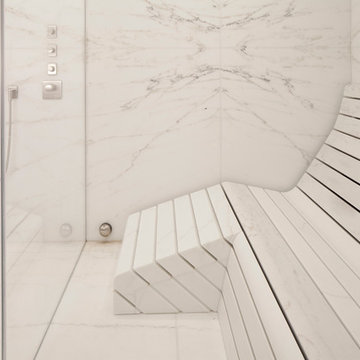
Custom made stone bench for steam room in Calacatta stone, curves derived form half-sitting position. Photographer: Tim Mitchell
Свежая идея для дизайна: большой домашний тренажерный зал в современном стиле - отличное фото интерьера
Свежая идея для дизайна: большой домашний тренажерный зал в современном стиле - отличное фото интерьера

This modern, industrial basement renovation includes a conversation sitting area and game room, bar, pool table, large movie viewing area, dart board and large, fully equipped exercise room. The design features stained concrete floors, feature walls and bar fronts of reclaimed pallets and reused painted boards, bar tops and counters of reclaimed pine planks and stripped existing steel columns. Decor includes industrial style furniture from Restoration Hardware, track lighting and leather club chairs of different colors. The client added personal touches of favorite album covers displayed on wall shelves, a multicolored Buzz mascott from Georgia Tech and a unique grid of canvases with colors of all colleges attended by family members painted by the family. Photos are by the architect.

Get pumped for your workout with your favorite songs, easily played overhead from your phone. Ready to watch a guided workout? That's easy too!
На фото: домашний тренажерный зал среднего размера в современном стиле с серыми стенами, полом из ламината, серым полом и балками на потолке
На фото: домашний тренажерный зал среднего размера в современном стиле с серыми стенами, полом из ламината, серым полом и балками на потолке
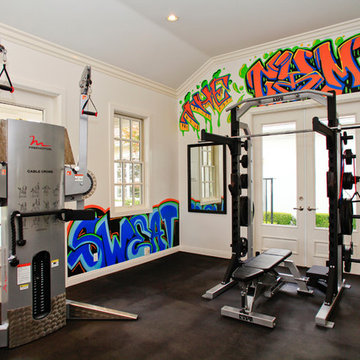
На фото: универсальный домашний тренажерный зал в современном стиле с белыми стенами и черным полом с

A basement office and gym combination. The owner is a personal trainer and this allows her to work out of her home in a professional area of the house. The vinyl flooring is gym quality but fits into a residential environment with a rich linen-look. Custom cabinetry in quarter sawn oak with a clearcoat finish and blue lacquered doors adds warmth and function to this streamlined space. The backside of the filing cabinet provides the back of a gym sitting bench and storage cubbies. Large mirrors brighten the space as well as providing a means to check form while working out.
Leslie Goodwin Photography
Бежевый домашний тренажерный зал в современном стиле – фото дизайна интерьера
1
