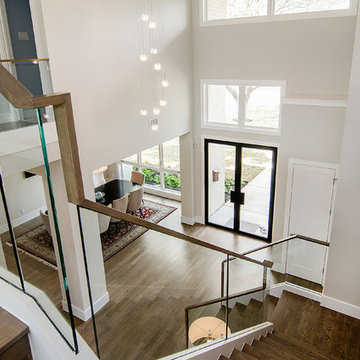Бежевая лестница в стиле неоклассика (современная классика) – фото дизайна интерьера
Сортировать:
Бюджет
Сортировать:Популярное за сегодня
161 - 180 из 3 191 фото
1 из 3
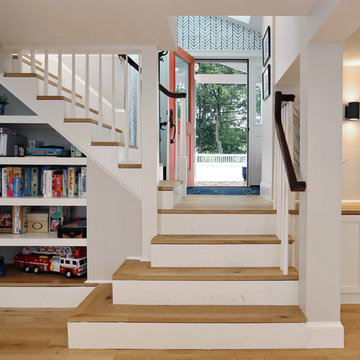
This beautiful rear entrance to this split-level home opens out into a recently remodeled basement. Warm oak treads and flooring bring in light and warmth. Built in shelving and cabinets help store kids play area toys away.
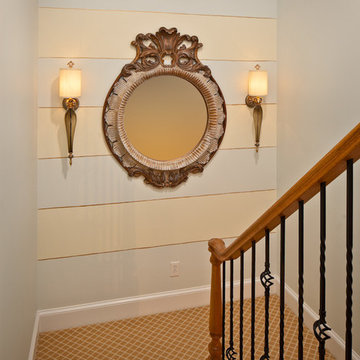
This stairway landing visible from the entryway has a very tall narrow wall that needed an interesting and dramatic treatment. The wall was painted in horizontal stripes and hand painted metallic gold pin striping was added where the blue and cream stripes meet. The intricately carved mirror was custom finished to complement the stunning hand blown Venetian glass wall sconces from Luna Bella and the specialty wall finish.
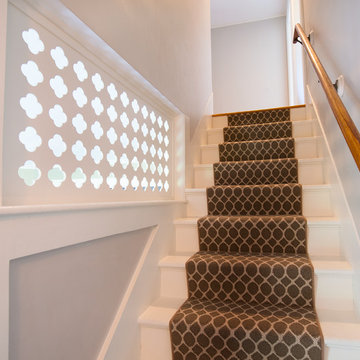
Photo by Jody Dole
This was a fast-track design-build project which began design in July and ended construction before Christmas. The scope included additions and first and second floor renovations. The house is an early 1900’s gambrel style with painted wood shingle siding and mission style detailing. On the first and second floor we removed previously constructed awkward additions and extended the gambrel style roof to make room for a large kitchen on the first floor and a master bathroom and bedroom on the second floor. We also added two new dormers to match the existing dormers to bring light into the master shower and new bedroom. We refinished the wood floors, repainted all of the walls and trim, added new vintage style light fixtures, and created a new half and kid’s bath. We also added new millwork features to continue the existing level of detail and texture within the house. A wrap-around covered porch with a corner trellis was also added, which provides a perfect opportunity to enjoy the back-yard. A wonderful project!
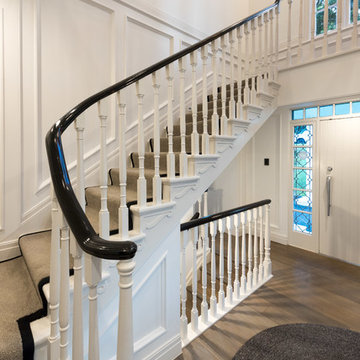
Свежая идея для дизайна: большая п-образная лестница в стиле неоклассика (современная классика) с ступенями с ковровым покрытием, ковровыми подступенками и деревянными перилами - отличное фото интерьера
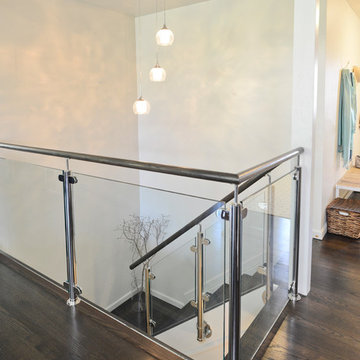
Libbie Holmes Photography
Пример оригинального дизайна: лестница в стиле неоклассика (современная классика)
Пример оригинального дизайна: лестница в стиле неоклассика (современная классика)
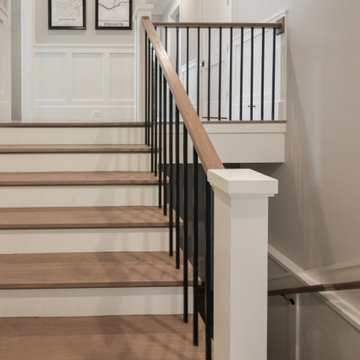
Properly spaced round-metal balusters and simple/elegant white square newels make a dramatic impact in this four-level home. Stain selected for oak treads and handrails match perfectly the gorgeous hardwood floors and complement the white wainscoting throughout the house. CSC 1976-2021 © Century Stair Company ® All rights reserved.
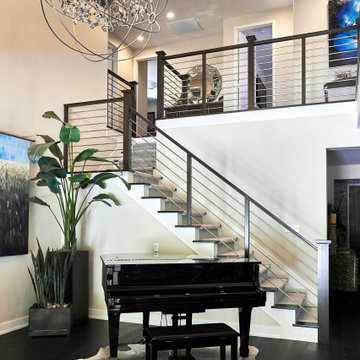
Great transformation from simple square pickets, to an artistic and modern Oak and Stainless steel Stairway.
Timeless and Beautiful
На фото: большая угловая лестница в стиле неоклассика (современная классика) с деревянными перилами с
На фото: большая угловая лестница в стиле неоклассика (современная классика) с деревянными перилами с
Стильный дизайн: изогнутая лестница среднего размера в стиле неоклассика (современная классика) с деревянными ступенями, крашенными деревянными подступенками и перилами из смешанных материалов - последний тренд
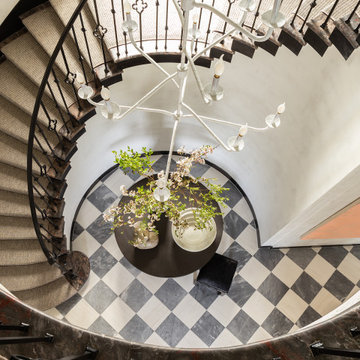
Стильный дизайн: изогнутая лестница в стиле неоклассика (современная классика) с ступенями с ковровым покрытием, ковровыми подступенками и металлическими перилами - последний тренд
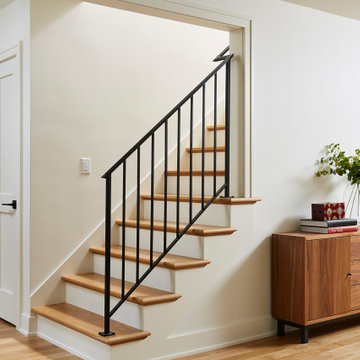
Пример оригинального дизайна: деревянная лестница в стиле неоклассика (современная классика) с деревянными ступенями и металлическими перилами
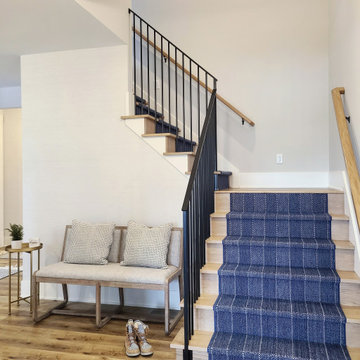
Свежая идея для дизайна: лестница в стиле неоклассика (современная классика) - отличное фото интерьера
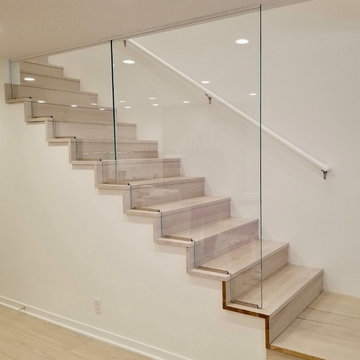
Источник вдохновения для домашнего уюта: деревянная лестница в стиле неоклассика (современная классика) с деревянными ступенями и стеклянными перилами
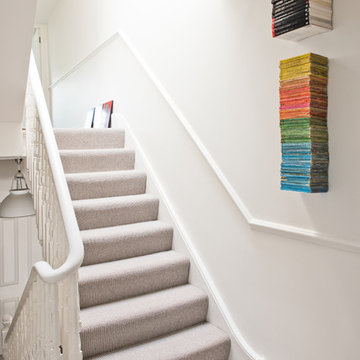
Our clients wanted a new, spacious kitchen in their late Victorian property and asked us to design a ground floor side return extension. In addition to the kitchen extension, the clients asked us to draw up plans for a loft conversion which would include a new master bedroom with an en suite.
Although the loft conversion was allowed under permitted development laws, full planning consent was needed for the kitchen extension. Lambeth is a notoriously tricky borough in which to secure planning consent, but with 20 years of experience working in the borough we secured planning approval for a side return extension.
The extension incorporates a strip of frameless glass which runs from floor to ceiling at a right angle to the side of the house, ensuring maximum light penetration at all times of day. Bi-fold folding doors open onto a large terrace from the dining area.
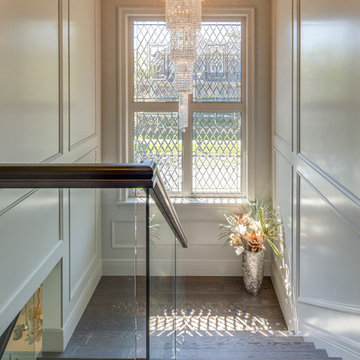
Источник вдохновения для домашнего уюта: лестница в стиле неоклассика (современная классика) с деревянными ступенями
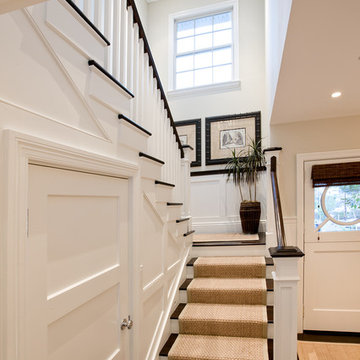
Joe Burull
На фото: угловая деревянная лестница среднего размера в стиле неоклассика (современная классика) с деревянными ступенями
На фото: угловая деревянная лестница среднего размера в стиле неоклассика (современная классика) с деревянными ступенями
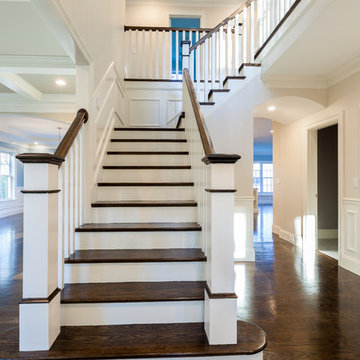
BDW Photography (Brian Walters)
Идея дизайна: угловая деревянная лестница среднего размера в стиле неоклассика (современная классика) с деревянными ступенями
Идея дизайна: угловая деревянная лестница среднего размера в стиле неоклассика (современная классика) с деревянными ступенями
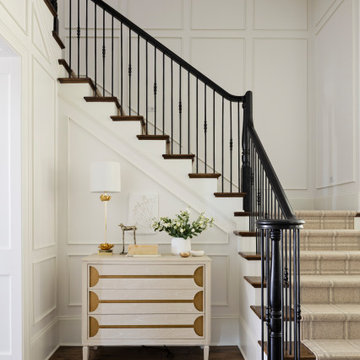
Идея дизайна: п-образная лестница в стиле неоклассика (современная классика) с ступенями с ковровым покрытием, ковровыми подступенками и перилами из смешанных материалов
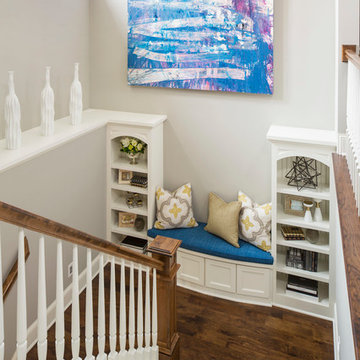
Martha O'Hara Interiors, Interior Design & Photo Styling | Troy Thies, Photography | Stonewood Builders LLC
Please Note: All “related,” “similar,” and “sponsored” products tagged or listed by Houzz are not actual products pictured. They have not been approved by Martha O’Hara Interiors nor any of the professionals credited. For information about our work, please contact design@oharainteriors.com.
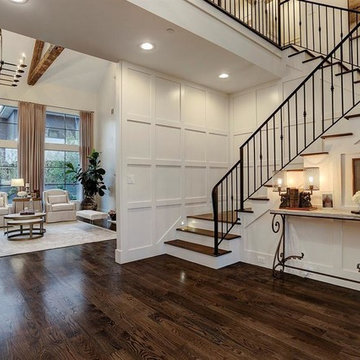
Purser Architectural Custom Home Design
На фото: большая угловая лестница в стиле неоклассика (современная классика) с деревянными ступенями, крашенными деревянными подступенками и металлическими перилами с
На фото: большая угловая лестница в стиле неоклассика (современная классика) с деревянными ступенями, крашенными деревянными подступенками и металлическими перилами с
Бежевая лестница в стиле неоклассика (современная классика) – фото дизайна интерьера
9
