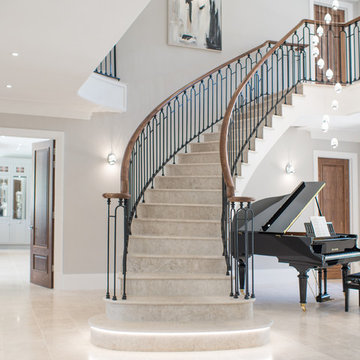Бежевая лестница в стиле неоклассика (современная классика) – фото дизайна интерьера
Сортировать:
Бюджет
Сортировать:Популярное за сегодня
101 - 120 из 3 182 фото
1 из 3
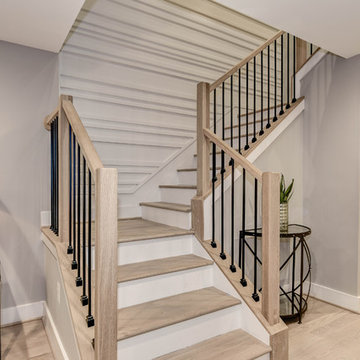
Свежая идея для дизайна: большая прямая металлическая лестница в стиле неоклассика (современная классика) с деревянными ступенями - отличное фото интерьера
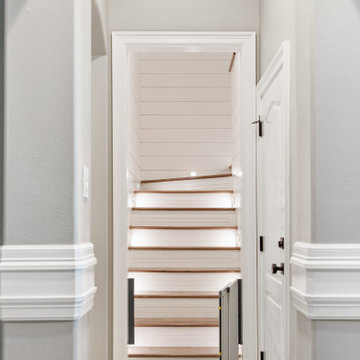
Previously just a door off a hall, this attic access has been transformed into a beautiful stairway. Featuring tread lighting and shiplap surround, it invites you up to play!
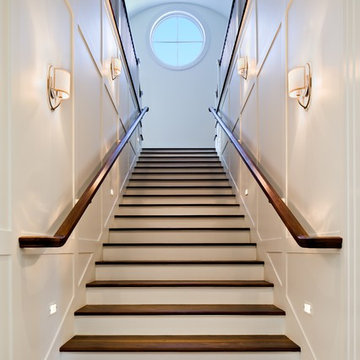
Christopher Wesnofske
Стильный дизайн: прямая лестница среднего размера в стиле неоклассика (современная классика) с деревянными ступенями и крашенными деревянными подступенками - последний тренд
Стильный дизайн: прямая лестница среднего размера в стиле неоклассика (современная классика) с деревянными ступенями и крашенными деревянными подступенками - последний тренд
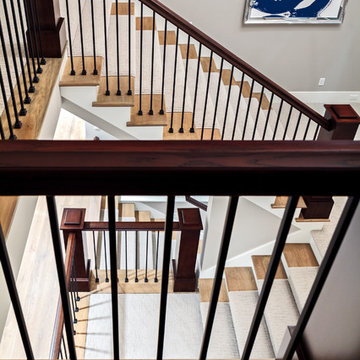
The Cicero is a modern styled home for today’s contemporary lifestyle. It features sweeping facades with deep overhangs, tall windows, and grand outdoor patio. The contemporary lifestyle is reinforced through a visually connected array of communal spaces. The kitchen features a symmetrical plan with large island and is connected to the dining room through a wide opening flanked by custom cabinetry. Adjacent to the kitchen, the living and sitting rooms are connected to one another by a see-through fireplace. The communal nature of this plan is reinforced downstairs with a lavish wet-bar and roomy living space, perfect for entertaining guests. Lastly, with vaulted ceilings and grand vistas, the master suite serves as a cozy retreat from today’s busy lifestyle.
Photographer: Brad Gillette
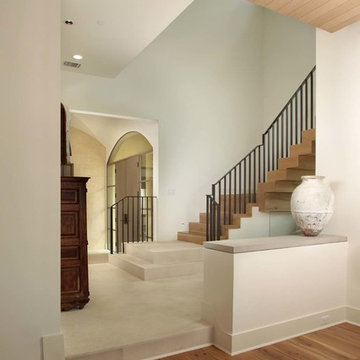
Mike Ortega
На фото: большая деревянная лестница на больцах в стиле неоклассика (современная классика) с деревянными ступенями с
На фото: большая деревянная лестница на больцах в стиле неоклассика (современная классика) с деревянными ступенями с
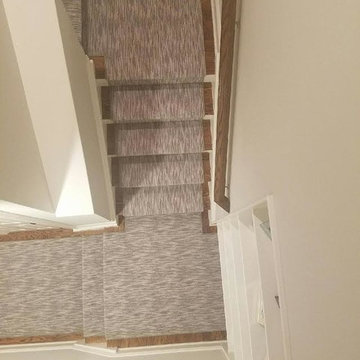
На фото: большая п-образная лестница в стиле неоклассика (современная классика) с деревянными ступенями, крашенными деревянными подступенками и деревянными перилами с
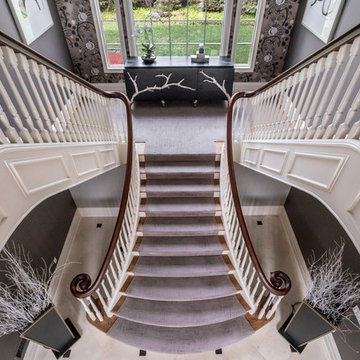
Стильный дизайн: большая п-образная деревянная лестница в стиле неоклассика (современная классика) с ступенями с ковровым покрытием - последний тренд
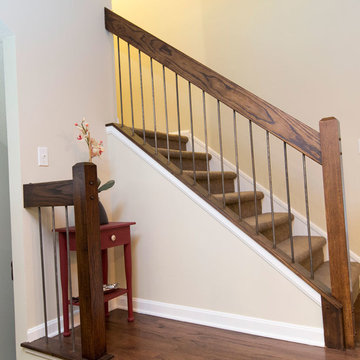
Laura Dempsey Photography
Источник вдохновения для домашнего уюта: угловая лестница среднего размера в стиле неоклассика (современная классика) с ступенями с ковровым покрытием, ковровыми подступенками и деревянными перилами
Источник вдохновения для домашнего уюта: угловая лестница среднего размера в стиле неоклассика (современная классика) с ступенями с ковровым покрытием, ковровыми подступенками и деревянными перилами
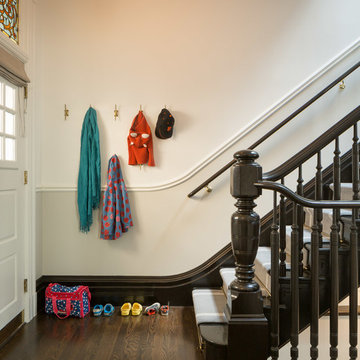
©Scott Hargis Photo
Стильный дизайн: деревянная лестница в стиле неоклассика (современная классика) с деревянными ступенями - последний тренд
Стильный дизайн: деревянная лестница в стиле неоклассика (современная классика) с деревянными ступенями - последний тренд
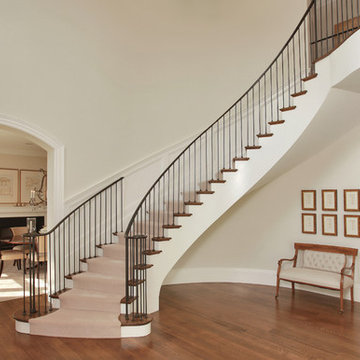
This fabulous and chic Foyer provides drama with a two story ceiling, while mainting a classic elegance.
Builder: Edgemoor Custom Builders
Voted Best Builder:Top Vote Getter for Best of Bethesda 2013 in Bethesda Magazine!
www.edgemoorcustombuilders.com
Architect: Ponte Mellor
Photo: Ken Wyner
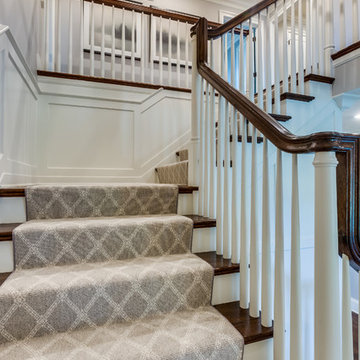
Brad Meese
Стильный дизайн: лестница среднего размера в стиле неоклассика (современная классика) - последний тренд
Стильный дизайн: лестница среднего размера в стиле неоклассика (современная классика) - последний тренд

Wide angle shot detailing the stair connection to the different attic levels. The landing on the left is the entry to the secret man cave and storage, the upper stairs lead to the playroom and guest suite.
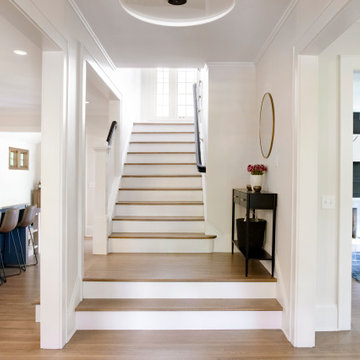
Источник вдохновения для домашнего уюта: большая п-образная лестница в стиле неоклассика (современная классика) с деревянными ступенями, крашенными деревянными подступенками и деревянными перилами
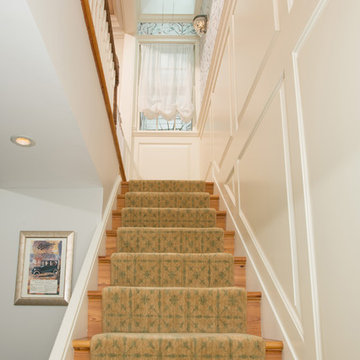
Below the kitchen, the homeowners had a family room that was rarely used because access could only be obtained from the outside of the house by way of a set of super steep cement stairs. Our plans brought the exterior set of stairs inside. New skylights above these stairs drive natural light down to the basement, and the extra space above the now interior stairs gives the kitchen more breathing room.
Photography: Greg Hadley
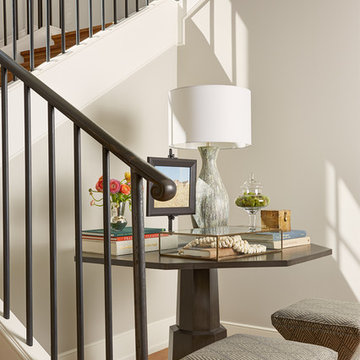
Susan Gilmore
Стильный дизайн: огромная деревянная лестница на больцах в стиле неоклассика (современная классика) с деревянными ступенями и металлическими перилами - последний тренд
Стильный дизайн: огромная деревянная лестница на больцах в стиле неоклассика (современная классика) с деревянными ступенями и металлическими перилами - последний тренд
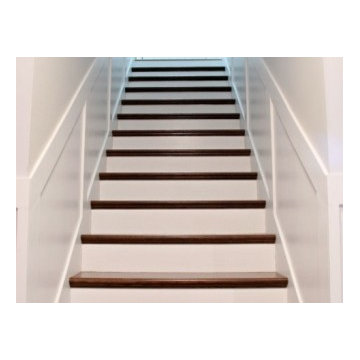
На фото: прямая лестница среднего размера в стиле неоклассика (современная классика) с деревянными ступенями, крашенными деревянными подступенками и деревянными перилами с

Идея дизайна: большая п-образная лестница в стиле неоклассика (современная классика) с деревянными ступенями, подступенками из плитки и металлическими перилами

Свежая идея для дизайна: угловая лестница среднего размера в стиле неоклассика (современная классика) с деревянными ступенями, крашенными деревянными подступенками и деревянными перилами - отличное фото интерьера

Paneled Entry and Entry Stair.
Photography by Michael Hunter Photography.
Идея дизайна: большая п-образная лестница в стиле неоклассика (современная классика) с деревянными ступенями, крашенными деревянными подступенками и деревянными перилами
Идея дизайна: большая п-образная лестница в стиле неоклассика (современная классика) с деревянными ступенями, крашенными деревянными подступенками и деревянными перилами
Бежевая лестница в стиле неоклассика (современная классика) – фото дизайна интерьера
6
