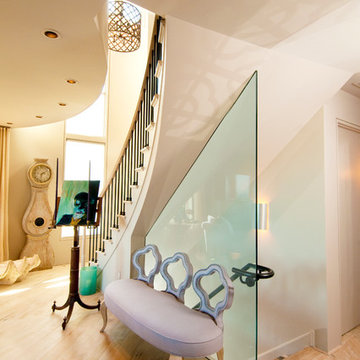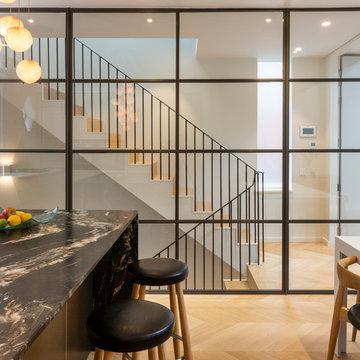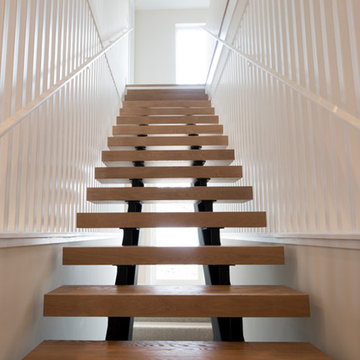Бежевая лестница в стиле фьюжн – фото дизайна интерьера
Сортировать:
Бюджет
Сортировать:Популярное за сегодня
61 - 80 из 599 фото
1 из 3
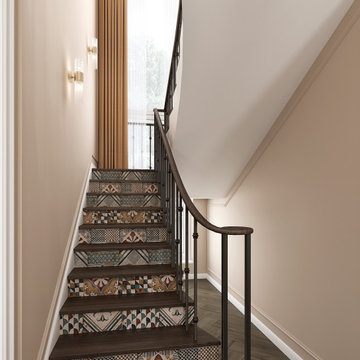
Вид на лестницу.
На ступенях массив дерева, подступенок оформлен керамогранитом в стиле пэчворк, балясины выполнены ковкой.
Источник вдохновения для домашнего уюта: п-образная лестница среднего размера в стиле фьюжн с деревянными ступенями, подступенками из плитки, металлическими перилами и любой отделкой стен
Источник вдохновения для домашнего уюта: п-образная лестница среднего размера в стиле фьюжн с деревянными ступенями, подступенками из плитки, металлическими перилами и любой отделкой стен
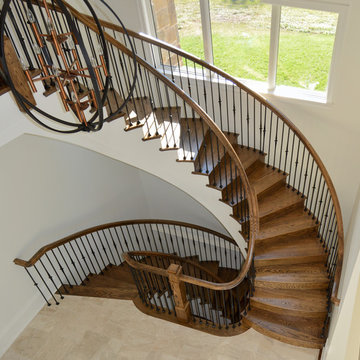
The iron balusters in this staircase were chosen to match the home’s breathtaking interior architectural moldings, European feel, and to reflect the master craftsmen of centuries past. The pattern selected for the balconies and stacked stairs provides a sleek appearance that strikes a perfect balance between traditional and contemporary in this luxurious home; the Century Stair Team was able to identify and solve building and fabrication standards while maintaining the integrity of the builder’s original concept.CSC 1976-2020 © Century Stair Company ® All rights reserved.
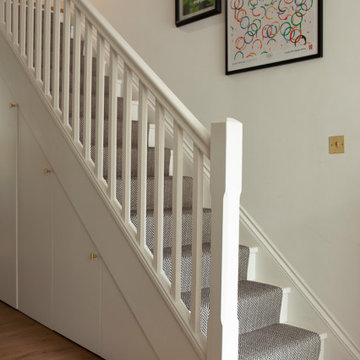
Stairs with classic and hard-wearing stair runner and maximised under stair storage
Пример оригинального дизайна: лестница в стиле фьюжн
Пример оригинального дизайна: лестница в стиле фьюжн
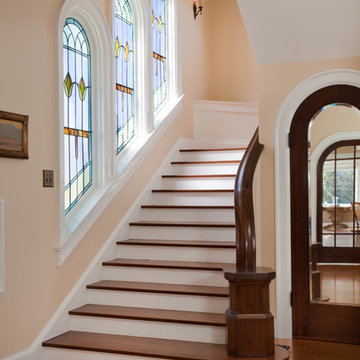
Kim Grant, Architect; Gail Owens, Photographer
Стильный дизайн: п-образная лестница в стиле фьюжн с деревянными ступенями и крашенными деревянными подступенками - последний тренд
Стильный дизайн: п-образная лестница в стиле фьюжн с деревянными ступенями и крашенными деревянными подступенками - последний тренд
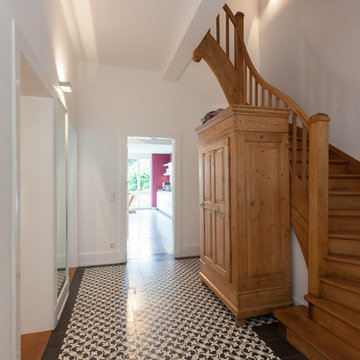
На фото: большая изогнутая деревянная лестница в стиле фьюжн с деревянными ступенями с

Пример оригинального дизайна: маленькая прямая лестница в стиле фьюжн с ступенями с ковровым покрытием, ковровыми подступенками и деревянными перилами для на участке и в саду
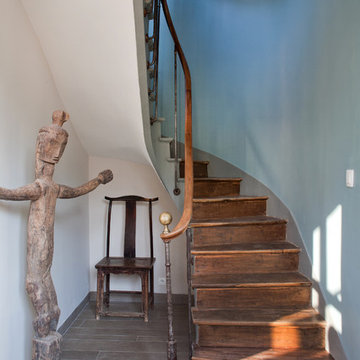
Olivier Chabaud
Стильный дизайн: большая изогнутая деревянная лестница в стиле фьюжн с деревянными ступенями и деревянными перилами - последний тренд
Стильный дизайн: большая изогнутая деревянная лестница в стиле фьюжн с деревянными ступенями и деревянными перилами - последний тренд
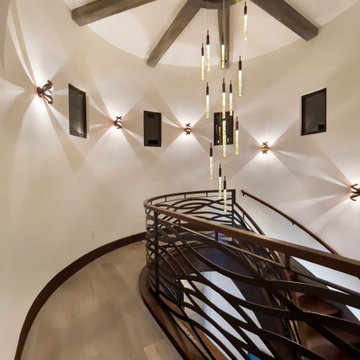
Floating Staircase
На фото: большая изогнутая деревянная лестница в стиле фьюжн с деревянными ступенями и металлическими перилами
На фото: большая изогнутая деревянная лестница в стиле фьюжн с деревянными ступенями и металлическими перилами
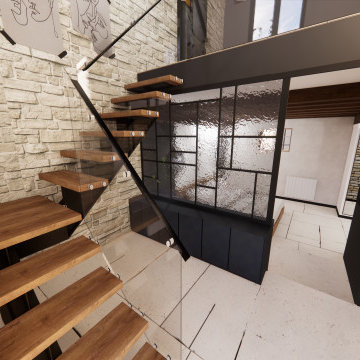
Le hall d'entrée donne directement sur la cage d'escalier et la suite parentale. La chambre est délimitée par une verrière. Création d'un meuble de rangement en bas de celle-ci.

This Boulder, Colorado remodel by fuentesdesign demonstrates the possibility of renewal in American suburbs, and Passive House design principles. Once an inefficient single story 1,000 square-foot ranch house with a forced air furnace, has been transformed into a two-story, solar powered 2500 square-foot three bedroom home ready for the next generation.
The new design for the home is modern with a sustainable theme, incorporating a palette of natural materials including; reclaimed wood finishes, FSC-certified pine Zola windows and doors, and natural earth and lime plasters that soften the interior and crisp contemporary exterior with a flavor of the west. A Ninety-percent efficient energy recovery fresh air ventilation system provides constant filtered fresh air to every room. The existing interior brick was removed and replaced with insulation. The remaining heating and cooling loads are easily met with the highest degree of comfort via a mini-split heat pump, the peak heat load has been cut by a factor of 4, despite the house doubling in size. During the coldest part of the Colorado winter, a wood stove for ambiance and low carbon back up heat creates a special place in both the living and kitchen area, and upstairs loft.
This ultra energy efficient home relies on extremely high levels of insulation, air-tight detailing and construction, and the implementation of high performance, custom made European windows and doors by Zola Windows. Zola’s ThermoPlus Clad line, which boasts R-11 triple glazing and is thermally broken with a layer of patented German Purenit®, was selected for the project. These windows also provide a seamless indoor/outdoor connection, with 9′ wide folding doors from the dining area and a matching 9′ wide custom countertop folding window that opens the kitchen up to a grassy court where mature trees provide shade and extend the living space during the summer months.
With air-tight construction, this home meets the Passive House Retrofit (EnerPHit) air-tightness standard of
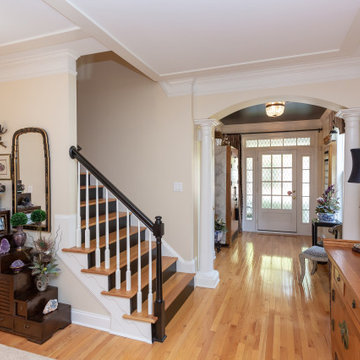
The black stair treads and handrail add drama and contrast to the warm wood tones!
Tired of GREY? Try this trendy townhouse full of warm wood tones, black, white and GOLD! The entryway sets the tone. Check out the ceiling! Eclectic accessories abound with textiles and artwork from all over the world. These world travelers love returning to this nature inspired woodland home with a forest and creek out back. We added the bejeweled deer antlers, rock collections, chandeliers and a cool cowhide rug to their mix of antique and modern furniture. Stone and log inspired wallpaper finish the Log Cabin Chic look. What do you call this look? I call it HOME!
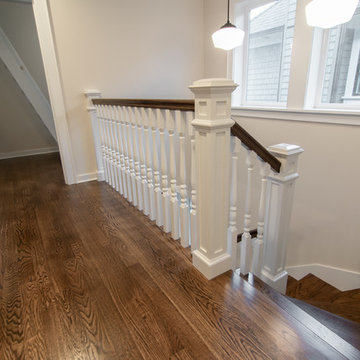
The stained oak hardwood winder stair makes its way up to the upper level. North facing windows bring natural light into the stair and hallway. We like designing windows into the stairs because they provide light on both levels, opening up the house. The newel posts, rail, and balustrade were custom fabricated and installed by a talented and experienced finish carpenter.
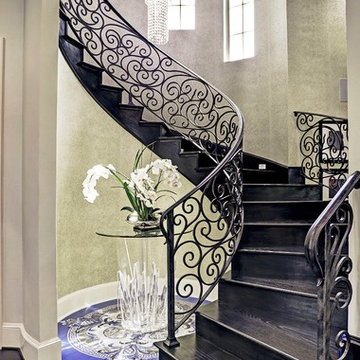
Стильный дизайн: изогнутая лестница в стиле фьюжн с металлическими перилами - последний тренд
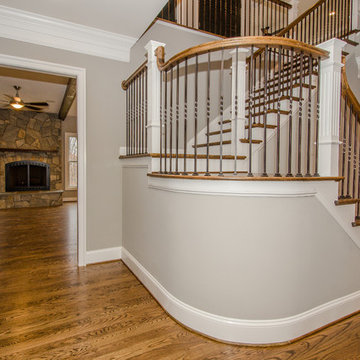
На фото: п-образная лестница в стиле фьюжн с деревянными ступенями и крашенными деревянными подступенками с
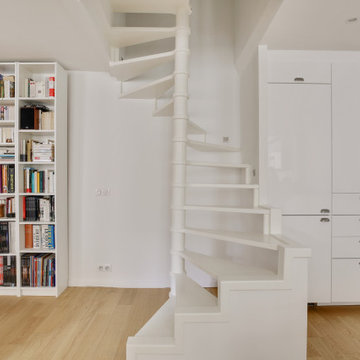
Стильный дизайн: большая винтовая деревянная лестница в стиле фьюжн с деревянными ступенями, стеклянными перилами и обоями на стенах - последний тренд
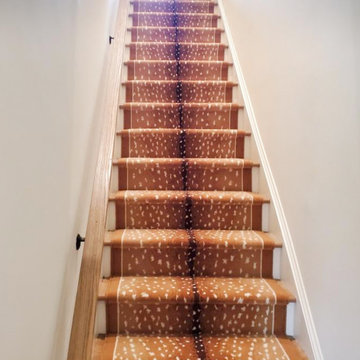
Bold Stair Runner: This stunning runner is from our Residential Carpet Collection. It's exotic presence, bold and explosive design elements are enhanced by a palette of nature's own hues, providing this passionate collection with the ability to heighten the appearance of any living space in the home.
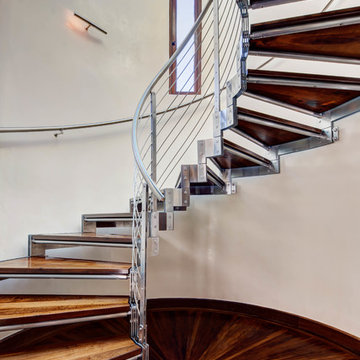
На фото: винтовая лестница в стиле фьюжн с деревянными ступенями и перилами из тросов без подступенок с
Бежевая лестница в стиле фьюжн – фото дизайна интерьера
4
