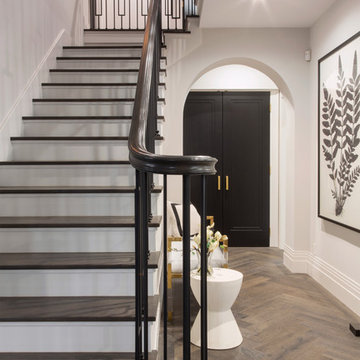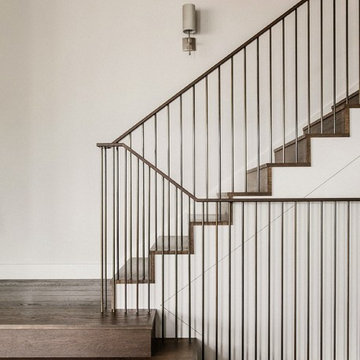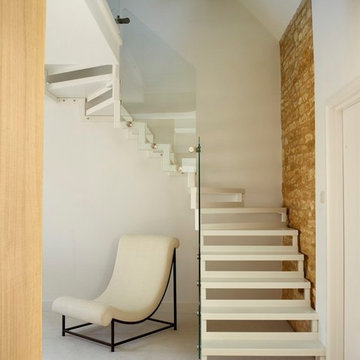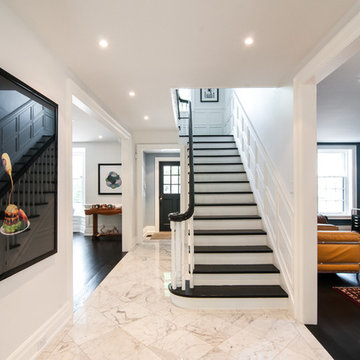Бежевая лестница в стиле фьюжн – фото дизайна интерьера
Сортировать:
Бюджет
Сортировать:Популярное за сегодня
1 - 20 из 600 фото
1 из 3
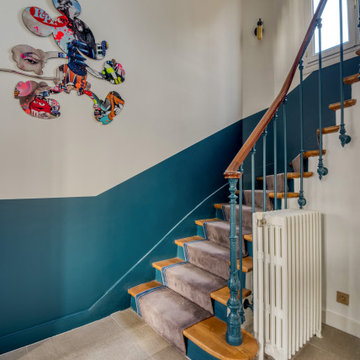
Источник вдохновения для домашнего уюта: изогнутая лестница в стиле фьюжн с деревянными ступенями, крашенными деревянными подступенками и перилами из смешанных материалов
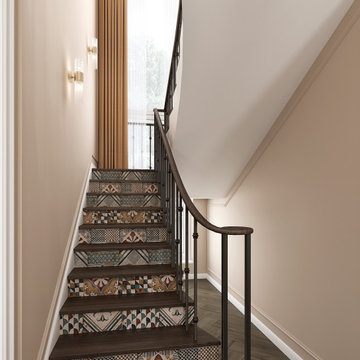
Вид на лестницу.
На ступенях массив дерева, подступенок оформлен керамогранитом в стиле пэчворк, балясины выполнены ковкой.
Источник вдохновения для домашнего уюта: п-образная лестница среднего размера в стиле фьюжн с деревянными ступенями, подступенками из плитки, металлическими перилами и любой отделкой стен
Источник вдохновения для домашнего уюта: п-образная лестница среднего размера в стиле фьюжн с деревянными ступенями, подступенками из плитки, металлическими перилами и любой отделкой стен
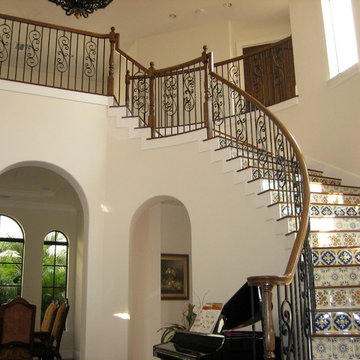
Свежая идея для дизайна: изогнутая лестница в стиле фьюжн с деревянными ступенями и подступенками из плитки - отличное фото интерьера

bespoke, double height room, library, striped stair runner
На фото: угловая лестница в стиле фьюжн с крашенными деревянными ступенями, крашенными деревянными подступенками и кладовкой или шкафом под ней с
На фото: угловая лестница в стиле фьюжн с крашенными деревянными ступенями, крашенными деревянными подступенками и кладовкой или шкафом под ней с
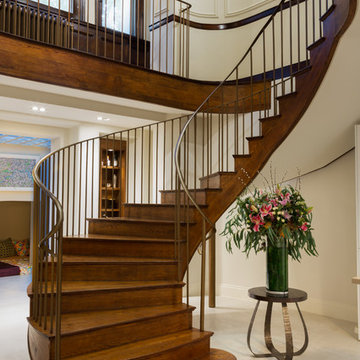
Staircases to basement
Photography: Paul Craig
На фото: большая изогнутая деревянная лестница в стиле фьюжн с деревянными ступенями и металлическими перилами с
На фото: большая изогнутая деревянная лестница в стиле фьюжн с деревянными ступенями и металлическими перилами с
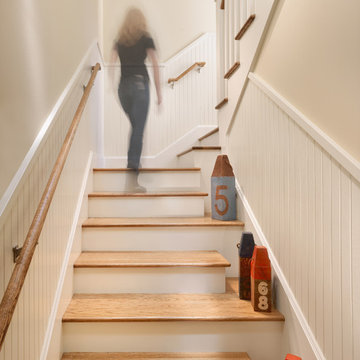
Пример оригинального дизайна: лестница в стиле фьюжн с деревянными ступенями
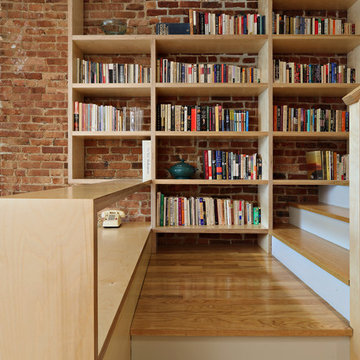
Conversion of a 4-family brownstone to a 3-family. The focus of the project was the renovation of the owner's apartment, including an expansion from a duplex to a triplex. The design centers around a dramatic two-story space which integrates the entry hall and stair with a library, a small desk space on the lower level and a full office on the upper level. The office is used as a primary work space by one of the owners - a writer, whose ideal working environment is one where he is connected with the rest of the family. This central section of the house, including the writer's office, was designed to maximize sight lines and provide as much connection through the spaces as possible. This openness was also intended to bring as much natural light as possible into this center portion of the house; typically the darkest part of a rowhouse building.
Project Team: Richard Goodstein, Angie Hunsaker, Michael Hanson
Structural Engineer: Yoshinori Nito Engineering and Design PC
Photos: Tom Sibley
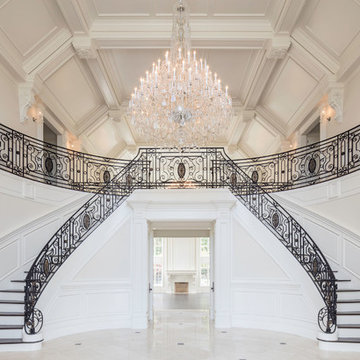
На фото: большая изогнутая лестница в стиле фьюжн с деревянными ступенями, крашенными деревянными подступенками и перилами из смешанных материалов с
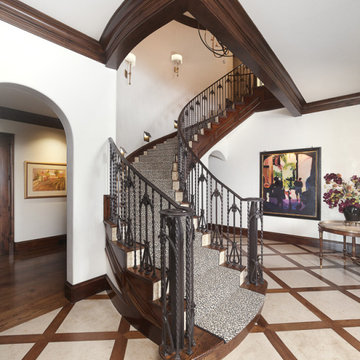
When we embarked on designing this Santa-Barbara style townhome located on Craig Ranch’s prestigious 17th green, we immediately started visualizing the modern improvements we would make to reflect the clients’ true style. Lighting throughout the home was first on the list, then came floor coverings, wall coverings, and furnishings! Introducing brighter colors, modern frames, and bold patterns were key to balance out the heavier dark wood elements of both the home’s original architecture and some of the client’s existing pieces. Whimsical touches, elegant appointments, and sophisticated style are prevalent throughout this new modernized abode. creating a fresh feel in each room.
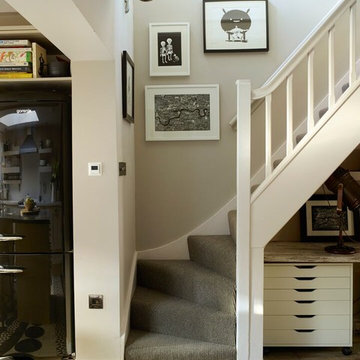
A refurbishment project of an artisan workers cottage in West London. Open-planning the ground floor and adding a side extension to a brand new kitchen. New flooring and decorative finishes throughout, new doors, sash windows, new bathroom and two bedrooms. The cottage is situated within a conservation area so careful Planning Permission needed to be secured for the change
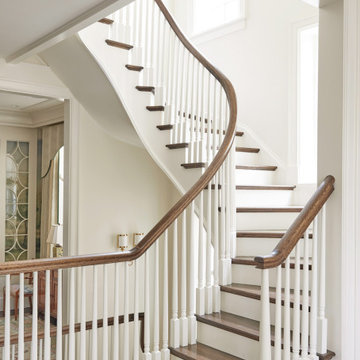
Inspired by the architecture of the prestigious Regent Street in London, the exterior of this city home has an elegant and refined street presence. A thoughtful floor plan cleverly utilizes the project’s narrow site to provide an open, but defined light-filled interior. Custom detailing paired with colorful finishes, create an inviting and vibrant family home.
View more of this home through #BBARegentStreetTownhome on Instagram.
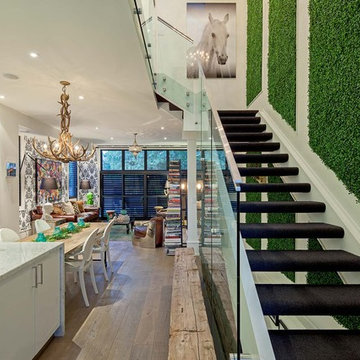
Architect: R. H. Carter Architects Inc.
Photography: Peter A. Sellar / www.photoklik.com
Пример оригинального дизайна: лестница в стиле фьюжн с ступенями с ковровым покрытием без подступенок
Пример оригинального дизайна: лестница в стиле фьюжн с ступенями с ковровым покрытием без подступенок
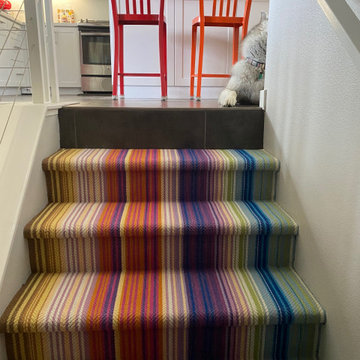
Missioni Trevi stripe wool carpet. Installed for a client in Costa Mesa, CA
Источник вдохновения для домашнего уюта: лестница среднего размера в стиле фьюжн с ступенями с ковровым покрытием, ковровыми подступенками и перилами из смешанных материалов
Источник вдохновения для домашнего уюта: лестница среднего размера в стиле фьюжн с ступенями с ковровым покрытием, ковровыми подступенками и перилами из смешанных материалов
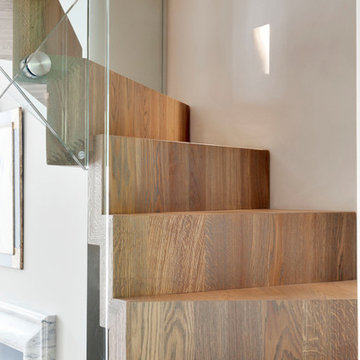
Discreet plaster light fittings, recessed into the side wall, add warmth to the laminated oak staircase treads and risers.
Photography: Bruce Hemming
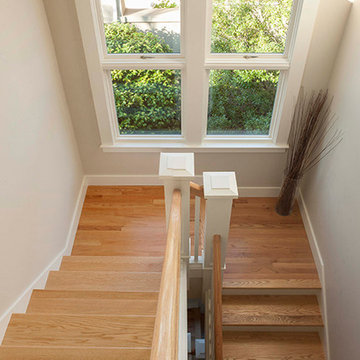
Photo by Langdon Clay
Источник вдохновения для домашнего уюта: большая п-образная лестница в стиле фьюжн с деревянными ступенями и крашенными деревянными подступенками
Источник вдохновения для домашнего уюта: большая п-образная лестница в стиле фьюжн с деревянными ступенями и крашенными деревянными подступенками
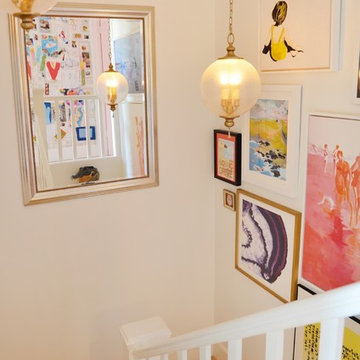
Interior Design: Allison Muir | Photos: Esteban Cortez
Свежая идея для дизайна: большая п-образная лестница в стиле фьюжн с деревянными ступенями, крашенными деревянными подступенками и деревянными перилами - отличное фото интерьера
Свежая идея для дизайна: большая п-образная лестница в стиле фьюжн с деревянными ступенями, крашенными деревянными подступенками и деревянными перилами - отличное фото интерьера
Бежевая лестница в стиле фьюжн – фото дизайна интерьера
1
