Бежевая гостиная – фото дизайна интерьера
Сортировать:
Бюджет
Сортировать:Популярное за сегодня
1221 - 1240 из 205 651 фото
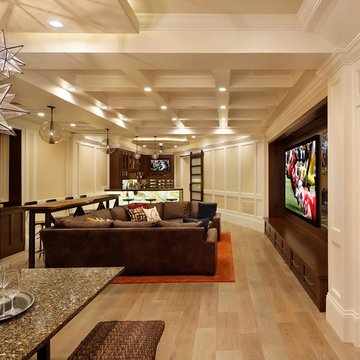
Bernard André
На фото: большая открытая гостиная комната в современном стиле с домашним баром, мультимедийным центром и коричневым диваном с
На фото: большая открытая гостиная комната в современном стиле с домашним баром, мультимедийным центром и коричневым диваном с
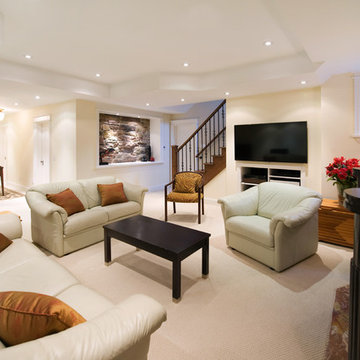
Chabot Interiors.
Photo By: Magdalena M, PROBUILT by Michael Upshall.
This new space is perfect for TV watching. Since these photos were taken, we've since added a beautiful area rug with gorgeous rusts and reds, toss cushions, a throw and artwork in the hallway and above the piano.
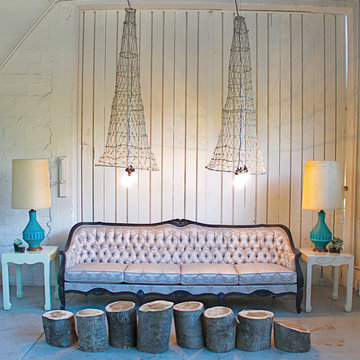
Источник вдохновения для домашнего уюта: гостиная комната в стиле шебби-шик с бетонным полом
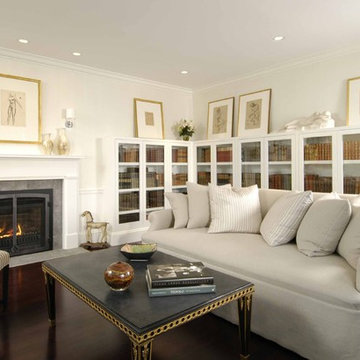
We added a gas insert fireplace to this elegant study, allowing for warmth & character while maintaining the sleek clean look of the room.
Пример оригинального дизайна: гостиная комната в современном стиле с с книжными шкафами и полками и стандартным камином
Пример оригинального дизайна: гостиная комната в современном стиле с с книжными шкафами и полками и стандартным камином
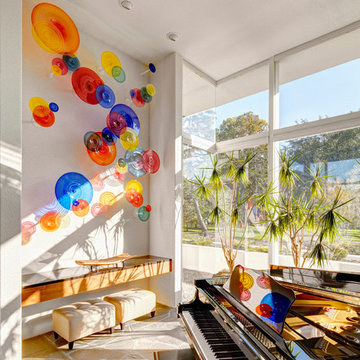
Jim Haefner
Стильный дизайн: огромная открытая гостиная комната в современном стиле с музыкальной комнатой, белыми стенами, стандартным камином, фасадом камина из камня, телевизором на стене и серым полом - последний тренд
Стильный дизайн: огромная открытая гостиная комната в современном стиле с музыкальной комнатой, белыми стенами, стандартным камином, фасадом камина из камня, телевизором на стене и серым полом - последний тренд
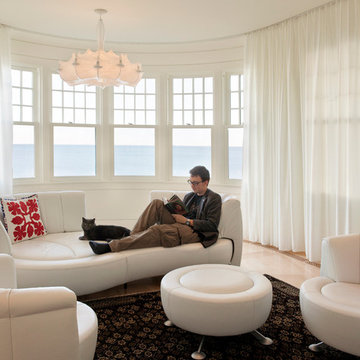
Having been neglected for nearly 50 years, this home was rescued by new owners who sought to restore the home to its original grandeur. Prominently located on the rocky shoreline, its presence welcomes all who enter into Marblehead from the Boston area. The exterior respects tradition; the interior combines tradition with a sparse respect for proportion, scale and unadorned beauty of space and light.
This project was featured in Design New England Magazine.
http://bit.ly/SVResurrection
Photo Credit: Eric Roth
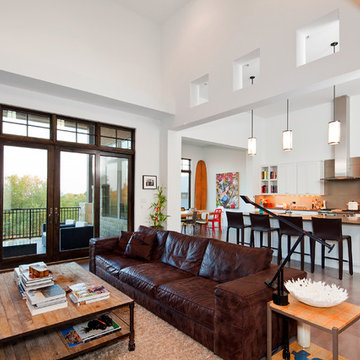
На фото: гостиная комната в современном стиле с белыми стенами и ковром на полу

Mosaik Design & Remodeling recently completed a basement remodel in Portland’s SW Vista Hills neighborhood that helped a family of four reclaim 1,700 unused square feet. Now there's a comfortable, industrial chic living space that appeals to the entire family and gets maximum use.
Lincoln Barbour Photo
www.lincolnbarbour.com
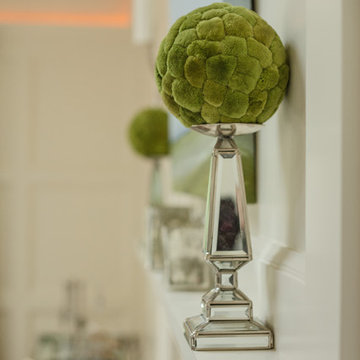
Photography by Melani Lust
Источник вдохновения для домашнего уюта: гостиная комната в стиле фьюжн
Источник вдохновения для домашнего уюта: гостиная комната в стиле фьюжн
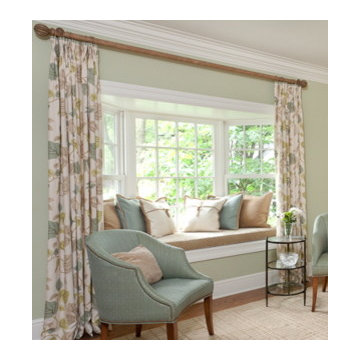
Before and After of a living room from contemporary to traditional
Пример оригинального дизайна: изолированная гостиная комната среднего размера в стиле неоклассика (современная классика) с музыкальной комнатой, зелеными стенами, паркетным полом среднего тона, стандартным камином и фасадом камина из камня без телевизора
Пример оригинального дизайна: изолированная гостиная комната среднего размера в стиле неоклассика (современная классика) с музыкальной комнатой, зелеными стенами, паркетным полом среднего тона, стандартным камином и фасадом камина из камня без телевизора
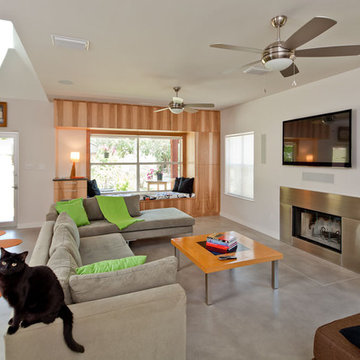
Remodel of a two-story residence in the heart of South Austin. The entire first floor was opened up and the kitchen enlarged and upgraded to meet the demands of the homeowners who love to cook and entertain. The upstairs master bathroom was also completely renovated and features a large, luxurious walk-in shower.
Jennifer Ott Design • http://jenottdesign.com/
Photography by Atelier Wong

Photo by Trent Bell
Стильный дизайн: открытая гостиная комната в современном стиле с бетонным полом, серыми стенами, печью-буржуйкой, серым полом и ковром на полу - последний тренд
Стильный дизайн: открытая гостиная комната в современном стиле с бетонным полом, серыми стенами, печью-буржуйкой, серым полом и ковром на полу - последний тренд
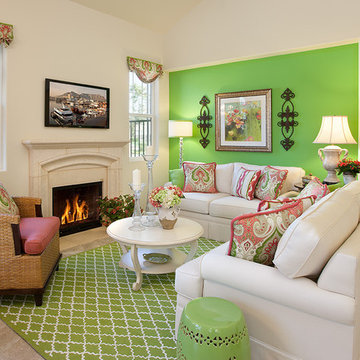
A splash of color goes a long way!
Photography by Jim Bartsch
Источник вдохновения для домашнего уюта: гостиная комната среднего размера в стиле неоклассика (современная классика) с зелеными стенами и стандартным камином
Источник вдохновения для домашнего уюта: гостиная комната среднего размера в стиле неоклассика (современная классика) с зелеными стенами и стандартным камином
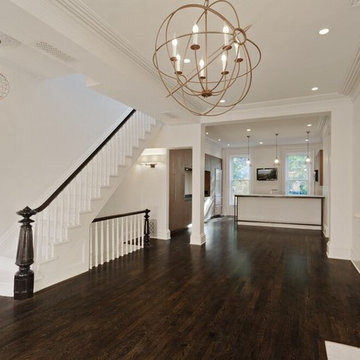
A complete remodel of a three-story brownstone in Carroll Gardens. One of the challenges was to integrate a modern, industrial-tending, aesthetic into an existing brownstone with considerable architectural detail still intact. The program included developing a strong connection from the den at the rear of the garden level to the backyard. This was achieved through the opening the rear wall to the garden and the installation of complementary finishes which give the outdoor and indoor spaces a sense of continuity.
Project team: Richard Goodstein, Raja Krishnan, Emil Harasim
Structural: Isla Engineering, Brookhaven, NY
Contractor: Perfect Renovation, Brooklyn, NY
Millwork: cej design, Brooklyn, NY
Photography: Tom Sibley
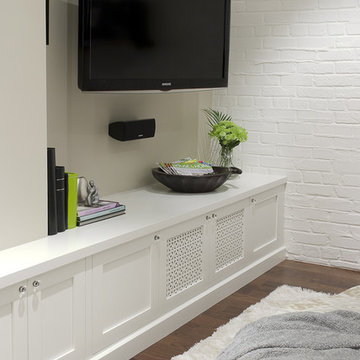
© Leslie Goodwin Photography |
Interior Design by Sage Design Studio Inc. | http://www.sagedesignstudio.ca
Geraldine Van Bellinghen,
416-414-2561,
geraldine@sagedesignstudio.ca
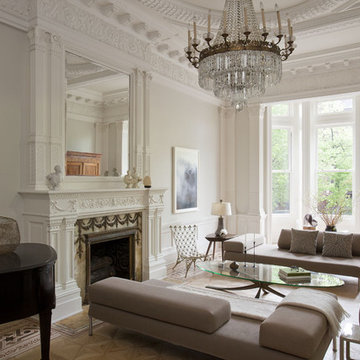
Photographer: Peter Margonelli Photography
Construction Manager: Interior Alterations Inc.
Interior Design: JP Warren Interiors
Стильный дизайн: парадная гостиная комната в классическом стиле с белыми стенами, паркетным полом среднего тона, стандартным камином и эркером без телевизора - последний тренд
Стильный дизайн: парадная гостиная комната в классическом стиле с белыми стенами, паркетным полом среднего тона, стандартным камином и эркером без телевизора - последний тренд
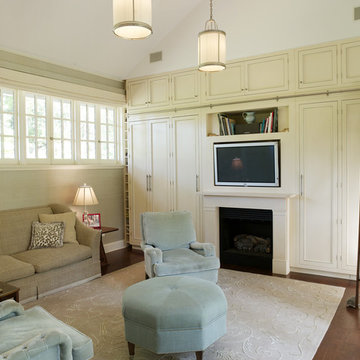
photo by Russell Gera
Стильный дизайн: гостиная комната в современном стиле с бежевыми стенами, стандартным камином, мультимедийным центром и ковром на полу - последний тренд
Стильный дизайн: гостиная комната в современном стиле с бежевыми стенами, стандартным камином, мультимедийным центром и ковром на полу - последний тренд
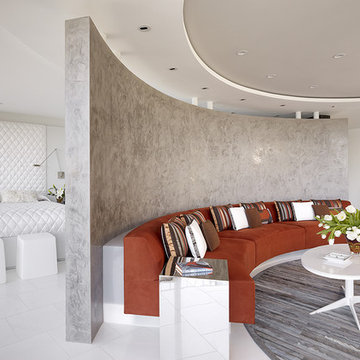
photos: Matthew Millman
This 1100 SF space is a reinvention of an early 1960s unit in one of two semi-circular apartment towers near San Francisco’s Aquatic Park. The existing design ignored the sweeping views and featured the same humdrum features one might have found in a mid-range suburban development from 40 years ago. The clients who bought the unit wanted to transform the apartment into a pied a terre with the feel of a high-end hotel getaway: sleek, exciting, sexy. The apartment would serve as a theater, revealing the spectacular sights of the San Francisco Bay.
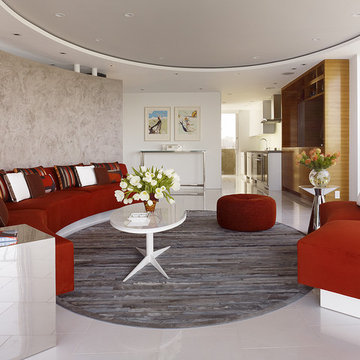
photos: Matthew Millman
This 1100 SF space is a reinvention of an early 1960s unit in one of two semi-circular apartment towers near San Francisco’s Aquatic Park. The existing design ignored the sweeping views and featured the same humdrum features one might have found in a mid-range suburban development from 40 years ago. The clients who bought the unit wanted to transform the apartment into a pied a terre with the feel of a high-end hotel getaway: sleek, exciting, sexy. The apartment would serve as a theater, revealing the spectacular sights of the San Francisco Bay.
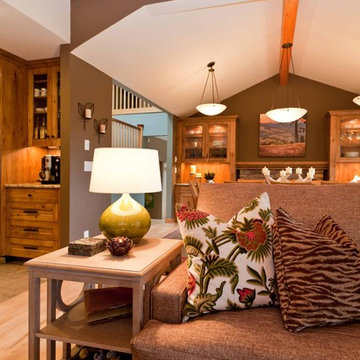
This family of five live miles away from the city, in a gorgeous rural setting that allows them to enjoy the beauty of the Oregon outdoors. Their charming Craftsman influenced farmhouse was remodeled to take advantage of their pastoral views, bringing the outdoors inside. We continue to work with this growing family, room-by-room, to thoughtfully furnish and finish each space.
Our gallery showcases this stylish home that feels colorful, yet refined, relaxing but fun.
For more about Angela Todd Studios, click here: https://www.angelatoddstudios.com/
To learn more about this project, click here: https://www.angelatoddstudios.com/portfolio/mason-hill-vineyard/
Бежевая гостиная – фото дизайна интерьера
62

