Бежевая гостиная с подвесным камином – фото дизайна интерьера
Сортировать:
Бюджет
Сортировать:Популярное за сегодня
1 - 20 из 415 фото
1 из 3

honeyandspice
Идея дизайна: огромная открытая гостиная комната:: освещение в современном стиле с белыми стенами, светлым паркетным полом и подвесным камином
Идея дизайна: огромная открытая гостиная комната:: освещение в современном стиле с белыми стенами, светлым паркетным полом и подвесным камином

Photographer: John Moery
Идея дизайна: открытая гостиная комната среднего размера в стиле неоклассика (современная классика) с телевизором на стене, бежевыми стенами, паркетным полом среднего тона, подвесным камином, фасадом камина из плитки и коричневым полом
Идея дизайна: открытая гостиная комната среднего размера в стиле неоклассика (современная классика) с телевизором на стене, бежевыми стенами, паркетным полом среднего тона, подвесным камином, фасадом камина из плитки и коричневым полом
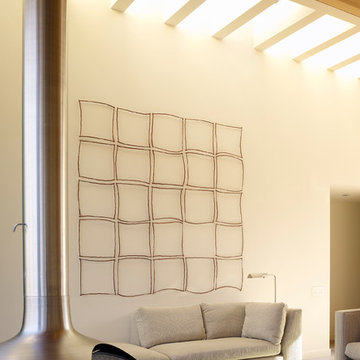
Located in Seadrift, a gated vacation community that originated in the 1950s at the tip of Stinson Beach
Photographer: Matthew Millman
Источник вдохновения для домашнего уюта: открытая гостиная комната среднего размера в морском стиле с бежевыми стенами, подвесным камином и фасадом камина из металла
Источник вдохновения для домашнего уюта: открытая гостиная комната среднего размера в морском стиле с бежевыми стенами, подвесным камином и фасадом камина из металла

Full white oak engineered hardwood flooring, black tri folding doors, stone backsplash fireplace, methanol fireplace, modern fireplace, open kitchen with restoration hardware lighting. Living room leads to expansive deck.
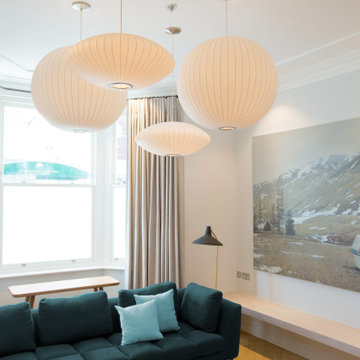
Contemporary family living room with Nordic styling. The corner sofa is from B&B Italia, mixed with a contemporary coffee table by Established and Sons an arrangement of multi-drop George Nelson Bubble pendants, lighting design by My-Studio.
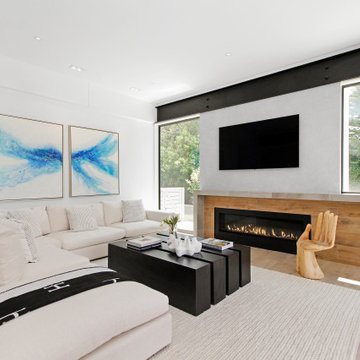
This beautiful Westport home staged by BA Staging & Interiors is almost 9,000 square feet and features fabulous, modern-farmhouse architecture. Our staging selection was carefully chosen based on the architecture and location of the property, so that this home can really shine.

Our newest model home - the Avalon by J. Michael Fine Homes is now open in Twin Rivers Subdivision - Parrish FL
visit www.JMichaelFineHomes.com for all photos.
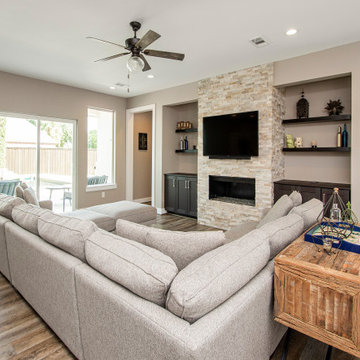
Our clients wanted to increase the size of their kitchen, which was small, in comparison to the overall size of the home. They wanted a more open livable space for the family to be able to hang out downstairs. They wanted to remove the walls downstairs in the front formal living and den making them a new large den/entering room. They also wanted to remove the powder and laundry room from the center of the kitchen, giving them more functional space in the kitchen that was completely opened up to their den. The addition was planned to be one story with a bedroom/game room (flex space), laundry room, bathroom (to serve as the on-suite to the bedroom and pool bath), and storage closet. They also wanted a larger sliding door leading out to the pool.
We demoed the entire kitchen, including the laundry room and powder bath that were in the center! The wall between the den and formal living was removed, completely opening up that space to the entry of the house. A small space was separated out from the main den area, creating a flex space for them to become a home office, sitting area, or reading nook. A beautiful fireplace was added, surrounded with slate ledger, flanked with built-in bookcases creating a focal point to the den. Behind this main open living area, is the addition. When the addition is not being utilized as a guest room, it serves as a game room for their two young boys. There is a large closet in there great for toys or additional storage. A full bath was added, which is connected to the bedroom, but also opens to the hallway so that it can be used for the pool bath.
The new laundry room is a dream come true! Not only does it have room for cabinets, but it also has space for a much-needed extra refrigerator. There is also a closet inside the laundry room for additional storage. This first-floor addition has greatly enhanced the functionality of this family’s daily lives. Previously, there was essentially only one small space for them to hang out downstairs, making it impossible for more than one conversation to be had. Now, the kids can be playing air hockey, video games, or roughhousing in the game room, while the adults can be enjoying TV in the den or cooking in the kitchen, without interruption! While living through a remodel might not be easy, the outcome definitely outweighs the struggles throughout the process.
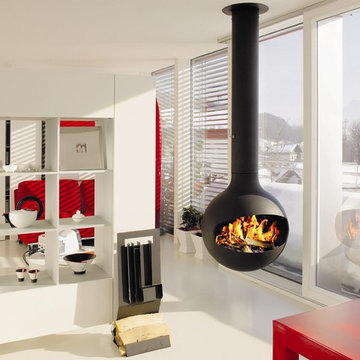
The perfection of geometry allied with the purity of fire.
This unobtrusive and elegant suspended 360° pivotable fire is stylish and compact. It is now also available with a glass door, which provides excellent thermal efficiency
700mm diameter
open fire 5.5kw - glass door 12kw
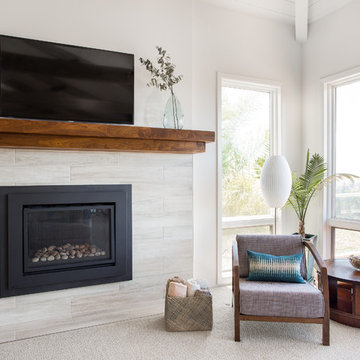
Идея дизайна: большая открытая гостиная комната в современном стиле с белыми стенами, ковровым покрытием, подвесным камином, фасадом камина из плитки и телевизором на стене
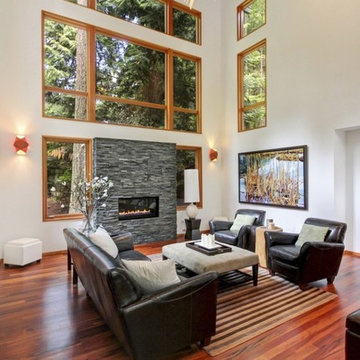
Photographs by YS Built
Идея дизайна: большая двухуровневая гостиная комната в современном стиле с белыми стенами, темным паркетным полом, подвесным камином и фасадом камина из камня
Идея дизайна: большая двухуровневая гостиная комната в современном стиле с белыми стенами, темным паркетным полом, подвесным камином и фасадом камина из камня
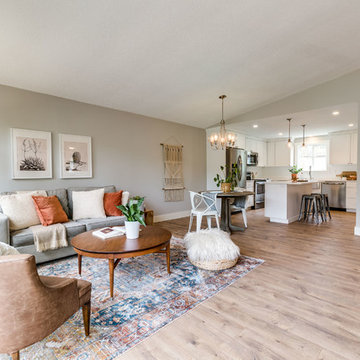
Свежая идея для дизайна: открытая гостиная комната среднего размера в стиле модернизм с серыми стенами, полом из ламината, подвесным камином, фасадом камина из дерева, телевизором на стене и коричневым полом - отличное фото интерьера
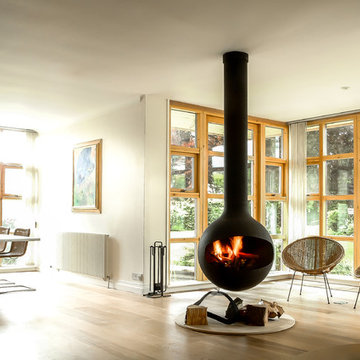
Стильный дизайн: парадная, открытая гостиная комната в современном стиле с подвесным камином и фасадом камина из дерева - последний тренд
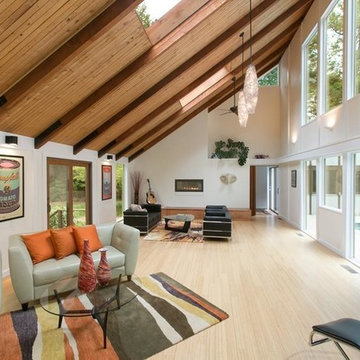
На фото: большая парадная, открытая гостиная комната в современном стиле с белыми стенами, светлым паркетным полом, подвесным камином и фасадом камина из штукатурки без телевизора с

We built this wall as a place for the TV & Fireplace. Additionally, it acts as an accent wall with it's shiplap paneling and built-in display cabinets.
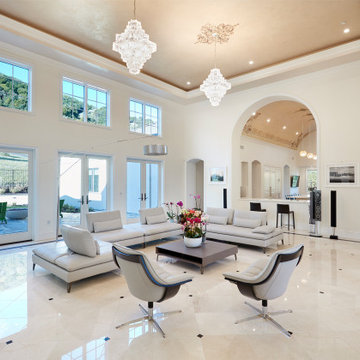
Свежая идея для дизайна: большая открытая гостиная комната в средиземноморском стиле с белыми стенами, мраморным полом, подвесным камином, белым полом и сводчатым потолком - отличное фото интерьера
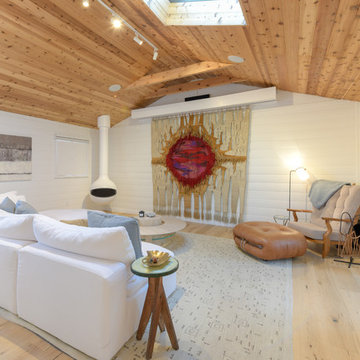
Стильный дизайн: парадная, открытая гостиная комната среднего размера в стиле фьюжн с белыми стенами, светлым паркетным полом, подвесным камином, фасадом камина из металла, скрытым телевизором и бежевым полом - последний тренд

Design by The Sunset Team in Los Angeles, CA
Источник вдохновения для домашнего уюта: большая открытая гостиная комната в современном стиле с белыми стенами, светлым паркетным полом, подвесным камином, фасадом камина из плитки и бежевым полом
Источник вдохновения для домашнего уюта: большая открытая гостиная комната в современном стиле с белыми стенами, светлым паркетным полом, подвесным камином, фасадом камина из плитки и бежевым полом
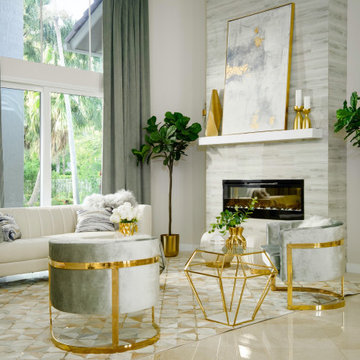
Glam Formal Living Room
На фото: парадная, открытая гостиная комната среднего размера в современном стиле с подвесным камином, фасадом камина из плитки и бежевым полом
На фото: парадная, открытая гостиная комната среднего размера в современном стиле с подвесным камином, фасадом камина из плитки и бежевым полом
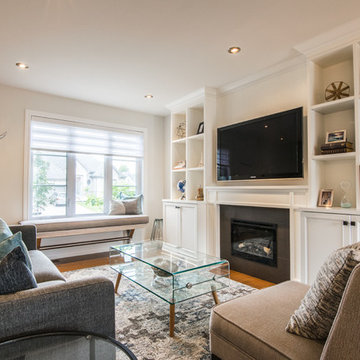
Photography by Alex McMullen
На фото: парадная, открытая гостиная комната среднего размера в стиле неоклассика (современная классика) с серыми стенами, паркетным полом среднего тона, подвесным камином, фасадом камина из плитки, мультимедийным центром и коричневым полом
На фото: парадная, открытая гостиная комната среднего размера в стиле неоклассика (современная классика) с серыми стенами, паркетным полом среднего тона, подвесным камином, фасадом камина из плитки, мультимедийным центром и коричневым полом
Бежевая гостиная с подвесным камином – фото дизайна интерьера
1

