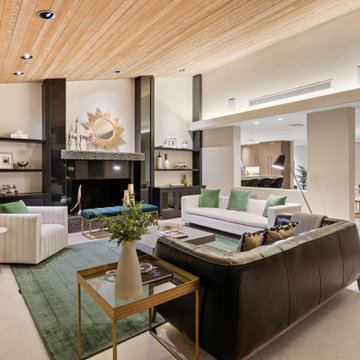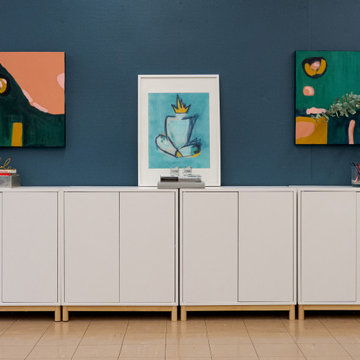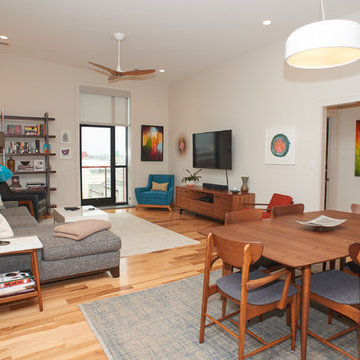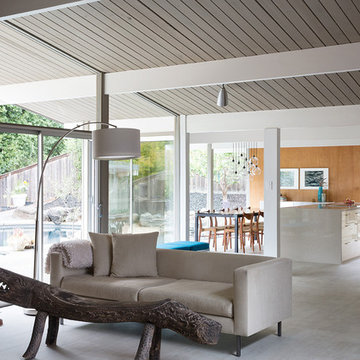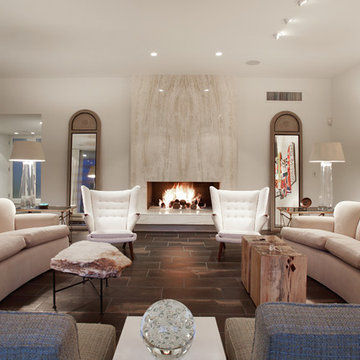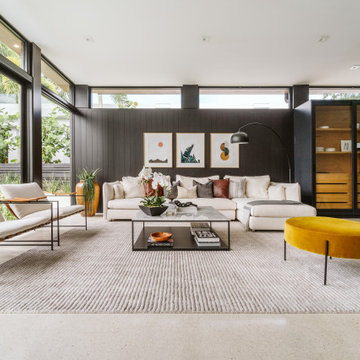Бежевая гостиная в стиле ретро – фото дизайна интерьера
Сортировать:
Бюджет
Сортировать:Популярное за сегодня
1 - 20 из 3 272 фото
1 из 3

Resource Furniture worked with Turkel Design to furnish Axiom Desert House, a custom-designed, luxury prefab home nestled in sunny Palm Springs. Resource Furniture provided the Square Line Sofa with pull-out end tables; the Raia walnut dining table and Orca dining chairs; the Flex Outdoor modular sofa on the lanai; as well as the Tango Sectional, Swing, and Kali Duo wall beds. These transforming, multi-purpose and small-footprint furniture pieces allow the 1,200-square-foot home to feel and function like one twice the size, without compromising comfort or high-end style. Axiom Desert House made its debut in February 2019 as a Modernism Week Featured Home and gained national attention for its groundbreaking innovations in high-end prefab construction and flexible, sustainable design.

A reimagined empty and dark corner, adding 3 windows and a large corner window seat that connects with the harp of the renovated brick fireplace, while adding ample of storage and an opportunity to gather with friends and family. We also added a small partition that functions as a small bar area serving the dining space.
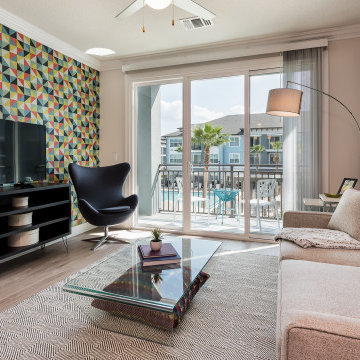
This luxury suite offers a spin on timeless mid-century design. Organic influences are expressed through clean lines that can be seen in the tulip cocktail table, locally sourced art, and other features that each tell their own story. Unconventional wallpaper and color saturation provide playful juxtaposition within the space, in addition to the contrasting materials and colors that fashion themselves into accordance. In the master bedroom stretches a mystical mountain mural that contrasts Florida's warm weather while, in the adjacent guest bedroom, a deep sea scene complete with fish are a nod to Florida beaches!
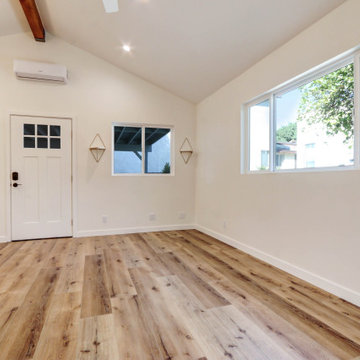
This ADU was born on Ran’s computer in the beginning of April 2020. After planning and designing process, Sow, and contract, we submitted the plans to the city and 3 months later we had permit in hand.
The job started on Aug 2020 and ended at mid-October with breaking time record.
The job included complete conversion of a detach garage, vault the ceiling to get a larger feel and look, running new gas line, plumbing lines, new electrical , creating new bathroom and huge closet in a small space and off course full kitchen!
At the end of the job when we finished the interior, we completed the outside which included new driveway and paving stone.
The customer was extremely happy and got is new house completed right on time for a new baby to come.

View from the Living Room (taken from the kitchen) with courtyard patio beyond. The interior spaces of the Great Room are punctuated by a series of wide Fleetwood Aluminum multi-sliding glass doors positioned to frame the gardens and patio beyond while the concrete floor transitions from inside to out. The rosewood panel door slides to the right to reveal a large television. The cabinetry is built to match the look and finish of the kitchen.
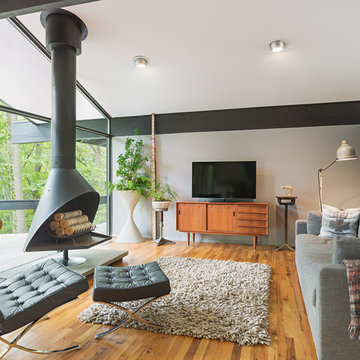
Sam Oberter Photography
Пример оригинального дизайна: гостиная комната:: освещение в стиле ретро с серыми стенами, паркетным полом среднего тона и отдельно стоящим телевизором
Пример оригинального дизайна: гостиная комната:: освещение в стиле ретро с серыми стенами, паркетным полом среднего тона и отдельно стоящим телевизором

Located in San Rafael's sunny Dominican neighborhood, this East Coast-style brown shingle needed an infusion of color and pattern for a young family. Against the white walls in the combined entry and living room, we mixed mid-century silhouettes with bold blue, orange, lemon, and magenta shades. The living area segues to the dining room, which features an abstract graphic patterned wall covering. Across the way, a bright open kitchen allows for ample food prep and dining space. Outside we painted the poolhouse ombre teal. On the interior, we echoed the same fun colors of the home.
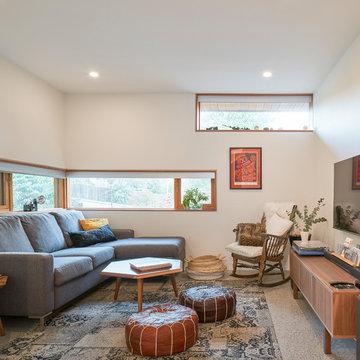
Andrew Latreille
На фото: гостиная комната среднего размера в стиле ретро с белыми стенами, бетонным полом, серым полом и телевизором на стене
На фото: гостиная комната среднего размера в стиле ретро с белыми стенами, бетонным полом, серым полом и телевизором на стене
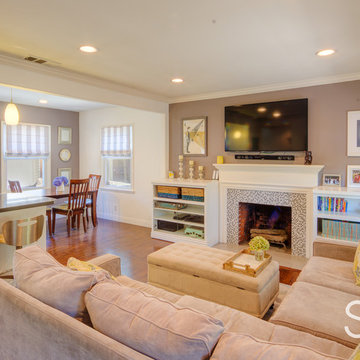
Michael J King
На фото: маленькая открытая гостиная комната в стиле ретро с коричневыми стенами, темным паркетным полом, стандартным камином, фасадом камина из плитки, телевизором на стене и коричневым полом для на участке и в саду с
На фото: маленькая открытая гостиная комната в стиле ретро с коричневыми стенами, темным паркетным полом, стандартным камином, фасадом камина из плитки, телевизором на стене и коричневым полом для на участке и в саду с

Warm and inviting, open floor concept family space. Warm up with the white stacked stone, corner gas fireplace. Dining opens up to a large covered back patio.
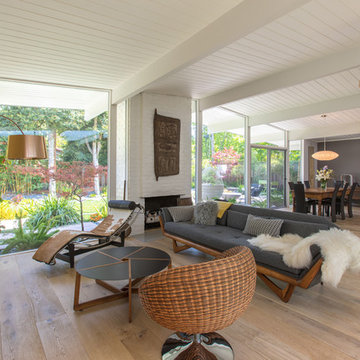
Пример оригинального дизайна: открытая гостиная комната в стиле ретро с серыми стенами, светлым паркетным полом, стандартным камином, фасадом камина из кирпича, отдельно стоящим телевизором и коричневым полом
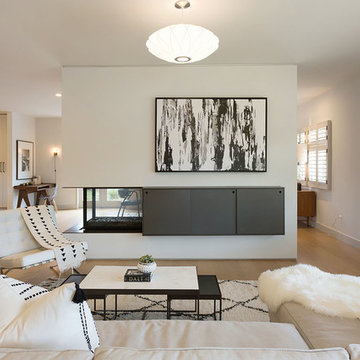
Стильный дизайн: большая парадная, открытая гостиная комната в стиле ретро с белыми стенами, светлым паркетным полом, двусторонним камином, мультимедийным центром и фасадом камина из металла - последний тренд

На фото: открытая гостиная комната среднего размера в стиле ретро с домашним баром, белыми стенами, бетонным полом, стандартным камином, фасадом камина из штукатурки и коричневым полом без телевизора
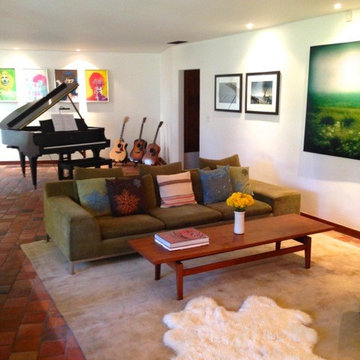
Modern living room / den in Laurel Canyon
На фото: изолированная гостиная комната среднего размера в стиле ретро с музыкальной комнатой, белыми стенами и полом из терракотовой плитки без камина, телевизора с
На фото: изолированная гостиная комната среднего размера в стиле ретро с музыкальной комнатой, белыми стенами и полом из терракотовой плитки без камина, телевизора с
Бежевая гостиная в стиле ретро – фото дизайна интерьера
1


