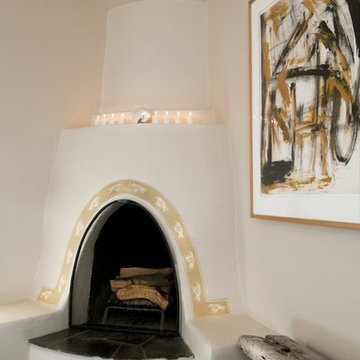Бежевая гостиная – фото дизайна интерьера
Сортировать:
Бюджет
Сортировать:Популярное за сегодня
2461 - 2480 из 205 655 фото

新澤一平
Свежая идея для дизайна: гостиная комната в современном стиле с белыми стенами, светлым паркетным полом и отдельно стоящим телевизором без камина - отличное фото интерьера
Свежая идея для дизайна: гостиная комната в современном стиле с белыми стенами, светлым паркетным полом и отдельно стоящим телевизором без камина - отличное фото интерьера
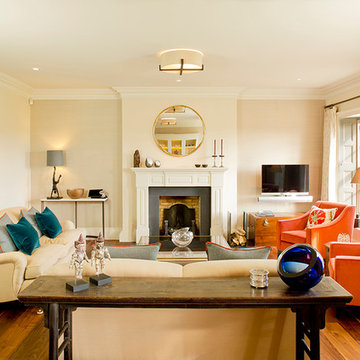
Our client’s wonderful art collection was the inspiration for this scheme. We wanted to provide a backdrop for their bold, contemporary art and Asian furniture that was sympathetic to the period of the house and classic architectural features. We used a combination of black american walnut, with aged and antique brass and neutral linens on sofas. This provided a rich and warm backdrop for punchy and fresh accent colours. The richer hues come to life in the evening and look wonderful as the colder nights set in too. Lighting was also key to the success of this scheme and we took time to tailor a lighting and electrical layout which incorporated new and existing AV equipment.
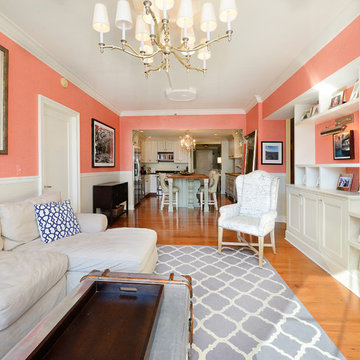
Waterfront living at Maxwell Place. Enjoy the spacious 1865 square foot floor plan with 2 bedrooms and
2 large dens. Open living/dining/kitchen is ideal for entertaining. Sunny southern exposure with park and partial NYC views. Custom upgrades and built-ins throughout. Chef’s kitchen features custom island and cabinetry, double door refrigerator, wine refrigerator, built-in keg refrigerator and additional Sub Zero refrigerator & freezer drawers. Luxurious master bedroom with walk-in closet and en-suite bath with separate shower and tub. Central air/heat, custom closets and laundry. Full service elevator building: Doorman, PATH shuttle, two gyms, two pools, two playrooms and common outdoor space with grills. On-site garage parking completes the package.
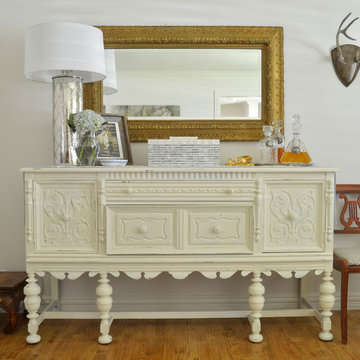
Photo: Sarah Greenman © 2015 Houzz
Источник вдохновения для домашнего уюта: гостиная комната в стиле кантри
Источник вдохновения для домашнего уюта: гостиная комната в стиле кантри
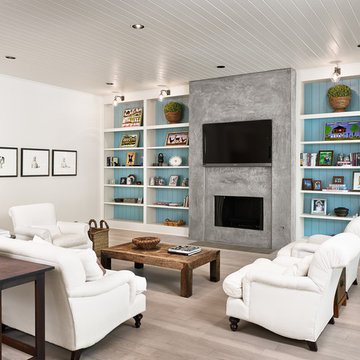
Стильный дизайн: гостиная комната в стиле кантри с светлым паркетным полом, горизонтальным камином, фасадом камина из бетона, телевизором на стене и разноцветными стенами - последний тренд
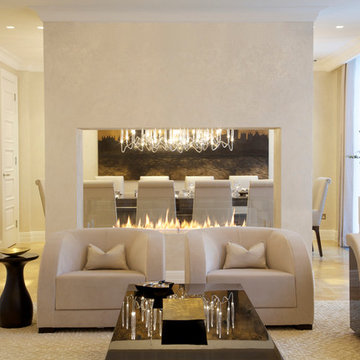
Create an endless line of fire
Controllable with any smart device
Fire Line Automatic 3 is the most intelligent and luxurious bio fireplace available today. Driven by state of the art technology it combines the stylish beauty of a traditional fireplace with the fresh approach of modern innovation.
This one of a kind, intelligent solution allows you to create an endless line of fire by connecting multiple units that can be controlled with any smart device through a Wi-Fi system. If this isn’t enough FLA3 can also be connected to any Smart Home System offering you the ultimate in design, safety and comfort.
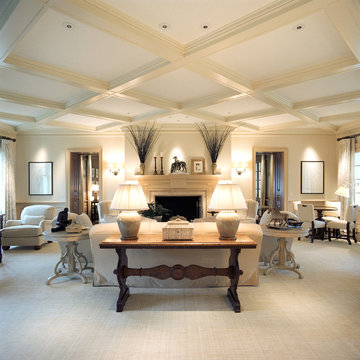
Идея дизайна: парадная, изолированная гостиная комната среднего размера:: освещение в стиле модернизм с белыми стенами, ковровым покрытием, стандартным камином и фасадом камина из камня без телевизора
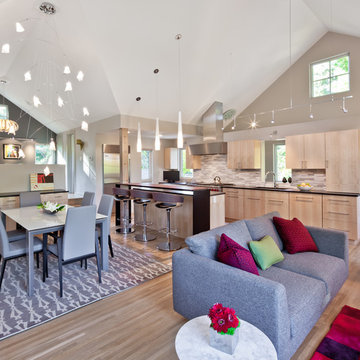
- Interior Designer: InUnison Design, Inc. - Christine Frisk
- Architect: Jeff Nicholson
- Builder: Quartersawn Design Build
- Photographer: Farm Kid Studios - Brandon Stengel
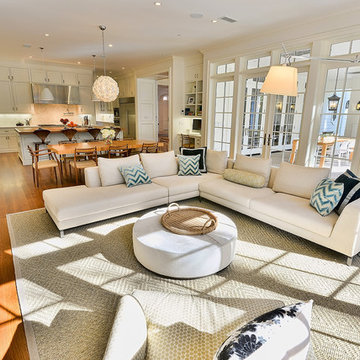
The featured Westwood home is a Classic Traditional style custom home. The home, architecturally designed by Karen Putman of p2 Design, consists of 6,158 square feet of livable area plus an outdoor covered living room and a two-car garage. The floor plan includes formal and informal living areas as well as 6 bedrooms, 5.5 baths plus a teen room lofted above the second floor. Photos By: Latham Architectural
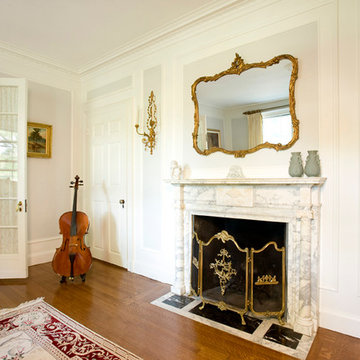
Shelly Harrison
Стильный дизайн: открытая гостиная комната в классическом стиле с паркетным полом среднего тона, музыкальной комнатой, стандартным камином и фасадом камина из камня - последний тренд
Стильный дизайн: открытая гостиная комната в классическом стиле с паркетным полом среднего тона, музыкальной комнатой, стандартным камином и фасадом камина из камня - последний тренд
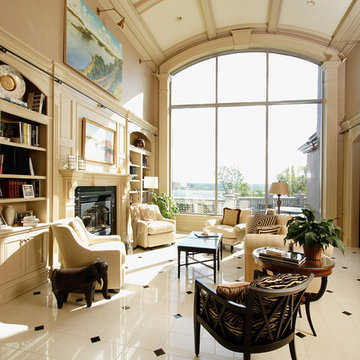
Ahmann Design, Inc.
Пример оригинального дизайна: большая парадная, открытая гостиная комната в классическом стиле с полом из керамогранита и фасадом камина из дерева
Пример оригинального дизайна: большая парадная, открытая гостиная комната в классическом стиле с полом из керамогранита и фасадом камина из дерева
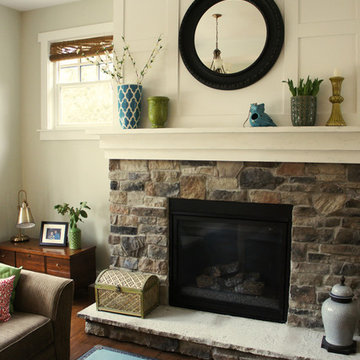
The Great Room has 10' ceilings, accented with a tray ceiling bringing the height to 11'9". A huge fireplace is clad in stone halfway to the large antiqued mantle. The upper portion is clad in painted wood panels. Two very large couches that can comfortably seat 4 each, keep this room an informal space meant for relaxed entertaining and relaxation.
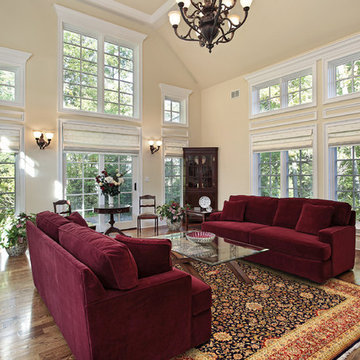
Пример оригинального дизайна: большая парадная, открытая гостиная комната в классическом стиле с паркетным полом среднего тона, бежевыми стенами и бордовым диваном
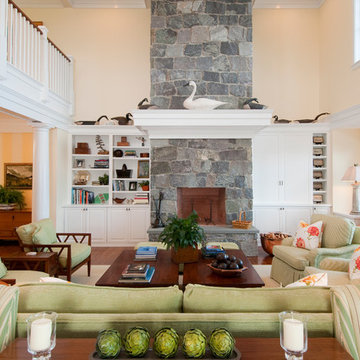
Bob Manley
Стильный дизайн: парадная, открытая гостиная комната в морском стиле с бежевыми стенами, темным паркетным полом, стандартным камином и фасадом камина из камня без телевизора - последний тренд
Стильный дизайн: парадная, открытая гостиная комната в морском стиле с бежевыми стенами, темным паркетным полом, стандартным камином и фасадом камина из камня без телевизора - последний тренд
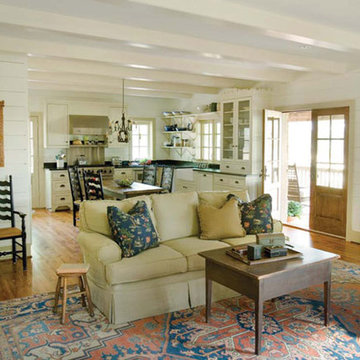
Used with permission from Old House Journal's New Old House Spring 2008. ©2008 Home Buyer Publications, Chantilly, Virginia.
Источник вдохновения для домашнего уюта: гостиная комната в стиле кантри
Источник вдохновения для домашнего уюта: гостиная комната в стиле кантри
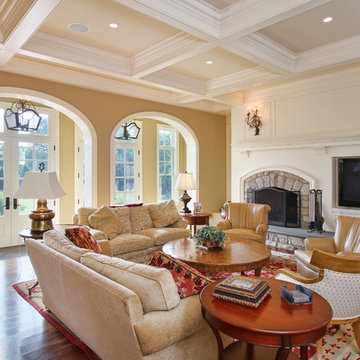
Interiors: The Great Room Design
Builder: Spire Builders, LLC
Photo: Spire Builders, LLC
Пример оригинального дизайна: большая открытая гостиная комната в классическом стиле с бежевыми стенами, паркетным полом среднего тона, стандартным камином, фасадом камина из камня и телевизором на стене
Пример оригинального дизайна: большая открытая гостиная комната в классическом стиле с бежевыми стенами, паркетным полом среднего тона, стандартным камином, фасадом камина из камня и телевизором на стене
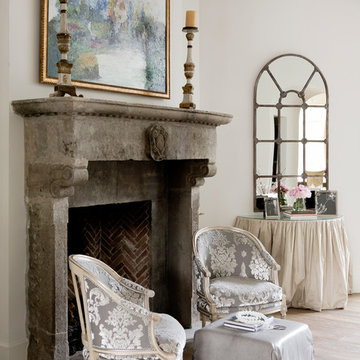
Jack Thompson
На фото: гостиная комната в классическом стиле с белыми стенами и стандартным камином
На фото: гостиная комната в классическом стиле с белыми стенами и стандартным камином
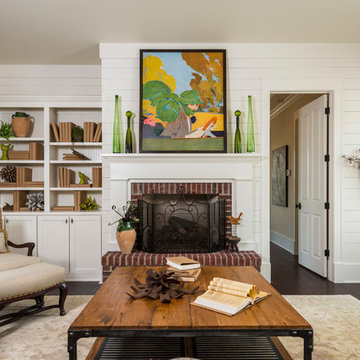
The Isokern modular gas fireplace was built in place using real brick. This pumice stone fireplace is environmentally advantageous and safe. The fireplace mantel was custom-designed and made by Dillard-Jones Builders.
Interiors by SH Designs/Sandy Hankins.
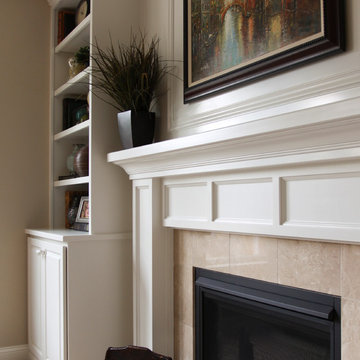
Photo Credit: Crystal Meyer
Пример оригинального дизайна: гостиная комната в стиле неоклассика (современная классика) с бежевыми стенами, стандартным камином, фасадом камина из плитки и бежевым полом без телевизора
Пример оригинального дизайна: гостиная комната в стиле неоклассика (современная классика) с бежевыми стенами, стандартным камином, фасадом камина из плитки и бежевым полом без телевизора
Бежевая гостиная – фото дизайна интерьера
124


