Бежевая гостиная – фото дизайна интерьера
Сортировать:
Бюджет
Сортировать:Популярное за сегодня
221 - 240 из 204 795 фото
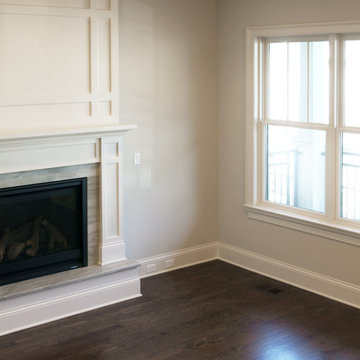
The formal living room is focused around a traditional, paneled fireplace with a raised hearth. Crisp white paint sets off the trim details from the dark of the hardwood floors and the gas log firebox, with a luxurious gray quartzite stone slab fireplace surround. Large widows open onto the quaint front porch, connecting inside and out.
[Photography by Jessica I. Miller]
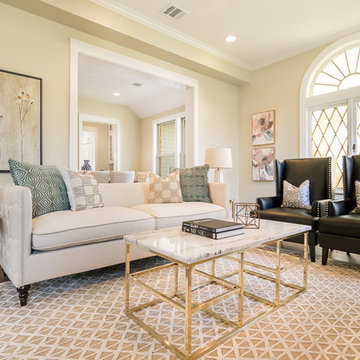
Пример оригинального дизайна: парадная, изолированная гостиная комната в классическом стиле с бежевыми стенами, темным паркетным полом и коричневым полом

Mauricio Fuertes // Susanna Cots · Interior Design
Пример оригинального дизайна: большая открытая гостиная комната в современном стиле с белыми стенами, паркетным полом среднего тона, угловым камином, фасадом камина из бетона и телевизором на стене
Пример оригинального дизайна: большая открытая гостиная комната в современном стиле с белыми стенами, паркетным полом среднего тона, угловым камином, фасадом камина из бетона и телевизором на стене
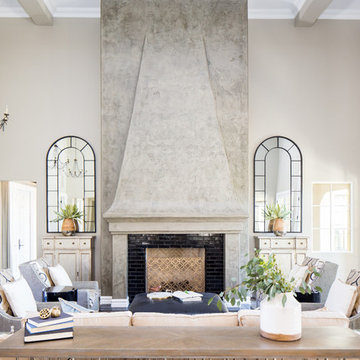
Photo by Ryan Garvin
Стильный дизайн: гостиная комната в средиземноморском стиле с паркетным полом среднего тона, фасадом камина из плитки, бежевыми стенами, стандартным камином и коричневым полом без телевизора - последний тренд
Стильный дизайн: гостиная комната в средиземноморском стиле с паркетным полом среднего тона, фасадом камина из плитки, бежевыми стенами, стандартным камином и коричневым полом без телевизора - последний тренд
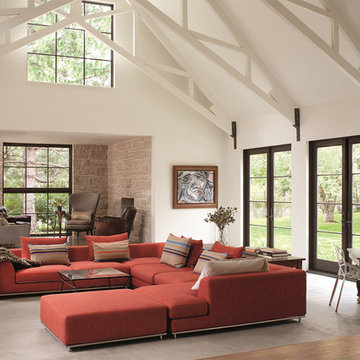
На фото: большая открытая, парадная гостиная комната в стиле кантри с белыми стенами и паркетным полом среднего тона без камина, телевизора

Пример оригинального дизайна: гостиная комната в современном стиле с разноцветными стенами, ковровым покрытием, телевизором на стене, серым полом и обоями за телевизором
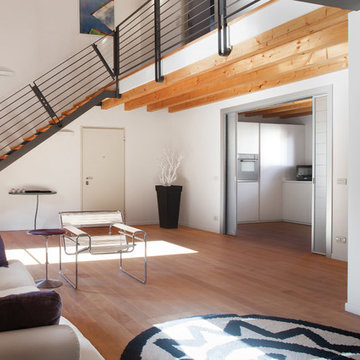
Les intérieurs ont été complètement réinventés pour créer un espace spacieux et convivial. Dès l’entrée, les couleurs sobres et lumineuses mettent en valeur tout le volume de la pièce. Les poutres apparentes donnent le ton : une ambiance moderne associée à la simplicité d’une maison de campagne.
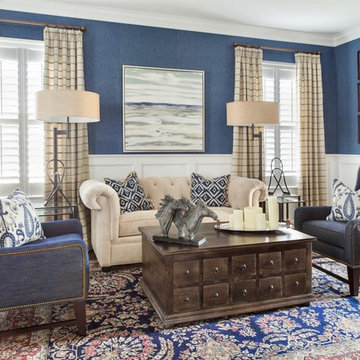
На фото: изолированная гостиная комната среднего размера в классическом стиле с синими стенами и темным паркетным полом
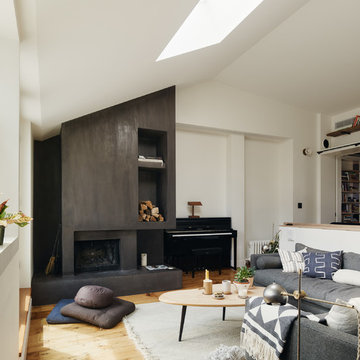
На фото: открытая гостиная комната среднего размера в скандинавском стиле с белыми стенами, светлым паркетным полом, стандартным камином, фасадом камина из металла и ковром на полу без телевизора
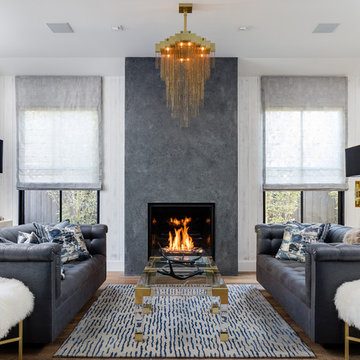
Пример оригинального дизайна: парадная гостиная комната в стиле неоклассика (современная классика) с стандартным камином и ковром на полу
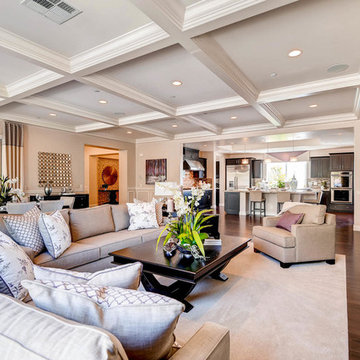
Источник вдохновения для домашнего уюта: огромная открытая гостиная комната в стиле неоклассика (современная классика) с бежевыми стенами, темным паркетным полом, стандартным камином, фасадом камина из дерева и телевизором на стене
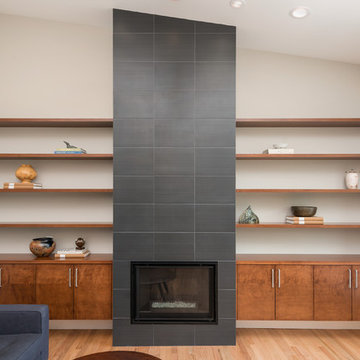
Tall-ceiling fireplace surround featuring gray and black porcelain tile with gray grout. Custom floating cabinets and shelves complete the wall. Photo by Exceptional Frames.
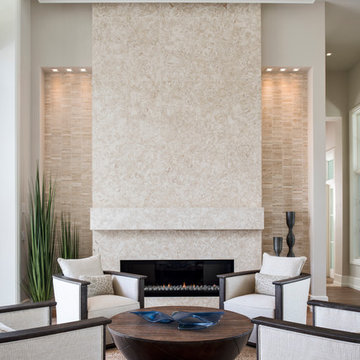
Amber Frederiksen
Свежая идея для дизайна: большая открытая гостиная комната в современном стиле с фасадом камина из плитки - отличное фото интерьера
Свежая идея для дизайна: большая открытая гостиная комната в современном стиле с фасадом камина из плитки - отличное фото интерьера
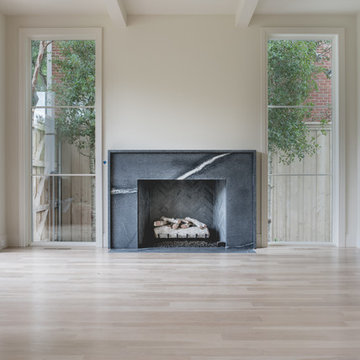
На фото: парадная, открытая гостиная комната среднего размера в современном стиле с белыми стенами, светлым паркетным полом, стандартным камином и фасадом камина из камня без телевизора
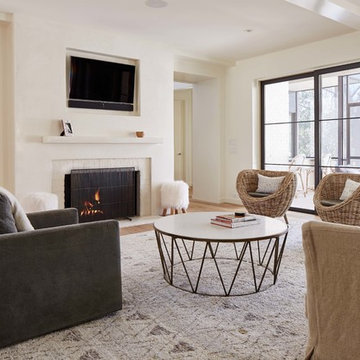
An extraordinary opportunity taken, applying a client driven design concept into a residence surpassing all expectations. Client collaboration and pursuant work combine to satisfy requirements of modernism, respect of streetscape, family privacy, and applications of art and function. Interior Furnishings by Client. Exclusive Photography and Videography by Michael Blevins of MB Productions.

Modern Home Interiors and Exteriors, featuring clean lines, textures, colors and simple design with floor to ceiling windows. Hardwood, slate, and porcelain floors, all natural materials that give a sense of warmth throughout the spaces. Some homes have steel exposed beams and monolith concrete and galvanized steel walls to give a sense of weight and coolness in these very hot, sunny Southern California locations. Kitchens feature built in appliances, and glass backsplashes. Living rooms have contemporary style fireplaces and custom upholstery for the most comfort.
Bedroom headboards are upholstered, with most master bedrooms having modern wall fireplaces surounded by large porcelain tiles.
Project Locations: Ojai, Santa Barbara, Westlake, California. Projects designed by Maraya Interior Design. From their beautiful resort town of Ojai, they serve clients in Montecito, Hope Ranch, Malibu, Westlake and Calabasas, across the tri-county areas of Santa Barbara, Ventura and Los Angeles, south to Hidden Hills- north through Solvang and more.
Modern Ojai home designed by Maraya and Tim Droney
Patrick Price Photography.

The den/lounge provides a perfect place for the evening wind-down. Anchored by a black sectional sofa, the room features a mix of modern elements like the Verner Panton throw and the Eames coffee table, and global elements like the romantic wall-covering of gondolas floating in a sea of lanterns.
Tony Soluri Photography

A young family of five seeks to create a family compound constructed by a series of smaller dwellings. Each building is characterized by its own style that reinforces its function. But together they work in harmony to create a fun and playful weekend getaway.

Family Room with View to Pool
[Photography by Dan Piassick]
На фото: большая открытая гостиная комната в современном стиле с фасадом камина из камня, горизонтальным камином, белыми стенами, светлым паркетным полом и ковром на полу
На фото: большая открытая гостиная комната в современном стиле с фасадом камина из камня, горизонтальным камином, белыми стенами, светлым паркетным полом и ковром на полу
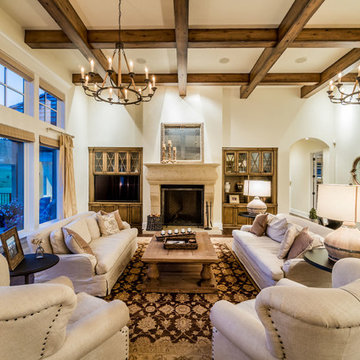
На фото: большая парадная, изолированная гостиная комната с бежевыми стенами, темным паркетным полом, стандартным камином, фасадом камина из камня, мультимедийным центром и коричневым полом с
Бежевая гостиная – фото дизайна интерьера
12

