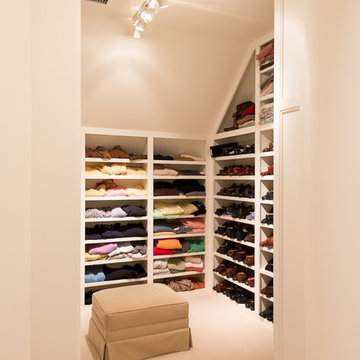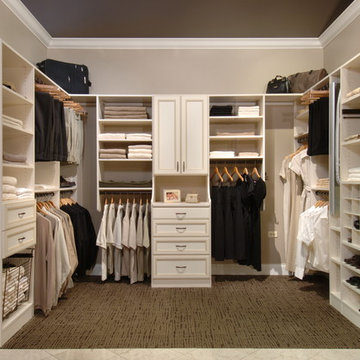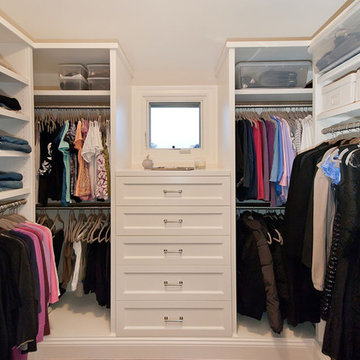Бежевая гардеробная в классическом стиле – фото дизайна интерьера
Сортировать:
Бюджет
Сортировать:Популярное за сегодня
61 - 80 из 3 145 фото
1 из 3
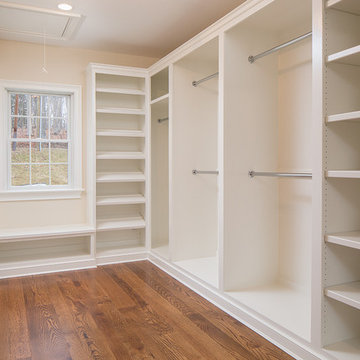
Southfield Media - Stirling, NJ
Пример оригинального дизайна: большая гардеробная комната унисекс в классическом стиле с открытыми фасадами, белыми фасадами и паркетным полом среднего тона
Пример оригинального дизайна: большая гардеробная комната унисекс в классическом стиле с открытыми фасадами, белыми фасадами и паркетным полом среднего тона

Property Marketed by Hudson Place Realty - Seldom seen, this unique property offers the highest level of original period detail and old world craftsmanship. With its 19th century provenance, 6000+ square feet and outstanding architectural elements, 913 Hudson Street captures the essence of its prominent address and rich history. An extensive and thoughtful renovation has revived this exceptional home to its original elegance while being mindful of the modern-day urban family.
Perched on eastern Hudson Street, 913 impresses with its 33’ wide lot, terraced front yard, original iron doors and gates, a turreted limestone facade and distinctive mansard roof. The private walled-in rear yard features a fabulous outdoor kitchen complete with gas grill, refrigeration and storage drawers. The generous side yard allows for 3 sides of windows, infusing the home with natural light.
The 21st century design conveniently features the kitchen, living & dining rooms on the parlor floor, that suits both elaborate entertaining and a more private, intimate lifestyle. Dramatic double doors lead you to the formal living room replete with a stately gas fireplace with original tile surround, an adjoining center sitting room with bay window and grand formal dining room.
A made-to-order kitchen showcases classic cream cabinetry, 48” Wolf range with pot filler, SubZero refrigerator and Miele dishwasher. A large center island houses a Decor warming drawer, additional under-counter refrigerator and freezer and secondary prep sink. Additional walk-in pantry and powder room complete the parlor floor.
The 3rd floor Master retreat features a sitting room, dressing hall with 5 double closets and laundry center, en suite fitness room and calming master bath; magnificently appointed with steam shower, BainUltra tub and marble tile with inset mosaics.
Truly a one-of-a-kind home with custom milled doors, restored ceiling medallions, original inlaid flooring, regal moldings, central vacuum, touch screen home automation and sound system, 4 zone central air conditioning & 10 zone radiant heat.
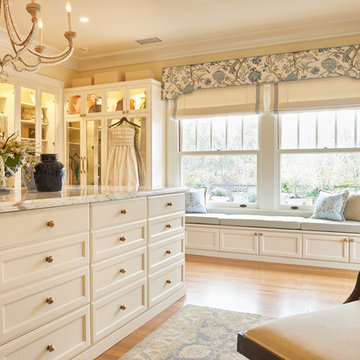
Пример оригинального дизайна: гардеробная комната в классическом стиле с фасадами с утопленной филенкой, белыми фасадами, паркетным полом среднего тона и коричневым полом для женщин
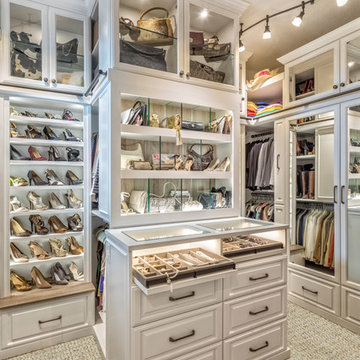
A white painted wood walk-in closet featuring dazzling built-in displays highlights jewelry, handbags, and shoes with a glass island countertop, custom velvet-lined trays, and LED accents. Floor-to-ceiling cabinetry utilizes every square inch of useable wall space in style.
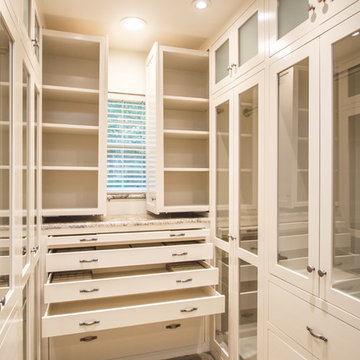
Montalvo Photography
Источник вдохновения для домашнего уюта: гардеробная в классическом стиле
Источник вдохновения для домашнего уюта: гардеробная в классическом стиле
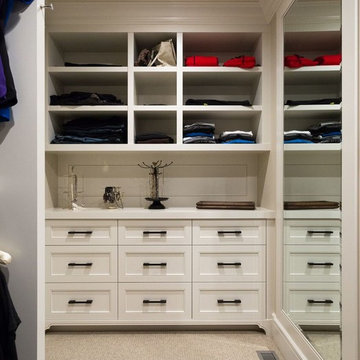
Свежая идея для дизайна: большая гардеробная комната унисекс в классическом стиле с открытыми фасадами, белыми фасадами и ковровым покрытием - отличное фото интерьера
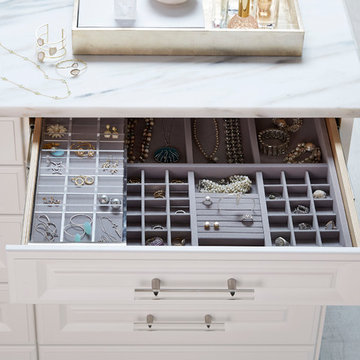
TCS Closets
Master closet in Pure White with traditional drawers and tempered glass doors, smooth glass hardware, mirrored panels, integrated lighting and customizable island.

Builder: J. Peterson Homes
Interior Designer: Francesca Owens
Photographers: Ashley Avila Photography, Bill Hebert, & FulView
Capped by a picturesque double chimney and distinguished by its distinctive roof lines and patterned brick, stone and siding, Rookwood draws inspiration from Tudor and Shingle styles, two of the world’s most enduring architectural forms. Popular from about 1890 through 1940, Tudor is characterized by steeply pitched roofs, massive chimneys, tall narrow casement windows and decorative half-timbering. Shingle’s hallmarks include shingled walls, an asymmetrical façade, intersecting cross gables and extensive porches. A masterpiece of wood and stone, there is nothing ordinary about Rookwood, which combines the best of both worlds.
Once inside the foyer, the 3,500-square foot main level opens with a 27-foot central living room with natural fireplace. Nearby is a large kitchen featuring an extended island, hearth room and butler’s pantry with an adjacent formal dining space near the front of the house. Also featured is a sun room and spacious study, both perfect for relaxing, as well as two nearby garages that add up to almost 1,500 square foot of space. A large master suite with bath and walk-in closet which dominates the 2,700-square foot second level which also includes three additional family bedrooms, a convenient laundry and a flexible 580-square-foot bonus space. Downstairs, the lower level boasts approximately 1,000 more square feet of finished space, including a recreation room, guest suite and additional storage.
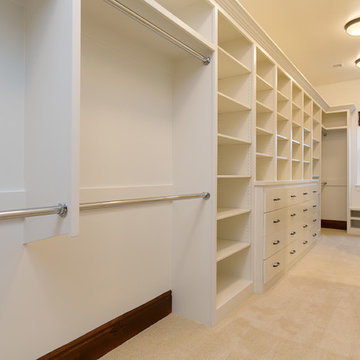
This walk-in closet in the Master Suite has plenty of built-ins for all of your clothing, shoes, and accessories!
Свежая идея для дизайна: гардеробная в классическом стиле - отличное фото интерьера
Свежая идея для дизайна: гардеробная в классическом стиле - отличное фото интерьера
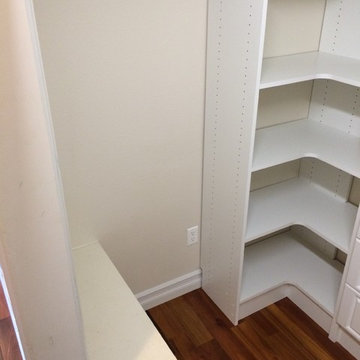
Corner shelving now installed on both side of the new craft room with adjustable shelves.
На фото: гардеробная в классическом стиле
На фото: гардеробная в классическом стиле
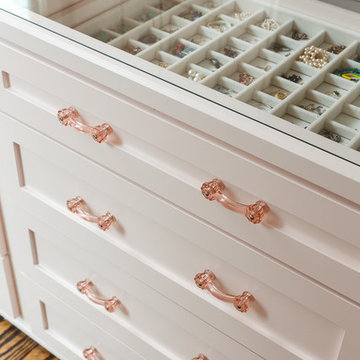
When you have a client with a love for fashion and accessories, you work with them to design their dream closet. From the island that displays jewelry–with its own accessory, a sparkling chandelier—to the blush colored Schumacher walls and custom cabinetry for museum quality organization, this master closet is the homeowner's dream come true.
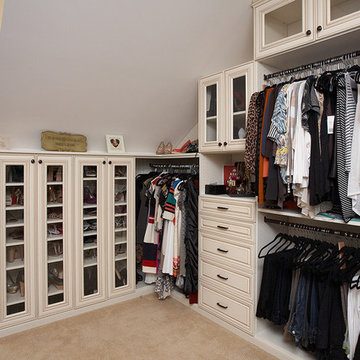
Her side of the master closet includes ample room for shoes, hanging space, and drawers. Glass front cabinets display special accessories and other items, making the most of this sloped ceiling. Call us for a free consultation 703.707.0009!
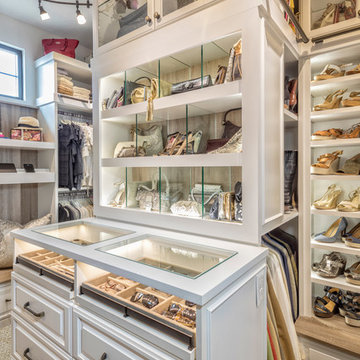
A white painted wood walk-in closet featuring dazzling built-in displays highlights jewelry, handbags, and shoes with a glass island countertop, custom velvet-lined trays, and LED accents. Floor-to-ceiling cabinetry utilizes every square inch of useable wall space in style.
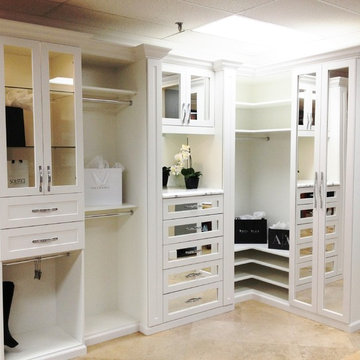
Closet Factory Ft Lauderdale Beautiful white closet featuring cut in fluted columns, lighting, glass shelves, glass doors, and glamorous mirror door and drawer inserts. Special boot hangers shown are every girls dream!
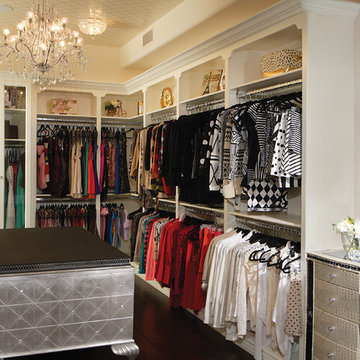
Joe Cotitta
Epic Photography
joecotitta@cox.net:
На фото: большая гардеробная комната в классическом стиле с открытыми фасадами, белыми фасадами и темным паркетным полом для женщин
На фото: большая гардеробная комната в классическом стиле с открытыми фасадами, белыми фасадами и темным паркетным полом для женщин
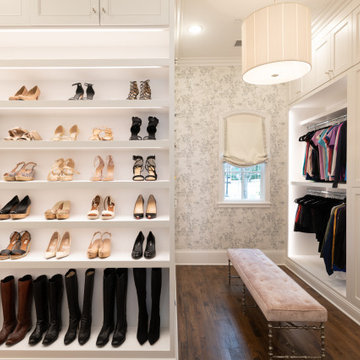
Her closet features plenty of storage and space to get ready.
Источник вдохновения для домашнего уюта: большая гардеробная комната в классическом стиле с фасадами в стиле шейкер, белыми фасадами, паркетным полом среднего тона и коричневым полом для женщин
Источник вдохновения для домашнего уюта: большая гардеробная комната в классическом стиле с фасадами в стиле шейкер, белыми фасадами, паркетным полом среднего тона и коричневым полом для женщин
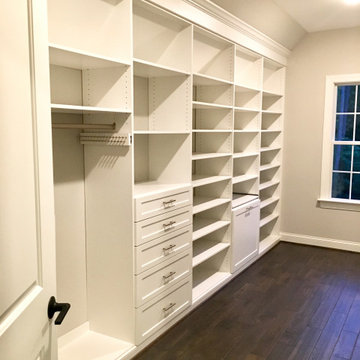
Angled Ceilings are no problem for us! Our custom design and build makes most of your space and creates a beautiful sanctuary for dressing.
Пример оригинального дизайна: гардеробная в классическом стиле
Пример оригинального дизайна: гардеробная в классическом стиле
Бежевая гардеробная в классическом стиле – фото дизайна интерьера
4
