Белая лестница – фото дизайна интерьера
Сортировать:
Бюджет
Сортировать:Популярное за сегодня
121 - 140 из 77 278 фото
1 из 2
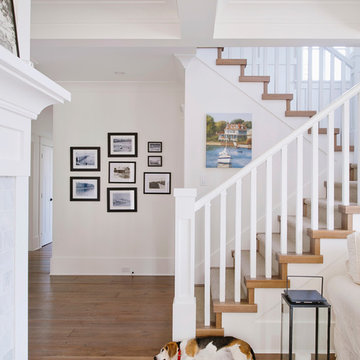
Electic hall with stairs
Builder: Rockridge Fine Homes
Photography: Jason Brown
Свежая идея для дизайна: п-образная лестница в классическом стиле с деревянными ступенями - отличное фото интерьера
Свежая идея для дизайна: п-образная лестница в классическом стиле с деревянными ступенями - отличное фото интерьера
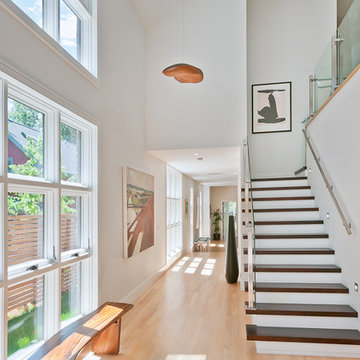
This rustic modern home was purchased by an art collector that needed plenty of white wall space to hang his collection. The furnishings were kept neutral to allow the art to pop and warm wood tones were selected to keep the house from becoming cold and sterile. Published in Modern In Denver | The Art of Living.
Daniel O'Connor Photography
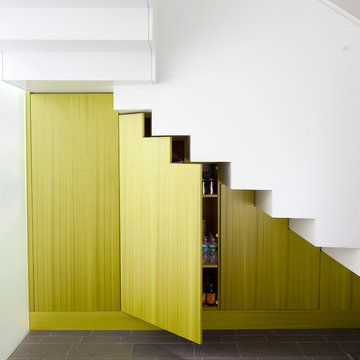
photo:Frank Oudeman
Стильный дизайн: угловая лестница среднего размера в современном стиле с кладовкой или шкафом под ней - последний тренд
Стильный дизайн: угловая лестница среднего размера в современном стиле с кладовкой или шкафом под ней - последний тренд
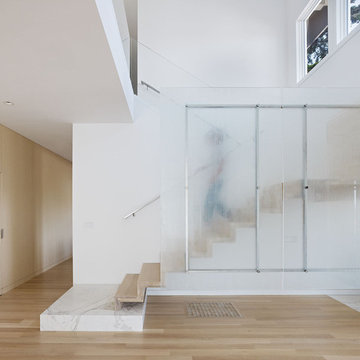
Mark Horton Architecture l CITTA Stuctural Engineer l Bruce Damonte Photography
Пример оригинального дизайна: деревянная лестница на больцах в стиле модернизм с деревянными ступенями и стеклянными перилами
Пример оригинального дизайна: деревянная лестница на больцах в стиле модернизм с деревянными ступенями и стеклянными перилами
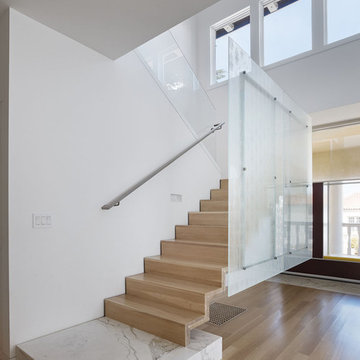
Mark Horton Architecture l CITTA Stuctural Engineer l Bruce Damonte Photography
Идея дизайна: деревянная лестница в стиле модернизм с деревянными ступенями
Идея дизайна: деревянная лестница в стиле модернизм с деревянными ступенями

the stair was moved from the front of the loft to the living room to make room for a new nursery upstairs. the stair has oak treads with glass and blackened steel rails. the top three treads of the stair cantilever over the wall. the wall separating the kitchen from the living room was removed creating an open kitchen. the apartment has beautiful exposed cast iron columns original to the buildings 19th century structure.
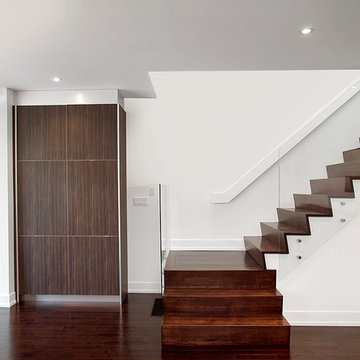
Designed by Modus Architects
Источник вдохновения для домашнего уюта: деревянная лестница в стиле модернизм с деревянными ступенями и стеклянными перилами
Источник вдохновения для домашнего уюта: деревянная лестница в стиле модернизм с деревянными ступенями и стеклянными перилами

Two custom designed loft beds carefully integrated into the bedrooms of an apartment in a converted industrial building. The alternate tread stair was designed to be a perfect union of functionality, structure and form. With regard to functionality, the stair is comfortable, safe to climb, and spatially efficient; the open sides of the stair provide ample and well-placed grip locations. With regard to structure, the triangular geometry of the tread, riser and stringer allows for the tread and riser to be securely and elegantly fastened to a single, central, very minimal stringer.
Project team: Richard Goodstein, Joshua Yates
Contractor: Perfect Renovation, Brooklyn, NY
Millwork: cej design, Brooklyn, NY
Photography: Christopher Duff
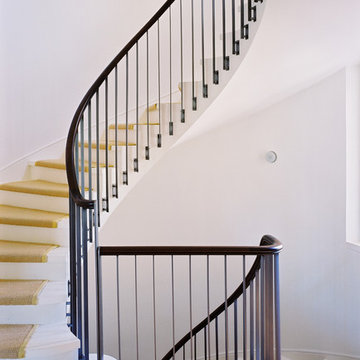
Tim Griffith
Источник вдохновения для домашнего уюта: большая изогнутая деревянная лестница в стиле модернизм с ступенями с ковровым покрытием
Источник вдохновения для домашнего уюта: большая изогнутая деревянная лестница в стиле модернизм с ступенями с ковровым покрытием

A nautical collage adorns the wall as you emerge into the light and airy loft space. Family photos and heirlooms were combined with traditional nautical elements to create a collage with emotional connection. Behind the white flowing curtains are built in beds each adorned with a nautical reading light and built-in hideaway niches. The space is light and airy with painted gray floors, all white walls, old rustic beams and headers, wood paneling, tongue and groove ceilings, dormers, vintage rattan furniture, mid-century painted pieces, and a cool hangout spot for the kids.
Wall Color: Super White - Benjamin Moore
Floor: Painted 2.5" porch-grade, tongue-in-groove wood.
Floor Color: Sterling 1591 - Benjamin Moore
Yellow Vanity: Vintage vanity desk with vintage crystal knobs
Mirror: Target
Collection of gathered art and "finds" on the walls: Vintage, Target, Home Goods (some embellished with natural sisal rope)
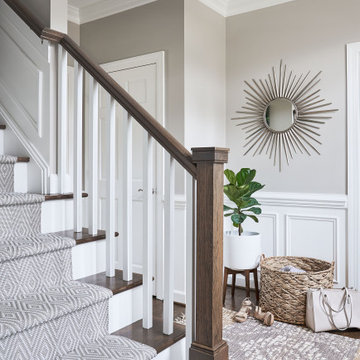
Свежая идея для дизайна: лестница в классическом стиле - отличное фото интерьера

Make a grand entrance into the mudroom with Porcelain, Parquet Floor tile. The look of wood without the maintenance.
Стильный дизайн: прямая лестница среднего размера в классическом стиле с деревянными ступенями, крашенными деревянными подступенками и деревянными перилами - последний тренд
Стильный дизайн: прямая лестница среднего размера в классическом стиле с деревянными ступенями, крашенными деревянными подступенками и деревянными перилами - последний тренд

solid slab black wood stair treads and white risers for a classic look, mixed with our modern steel and natural wood railing.
Стильный дизайн: п-образная лестница среднего размера в стиле модернизм с деревянными ступенями и крашенными деревянными подступенками - последний тренд
Стильный дизайн: п-образная лестница среднего размера в стиле модернизм с деревянными ступенями и крашенными деревянными подступенками - последний тренд

The front entry offers a warm welcome that sets the tone for the entire home starting with the refinished staircase with modern square stair treads and black spindles, board and batten wainscoting, and beautiful blonde LVP flooring.
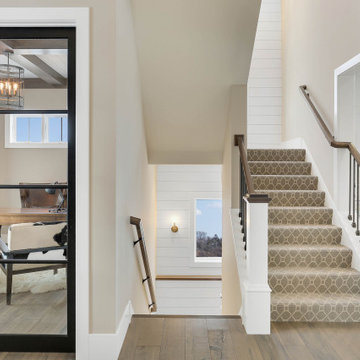
Свежая идея для дизайна: лестница в стиле кантри - отличное фото интерьера
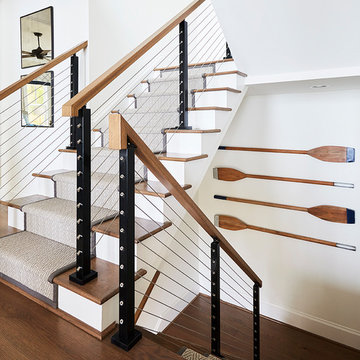
©Sean Costello Photography
Идея дизайна: п-образная лестница в морском стиле с перилами из тросов, деревянными ступенями и крашенными деревянными подступенками
Идея дизайна: п-образная лестница в морском стиле с перилами из тросов, деревянными ступенями и крашенными деревянными подступенками

Идея дизайна: маленькая прямая лестница в стиле модернизм с металлическими перилами и крашенными деревянными ступенями без подступенок для на участке и в саду
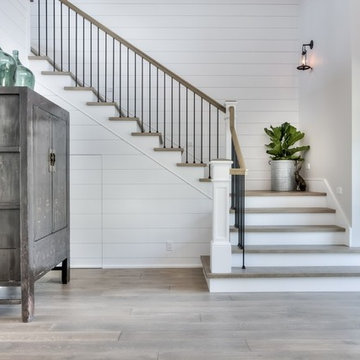
Источник вдохновения для домашнего уюта: большая лестница в стиле кантри
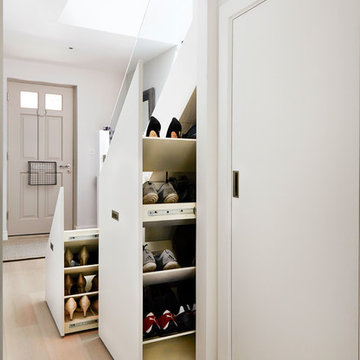
©Anna Stathaki
На фото: прямая лестница в современном стиле с кладовкой или шкафом под ней
На фото: прямая лестница в современном стиле с кладовкой или шкафом под ней
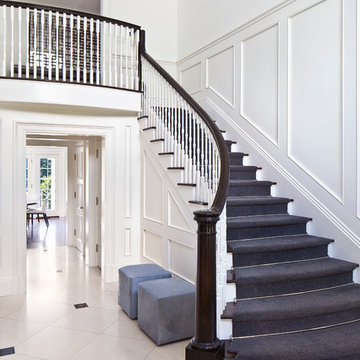
Стильный дизайн: изогнутая лестница среднего размера в стиле неоклассика (современная классика) с деревянными перилами, деревянными ступенями и крашенными деревянными подступенками - последний тренд
Белая лестница – фото дизайна интерьера
7