Белая металлическая лестница – фото дизайна интерьера
Сортировать:
Бюджет
Сортировать:Популярное за сегодня
1 - 20 из 612 фото
1 из 3
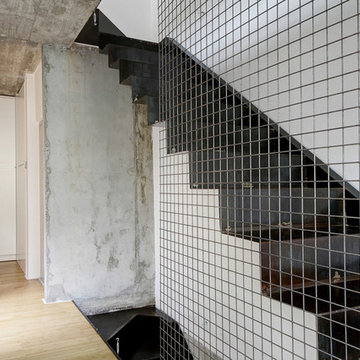
fresneda & zamora
Источник вдохновения для домашнего уюта: угловая металлическая лестница в стиле модернизм с металлическими ступенями
Источник вдохновения для домашнего уюта: угловая металлическая лестница в стиле модернизм с металлическими ступенями

Located in a historic building once used as a warehouse. The 12,000 square foot residential conversion is designed to support the historical with the modern. The living areas and roof fabrication were intended to allow for a seamless shift between indoor and outdoor. The exterior view opens for a grand scene over the Mississippi River and the Memphis skyline. The primary objective of the plan was to unite the different spaces in a meaningful way; from the custom designed lower level wine room, to the entry foyer, to the two-story library and mezzanine. These elements are orchestrated around a bright white central atrium and staircase, an ideal backdrop to the client’s evolving art collection.
Greg Boudouin, Interiors
Alyssa Rosenheck: Photos
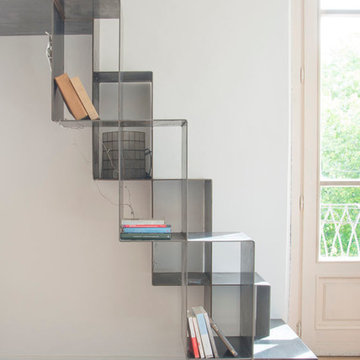
Fotografa Leana Cagnotto
Стильный дизайн: маленькая прямая металлическая лестница в современном стиле с металлическими ступенями для на участке и в саду - последний тренд
Стильный дизайн: маленькая прямая металлическая лестница в современном стиле с металлическими ступенями для на участке и в саду - последний тренд

Atelier MEP
Стильный дизайн: угловая металлическая лестница среднего размера в современном стиле с деревянными ступенями и кладовкой или шкафом под ней - последний тренд
Стильный дизайн: угловая металлическая лестница среднего размера в современном стиле с деревянными ступенями и кладовкой или шкафом под ней - последний тренд

Fully integrated Signature Estate featuring Creston controls and Crestron panelized lighting, and Crestron motorized shades and draperies, whole-house audio and video, HVAC, voice and video communication atboth both the front door and gate. Modern, warm, and clean-line design, with total custom details and finishes. The front includes a serene and impressive atrium foyer with two-story floor to ceiling glass walls and multi-level fire/water fountains on either side of the grand bronze aluminum pivot entry door. Elegant extra-large 47'' imported white porcelain tile runs seamlessly to the rear exterior pool deck, and a dark stained oak wood is found on the stairway treads and second floor. The great room has an incredible Neolith onyx wall and see-through linear gas fireplace and is appointed perfectly for views of the zero edge pool and waterway.
The club room features a bar and wine featuring a cable wine racking system, comprised of cables made from the finest grade of stainless steel that makes it look as though the wine is floating on air. A center spine stainless steel staircase has a smoked glass railing and wood handrail.
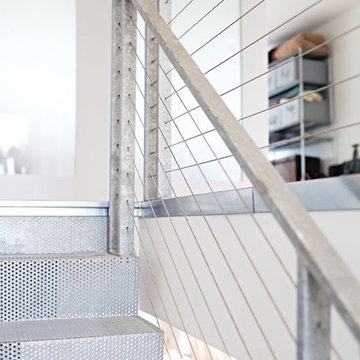
Пример оригинального дизайна: маленькая прямая металлическая лестница в стиле модернизм с металлическими ступенями и металлическими перилами для на участке и в саду
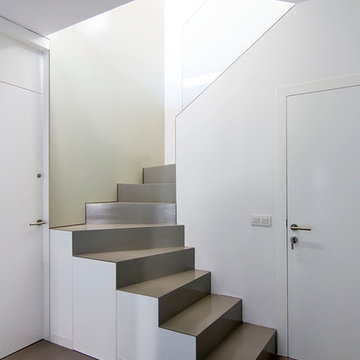
Идея дизайна: изогнутая металлическая лестница среднего размера в современном стиле с металлическими ступенями

Il vano scala è una scultura minimalista in cui coesistono ferro, vetro e legno.
La luce lineare esalta il disegno orizzontale delle nicchie della libreria in cartongesso.
Il mobile sottoscala è frutto di un progetto e di una realizzazione sartoriale, che qualificano lo spazio a livello estetico e funzionale, consentendo l'utilizzo di uno spazio altrimenti morto.
Il parapetto in cristallo è una presenza discreta che completa e impreziosisce senza disturbare.
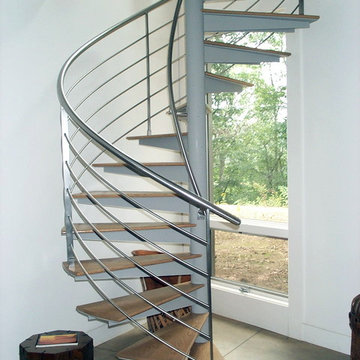
This stunning spiral stair grants multistory access within a beautiful, modern home designed with green principles by Carter + Burton Architecture. This is a 10' high 6' diameter stair with 22.5 degree oak covered treads, featuring stainless steel rail with 5 line rail infill. The rail extends around the stair opening, balcony, and loft area for a beautiful, integrated, thoroughly modern statement.
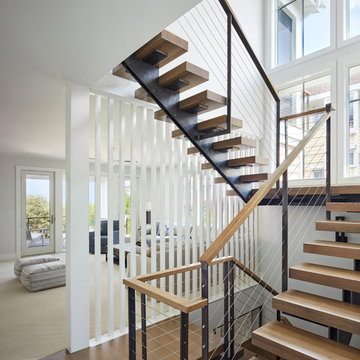
Adding a floating staircase supported by exposed black steel incorporates a modern detail that is visible on each floor. It is a key element in how the space around it was designed. The wood treads were stained to match the hardwood throughout to create s seamless transition from one floor to the next.
Halkin Mason Photography
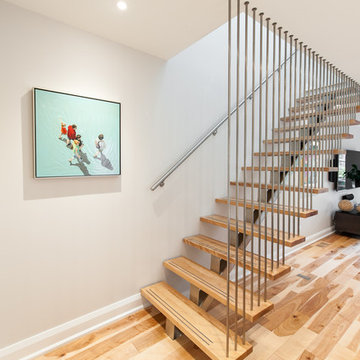
Artium gave the existing steel staircase a facelift by widening it, adding new reclaimed birch treads and stainless steel rods to the ceiling; creating a dramatic focal point in the space. Also hidden under the stairs is a trap door to the basement.
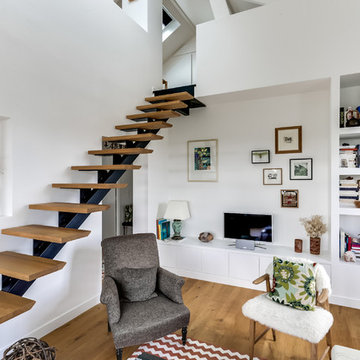
На фото: прямая металлическая лестница среднего размера в современном стиле с деревянными ступенями
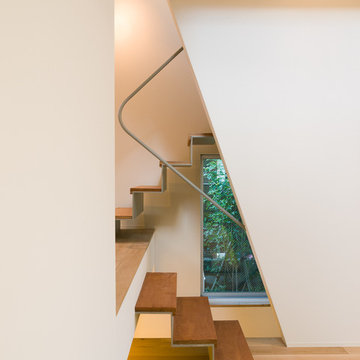
Пример оригинального дизайна: металлическая лестница в современном стиле с деревянными ступенями и металлическими перилами
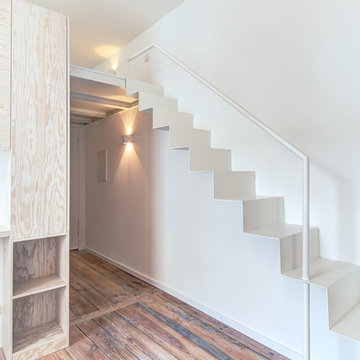
Foto: Ringo Paulusch.
Ein Projekt von "spamroom" (www.spamroom.net).
На фото: прямая металлическая лестница среднего размера в современном стиле с металлическими ступенями с
На фото: прямая металлическая лестница среднего размера в современном стиле с металлическими ступенями с
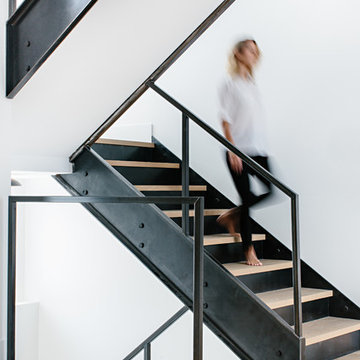
This is our custom designed and built steel staircase. Creating a modern contemporary aesthetic that fits with a more industrial theme.
Свежая идея для дизайна: большая прямая металлическая лестница в современном стиле с деревянными ступенями и металлическими перилами - отличное фото интерьера
Свежая идея для дизайна: большая прямая металлическая лестница в современном стиле с деревянными ступенями и металлическими перилами - отличное фото интерьера
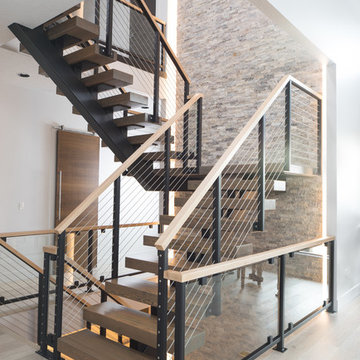
На фото: большая металлическая лестница на больцах в современном стиле с деревянными ступенями и перилами из тросов с
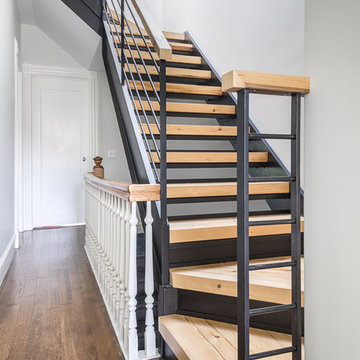
New staircase to roof addition
Пример оригинального дизайна: маленькая п-образная металлическая лестница в стиле модернизм с деревянными ступенями и деревянными перилами для на участке и в саду
Пример оригинального дизайна: маленькая п-образная металлическая лестница в стиле модернизм с деревянными ступенями и деревянными перилами для на участке и в саду
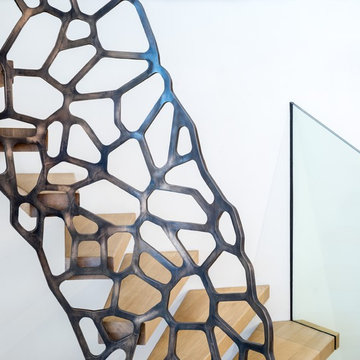
Simon Kennedy - Architectural Photography
Пример оригинального дизайна: металлическая лестница на больцах, среднего размера в современном стиле с деревянными ступенями
Пример оригинального дизайна: металлическая лестница на больцах, среднего размера в современном стиле с деревянными ступенями
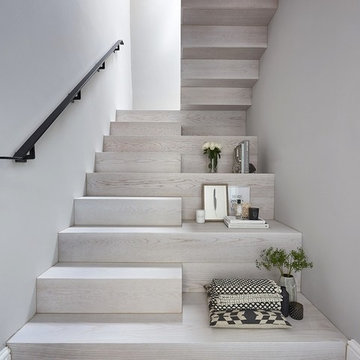
Our brief for this new monolithic staircase was to look more like a piece of art than a staircase. The staircase sits in a Grade 2 listed building and complements the period interior beautifully! The once old makeshift staircase which accessed the former servant’s quarters of the property was transformed to give them access to the loft space which they had totally renovated. After sitting down with the Donohoe’s and looking through mood boards, we came up with this design and colour wash. The substrate of the staircase was made from solid oak with our new arctic white wash finish, giving it a clean, fresh Scandinavian look. We of course had to decorate with house plants and touches of bronze. What do you think?
Photo credit: Matt Cant
Белая металлическая лестница – фото дизайна интерьера
1
