Белая лестница с подступенками из мрамора – фото дизайна интерьера
Сортировать:
Бюджет
Сортировать:Популярное за сегодня
1 - 20 из 164 фото
1 из 3
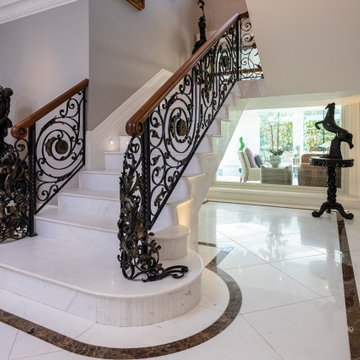
На фото: большая п-образная лестница в современном стиле с мраморными ступенями, подступенками из мрамора и металлическими перилами с

На фото: большая п-образная лестница в стиле модернизм с мраморными ступенями, подступенками из мрамора и стеклянными перилами
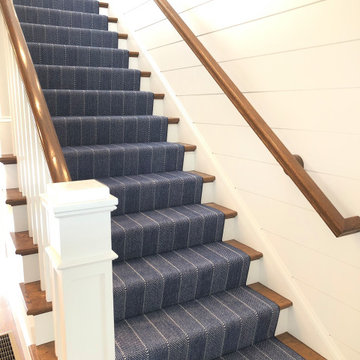
Beautiful Stark carpet installed on a staircase in a Cape Cod home in dark navy blue pattern adding a pop of color, pattern, and style to the space.
Идея дизайна: прямая лестница среднего размера в морском стиле с деревянными перилами, ступенями с ковровым покрытием и подступенками из мрамора
Идея дизайна: прямая лестница среднего размера в морском стиле с деревянными перилами, ступенями с ковровым покрытием и подступенками из мрамора
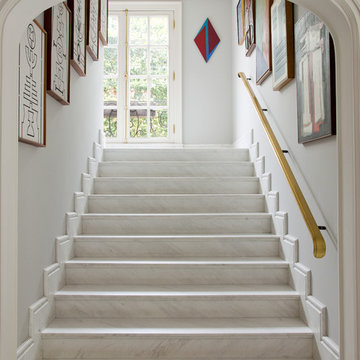
Идея дизайна: прямая лестница в классическом стиле с мраморными ступенями, подступенками из мрамора и деревянными перилами

Fine Iron were commissioned in 2017 by Arlen Properties to craft this impressive stair balustrade which is fixed to a a cut string staircase with natural stone treads and risers.
The design is a modern take on an Art Deco style making for a grand statement with an 'old Hollywood glamour' feel.
The balustrading was cleaned, shotblasted and etch primed prior to being finished in a black paint - contrasting with the clean white walls, stone treads and light marble flooring whilst the brass frogs back handrail was finished with a hand applied antique patina.
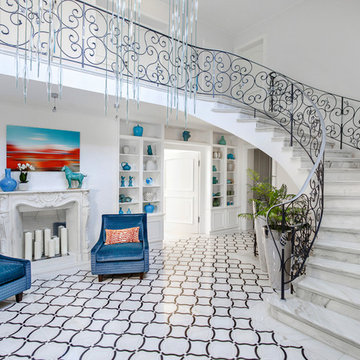
Источник вдохновения для домашнего уюта: огромная изогнутая лестница в классическом стиле с мраморными ступенями, подступенками из мрамора и металлическими перилами
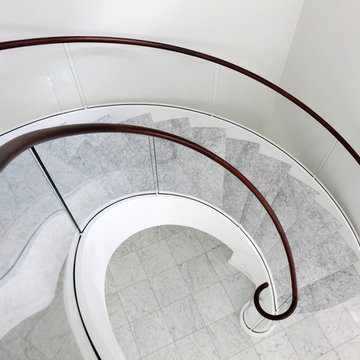
A vew from above the sweeping ciruclar staircase featuring marble stairs/tread and elgantly simple glass and mahogany railings. Tom Grimes Photography
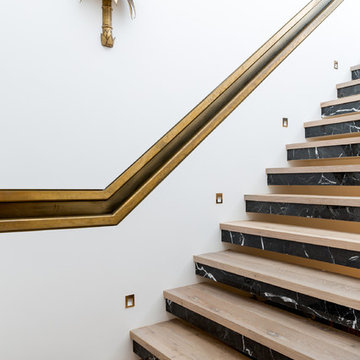
Staircase with marble risers and brass inset banister.
Свежая идея для дизайна: прямая лестница среднего размера в стиле фьюжн с деревянными ступенями, подступенками из мрамора и металлическими перилами - отличное фото интерьера
Свежая идея для дизайна: прямая лестница среднего размера в стиле фьюжн с деревянными ступенями, подступенками из мрамора и металлическими перилами - отличное фото интерьера
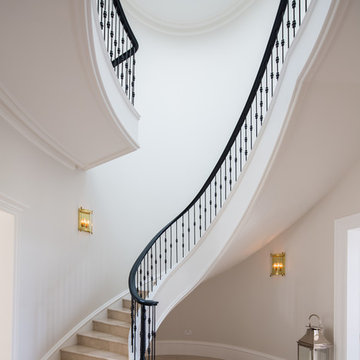
Elliptical Staircase
На фото: огромная изогнутая лестница в классическом стиле с мраморными ступенями, подступенками из мрамора и металлическими перилами
На фото: огромная изогнутая лестница в классическом стиле с мраморными ступенями, подступенками из мрамора и металлическими перилами
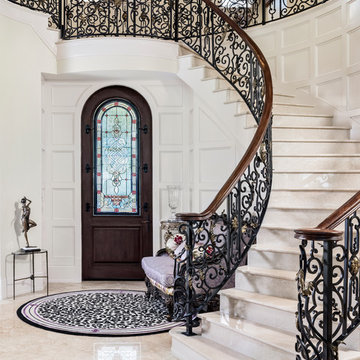
Amber Frederiksen; www.amberfredriksen.com; Houchin Construction info@houchin.com
Стильный дизайн: изогнутая лестница в средиземноморском стиле с мраморными ступенями, подступенками из мрамора и перилами из смешанных материалов - последний тренд
Стильный дизайн: изогнутая лестница в средиземноморском стиле с мраморными ступенями, подступенками из мрамора и перилами из смешанных материалов - последний тренд
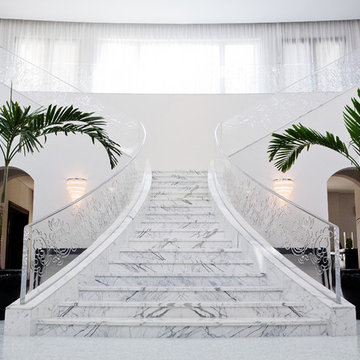
Стильный дизайн: угловая лестница в современном стиле с мраморными ступенями, подступенками из мрамора и металлическими перилами - последний тренд
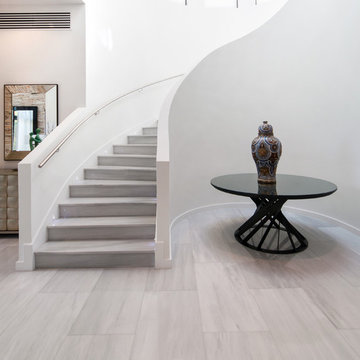
Colonial White marble floor
Источник вдохновения для домашнего уюта: большая изогнутая лестница в современном стиле с мраморными ступенями и подступенками из мрамора
Источник вдохновения для домашнего уюта: большая изогнутая лестница в современном стиле с мраморными ступенями и подступенками из мрамора
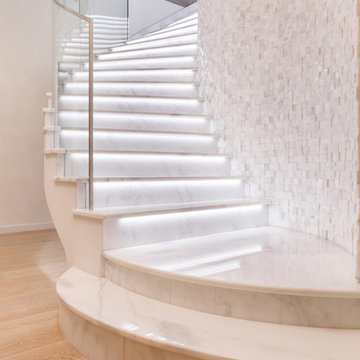
Идея дизайна: изогнутая лестница в современном стиле с мраморными ступенями, подступенками из мрамора и стеклянными перилами
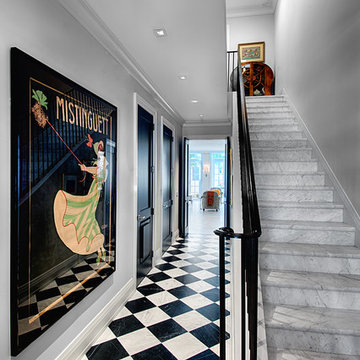
Стильный дизайн: прямая лестница в викторианском стиле с мраморными ступенями и подступенками из мрамора - последний тренд
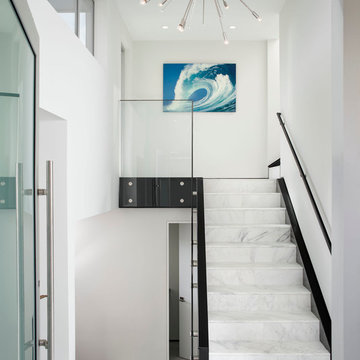
Chipper Hatter Photography
На фото: большая прямая лестница в морском стиле с мраморными ступенями, подступенками из мрамора и стеклянными перилами с
На фото: большая прямая лестница в морском стиле с мраморными ступенями, подступенками из мрамора и стеклянными перилами с
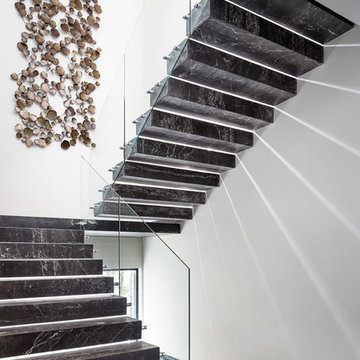
by Mike Kelley Photography
Пример оригинального дизайна: п-образная лестница в стиле модернизм с мраморными ступенями, подступенками из мрамора и стеклянными перилами
Пример оригинального дизайна: п-образная лестница в стиле модернизм с мраморными ступенями, подступенками из мрамора и стеклянными перилами
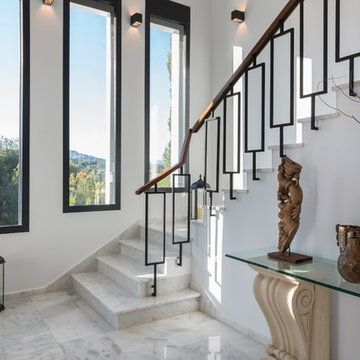
Nada más acceder al hall se encuentra la escalera con una protagonista indiscutible: una barandilla compuesta de formas geométricas en forja negra y madera de iroko, diseñada por Laura Yerpes Estudio de Interiorismo.
FOTO: Germán Cabo (germancabo.com)
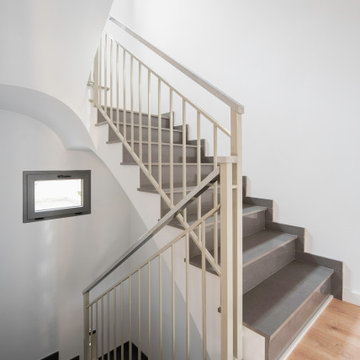
Escalera de boveda de ladrillo con tramos anchos, con iluminación natural desde el patio. La barandilla metálica de barrotes verticales la dota de seguridad y a su vez le da un carácter liviano, gracias al acertado tono beig de su pintura, que contrasta con el gris oscuro del granito utilizado como revestimiento de sus peldaños.
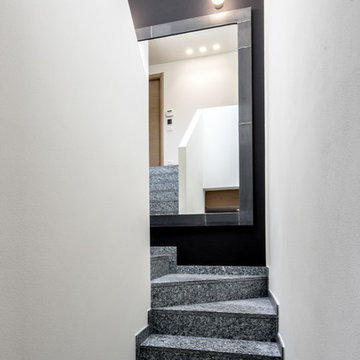
La parete di fondo della scala è stata dipinta in nero, a questa è stato appeso un grande specchio per ampliare visivamente la scala
Стильный дизайн: п-образная лестница среднего размера в современном стиле с мраморными ступенями и подступенками из мрамора - последний тренд
Стильный дизайн: п-образная лестница среднего размера в современном стиле с мраморными ступенями и подступенками из мрамора - последний тренд
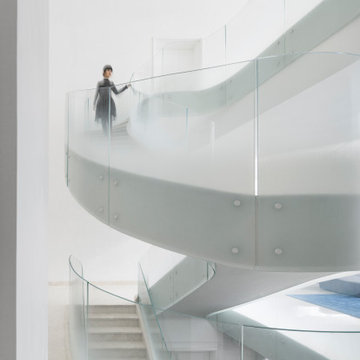
The Cloud Villa is so named because of the grand central stair which connects the three floors of this 800m2 villa in Shanghai. It’s abstract cloud-like form celebrates fluid movement through space, while dividing the main entry from the main living space.
As the main focal point of the villa, it optimistically reinforces domesticity as an act of unencumbered weightless living; in contrast to the restrictive bulk of the typical sprawling megalopolis in China. The cloud is an intimate form that only the occupants of the villa have the luxury of using on a daily basis. The main living space with its overscaled, nearly 8m high vaulted ceiling, gives the villa a sacrosanct quality.
Contemporary in form, construction and materiality, the Cloud Villa’s stair is classical statement about the theater and intimacy of private and domestic life.
Белая лестница с подступенками из мрамора – фото дизайна интерьера
1