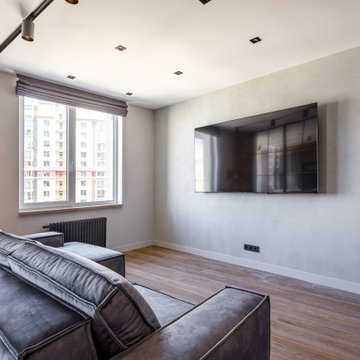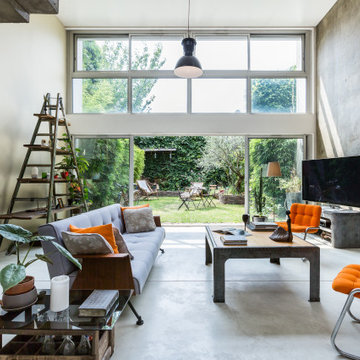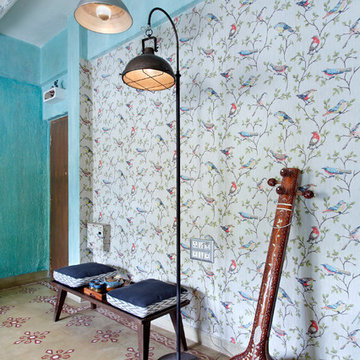Белая гостиная комната в стиле лофт – фото дизайна интерьера
Сортировать:
Бюджет
Сортировать:Популярное за сегодня
81 - 100 из 3 316 фото
1 из 3
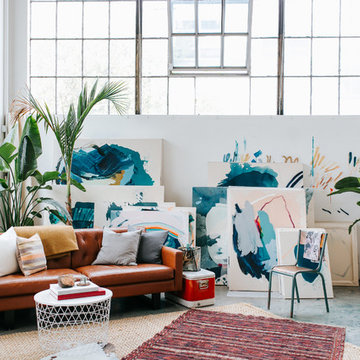
@ Margaret Austin Photography
Стильный дизайн: гостиная комната в стиле лофт с белыми стенами и серым полом без камина - последний тренд
Стильный дизайн: гостиная комната в стиле лофт с белыми стенами и серым полом без камина - последний тренд
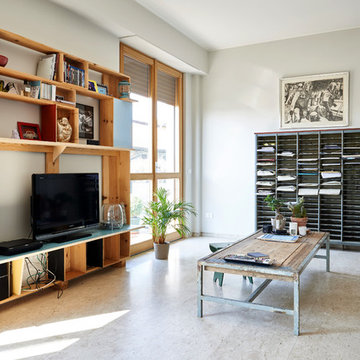
Piero Annoni
Свежая идея для дизайна: гостиная комната среднего размера в стиле лофт с с книжными шкафами и полками, серыми стенами, мраморным полом и отдельно стоящим телевизором - отличное фото интерьера
Свежая идея для дизайна: гостиная комната среднего размера в стиле лофт с с книжными шкафами и полками, серыми стенами, мраморным полом и отдельно стоящим телевизором - отличное фото интерьера
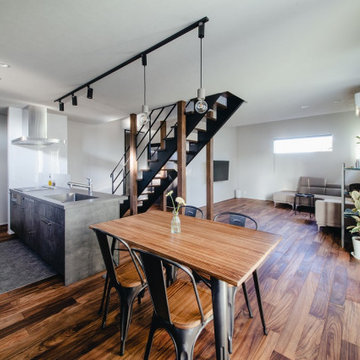
ストリップ階段と化粧柱を中心に配置したリビング。
ただの階段、柱ではなくインテリアとしても存在感があります。
Свежая идея для дизайна: гостиная комната в стиле лофт с белыми стенами, темным паркетным полом, коричневым полом, потолком с обоями и обоями на стенах - отличное фото интерьера
Свежая идея для дизайна: гостиная комната в стиле лофт с белыми стенами, темным паркетным полом, коричневым полом, потолком с обоями и обоями на стенах - отличное фото интерьера
![Casa VG_Loft metropolitano a Flatiron che scommette sul Made in Italy [200mq]](https://st.hzcdn.com/fimgs/f6c120660001a214_3837-w360-h360-b0-p0--.jpg)
Una famiglia che vive e lavora a Manhattan.
LEI affida l’incarico al nostro studio, malgrado la distanza, perché vuole un appartamento originale, che parli italiano, per il design e per piccoli accorgimenti funzionali e di fruizione.
LUI ci chiede una casa che conservi gli elementi tipici del loft e la grande luminosità, pur salvaguardando la privacy.
NOI realizziamo un progetto che si fonda sullo sviluppo della cucina, perno della vita domestica statunitense, che diventa il dispositivo che definisce tutto l’intervento, inglobando gli spazi di servizio.
Il risultato è un loft che conserva il fascino proprio di questa tipologia abitativa ma nella distribuzione degli spazi, nella scelta dei materiali e degli elementi di arredo, nelle pareti e nei soffitti originali in mattoni dipinti di bianco rivela un carattere decisamente domestico.
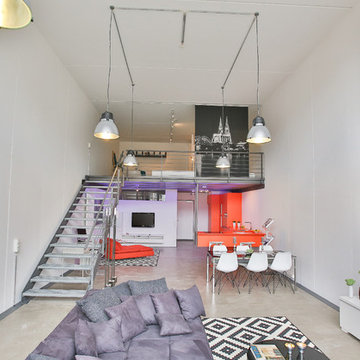
Die zur Wohnung umfunktionierte Fabrik, die in ihrer Substanz relativ unverändert geblieben ist,
beträgt 80qm Grundfläche plus eine 30qm offene Empore.
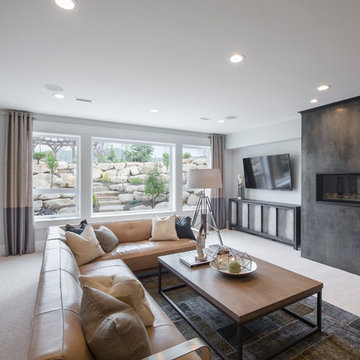
Nick Bayless Photography
Custom Home Design by Joe Carrick Design
Built By Highland Custom Homes
Interior Design by Chelsea Kasch - Striped Peony
На фото: большая парадная, открытая гостиная комната в стиле лофт с серыми стенами, ковровым покрытием, горизонтальным камином, фасадом камина из металла и телевизором на стене
На фото: большая парадная, открытая гостиная комната в стиле лофт с серыми стенами, ковровым покрытием, горизонтальным камином, фасадом камина из металла и телевизором на стене
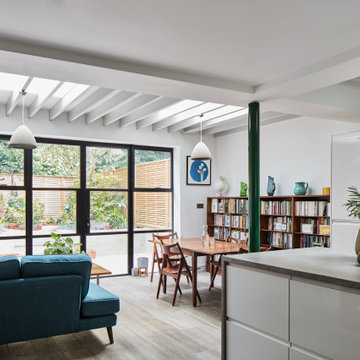
New open plan living room kitchen, with natural light coming from rooflight, hidden by exposed joists. The new featured column was painted green which makes a statement of it.
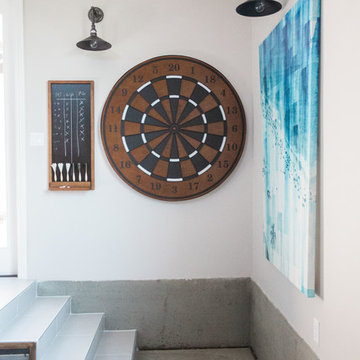
Lindsay Long Photography
Пример оригинального дизайна: большая открытая комната для игр в стиле лофт с белыми стенами, бетонным полом, телевизором на стене и серым полом без камина
Пример оригинального дизайна: большая открытая комната для игр в стиле лофт с белыми стенами, бетонным полом, телевизором на стене и серым полом без камина
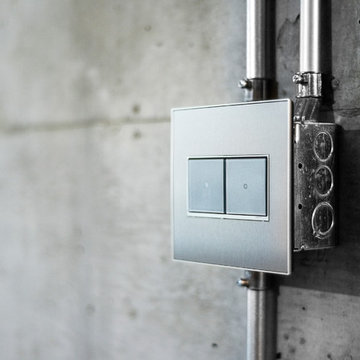
LOFT | Luxury Industrial Loft Makeover Downtown LA | FOUR POINT DESIGN BUILD INC
A gorgeous and glamorous 687 sf Loft Apartment in the Heart of Downtown Los Angeles, CA. Small Spaces...BIG IMPACT is the theme this year: A wide open space and infinite possibilities. The Challenge: Only 3 weeks to design, resource, ship, install, stage and photograph a Downtown LA studio loft for the October 2014 issue of @dwellmagazine and the 2014 @dwellondesign home tour! So #Grateful and #honored to partner with the wonderful folks at #MetLofts and #DwellMagazine for the incredible design project!
Photography by Riley Jamison
#interiordesign #loftliving #StudioLoftLiving #smallspacesBIGideas #loft #DTLA
AS SEEN IN
Dwell Magazine
LA Design Magazine
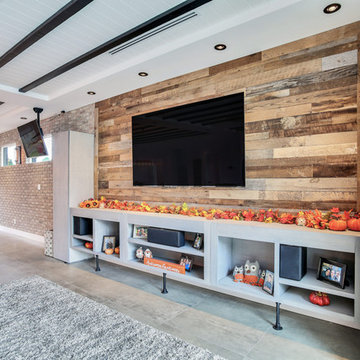
During the planning phase we undertook a fairly major Value Engineering of the design to ensure that the project would be completed within the clients budget. The client identified a ‘Fords Garage’ style that they wanted to incorporate. They wanted an open, industrial feel, however, we wanted to ensure that the property felt more like a welcoming, home environment; not a commercial space. A Fords Garage typically has exposed beams, ductwork, lighting, conduits, etc. But this extent of an Industrial style is not ‘homely’. So we incorporated tongue and groove ceilings with beams, concrete colored tiled floors, and industrial style lighting fixtures.
During construction the client designed the courtyard, which involved a large permit revision and we went through the full planning process to add that scope of work.
The finished project is a gorgeous blend of industrial and contemporary home style.

Bauwerk Parkett Villapark Eiche 35 Avorio gefast, tief gebürstet, naturgeölt
Ort
Ebnat-Kappel, Schweiz
Architekt
Thomas Schmid (SIA)
Bauherr
Privat
Bodenleger
Geisser AG
Fotograf
Simone Vogel, 379.ch
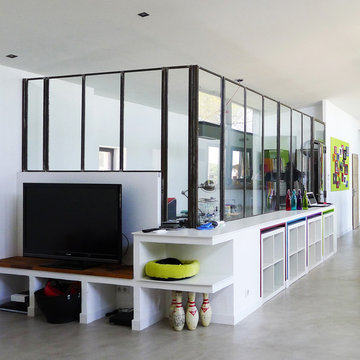
Aménagements intérieurs dans un esprit industriel avec utilisation de l'acier brut ou rouillé pour les parois vitrées, verrières, portes, escalier...
Стильный дизайн: гостиная комната в стиле лофт - последний тренд
Стильный дизайн: гостиная комната в стиле лофт - последний тренд

Зона гостиной.
Дизайн проект: Семен Чечулин
Стиль: Наталья Орешкова
Стильный дизайн: открытая, серо-белая гостиная комната среднего размера в стиле лофт с с книжными шкафами и полками, серыми стенами, полом из винила, мультимедийным центром, коричневым полом и деревянным потолком - последний тренд
Стильный дизайн: открытая, серо-белая гостиная комната среднего размера в стиле лофт с с книжными шкафами и полками, серыми стенами, полом из винила, мультимедийным центром, коричневым полом и деревянным потолком - последний тренд

Свежая идея для дизайна: открытая гостиная комната среднего размера в стиле лофт с белыми стенами, светлым паркетным полом, коричневым полом, балками на потолке, с книжными шкафами и полками и скрытым телевизором без камина - отличное фото интерьера
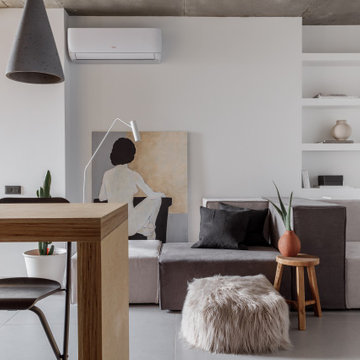
Стильный дизайн: открытая гостиная комната в стиле лофт с белыми стенами и серым полом - последний тренд
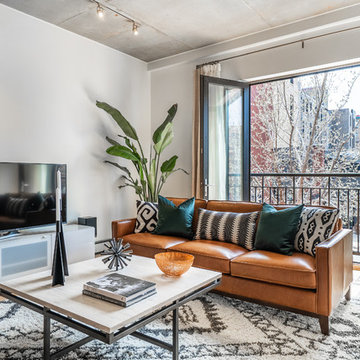
Contemporary Neutral Living Room With City Views.
Low horizontal furnishings not only create clean lines in this contemporary living room, they guarantee unobstructed city views out the French doors. The room's neutral palette gets a color infusion thanks to the large plant in the corner and some teal pillows on the couch.

Interior Designer Rebecca Robeson designed this downtown loft to reflect the homeowners LOVE FOR THE LOFT! With an energetic look on life, this homeowner wanted a high-quality home with casual sensibility. Comfort and easy maintenance were high on the list...
Rebecca and team went to work transforming this 2,000-sq. ft. condo in a record 6 months.
The team at Robeson Design on executed Rebecca's vision to insure every detail was built to perfection.
18 linear feet of seating is provided by this super comfortable sectional sofa. 4 small benches with tufted distressed leather tops form together to make one large coffee table but are mobile for the user's needs. Harvest colored velvet pillows tossed about create a warm and inviting atmosphere. Perhaps the favorite elements in this Loft Living Room are the multi hide patchwork rug and the spectacular 72" round light fixture that hangs unassumingly over the seating area.
The project was completed on time and the homeowners are thrilled... And it didn't hurt that the ball field was the awesome view out the Living Room window.
In this home, all of the window treatments, built-in cabinetry and many of the furniture pieces, are custom designs by Interior Designer Rebecca Robeson made specifically for this project.
Rugs - Aja Rugs, LaJolla
Earthwood Custom Remodeling, Inc.
Exquisite Kitchen Design
Rocky Mountain Hardware
Photos by Ryan Garvin Photography
Белая гостиная комната в стиле лофт – фото дизайна интерьера
5
