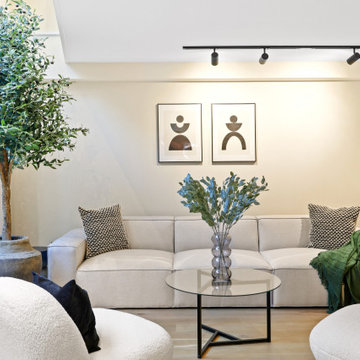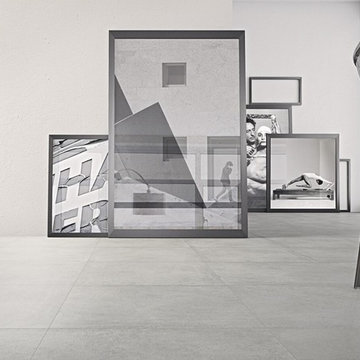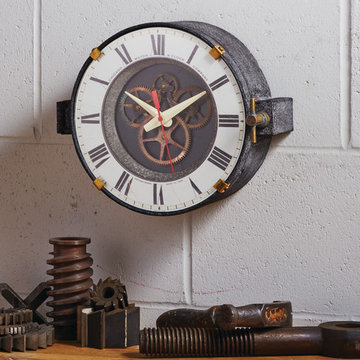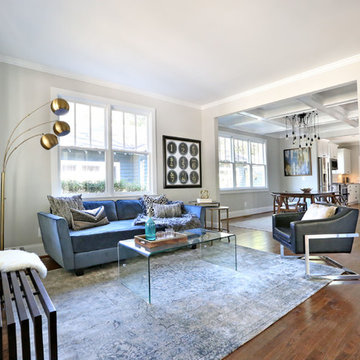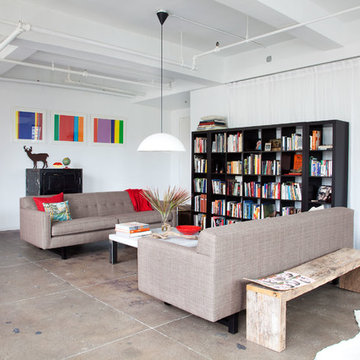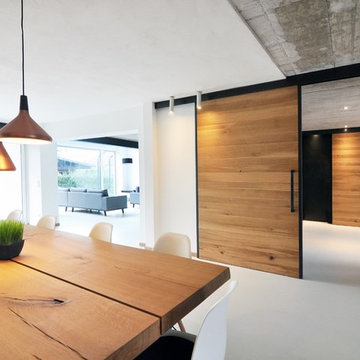Белая гостиная комната в стиле лофт – фото дизайна интерьера
Сортировать:
Бюджет
Сортировать:Популярное за сегодня
161 - 180 из 3 318 фото
1 из 3
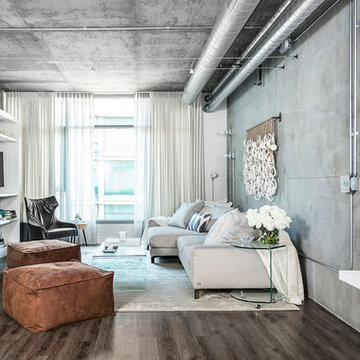
LOFT | Luxury Industrial Loft Makeover Downtown LA | FOUR POINT DESIGN BUILD INC
A gorgeous and glamorous 687 sf Loft Apartment in the Heart of Downtown Los Angeles, CA. Small Spaces...BIG IMPACT is the theme this year: A wide open space and infinite possibilities. The Challenge: Only 3 weeks to design, resource, ship, install, stage and photograph a Downtown LA studio loft for the October 2014 issue of @dwellmagazine and the 2014 @dwellondesign home tour! So #Grateful and #honored to partner with the wonderful folks at #MetLofts and #DwellMagazine for the incredible design project!
Photography by Riley Jamison
#interiordesign #loftliving #StudioLoftLiving #smallspacesBIGideas #loft #DTLA
AS SEEN IN
Dwell Magazine
LA Design Magazine

Идея дизайна: гостиная комната в стиле лофт с белыми стенами и бетонным полом
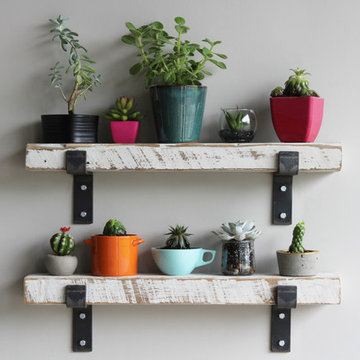
As these are 100% genuine reclaimed barn rafters that are white washed, you may notice minimal variations in the shade. All saw, nail and other distressed markings are naturally occurring and may vary piece to piece.
Dimensions
Short Shelf
around 2" Thick by 41/2" wide by 24 " Long
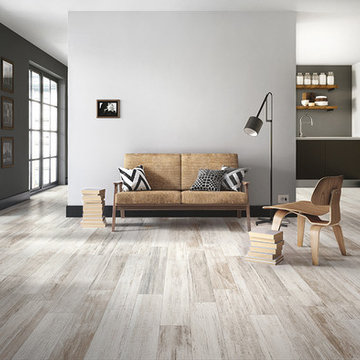
Porcelain wood plank tile
Пример оригинального дизайна: открытая гостиная комната среднего размера:: освещение в стиле лофт с серыми стенами и светлым паркетным полом без камина
Пример оригинального дизайна: открытая гостиная комната среднего размера:: освещение в стиле лофт с серыми стенами и светлым паркетным полом без камина
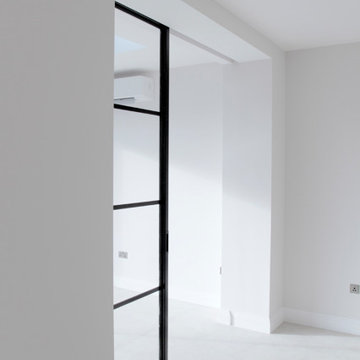
A double set of steel pocket sliding doors, these doors create an open living and dining space, ensuring maximum light exposure throughout this stunning home
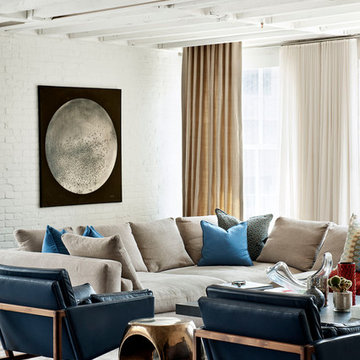
Copyright @ Emily Andrews. All rights reserved.
На фото: гостиная комната в стиле лофт с
На фото: гостиная комната в стиле лофт с
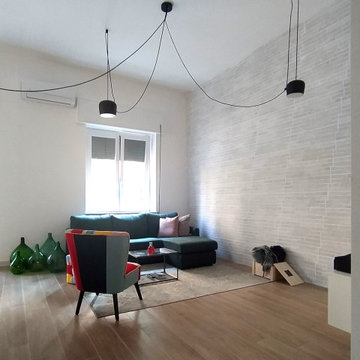
На фото: открытая гостиная комната среднего размера в стиле лофт с белыми стенами, полом из керамогранита, отдельно стоящим телевизором, коричневым полом и кирпичными стенами
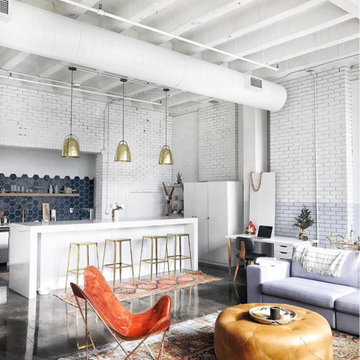
Kate Arends
Идея дизайна: большая открытая гостиная комната в стиле лофт с белыми стенами и бетонным полом
Идея дизайна: большая открытая гостиная комната в стиле лофт с белыми стенами и бетонным полом
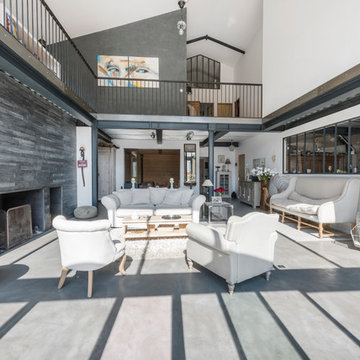
Alexandre Montagne
Стильный дизайн: большая парадная, открытая гостиная комната в стиле лофт с белыми стенами, бетонным полом и горизонтальным камином без телевизора - последний тренд
Стильный дизайн: большая парадная, открытая гостиная комната в стиле лофт с белыми стенами, бетонным полом и горизонтальным камином без телевизора - последний тренд
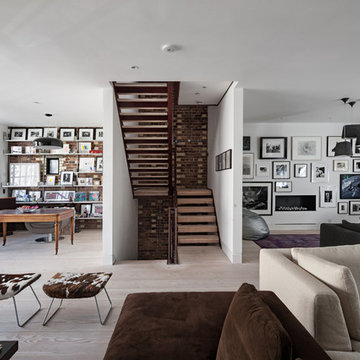
Domus Nova
На фото: огромная открытая гостиная комната в стиле лофт с белыми стенами и акцентной стеной
На фото: огромная открытая гостиная комната в стиле лофт с белыми стенами и акцентной стеной
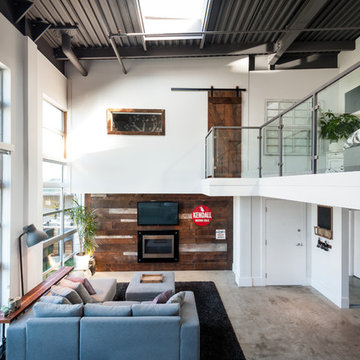
Dan Stone - Stone Photo
Идея дизайна: большая открытая гостиная комната в стиле лофт с белыми стенами, бетонным полом, горизонтальным камином и телевизором на стене
Идея дизайна: большая открытая гостиная комната в стиле лофт с белыми стенами, бетонным полом, горизонтальным камином и телевизором на стене

Established in 1895 as a warehouse for the spice trade, 481 Washington was built to last. With its 25-inch-thick base and enchanting Beaux Arts facade, this regal structure later housed a thriving Hudson Square printing company. After an impeccable renovation, the magnificent loft building’s original arched windows and exquisite cornice remain a testament to the grandeur of days past. Perfectly anchored between Soho and Tribeca, Spice Warehouse has been converted into 12 spacious full-floor lofts that seamlessly fuse old-world character with modern convenience.
Steps from the Hudson River, Spice Warehouse is within walking distance of renowned restaurants, famed art galleries, specialty shops and boutiques. With its golden sunsets and outstanding facilities, this is the ideal destination for those seeking the tranquil pleasures of the Hudson River waterfront.
Expansive private floor residences were designed to be both versatile and functional, each with 3- to 4-bedrooms, 3 full baths, and a home office. Several residences enjoy dramatic Hudson River views.
This open space has been designed to accommodate a perfect Tribeca city lifestyle for entertaining, relaxing and working.
This living room design reflects a tailored “old-world” look, respecting the original features of the Spice Warehouse. With its high ceilings, arched windows, original brick wall and iron columns, this space is a testament of ancient time and old world elegance.
The design choices are a combination of neutral, modern finishes such as the Oak natural matte finish floors and white walls, white shaker style kitchen cabinets, combined with a lot of texture found in the brick wall, the iron columns and the various fabrics and furniture pieces finishes used throughout the space and highlighted by a beautiful natural light brought in through a wall of arched windows.
The layout is open and flowing to keep the feel of grandeur of the space so each piece and design finish can be admired individually.
As soon as you enter, a comfortable Eames lounge chair invites you in, giving her back to a solid brick wall adorned by the “cappuccino” art photography piece by Francis Augustine and surrounded by flowing linen taupe window drapes and a shiny cowhide rug.
The cream linen sectional sofa takes center stage, with its sea of textures pillows, giving it character, comfort and uniqueness. The living room combines modern lines such as the Hans Wegner Shell chairs in walnut and black fabric with rustic elements such as this one of a kind Indonesian antique coffee table, giant iron antique wall clock and hand made jute rug which set the old world tone for an exceptional interior.
Photography: Francis Augustine
Expansive private floor residences were designed to be both versatile and functional, each with 3 to 4 bedrooms, 3 full baths, and a home office. Several residences enjoy dramatic Hudson River views.
This open space has been designed to accommodate a perfect Tribeca city lifestyle for entertaining, relaxing and working.
This living room design reflects a tailored “old world” look, respecting the original features of the Spice Warehouse. With its high ceilings, arched windows, original brick wall and iron columns, this space is a testament of ancient time and old world elegance.
The design choices are a combination of neutral, modern finishes such as the Oak natural matte finish floors and white walls, white shaker style kitchen cabinets, combined with a lot of texture found in the brick wall, the iron columns and the various fabrics and furniture pieces finishes used thorughout the space and highlited by a beautiful natural light brought in through a wall of arched windows.
The layout is open and flowing to keep the feel of grandeur of the space so each piece and design finish can be admired individually.
As soon as you enter, a comfortable Eames Lounge chair invites you in, giving her back to a solid brick wall adorned by the “cappucino” art photography piece by Francis Augustine and surrounded by flowing linen taupe window drapes and a shiny cowhide rug.
The cream linen sectional sofa takes center stage, with its sea of textures pillows, giving it character, comfort and uniqueness. The living room combines modern lines such as the Hans Wegner Shell chairs in walnut and black fabric with rustic elements such as this one of a kind Indonesian antique coffee table, giant iron antique wall clock and hand made jute rug which set the old world tone for an exceptional interior.
Photography: Francis Augustine
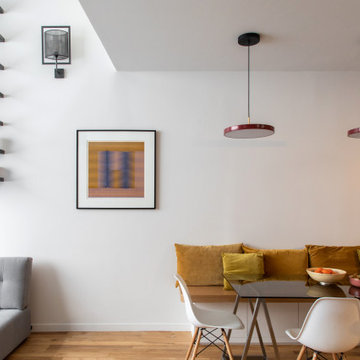
Свежая идея для дизайна: открытая гостиная комната среднего размера в стиле лофт с с книжными шкафами и полками, белыми стенами, светлым паркетным полом, стандартным камином, фасадом камина из кирпича и коричневым полом - отличное фото интерьера

Photo Credit: Mark Woods
На фото: открытая гостиная комната среднего размера в стиле лофт с бетонным полом, белыми стенами и отдельно стоящим телевизором без камина
На фото: открытая гостиная комната среднего размера в стиле лофт с бетонным полом, белыми стенами и отдельно стоящим телевизором без камина
Белая гостиная комната в стиле лофт – фото дизайна интерьера
9
