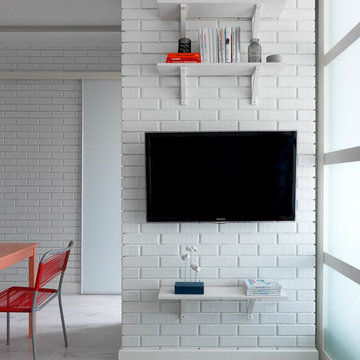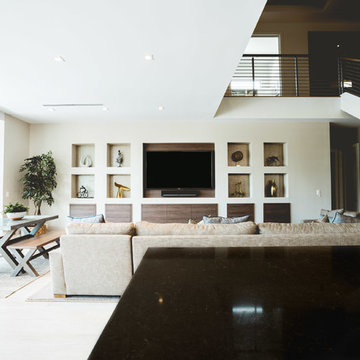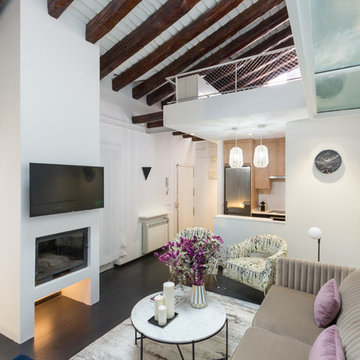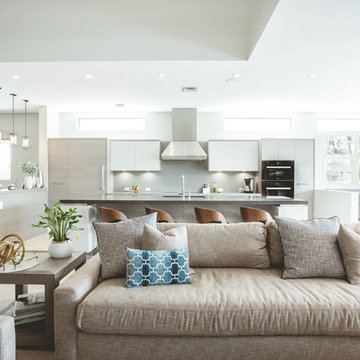Белая гостиная комната в стиле лофт – фото дизайна интерьера
Сортировать:
Бюджет
Сортировать:Популярное за сегодня
141 - 160 из 3 318 фото
1 из 3

Sorgfältig ausgewählte Materialien wie die heimische Eiche, Lehmputz an den Wänden sowie eine Holzakustikdecke prägen dieses Interior. Hier wurde nichts dem Zufall überlassen, sondern alles integriert sich harmonisch. Die hochwirksame Akustikdecke von Lignotrend sowie die hochwertige Beleuchtung von Erco tragen zum guten Raumgefühl bei. Was halten Sie von dem Tunnelkamin? Er verbindet das Esszimmer mit dem Wohnzimmer.
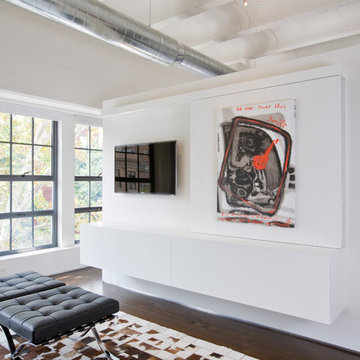
Photos by Geoffrey Hodgdon
Свежая идея для дизайна: гостиная комната в стиле лофт с телевизором на стене - отличное фото интерьера
Свежая идея для дизайна: гостиная комната в стиле лофт с телевизором на стене - отличное фото интерьера
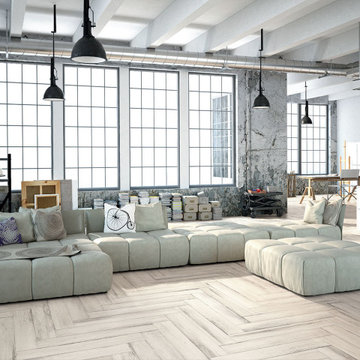
Coastal Wood Look Tile shown in the White color | Available at Avalon Flooring
На фото: гостиная комната в стиле лофт
На фото: гостиная комната в стиле лофт
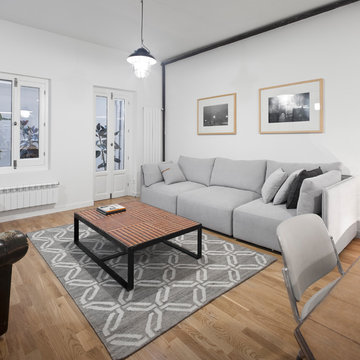
На фото: открытая, парадная гостиная комната в стиле лофт с белыми стенами, паркетным полом среднего тона и бежевым полом

Interior Designer Rebecca Robeson designed this downtown loft to reflect the homeowners LOVE FOR THE LOFT! With an energetic look on life, this homeowner wanted a high-quality home with casual sensibility. Comfort and easy maintenance were high on the list...
Rebecca and team went to work transforming this 2,000-sq.ft. condo in a record 6 months.
Contractor Ryan Coats (Earthwood Custom Remodeling, Inc.) lead a team of highly qualified sub-contractors throughout the project and over the finish line.
8" wide hardwood planks of white oak replaced low quality wood floors, 6'8" French doors were upgraded to 8' solid wood and frosted glass doors, used brick veneer and barn wood walls were added as well as new lighting throughout. The outdated Kitchen was gutted along with Bathrooms and new 8" baseboards were installed. All new tile walls and backsplashes as well as intricate tile flooring patterns were brought in while every countertop was updated and replaced. All new plumbing and appliances were included as well as hardware and fixtures. Closet systems were designed by Robeson Design and executed to perfection. State of the art sound system, entertainment package and smart home technology was integrated by Ryan Coats and his team.
Exquisite Kitchen Design, (Denver Colorado) headed up the custom cabinetry throughout the home including the Kitchen, Lounge feature wall, Bathroom vanities and the Living Room entertainment piece boasting a 9' slab of Fumed White Oak with a live edge. Paul Anderson of EKD worked closely with the team at Robeson Design on Rebecca's vision to insure every detail was built to perfection.
The project was completed on time and the homeowners are thrilled... And it didn't hurt that the ball field was the awesome view out the Living Room window.
In this home, all of the window treatments, built-in cabinetry and many of the furniture pieces, are custom designs by Interior Designer Rebecca Robeson made specifically for this project.
Rocky Mountain Hardware
Earthwood Custom Remodeling, Inc.
Exquisite Kitchen Design
Rugs - Aja Rugs, LaJolla
Photos by Ryan Garvin Photography
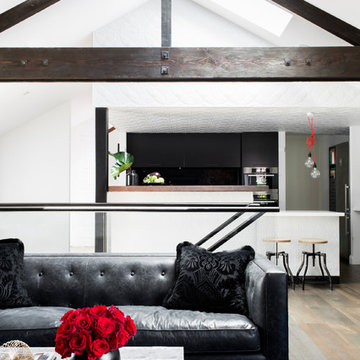
Residential Interior design project by Camilla Molders Design featuring custom made rug designed by Camilla Molders
Источник вдохновения для домашнего уюта: большая открытая гостиная комната в стиле лофт с белыми стенами и паркетным полом среднего тона
Источник вдохновения для домашнего уюта: большая открытая гостиная комната в стиле лофт с белыми стенами и паркетным полом среднего тона

Offener Wohn-, Essbereich mit Tunnelkamin. Großzügige Glasfassade mit Alulamellen als Sicht- und Sonnenschutz.
Fließender Übergang zwischen Innen- und Außenbereich.
Betonboden und Decke in Sichtbeton.
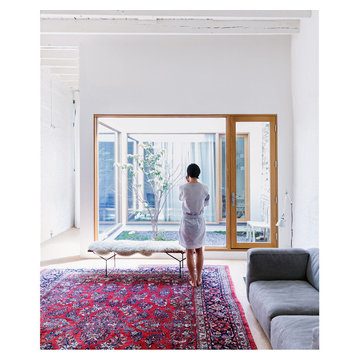
Источник вдохновения для домашнего уюта: гостиная комната в стиле лофт с белыми стенами и светлым паркетным полом
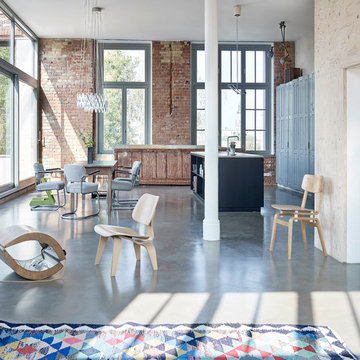
großzügige Wohnküche im Loft
__ Foto: MIchael Moser
Идея дизайна: огромная гостиная комната в стиле лофт
Идея дизайна: огромная гостиная комната в стиле лофт
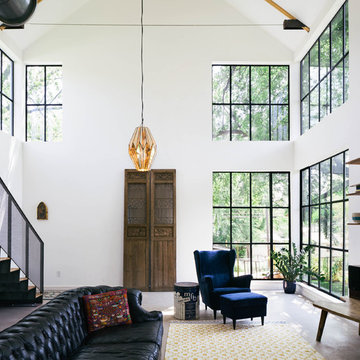
Photo by Amanda Kirkpatrick
Свежая идея для дизайна: гостиная комната в стиле лофт с белыми стенами без камина - отличное фото интерьера
Свежая идея для дизайна: гостиная комната в стиле лофт с белыми стенами без камина - отличное фото интерьера
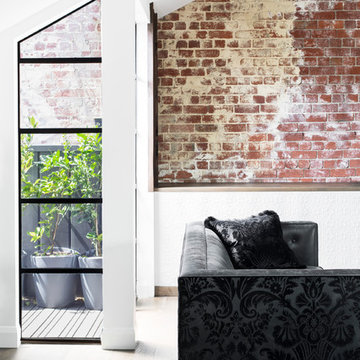
Residential Interior Design & Decoration project by Camilla Molders Design
Пример оригинального дизайна: большая парадная гостиная комната в стиле лофт с белыми стенами и паркетным полом среднего тона
Пример оригинального дизайна: большая парадная гостиная комната в стиле лофт с белыми стенами и паркетным полом среднего тона
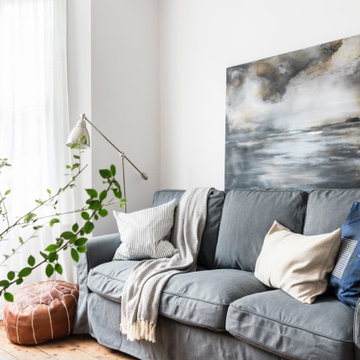
The Living Room in this stunning extended three bedroom family home that has undergone full and sympathetic renovation keeping in tact the character and charm of a Victorian style property, together with a modern high end finish. See more of our work here: https://www.ihinteriors.co.uk
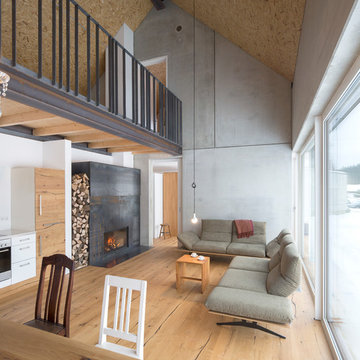
Herbert stolz, regensburg
На фото: открытая гостиная комната среднего размера:: освещение в стиле лофт с серыми стенами, светлым паркетным полом, фасадом камина из металла и коричневым полом
На фото: открытая гостиная комната среднего размера:: освещение в стиле лофт с серыми стенами, светлым паркетным полом, фасадом камина из металла и коричневым полом

While it was under construction, Pineapple House added the mezzanine to this industrial space so the owners could enjoy the views from both their southern and western 24' high arched windows. It increased the square footage of the space without changing the footprint.
Pineapple House Photography
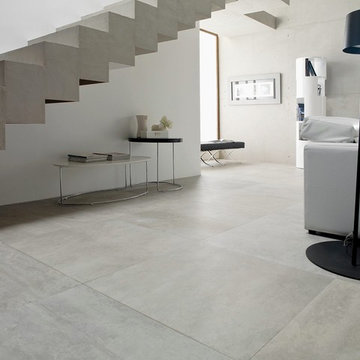
Rodano Acero - Available at Ceramo Tiles
The Rodano range is an excellent alternative to concrete, replicating the design and etchings of raw cement, available in wall and floor.

A custom millwork piece in the living room was designed to house an entertainment center, work space, and mud room storage for this 1700 square foot loft in Tribeca. Reclaimed gray wood clads the storage and compliments the gray leather desk. Blackened Steel works with the gray material palette at the desk wall and entertainment area. An island with customization for the family dog completes the large, open kitchen. The floors were ebonized to emphasize the raw materials in the space.
Белая гостиная комната в стиле лофт – фото дизайна интерьера
8
