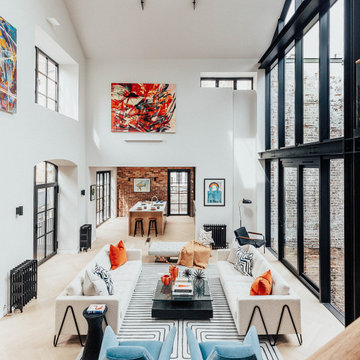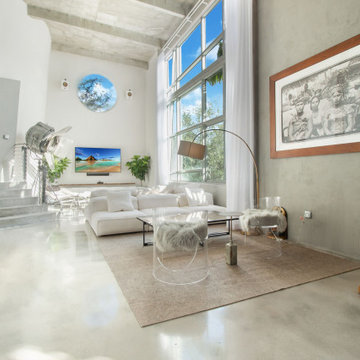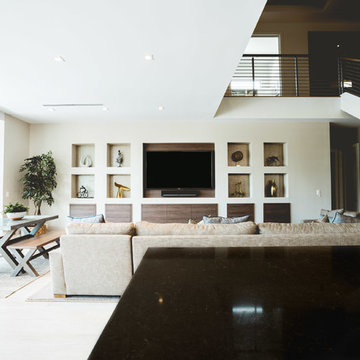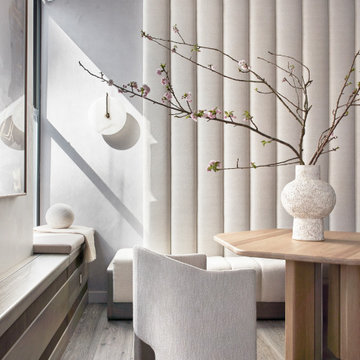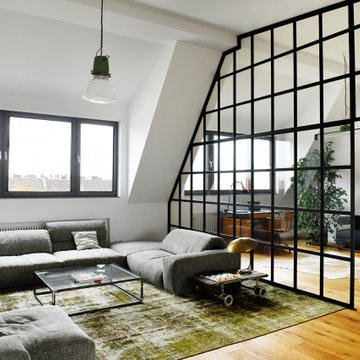Белая гостиная комната в стиле лофт – фото дизайна интерьера
Сортировать:
Бюджет
Сортировать:Популярное за сегодня
41 - 60 из 3 323 фото
1 из 3
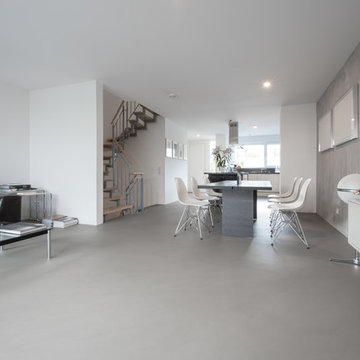
Du findest spannende Hinweise zu diesem Projekt in der Projektbeschreibung oben.
Fotografie Joachim Rieger
Пример оригинального дизайна: огромная парадная, открытая гостиная комната в стиле лофт с бетонным полом, серым полом и серыми стенами
Пример оригинального дизайна: огромная парадная, открытая гостиная комната в стиле лофт с бетонным полом, серым полом и серыми стенами
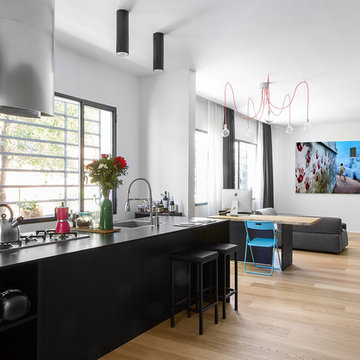
vista della zona giorno dall'ingresso con cucina ad isola
Foto di Simone Nocetti
Идея дизайна: двухуровневая гостиная комната среднего размера в стиле лофт с серыми стенами и светлым паркетным полом без телевизора
Идея дизайна: двухуровневая гостиная комната среднего размера в стиле лофт с серыми стенами и светлым паркетным полом без телевизора
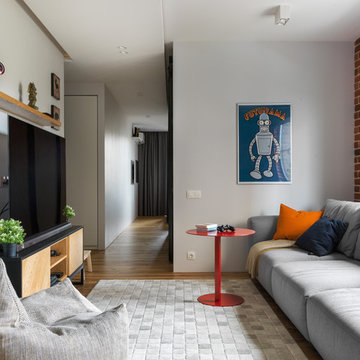
Источник вдохновения для домашнего уюта: гостиная комната в стиле лофт с отдельно стоящим телевизором
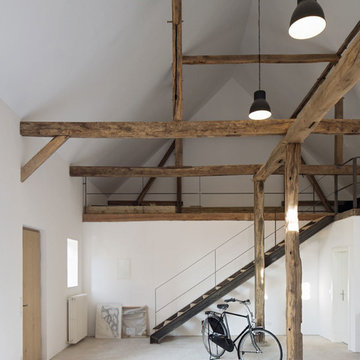
Jens Passoth
Идея дизайна: большая двухуровневая гостиная комната в стиле лофт с белыми стенами, бетонным полом и серым полом без камина
Идея дизайна: большая двухуровневая гостиная комната в стиле лофт с белыми стенами, бетонным полом и серым полом без камина

After extensive residential re-developments in the surrounding area, the property had become landlocked inside a courtyard, difficult to access and in need of a full refurbishment. Limited access through a gated entrance made it difficult for large vehicles to enter the site and the close proximity of neighbours made it important to limit disruption where possible.
Complex negotiations were required to gain a right of way for access and to reinstate services across third party land requiring an excavated 90m trench as well as planning permission for the building’s new use. This added to the logistical complexities of renovating a historical building with major structural problems on a difficult site. Reduced access required a kit of parts that were fabricated off site, with each component small and light enough for two people to carry through the courtyard.
Working closely with a design engineer, a series of complex structural interventions were implemented to minimise visible structure within the double height space. Embedding steel A-frame trusses with cable rod connections and a high-level perimeter ring beam with concrete corner bonders hold the original brick envelope together and support the recycled slate roof.
The interior of the house has been designed with an industrial feel for modern, everyday living. Taking advantage of a stepped profile in the envelope, the kitchen sits flush, carved into the double height wall. The black marble splash back and matched oak veneer door fronts combine with the spruce panelled staircase to create moments of contrasting materiality.
With space at a premium and large numbers of vacant plots and undeveloped sites across London, this sympathetic conversion has transformed an abandoned building into a double height light-filled house that improves the fabric of the surrounding site and brings life back to a neglected corner of London.
Interior Stylist: Emma Archer
Photographer: Rory Gardiner

Offener Wohn-, Essbereich mit Tunnelkamin. Großzügige Glasfassade mit Alulamellen als Sicht- und Sonnenschutz.
Fließender Übergang zwischen Innen- und Außenbereich.
Betonboden und Decke in Sichtbeton.
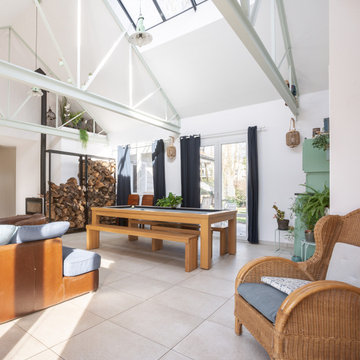
rénovation totale
На фото: парадная, открытая гостиная комната среднего размера в стиле лофт с белыми стенами, полом из керамической плитки, бежевым полом, балками на потолке, обоями на стенах и печью-буржуйкой без телевизора
На фото: парадная, открытая гостиная комната среднего размера в стиле лофт с белыми стенами, полом из керамической плитки, бежевым полом, балками на потолке, обоями на стенах и печью-буржуйкой без телевизора
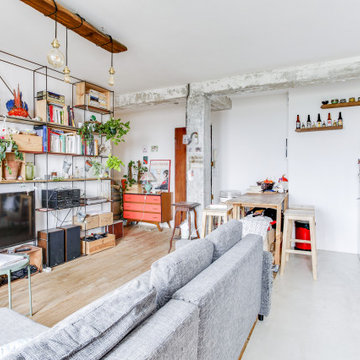
Свежая идея для дизайна: открытая гостиная комната среднего размера в стиле лофт с с книжными шкафами и полками, белыми стенами, светлым паркетным полом, отдельно стоящим телевизором и бежевым полом без камина - отличное фото интерьера

Marcell Puzsar, Brightroom Photography
Пример оригинального дизайна: огромная парадная, открытая гостиная комната в стиле лофт с белыми стенами, бетонным полом, горизонтальным камином и фасадом камина из металла без телевизора
Пример оригинального дизайна: огромная парадная, открытая гостиная комната в стиле лофт с белыми стенами, бетонным полом, горизонтальным камином и фасадом камина из металла без телевизора
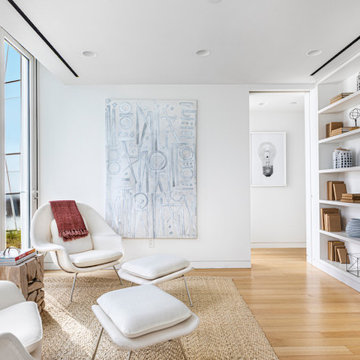
Staged for Chris Kann, The Corcoran Group
Photos by MW Studio
Идея дизайна: гостиная комната в стиле лофт
Идея дизайна: гостиная комната в стиле лофт
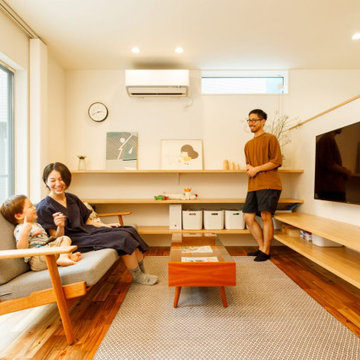
「打ち合わせの時に、『いつもリビングにおもちゃが散乱していて…』と話すと、建築家の先生がこの造作棚を提案してくれました。余計な家具を置かなくて済むので重宝しています」と、Kさん。おもちゃの他、大好きなアートも展示して愉しまれています。
Свежая идея для дизайна: открытая гостиная комната среднего размера в стиле лофт с белыми стенами, паркетным полом среднего тона, телевизором на стене, коричневым полом, потолком с обоями и обоями на стенах - отличное фото интерьера
Свежая идея для дизайна: открытая гостиная комната среднего размера в стиле лофт с белыми стенами, паркетным полом среднего тона, телевизором на стене, коричневым полом, потолком с обоями и обоями на стенах - отличное фото интерьера

На фото: гостиная комната в стиле лофт с серыми стенами, темным паркетным полом, стандартным камином, коричневым полом и бильярдным столом

While it was under construction, Pineapple House added the mezzanine to this industrial space so the owners could enjoy the views from both their southern and western 24' high arched windows. It increased the square footage of the space without changing the footprint.
Pineapple House Photography
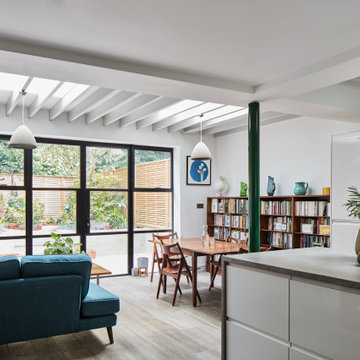
New open plan living room kitchen, with natural light coming from rooflight, hidden by exposed joists. The new featured column was painted green which makes a statement of it.

Sorgfältig ausgewählte Materialien wie die heimische Eiche, Lehmputz an den Wänden sowie eine Holzakustikdecke prägen dieses Interior. Hier wurde nichts dem Zufall überlassen, sondern alles integriert sich harmonisch. Die hochwirksame Akustikdecke von Lignotrend sowie die hochwertige Beleuchtung von Erco tragen zum guten Raumgefühl bei. Was halten Sie von dem Tunnelkamin? Er verbindet das Esszimmer mit dem Wohnzimmer.
Белая гостиная комната в стиле лофт – фото дизайна интерьера
3
