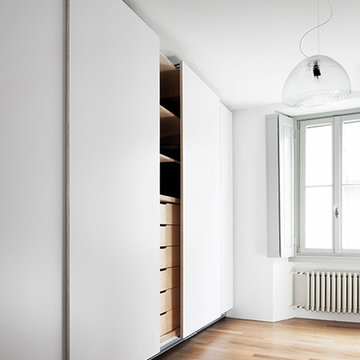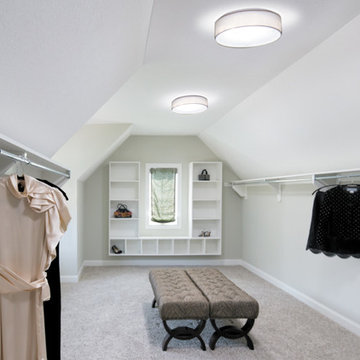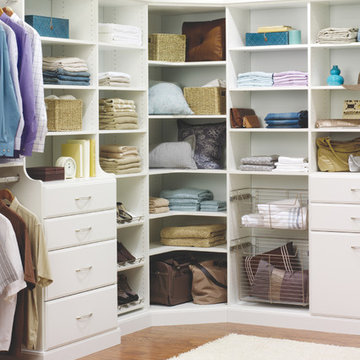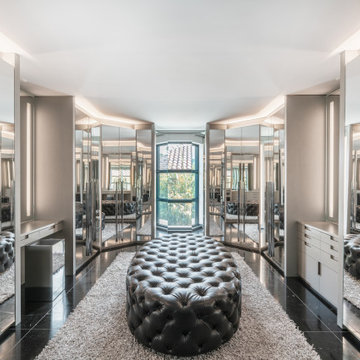Белая гардеробная – фото дизайна интерьера
Сортировать:
Бюджет
Сортировать:Популярное за сегодня
221 - 240 из 30 605 фото
1 из 2
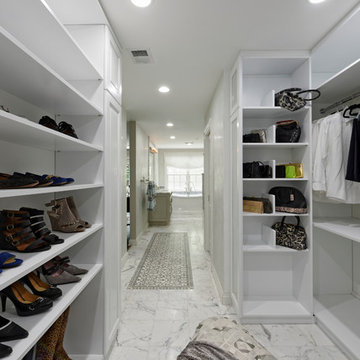
Стильный дизайн: большая гардеробная комната унисекс в стиле неоклассика (современная классика) с фасадами с выступающей филенкой, белыми фасадами, мраморным полом и белым полом - последний тренд
Стильный дизайн: парадная гардеробная в классическом стиле с фасадами с утопленной филенкой, белыми фасадами, ковровым покрытием и белым полом для женщин - последний тренд
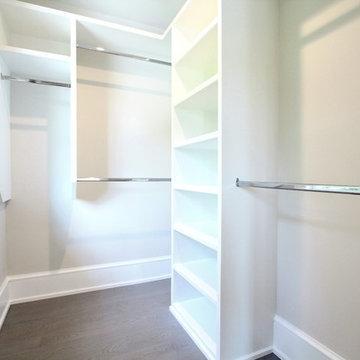
На фото: маленькая гардеробная комната унисекс в современном стиле с открытыми фасадами, белыми фасадами, паркетным полом среднего тона и коричневым полом для на участке и в саду с
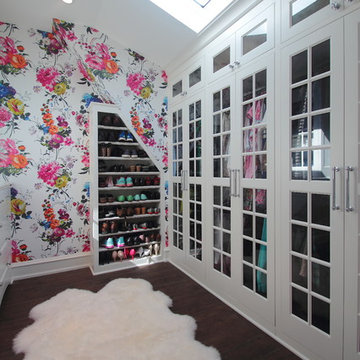
jim Grote
Идея дизайна: гардеробная комната в стиле неоклассика (современная классика) с стеклянными фасадами, белыми фасадами, темным паркетным полом и коричневым полом для женщин
Идея дизайна: гардеробная комната в стиле неоклассика (современная классика) с стеклянными фасадами, белыми фасадами, темным паркетным полом и коричневым полом для женщин
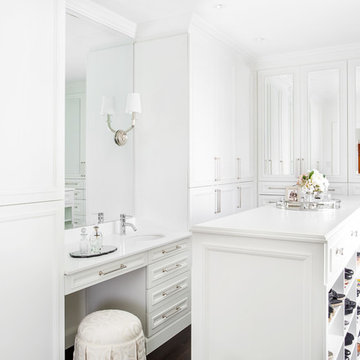
Drew Hadley Photographs
Пример оригинального дизайна: парадная гардеробная в стиле неоклассика (современная классика) с фасадами с утопленной филенкой, белыми фасадами и темным паркетным полом для женщин
Пример оригинального дизайна: парадная гардеробная в стиле неоклассика (современная классика) с фасадами с утопленной филенкой, белыми фасадами и темным паркетным полом для женщин
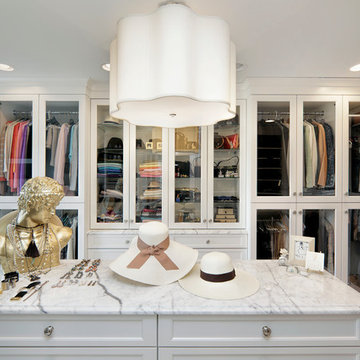
Cabinetry design in Brookhaven frameless cabinetry manufuactured by Wood-Mode. The cabinetry is in maple wood with an opaque finish. All closed door cabinetry has interior recessed lighting in closet.

This 1930's Barrington Hills farmhouse was in need of some TLC when it was purchased by this southern family of five who planned to make it their new home. The renovation taken on by Advance Design Studio's designer Scott Christensen and master carpenter Justin Davis included a custom porch, custom built in cabinetry in the living room and children's bedrooms, 2 children's on-suite baths, a guest powder room, a fabulous new master bath with custom closet and makeup area, a new upstairs laundry room, a workout basement, a mud room, new flooring and custom wainscot stairs with planked walls and ceilings throughout the home.
The home's original mechanicals were in dire need of updating, so HVAC, plumbing and electrical were all replaced with newer materials and equipment. A dramatic change to the exterior took place with the addition of a quaint standing seam metal roofed farmhouse porch perfect for sipping lemonade on a lazy hot summer day.
In addition to the changes to the home, a guest house on the property underwent a major transformation as well. Newly outfitted with updated gas and electric, a new stacking washer/dryer space was created along with an updated bath complete with a glass enclosed shower, something the bath did not previously have. A beautiful kitchenette with ample cabinetry space, refrigeration and a sink was transformed as well to provide all the comforts of home for guests visiting at the classic cottage retreat.
The biggest design challenge was to keep in line with the charm the old home possessed, all the while giving the family all the convenience and efficiency of modern functioning amenities. One of the most interesting uses of material was the porcelain "wood-looking" tile used in all the baths and most of the home's common areas. All the efficiency of porcelain tile, with the nostalgic look and feel of worn and weathered hardwood floors. The home’s casual entry has an 8" rustic antique barn wood look porcelain tile in a rich brown to create a warm and welcoming first impression.
Painted distressed cabinetry in muted shades of gray/green was used in the powder room to bring out the rustic feel of the space which was accentuated with wood planked walls and ceilings. Fresh white painted shaker cabinetry was used throughout the rest of the rooms, accentuated by bright chrome fixtures and muted pastel tones to create a calm and relaxing feeling throughout the home.
Custom cabinetry was designed and built by Advance Design specifically for a large 70” TV in the living room, for each of the children’s bedroom’s built in storage, custom closets, and book shelves, and for a mudroom fit with custom niches for each family member by name.
The ample master bath was fitted with double vanity areas in white. A generous shower with a bench features classic white subway tiles and light blue/green glass accents, as well as a large free standing soaking tub nestled under a window with double sconces to dim while relaxing in a luxurious bath. A custom classic white bookcase for plush towels greets you as you enter the sanctuary bath.
Joe Nowak
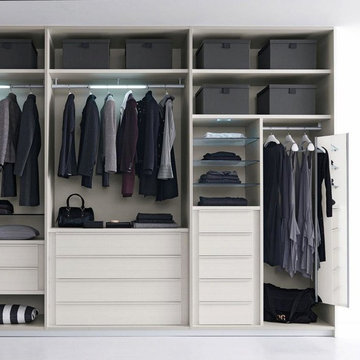
Presotto Italia
Идея дизайна: гардеробная в стиле модернизм
Идея дизайна: гардеробная в стиле модернизм
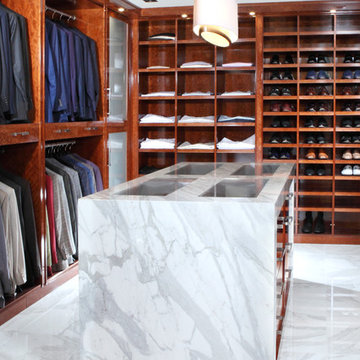
Peter Chollick
Идея дизайна: большая гардеробная комната унисекс в современном стиле с плоскими фасадами, фасадами цвета дерева среднего тона и мраморным полом
Идея дизайна: большая гардеробная комната унисекс в современном стиле с плоскими фасадами, фасадами цвета дерева среднего тона и мраморным полом
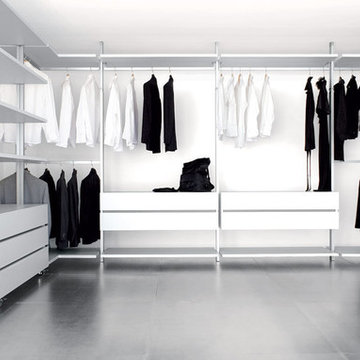
In foto: Cabina Armadio "Personal" a tre lati in alluminio e vetro laccato bianco.
Le cabine armadio PERSONAL sono formate da profili in alluminio telescopici, che si adattano alle diverse altezze degli ambienti.
In foto: Cabina "Personal" a tre lati laccata bianca.
Walk-in closets with telescopic aluminium profiles, suitable for rooms of various heights.
Das system besteht aus zwei teleskopprofilen aus aluminium, die den unterschiedlichen raumhöhen angepasst werden können.
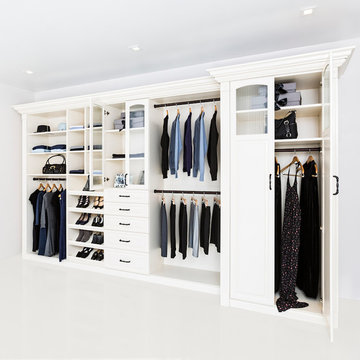
Classy traditional style reach-in closet features painted MDF and wood, dental crown molding, oil rubbed bronze hardware, and solid wood doors with elegant reeded glass.
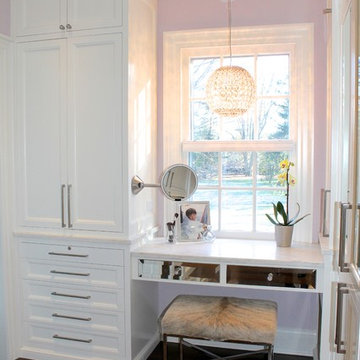
Luxurious Master Walk In Closet
На фото: большая гардеробная комната унисекс в современном стиле с фасадами с утопленной филенкой, белыми фасадами и темным паркетным полом
На фото: большая гардеробная комната унисекс в современном стиле с фасадами с утопленной филенкой, белыми фасадами и темным паркетным полом
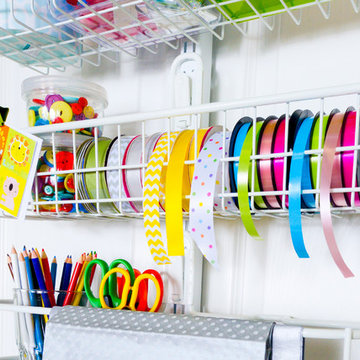
At Organized Living, we believe any area of your home can be transformed into a customized storage solution for you and your family - even the back of your doors.
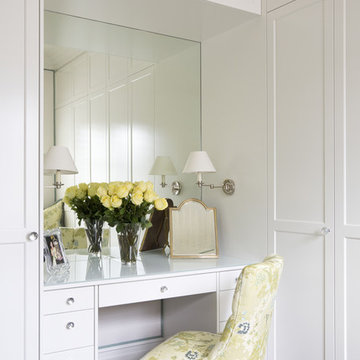
Dressing Room & Robe
На фото: гардеробная среднего размера в классическом стиле с фасадами с утопленной филенкой, белыми фасадами и ковровым покрытием для женщин с
На фото: гардеробная среднего размера в классическом стиле с фасадами с утопленной филенкой, белыми фасадами и ковровым покрытием для женщин с

На фото: большая гардеробная комната унисекс в стиле неоклассика (современная классика) с открытыми фасадами, темным паркетным полом и белыми фасадами с
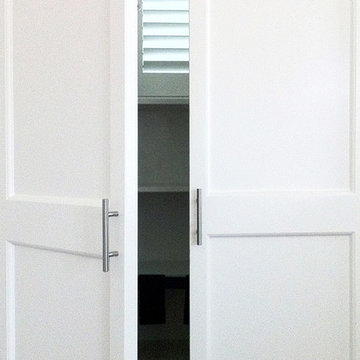
custom closet doors allow for flexibility and ease of use in a small space, with folding panels and soss hinges replacing the existing bi-fold system...
Белая гардеробная – фото дизайна интерьера
12
