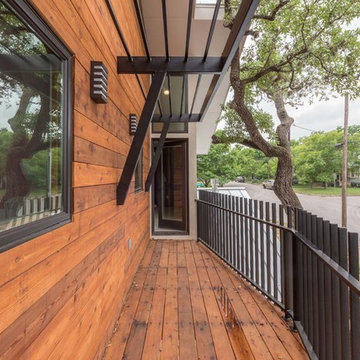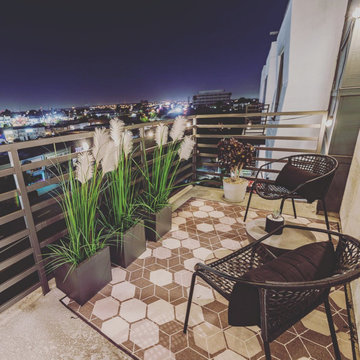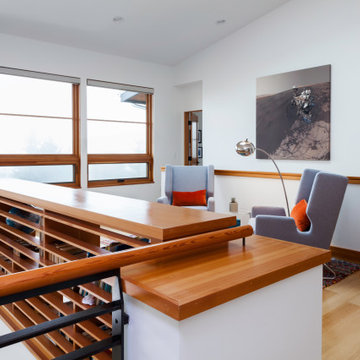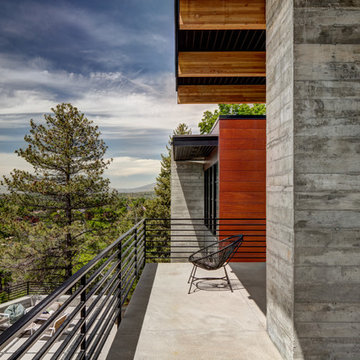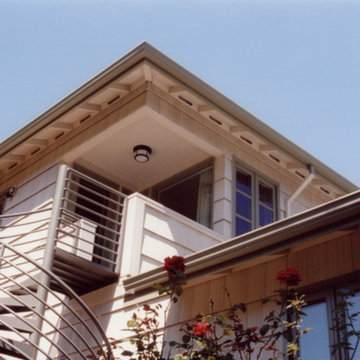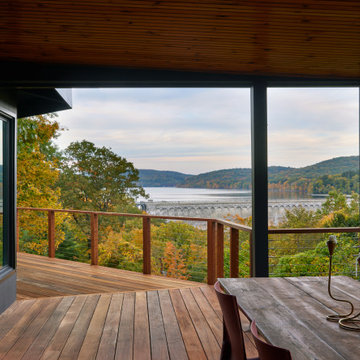Балкон и лоджия в стиле ретро – фото дизайна интерьера
Сортировать:
Бюджет
Сортировать:Популярное за сегодня
61 - 80 из 420 фото
1 из 2
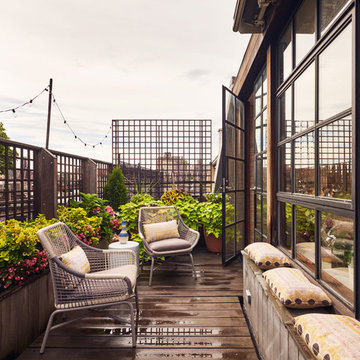
© Edward Caruso Photography
Interior design by Francis Interiors
Стильный дизайн: балкон и лоджия в стиле ретро с забором без защиты от солнца - последний тренд
Стильный дизайн: балкон и лоджия в стиле ретро с забором без защиты от солнца - последний тренд
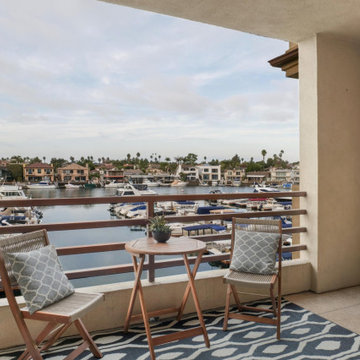
Стильный дизайн: маленький балкон и лоджия в стиле ретро с навесом для на участке и в саду - последний тренд
Find the right local pro for your project
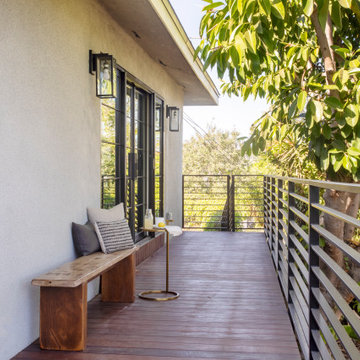
Стильный дизайн: большой балкон и лоджия в стиле ретро с металлическими перилами без защиты от солнца - последний тренд
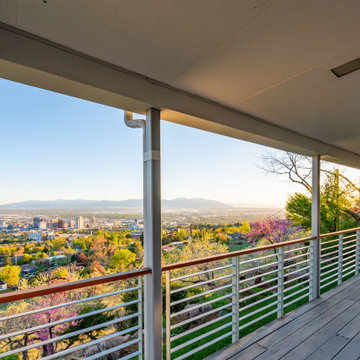
Идея дизайна: большой балкон и лоджия в стиле ретро с навесом и перилами из смешанных материалов
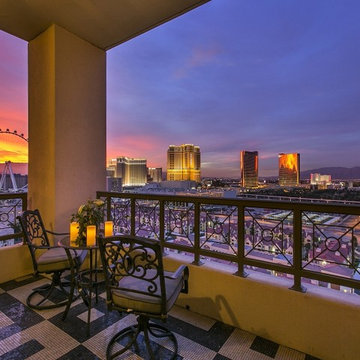
Architectural Details at its finest! Located in Las Vegas, NV., this "one of a kind" Condominium is sure to take your breath away! All Decorative Architectural Details were manufactured by PatternCut.com. Design and Installation Services were provided by Michael Shumard Design & Architectural Illustration, as well as, Juan Martinez.
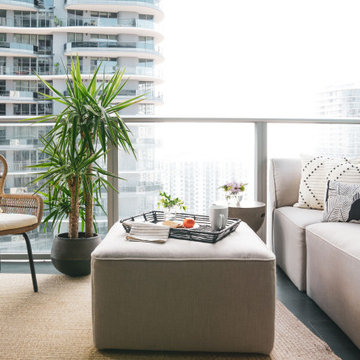
Modern Midcentury Brickell Apartment designed by KJ Design Collective.
Идея дизайна: балкон и лоджия в стиле ретро
Идея дизайна: балкон и лоджия в стиле ретро
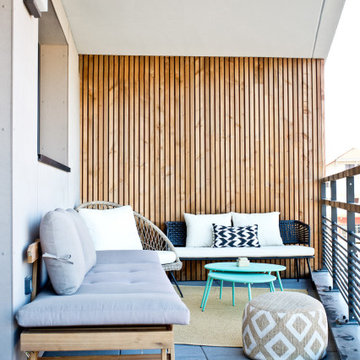
Voyons ensemble l’extérieur maintenant. Je me suis aussi amusée sur ce projet à meubler et à décorer le balcon de 20,71 m2 composé de deux espaces bien distincts. Avec cette observation j’ai pris parti de disposer deux espaces bien différents. Le premier a été aménagé en pensant à un salon de détente cocooning. Le second, a été pensé comme une salle à manger.
Pour le salon le mot cocooning prend tout son sens avec cette accumulation d’assises diverses et variées qui permettent de recevoir de nombreuses personnes à passer un moment agréable à l’extérieur avec vue sur les montagnes.
Un tapis Pappelina jaune pâle a été déposé ainsi que deux tables basses gigognes métalliques qui reprennent elles aussi l'esprit des pieds compas.
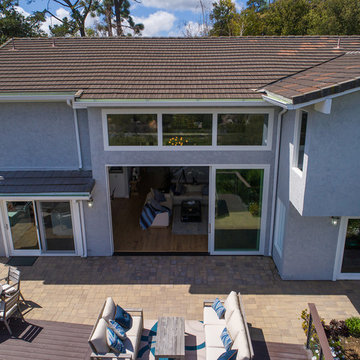
A midcentury style living room creates an indoor-outdoor space with wide-open views of lush hills through the large AG Millworks Multi-Slide Patio Door.
Photo by Logan Hall
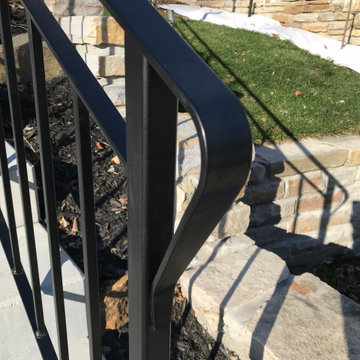
The mandate was to fabricate and install a bespoken wrought iron handrail for a property located in Notre-Dame-de-Grace, Montreal. The goal was to make the space safe and in compliance with the city regulations site plan and architectural integration and safety standards governed by the Building Code and add an aesthetic finish while being functional and adapted to the needs of the client and their lifestyle.
Ignis Inferni Forge's role there was to design, manufacture and install the railing components for the client.
Efficiency in the design, high quality craftsmanship and attention to the finest details were key elements to the success of this project.
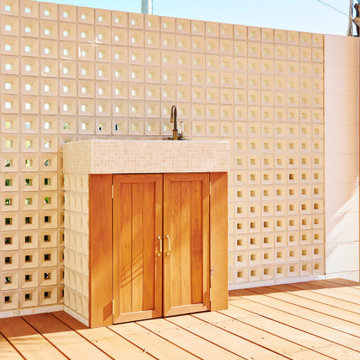
カリフォルニアスタイルの新築住宅。設計デザインから施工まで多能工集団colours が担当。
На фото: балкон и лоджия в стиле ретро с перегородкой для приватности с
На фото: балкон и лоджия в стиле ретро с перегородкой для приватности с
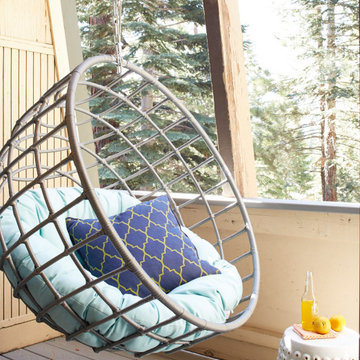
Modern mountain vacation balcony with a large hanging chair with aqua cushion.
Moderner Berg-Ferienbalkon mit einem großen Hängesessel mit Aqua-Kissen.
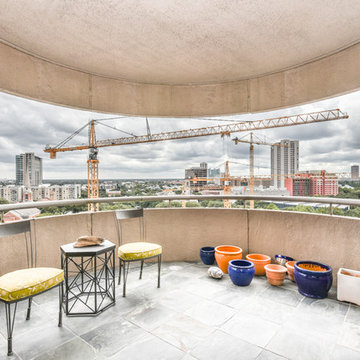
Houston Interior Designer Lisha Maxey took this Museum District condo from the dated, mirrored walls of the 1980s to Mid Century Modern with a gallery look featuring the client’s art collection.
The place was covered with glued-down, floor-to-ceiling mirrors,” says Lisha Maxey, senior designer for Homescapes of Houston and principal at LGH Design Services in Houston. “When we took them off the walls, the walls came apart. We ended up taking them down to the studs."
The makeover took six months to complete, primarily because of strict condo association rules that only gave the Houston interior designers very limited access to the elevator – through which all materials and team members had to go.
“Monday through Friday, we could only be noisy from 10 a.m. to 2 p.m., and if we had to do something extra loud, like sawing or drilling, we had to schedule it with the management and they had to communicate that to the condo owners. So it was just a lot of coordination. But a lot of Inner City Loopers live in these kinds of buildings, so we’re used to handling that kind of thing.”
The client, a child psychiatrist in her 60s, recently moved to Houston from northeast Texas to be with friends. After being widowed three years ago, she decided it was time to let go of the traditionally styled estate that wasn’t really her style anyway. An avid diver who has traveled around the world to pursue her passion, she has amassed a large collection of art from her travels. Downsizing to 1,600 feet and wanting to go more contemporary, she wanted the display – and the look – more streamlined.
“She wanted clean lines and muted colors, with the main focus being her artwork,” says Maxey. “So we made the space a palette for that.”
Enter the white, gallery-grade paint she chose for the walls: “It’s halfway between satin and flat,” explains Maxey. “It’s not glossy and it’s not chalky – just very smooth and clean."
Adding to the gallery theme is the satin nickel track lighting with lamps aimed to highlight pieces of art. “This lighting has no wires,” notes Maxey. “It’s powered by a positive and negative conduit.”
The new flooring throughout is a blended-grey porcelain tile that looks like wood planks. “It’s gorgeous, natural-looking and combines all the beauty of wood with the durability of tile,” says Maxey. “We used it throughout the condo to unify the space.”
After Maxey started looking at the client’s bright, vibrant, colorful artwork, she felt the palette couldn’t stay as muted anymore. Hence the Mid Century Modern orange leather sofas from West Elm and bright green chairs from Joybird, plus the throw pillows in different textures, patterns and shades of gold, orange and green.
The concave lines of the Danish-inspired chairs, she notes, help them look beautiful from all the way around – a key to designing spaces for loft living.
“The table in the living room is very interesting,” notes Maxey. “It was handmade for the client in 1974 and has a signature on it from the artist. She was adamant about including the piece, which has all these hand-painted black-and-white art tiles on the top. I took one look at it and said ‘It’s not really going to go.’”
However, after cutting 6 inches off the bottom and making it look a little distressed, the table ended up being the perfect complement to the sofas.
The dining room table – from Design Within Reach – is a solid piece of mahogany, the chair upholstery a mix of grey velvet and leather and the legs a shiny brass. “The side chairs are leather and the end ones are velvet,” says Maxey. “It’s a nice textural mix that lends depth and texture.”The galley kitchen, meanwhile, has been lightened and brightened, with new, white contemporary cabinetry, quartz countertops mimicking the look of Carrara marble, stainless steel appliances and a velvet green bench seat for a punch of color.The two bathrooms have been updated with contemporary white vanities and vessel sinks and the master bath now features a walk-in shower tiled in Dolomite white marble (the floor is Bianco Carrara marble mosaic, done in a herringbone pattern).In the master bedroom, Homescapes of Houston knocked down a wall between two smaller closets with swing doors to make one large walk-in closet with pocket doors. The closet in the guest bedroom also came out 13 more inches.The client’s artwork throughout personalizes the space and tells the story of a life. There’s a huge bowl of shells from the client’s diving adventures, framed art from her child psychiatry patients and a 16th century wood carving from a monastery that’s been in her family forever.
“Her collection is quite impressive,” says Maxey. “There’s even a framed piece of autographed songs written by John Lennon.” (You can see this black-framed piece of art on the wall in the photo above of two green chairs).
“We’re extremely happy with how the project turned out, and so is the client,” says Maxey. “No expense was spared for her. It was a labor of love and we were excited to do it.”
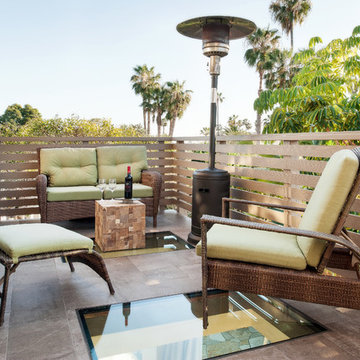
Стильный дизайн: балкон и лоджия среднего размера в стиле ретро с деревянными перилами без защиты от солнца - последний тренд
Балкон и лоджия в стиле ретро – фото дизайна интерьера
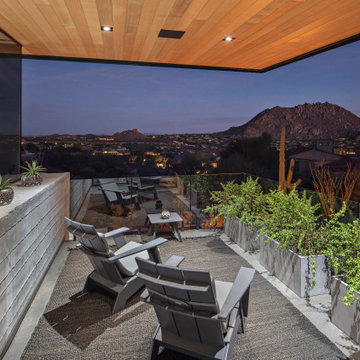
Patio view within the Leveque Residence
-
Architect- @tatestudio.architects
Interiors - @tatestudio.architects
Builder- Full Circle Custom Homes
Photo- Thompson photographic
-
#architect #architecture #customhome #design #architectural #moderndesign #contemporarydesign #modern #luxuryhomes #residentialdesign #home #house #exteriordesign #arizonahomes #arizonaarchitecture #azhomes #arizonaarchitects #homeexteriors #patio #architectureilike #homeinspo #houseexterior #archilovers #architecturelovers #architecturalphoto #tatestudioarchitects #tatestudio #Levequeresidence
4
