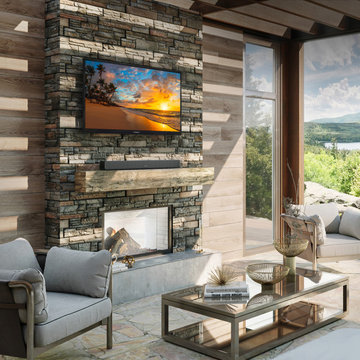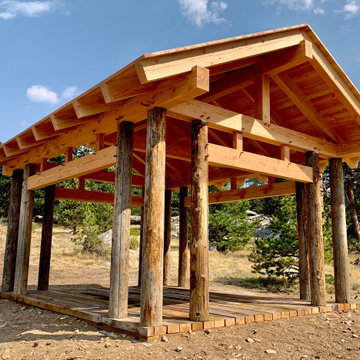Фото: двор в стиле рустика
Сортировать:
Бюджет
Сортировать:Популярное за сегодня
1 - 20 из 21 392 фото
1 из 2

This freestanding covered patio with an outdoor kitchen and fireplace is the perfect retreat! Just a few steps away from the home, this covered patio is about 500 square feet.
The homeowner had an existing structure they wanted replaced. This new one has a custom built wood
burning fireplace with an outdoor kitchen and is a great area for entertaining.
The flooring is a travertine tile in a Versailles pattern over a concrete patio.
The outdoor kitchen has an L-shaped counter with plenty of space for prepping and serving meals as well as
space for dining.
The fascia is stone and the countertops are granite. The wood-burning fireplace is constructed of the same stone and has a ledgestone hearth and cedar mantle. What a perfect place to cozy up and enjoy a cool evening outside.
The structure has cedar columns and beams. The vaulted ceiling is stained tongue and groove and really
gives the space a very open feel. Special details include the cedar braces under the bar top counter, carriage lights on the columns and directional lights along the sides of the ceiling.
Click Photography

Свежая идея для дизайна: пергола во дворе частного дома среднего размера на заднем дворе в стиле рустика с покрытием из декоративного бетона - отличное фото интерьера
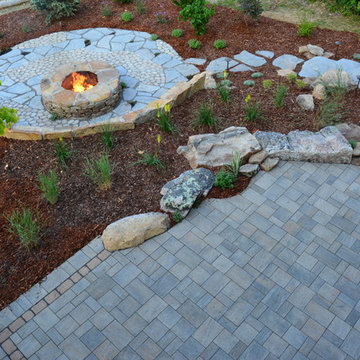
На фото: двор среднего размера на заднем дворе в стиле рустика с местом для костра и мощением тротуарной плиткой без защиты от солнца
Find the right local pro for your project
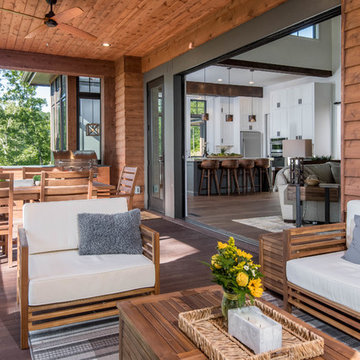
На фото: двор среднего размера на заднем дворе в стиле рустика с летней кухней, настилом и навесом с
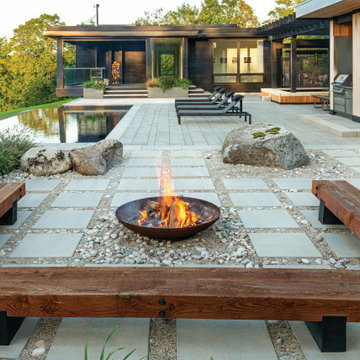
A large modern concrete patio slab, Industria’s square shape and smooth surface allows you to play with colors and patterns. Line them up for a clean contemporary look or have some fun by installing them diagonally to create a field of diamonds. Perfect to use for rooftops, terraces, patios, pool decks, parks and pedestrain walkways.

Detached covered patio made of custom milled cypress which is durable and weather-resistant.
Amenities include a full outdoor kitchen, masonry wood burning fireplace and porch swing.

Naturalist, hot tub with flagstone, Stone Fire Pit, adirondack chairs make a great outdoor living space.
Holly Lepere
Источник вдохновения для домашнего уюта: двор на заднем дворе в стиле рустика с местом для костра и покрытием из каменной брусчатки
Источник вдохновения для домашнего уюта: двор на заднем дворе в стиле рустика с местом для костра и покрытием из каменной брусчатки

Идея дизайна: пергола во дворе частного дома среднего размера на заднем дворе в стиле рустика с летней кухней и покрытием из гравия

Outdoor seating area and retaining wall with prefabricated fire feature and native California plants. This design also includes a custom outdoor kitchen with a freestanding pergola.
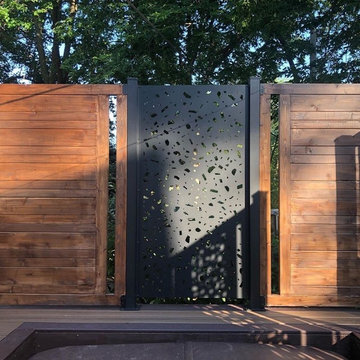
The homeowner wanted to create an enclosure around their built-in hot tub to add some privacy. The contractor, Husker Decks, designed a privacy wall with alternating materials. The aluminum privacy screen in 'River Rock' mixed with a horizontal wood wall in a rich stain blend to create a privacy wall that blends perfectly into the homeowner's backyard space and style.
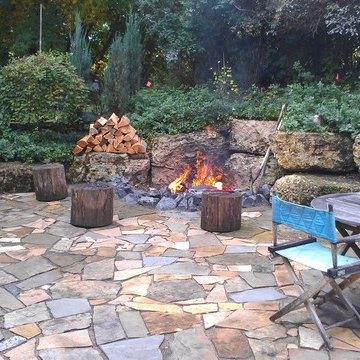
Andy Freeland
Стильный дизайн: двор среднего размера на заднем дворе в стиле рустика с местом для костра и мощением тротуарной плиткой без защиты от солнца - последний тренд
Стильный дизайн: двор среднего размера на заднем дворе в стиле рустика с местом для костра и мощением тротуарной плиткой без защиты от солнца - последний тренд
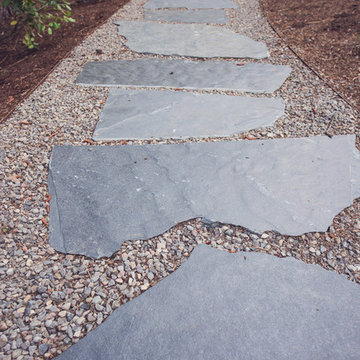
Iron-Mountain Flagstone + Gravel Walkway with Steel Edging
На фото: большой двор на заднем дворе в стиле рустика с покрытием из каменной брусчатки с
На фото: большой двор на заднем дворе в стиле рустика с покрытием из каменной брусчатки с
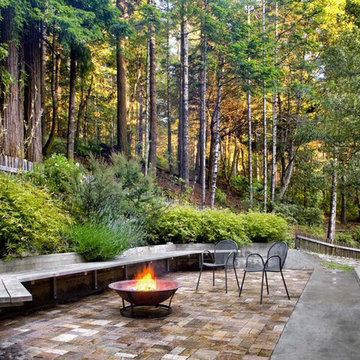
Entry Terrace with built in bench and planter.
Cathy Schwabe Architecture.
Photograph by David Wakely
На фото: двор в стиле рустика с местом для костра
На фото: двор в стиле рустика с местом для костра
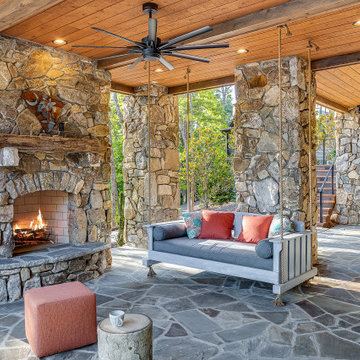
Источник вдохновения для домашнего уюта: двор на заднем дворе в стиле рустика с покрытием из каменной брусчатки и навесом
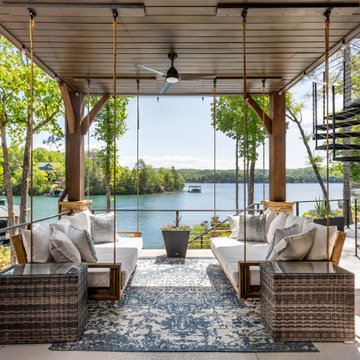
Идея дизайна: большой двор на заднем дворе в стиле рустика с покрытием из декоративного бетона и навесом
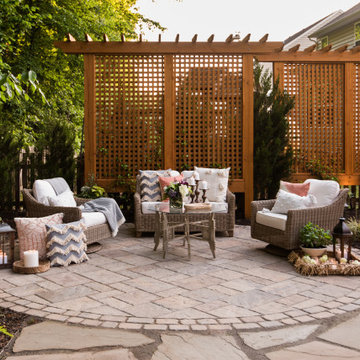
Идея дизайна: маленький двор на заднем дворе в стиле рустика с мощением тротуарной плиткой для на участке и в саду
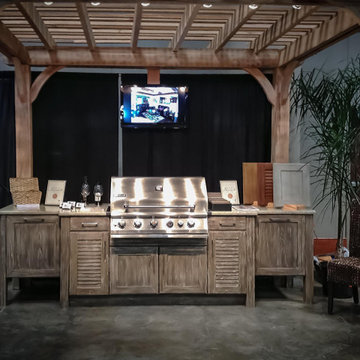
Cabinets start at $1000 per linear foot.
Свежая идея для дизайна: двор в стиле рустика - отличное фото интерьера
Свежая идея для дизайна: двор в стиле рустика - отличное фото интерьера
Фото: двор в стиле рустика
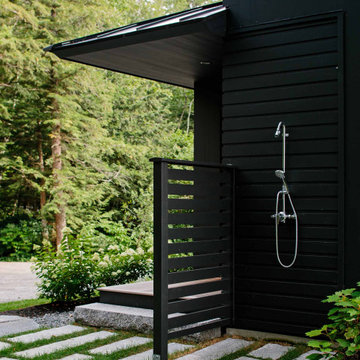
A former summer camp, this site came with a unique set of challenges. An existing 1200 square foot cabin was perched on the shore of Thorndike Pond, well within the current required setbacks. Three additional outbuildings were part of the property, each of them small and non-conforming. By limiting reconstruction to the existing footprints we were able to gain planning consent to rebuild each structure. A full second story added much needed space to the main house. Two of the outbuildings have been rebuilt to accommodate guests, maintaining the spirit of the original camp. Black stained exteriors help the buildings blend into the landscape.
The project was a collaboration with Spazio Rosso Interior Design.
Photographs by Sean Litchfield
1
