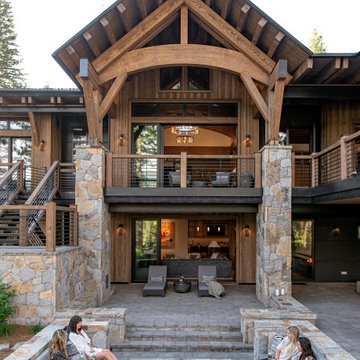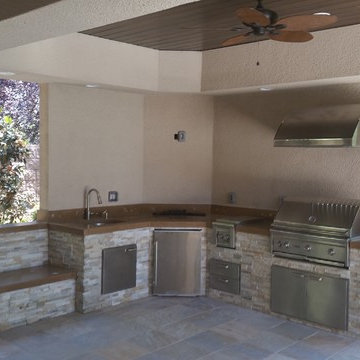Фото: серый двор в стиле рустика
Сортировать:
Бюджет
Сортировать:Популярное за сегодня
1 - 20 из 1 170 фото
1 из 3
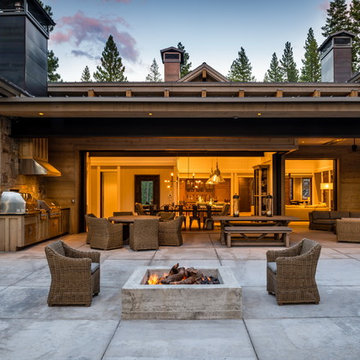
Пример оригинального дизайна: двор на заднем дворе в стиле рустика с летней кухней и покрытием из бетонных плит без защиты от солнца

Свежая идея для дизайна: двор на заднем дворе в стиле рустика с местом для костра и мощением клинкерной брусчаткой без защиты от солнца - отличное фото интерьера
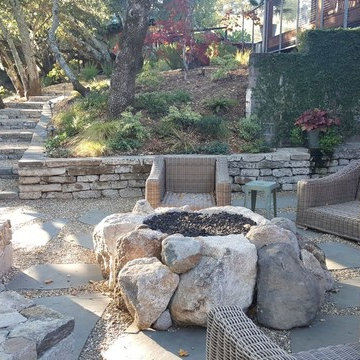
На фото: большой двор на заднем дворе в стиле рустика с местом для костра и покрытием из гравия без защиты от солнца
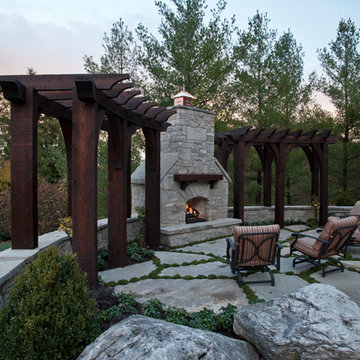
Large boulder outcroppings define the living space and anchor the edges of the random Fon du Lac slab and moss patio. Photo credit: George Dzahristos
Идея дизайна: маленькая пергола во дворе частного дома на заднем дворе в стиле рустика с местом для костра и покрытием из каменной брусчатки для на участке и в саду
Идея дизайна: маленькая пергола во дворе частного дома на заднем дворе в стиле рустика с местом для костра и покрытием из каменной брусчатки для на участке и в саду
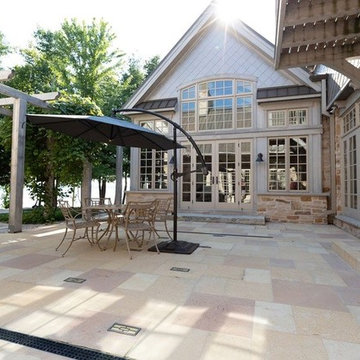
Свежая идея для дизайна: огромный двор на заднем дворе в стиле рустика с покрытием из каменной брусчатки - отличное фото интерьера
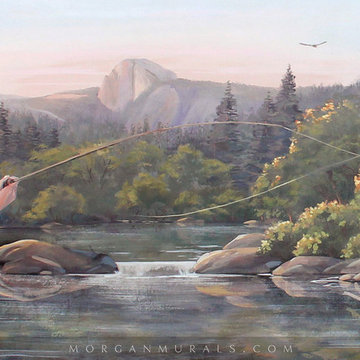
This peaceful river scene is a hand painted mural on the side of the garage, which is actually the main view from their patio. The subject is a collage of the clients' favorite places, tied together into one cohesive image. They have a beautiful view of Half Dome, their family vacation home, and a golf course tucked into the scene. This wall can be seen from several rooms in the house, and it provides a lovely view from the patio.
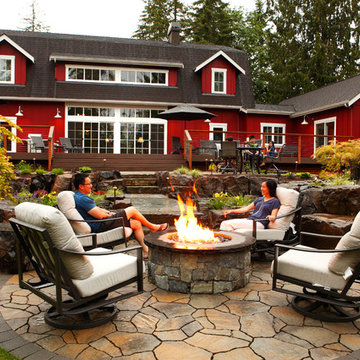
www.alderwoodlandscaping.com
Parkscreative.com
Пример оригинального дизайна: двор на заднем дворе в стиле рустика с местом для костра и покрытием из каменной брусчатки
Пример оригинального дизайна: двор на заднем дворе в стиле рустика с местом для костра и покрытием из каменной брусчатки
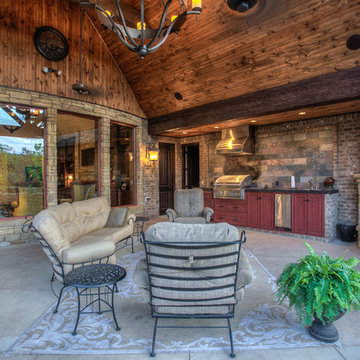
Пример оригинального дизайна: большой двор на заднем дворе в стиле рустика с покрытием из бетонных плит, навесом и зоной барбекю
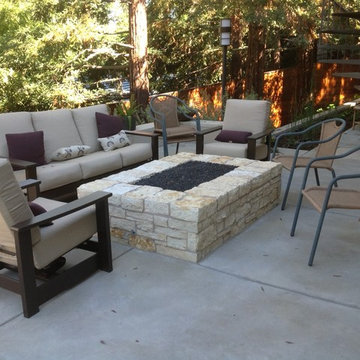
Свежая идея для дизайна: двор среднего размера на заднем дворе в стиле рустика с местом для костра, мощением тротуарной плиткой и навесом - отличное фото интерьера
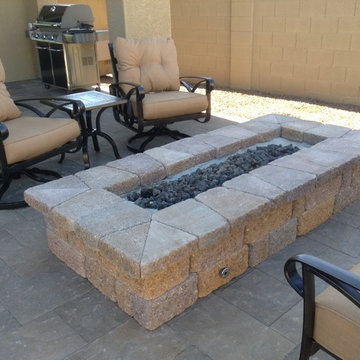
Стильный дизайн: маленький двор на заднем дворе в стиле рустика с местом для костра для на участке и в саду - последний тренд
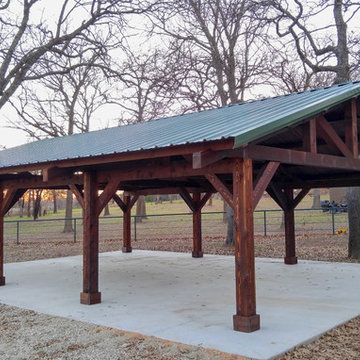
This rustic structure is of 100% rough cut cedar. Four identical structural trusses support the roof system. All fasteners are hidden. Ceiling is of 1x6 tongue and groove cedar decking.
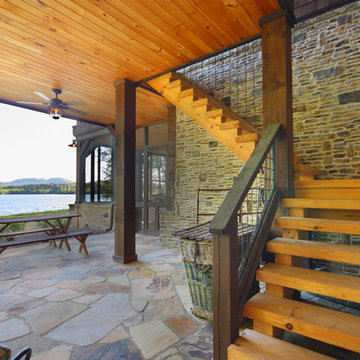
Источник вдохновения для домашнего уюта: двор в стиле рустика с покрытием из каменной брусчатки и навесом
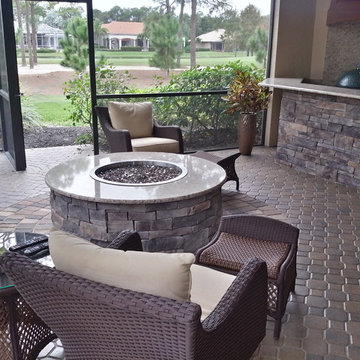
Update existing lanai with new look. Rustic stone walls and naturekast cabinetry make this an easy to maintain space
Пример оригинального дизайна: двор среднего размера на заднем дворе в стиле рустика с мощением клинкерной брусчаткой, навесом и местом для костра
Пример оригинального дизайна: двор среднего размера на заднем дворе в стиле рустика с мощением клинкерной брусчаткой, навесом и местом для костра
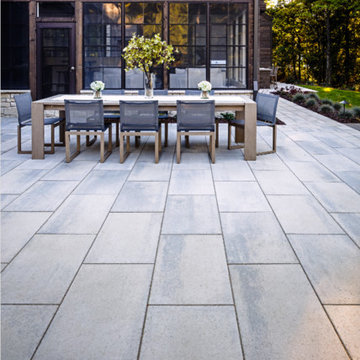
This project was designed with a custom patio using Blu Grande stones in shale grey to create a spacious outdoor seating area, a lounging area and a fire pit to gather around to enjoy warm evenings.
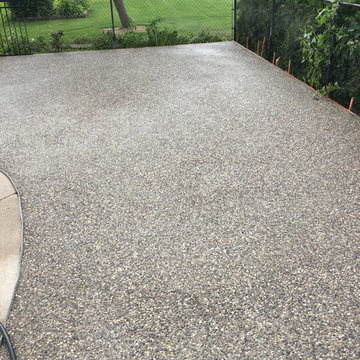
Exposed Aggregate Concrete patio
Пример оригинального дизайна: двор на заднем дворе в стиле рустика с покрытием из бетонных плит
Пример оригинального дизайна: двор на заднем дворе в стиле рустика с покрытием из бетонных плит
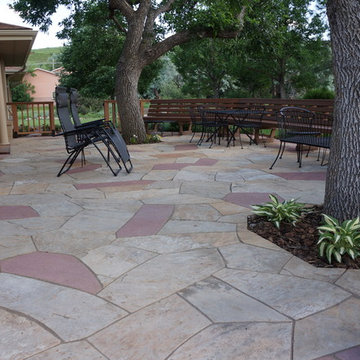
A flagstone patio mixing red and buff to blend into the surrounding landscape.
Источник вдохновения для домашнего уюта: большой двор на боковом дворе в стиле рустика с покрытием из каменной брусчатки без защиты от солнца
Источник вдохновения для домашнего уюта: большой двор на боковом дворе в стиле рустика с покрытием из каменной брусчатки без защиты от солнца
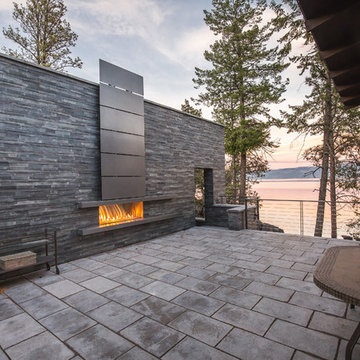
На фото: двор на боковом дворе в стиле рустика с уличным камином и мощением тротуарной плиткой без защиты от солнца с
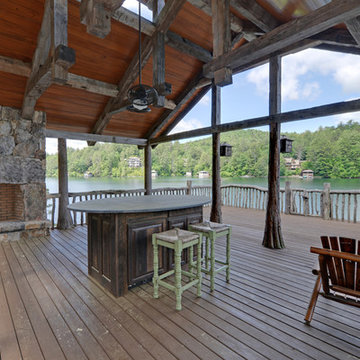
Stuart Wade, Envision Virtual Tours
Bobcat Lodge- Lake Rabun
Be welcomed to this perfect mountain/lake lodge through stone pillars down a driveway of stamped concrete and brick paver patterns to the porte cochere. The design philosophy seen in the home's exterior extends to the interior with 10 fireplaces, the finest materials, and extraordinary craftsmanship.
Great Room
Enter the striking foyer with the antique heart pine, walnut and bird's-eye maple inlaid pattern that harmonizes with the natural unity of the spacious great room. The visually anchored stone fireplace accented by hand hewn circa 1800 oak beams silhouettes the soft lake views making a dynamic design statement. The great room was designed with togetherness in mind and features high vaulted ceilings, wormy oak flooring with walnut borders, a spacious dining area, a gourmet kitchen and for softer and more intimate moments a keeping room.
Kitchen:
Wormy chestnut cabinets,
Complimenting South American granite countertops
Wolf cooktop, double oven
Preparation bar
Serving Buffet
Separate wet bar
Walk-in Pantry
Laundry Room: entrance off the foyer, wormy chestnut cabinets and South American granite
Keeping Room: Nestled off the kitchen area intimately scaled for quieter moments, wormy chestnut ceilings with hand hewn oak beams from Ohio and Pennsylvania, wormy oak flooring accented with walnut and sycamore, and private fireplace
Powder Room off foyer
Three Master Bedroom Suites: each with its own unique full bathroom and private alcove with masonry wood burning fireplace
Master suite on the main floor with full bath enlivened by a fish theme with earthtones and blue accents, a copper soaking tub, large shower and copper sinks
Upstairs master suite with wormy oak flooring sits snug above the lake looking through a tree canopy as from a tree house facilitating a peaceful, tranquil atmosphere- full bath features jetted tub, separate shower, large closet, and friendly lizards sitting on copper sinks
Terrace Level Master Suite offers trey ceilings, entrance to stone terrace supported by cyprus tree trunks giving the feel of a rainforest floor: Full bath includes double mosaic-raised copper sinks, antler lighting, jetted tub accented with aquatic life tiles and separate water closet
This warm and inviting rustic interior perfectly balances the outdoor lake vistas with the comfort of indoor living.moving directly to the outdoor living spaces. A full length deck supported by cyprus trees offers the opportunity for serious entertaining. The stone terrace off the downstairs family room leads directly to the two stall boathouse for lakeside entertaining with its own private fireplace.
Terrace Level:
14 foot ceilings, transom windows
A master suite
A guest room with trey ceilings, wool carpet, and full bath with copper sinks,double vanity and riverock shower
Family room with focal stone fireplace, wet bar with wine cooler, separate kitchen with sink, mini refrigerator and built in microwave
Wine closet with hand painted plaster finish
A full bath for drippy swimmers with oversized river rock shower accented with crayfish and salamander tiles
Extras
All windows are Loewen windows
A ridge vent system
Custom design closets
Poured foundation for house and boathouse
European spruce framing
Exterior siding: 1 x 12 pressure treated pine with 1 x 4 batten strips
Siding has three coat process of Sikkens stain finish
Ten masonry fireplaces
Stacked rock from Rocky Gap Virginia
Eight foot custom Honduran Pine
True plaster walls with three coat process faux finish
Locust hand rails for the deck
Support cyprus tree trunks from Charleston
Outside light fixtures custom made in NY
Five hot water heaters, circulating pump
Duel fuel heat pump/propane, 1000 gallon buried propane tank, four zone heating system
Two laundry rooms
All Fireplaces set up for flat screen TV's
Adjacent lot available for purchase
Фото: серый двор в стиле рустика
1
