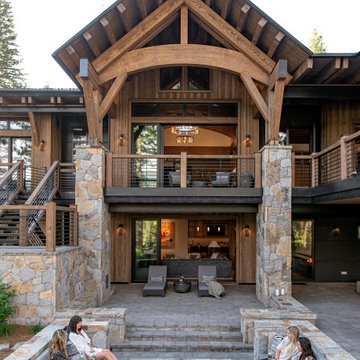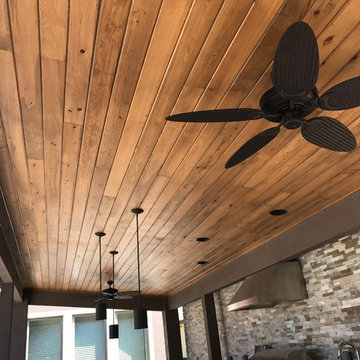Фото: древесного цвета двор в стиле рустика
Сортировать:
Бюджет
Сортировать:Популярное за сегодня
1 - 20 из 199 фото
1 из 3
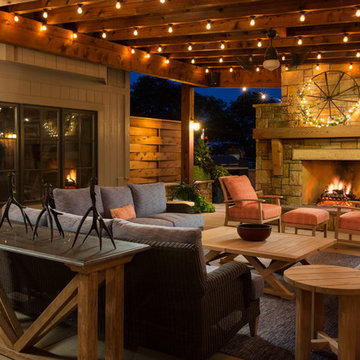
Elite Home Images
Источник вдохновения для домашнего уюта: большой двор на заднем дворе в стиле рустика с покрытием из бетонных плит, козырьком и уличным камином
Источник вдохновения для домашнего уюта: большой двор на заднем дворе в стиле рустика с покрытием из бетонных плит, козырьком и уличным камином
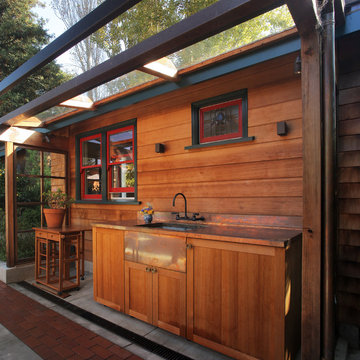
Photo by Langdon Clay
Свежая идея для дизайна: маленький двор в стиле рустика для на участке и в саду - отличное фото интерьера
Свежая идея для дизайна: маленький двор в стиле рустика для на участке и в саду - отличное фото интерьера

Свежая идея для дизайна: двор на заднем дворе в стиле рустика с местом для костра и мощением клинкерной брусчаткой без защиты от солнца - отличное фото интерьера
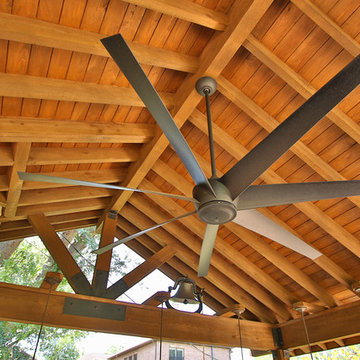
Detached covered patio made of custom milled cypress which is durable and weather-resistant.
Amenities include a full outdoor kitchen, masonry wood burning fireplace and porch swing.
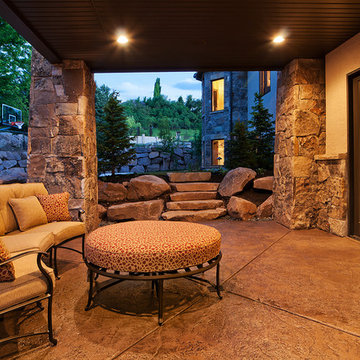
На фото: двор среднего размера на заднем дворе в стиле рустика с покрытием из бетонных плит и навесом
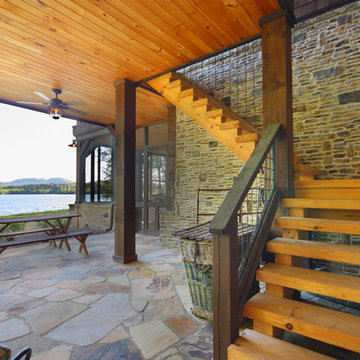
Источник вдохновения для домашнего уюта: двор в стиле рустика с покрытием из каменной брусчатки и навесом
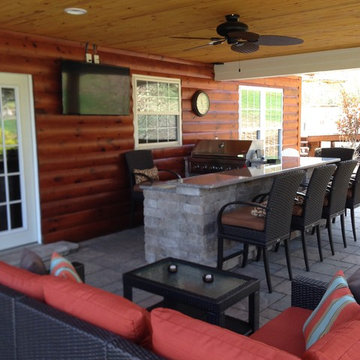
На фото: большой двор на заднем дворе в стиле рустика с летней кухней, мощением тротуарной плиткой и навесом с
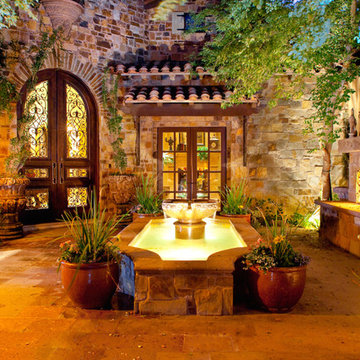
World Renowned Architecture Firm Fratantoni Design created this beautiful home! They design home plans for families all over the world in any size and style. They also have in-house Interior Designer Firm Fratantoni Interior Designers and world class Luxury Home Building Firm Fratantoni Luxury Estates! Hire one or all three companies to design and build and or remodel your home!
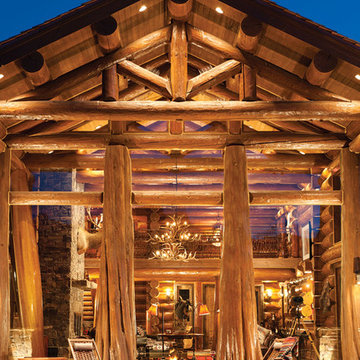
From across the water, this Wyoming home's interior is aglow-- showcasing the great room's 25 foot ceilings and hand-peeled logs.
Produced By: PrecisionCraft Log & Timber Homes
Photo Cred: Heidi Long, Longview Studios

This freestanding covered patio with an outdoor kitchen and fireplace is the perfect retreat! Just a few steps away from the home, this covered patio is about 500 square feet.
The homeowner had an existing structure they wanted replaced. This new one has a custom built wood
burning fireplace with an outdoor kitchen and is a great area for entertaining.
The flooring is a travertine tile in a Versailles pattern over a concrete patio.
The outdoor kitchen has an L-shaped counter with plenty of space for prepping and serving meals as well as
space for dining.
The fascia is stone and the countertops are granite. The wood-burning fireplace is constructed of the same stone and has a ledgestone hearth and cedar mantle. What a perfect place to cozy up and enjoy a cool evening outside.
The structure has cedar columns and beams. The vaulted ceiling is stained tongue and groove and really
gives the space a very open feel. Special details include the cedar braces under the bar top counter, carriage lights on the columns and directional lights along the sides of the ceiling.
Click Photography
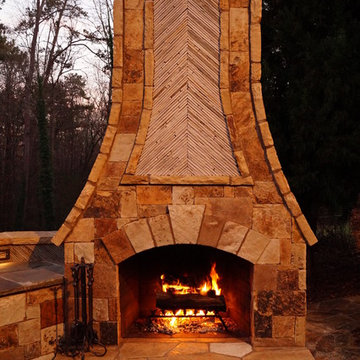
A fun, custom and unique creation we designed and constructed which incorporates many facets to your outdoor living experience! With symmetry in mind we still wanted to bring forth a "softness" to this ensemble. Soft arches and curves combined with a balanced layout and symmetrically cut stone. We used one of our favorite types of stone for the facade- an Oklahoma thick flagstone called "Ozark". We installed this in a dry stack pattern for all vertical surfaces other than the sides of the chimney and pizza oven where we used a buff colored mortar to create a shadow joint. A thick Pennsylvania Bluestone was used for the counter top. The intricate "thin flag feather" insets and backsplash is a Tennessee thin flgastone veneer called "Crab Orchard ( gray). This was painstakingly cut and installed piece by piece in a dry stack pattern. Extremely time consuming but gorgeous! The chimney sits app. 12' tall and the pizza oven sits app. 9' tall. Plenty of room in between for the Green Egg, sink, refrigerator, grill and cabinets. Low voltage night lighting was also incorporated into the backsplash as well as surrounding landscape. We also recommend a clean burning wood for pizza ovens. This one is stocked with European White Birch.
These photos do not do this project justice, yet due to the season we will be posting better ones come summer time. Copper planters will also be placed on top of the 16" wide backsplash cap.
Our company concentrates on presenting our clients with unique, top quality additions to their home and life with the best products and professional artisans. All styles and types of landscape and hardscape designs coupled with quality and service is our goal. 30 years serving the Atlanta and North Atlanta community. Visit us at arnoldmasonryandlandscape.com and contact us!
ARNOLD Masonry and Landscape
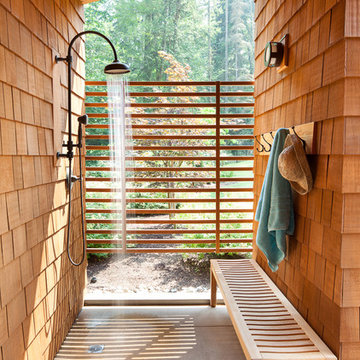
На фото: двор на заднем дворе в стиле рустика с летним душем, покрытием из бетонных плит и навесом с
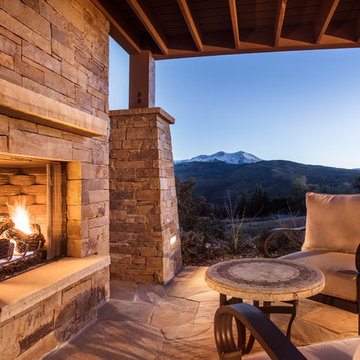
WoodStone Inc, General Contractor
Home Interiors, Cortney McDougal, Interior Design
Draper White Photography
Идея дизайна: двор среднего размера на заднем дворе в стиле рустика с местом для костра, покрытием из каменной брусчатки и навесом
Идея дизайна: двор среднего размера на заднем дворе в стиле рустика с местом для костра, покрытием из каменной брусчатки и навесом
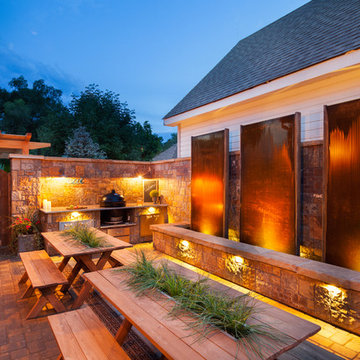
Glass Photography
Пример оригинального дизайна: двор среднего размера на заднем дворе в стиле рустика с летней кухней и покрытием из каменной брусчатки без защиты от солнца
Пример оригинального дизайна: двор среднего размера на заднем дворе в стиле рустика с летней кухней и покрытием из каменной брусчатки без защиты от солнца
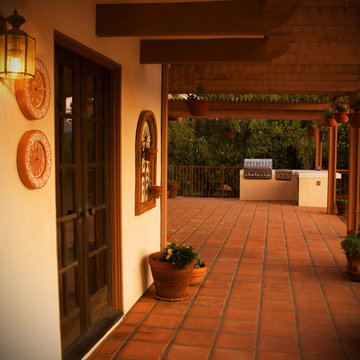
This covered patio uses cedar wood, Spanish tile and stucco. This path leads to a built in barbecue and food prep area. Black french doors add to the rustic nature of this backyard remodel.

На фото: огромный двор на заднем дворе в стиле рустика с покрытием из каменной брусчатки
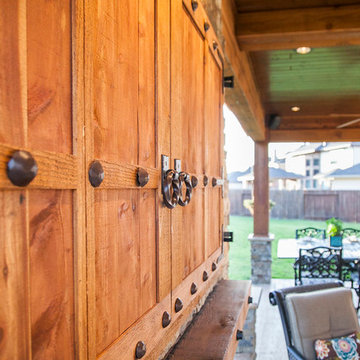
In Katy, Texas, Tradition Outdoor Living designed an outdoor living space, transforming the average backyard into a Texas Ranch-style retreat.
Entering this outdoor addition, the scene boasts Texan Ranch with custom made cedar Barn-style doors creatively encasing the recessed TV above the fireplace. Maintaining the appeal of the doors, the fireplace cedar mantel is adorned with accent rustic hardware. The 60” electric fireplace, remote controlled with LED lights, flickers warm colors for a serene evening on the patio. An extended hearth continues along the perimeter of living room, creating bench seating for all.
This combination of Rustic Taloka stack stone, from the fireplace and columns, and the polished Verano stone, capping the hearth and columns, perfectly pairs together enhancing the feel of this outdoor living room. The cedar-trimmed coffered beams in the tongue and groove ceiling and the wood planked stamped concrete make this space even more unique!
In the large Outdoor Kitchen, beautifully polished New Venetian Gold granite countertops allow the chef plenty of space for serving food and chatting with guests at the bar. The stainless steel appliances sparkle in the evening while the custom, color-changing LED lighting glows underneath the kitchen granite.
In the cooler months, this outdoor space is wired for electric radiant heat. And if anyone is up for a night of camping at the ranch, this outdoor living space is ready and complete with an outdoor bathroom addition!
Photo Credit: Jennifer Sue Photography
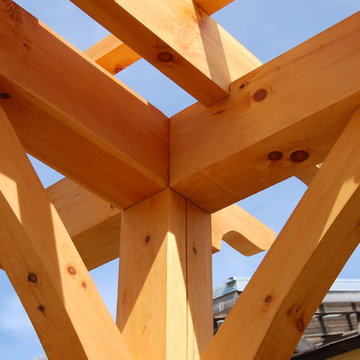
This is a hand crafted outdoor timber framed pergola. Timber Frame Solutions - Niagara on the Lake is a timber frame design and construction company. We specialize in providing high quality timber frame structures, timber frame pergolas, and more to customers in the Niagara peninsula, Toronto and GTA.
Фото: древесного цвета двор в стиле рустика
1
