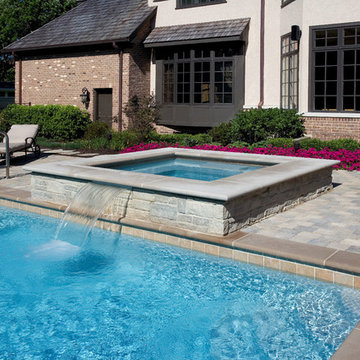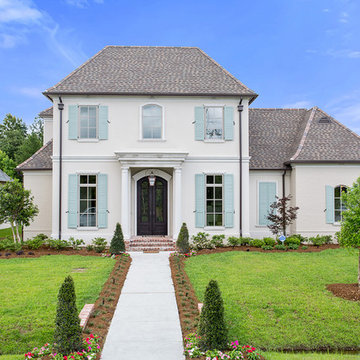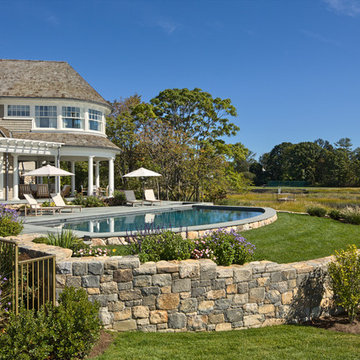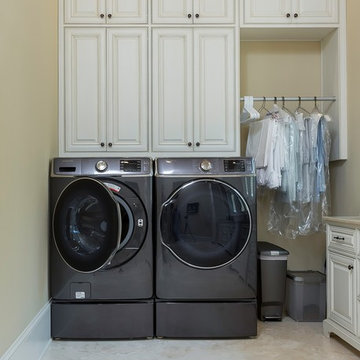Классический стиль – квартиры и дома

Request Free Quote
This pool is perfect for swimming laps or for diving. Both the swimming pool and raised hot tub have Indiana Limestone coping, and the deck is brussels block pavers. The pool has an automatic safety cover with custom stone walk-on lid system, and the hot tub has a waterfall spillover feature. Photos by Linda Oyama Bryan

Classical New Orleans Saltbox design fits this corner lot well. Stucco and painted brick mix to create a well textured but clean exterior.
На фото: двухэтажный, бежевый дом в классическом стиле
На фото: двухэтажный, бежевый дом в классическом стиле

Идея дизайна: маленькое рабочее место в классическом стиле с серыми стенами, ковровым покрытием и встроенным рабочим столом для на участке и в саду
Find the right local pro for your project

Photography by Ken Vaughan
На фото: большой двор на заднем дворе в классическом стиле с летней кухней, навесом и покрытием из каменной брусчатки
На фото: большой двор на заднем дворе в классическом стиле с летней кухней, навесом и покрытием из каменной брусчатки

Rufty Homes was recognized by the National Association of Home Builders with its “Room of the Year” award, as well as a platinum award for “Interior Design: Kitchen”, in the 2012 Best in American Living Awards (BALA). For the past 6 years, Rufty Homes has been named top custom home builder by Triangle Business Journal.

This salvaged kitchen sink was found awhile ago by the client who new she wanted to use it if ever she renovated. Integrated beautifully into the Danby marble countertop and backsplash with new fixtures it is a real joy to clean up.
This kitchen was formerly a dark paneled, cluttered, divided space with little natural light. By eliminating partitions and creating an open floorplan, as well as adding modern windows with traditional detailing, providing lovingly detailed built-ins for the clients extensive collection of beautiful dishes, and lightening up the color palette we were able to create a rather miraculous transformation.
Renovation/Addition. Rob Karosis Photography

Пример оригинального дизайна: большая открытая гостиная комната в классическом стиле с белыми стенами, светлым паркетным полом, стандартным камином, фасадом камина из камня, телевизором на стене, балками на потолке и обоями на стенах

Chris Snook
На фото: входная дверь среднего размера в классическом стиле с белыми стенами, полом из керамической плитки, одностворчатой входной дверью, зеленой входной дверью и разноцветным полом с
На фото: входная дверь среднего размера в классическом стиле с белыми стенами, полом из керамической плитки, одностворчатой входной дверью, зеленой входной дверью и разноцветным полом с

Walpole Garden, Chiswick
Photography by Caroline Mardon - www.carolinemardon.com
Источник вдохновения для домашнего уюта: маленький двор в классическом стиле с мощением клинкерной брусчаткой для на участке и в саду
Источник вдохновения для домашнего уюта: маленький двор в классическом стиле с мощением клинкерной брусчаткой для на участке и в саду

1st Place, National Design Award Winning Kitchen.
Remodeling in Warwick, NY. From a dark, un-inspiring kitchen (see before photos), to a bright, white, custom kitchen. Dark wood floors, white carrera marble counters, solid wood island-table and much more.
Photos - Ken Lauben

We worked with our client to design a modified rectangle that would complement the serene coastal setting and natural property curves. The interior pool steps, benches, and lounge areas are situated facing outward from the home so that swimmers can enjoy the stunning view. The pool is finished with an expansive Bluestone deck set in a random rectangular pattern.
Phil Nelson Imaging

The bungalow after renovation. You can see two of the upper gables that were added but still fit the size and feel of the home. Soft green siding color with gray sash allows the blue of the door to pop.
Photography by Josh Vick

The inviting fire draws you through the garden. Surrounds Inc.
Идея дизайна: большой участок и сад на заднем дворе в классическом стиле с покрытием из каменной брусчатки и уличным камином
Идея дизайна: большой участок и сад на заднем дворе в классическом стиле с покрытием из каменной брусчатки и уличным камином

Пример оригинального дизайна: угловая кухня в классическом стиле с техникой из нержавеющей стали, с полувстраиваемой мойкой (с передним бортиком), белыми фасадами, белым фартуком, фартуком из плитки кабанчик и барной стойкой

Стильный дизайн: ванная комната среднего размера в классическом стиле с фасадами с утопленной филенкой, белыми фасадами, душем в нише, раздельным унитазом, белой плиткой, плиткой кабанчик, бежевыми стенами, мраморным полом, врезной раковиной, мраморной столешницей, серым полом, душем с распашными дверями, белой столешницей и душевой кабиной - последний тренд

Photo by Molly Winters
Источник вдохновения для домашнего уюта: маленькая ванная комната в классическом стиле с фасадами в стиле шейкер, синими фасадами, душем без бортиков, унитазом-моноблоком, серой плиткой, мраморной плиткой, мраморным полом, врезной раковиной, мраморной столешницей, серым полом, душем с распашными дверями и серой столешницей для на участке и в саду
Источник вдохновения для домашнего уюта: маленькая ванная комната в классическом стиле с фасадами в стиле шейкер, синими фасадами, душем без бортиков, унитазом-моноблоком, серой плиткой, мраморной плиткой, мраморным полом, врезной раковиной, мраморной столешницей, серым полом, душем с распашными дверями и серой столешницей для на участке и в саду

Rebecca Westover
Стильный дизайн: главная ванная комната среднего размера в классическом стиле с фасадами с утопленной филенкой, бежевыми фасадами, белой плиткой, белыми стенами, белым полом, белой столешницей, мраморной плиткой, мраморным полом, монолитной раковиной и мраморной столешницей - последний тренд
Стильный дизайн: главная ванная комната среднего размера в классическом стиле с фасадами с утопленной филенкой, бежевыми фасадами, белой плиткой, белыми стенами, белым полом, белой столешницей, мраморной плиткой, мраморным полом, монолитной раковиной и мраморной столешницей - последний тренд

The arbor over the swing is intended to shade the sitting area in this hot yard as the sun comes from the left side of the swing. Evergreen Pandorea vines eventually grew over the top. The style mimicked that of the already existing pergola on the deck. The swing gives the family a resting place to watch people practicing on the putting green.
Классический стиль – квартиры и дома

adamtaylorphotos.com
На фото: большая угловая кухня в классическом стиле с врезной мойкой, белым фартуком, техникой под мебельный фасад, темным паркетным полом, островом, коричневым полом, обеденным столом, фасадами с утопленной филенкой, серыми фасадами, столешницей из кварцевого агломерата и фартуком из плитки кабанчик с
На фото: большая угловая кухня в классическом стиле с врезной мойкой, белым фартуком, техникой под мебельный фасад, темным паркетным полом, островом, коричневым полом, обеденным столом, фасадами с утопленной филенкой, серыми фасадами, столешницей из кварцевого агломерата и фартуком из плитки кабанчик с
6



















