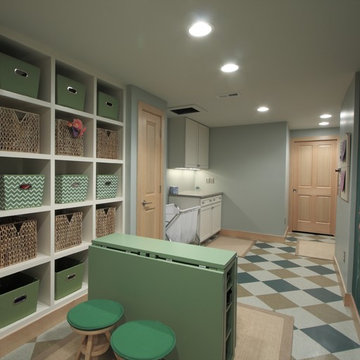Прачечная с открытыми фасадами – фото дизайна интерьера
Сортировать:
Бюджет
Сортировать:Популярное за сегодня
1 - 20 из 963 фото
1 из 2

Tessa Neustadt
На фото: отдельная прачечная в стиле неоклассика (современная классика) с открытыми фасадами, белыми фасадами, разноцветными стенами, с сушильной машиной на стиральной машине и разноцветным полом с
На фото: отдельная прачечная в стиле неоклассика (современная классика) с открытыми фасадами, белыми фасадами, разноцветными стенами, с сушильной машиной на стиральной машине и разноцветным полом с

Bright laundry room with a rustic touch. Distressed wood countertop with storage above. Industrial looking pipe was install overhead to hang laundry. We used the timber frame of a century old barn to build this rustic modern house. The barn was dismantled, and reassembled on site. Inside, we designed the home to showcase as much of the original timber frame as possible.
Photography by Todd Crawford

На фото: прямая универсальная комната среднего размера в стиле неоклассика (современная классика) с открытыми фасадами, белыми фасадами, деревянной столешницей, синими стенами, полом из керамогранита, со стиральной и сушильной машиной рядом, серым полом и коричневой столешницей
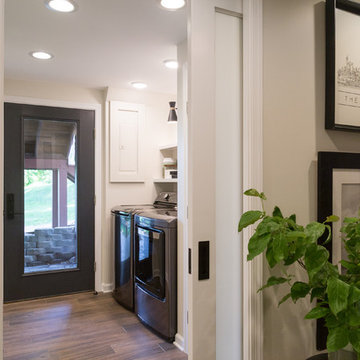
Идея дизайна: отдельная прачечная в современном стиле с открытыми фасадами, белыми фасадами, бежевыми стенами, паркетным полом среднего тона, со стиральной и сушильной машиной рядом и коричневым полом

На фото: универсальная комната в восточном стиле с открытыми фасадами, белыми стенами, светлым паркетным полом, бежевым полом и фасадами цвета дерева среднего тона
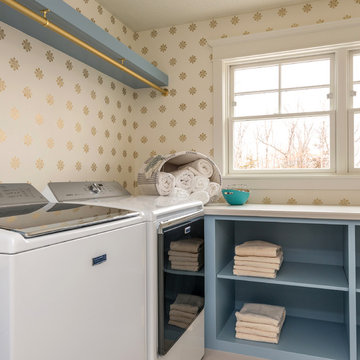
На фото: прачечная в классическом стиле с открытыми фасадами, синими фасадами, разноцветными стенами, со стиральной и сушильной машиной рядом и белой столешницей

This second floor laundry area was created out of part of an existing master bathroom. It allowed the client to move their laundry station from the basement to the second floor, greatly improving efficiency.

На фото: прямая, отдельная прачечная в скандинавском стиле с одинарной мойкой, открытыми фасадами, белыми стенами, со стиральной и сушильной машиной рядом и серым полом

Within the master bedroom was a small entry hallway and extra closet. A perfect spot to carve out a small laundry room. Full sized stacked washer and dryer fit perfectly with left over space for adjustable shelves to hold supplies. New louvered doors offer ventilation and work nicely with the home’s plantation shutters throughout. Photography by Erika Bierman
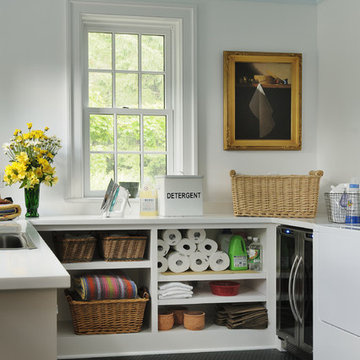
Photography by Rob Karosis
Свежая идея для дизайна: прачечная в классическом стиле с открытыми фасадами, белыми фасадами, белыми стенами, черным полом и белой столешницей - отличное фото интерьера
Свежая идея для дизайна: прачечная в классическом стиле с открытыми фасадами, белыми фасадами, белыми стенами, черным полом и белой столешницей - отличное фото интерьера

Свежая идея для дизайна: прямая прачечная среднего размера в классическом стиле с со стиральной и сушильной машиной рядом, открытыми фасадами, белыми фасадами, паркетным полом среднего тона и зелеными стенами - отличное фото интерьера
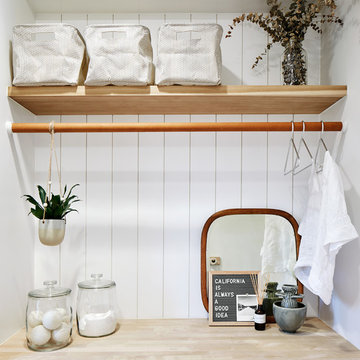
Идея дизайна: прачечная в морском стиле с открытыми фасадами, деревянной столешницей и белыми стенами

На фото: отдельная прачечная в современном стиле с открытыми фасадами, фасадами цвета дерева среднего тона и со стиральной и сушильной машиной рядом

Property Marketed by Hudson Place Realty - Style meets substance in this circa 1875 townhouse. Completely renovated & restored in a contemporary, yet warm & welcoming style, 295 Pavonia Avenue is the ultimate home for the 21st century urban family. Set on a 25’ wide lot, this Hamilton Park home offers an ideal open floor plan, 5 bedrooms, 3.5 baths and a private outdoor oasis.
With 3,600 sq. ft. of living space, the owner’s triplex showcases a unique formal dining rotunda, living room with exposed brick and built in entertainment center, powder room and office nook. The upper bedroom floors feature a master suite separate sitting area, large walk-in closet with custom built-ins, a dream bath with an over-sized soaking tub, double vanity, separate shower and water closet. The top floor is its own private retreat complete with bedroom, full bath & large sitting room.
Tailor-made for the cooking enthusiast, the chef’s kitchen features a top notch appliance package with 48” Viking refrigerator, Kuppersbusch induction cooktop, built-in double wall oven and Bosch dishwasher, Dacor espresso maker, Viking wine refrigerator, Italian Zebra marble counters and walk-in pantry. A breakfast nook leads out to the large deck and yard for seamless indoor/outdoor entertaining.
Other building features include; a handsome façade with distinctive mansard roof, hardwood floors, Lutron lighting, home automation/sound system, 2 zone CAC, 3 zone radiant heat & tremendous storage, A garden level office and large one bedroom apartment with private entrances, round out this spectacular home.
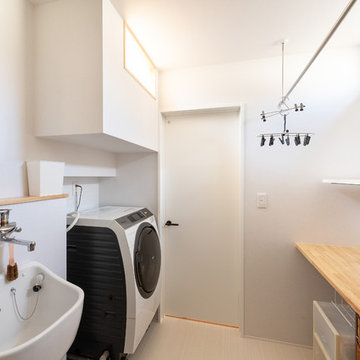
KEIJI一級建築士事務所
Свежая идея для дизайна: отдельная, параллельная прачечная в современном стиле с открытыми фасадами, деревянной столешницей, белыми стенами, белым полом и коричневой столешницей - отличное фото интерьера
Свежая идея для дизайна: отдельная, параллельная прачечная в современном стиле с открытыми фасадами, деревянной столешницей, белыми стенами, белым полом и коричневой столешницей - отличное фото интерьера

На фото: параллельная универсальная комната в восточном стиле с открытыми фасадами, фасадами цвета дерева среднего тона, коричневыми стенами, светлым паркетным полом, бежевым полом и белой столешницей с

Q: Which of these floors are made of actual "Hardwood" ?
A: None.
They are actually Luxury Vinyl Tile & Plank Flooring skillfully engineered for homeowners who desire authentic design that can withstand the test of time. We brought together the beauty of realistic textures and inspiring visuals that meet all your lifestyle demands.
Ultimate Dent Protection – commercial-grade protection against dents, scratches, spills, stains, fading and scrapes.
Award-Winning Designs – vibrant, realistic visuals with multi-width planks for a custom look.
100% Waterproof* – perfect for any room including kitchens, bathrooms, mudrooms and basements.
Easy Installation – locking planks with cork underlayment easily installs over most irregular subfloors and no acclimation is needed for most installations. Coordinating trim and molding available.
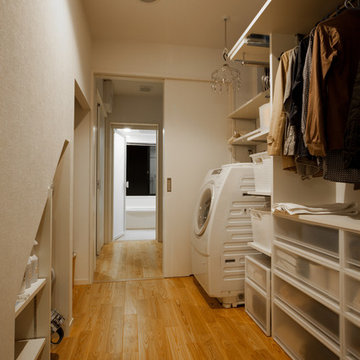
音楽のある家
Свежая идея для дизайна: прачечная в современном стиле с открытыми фасадами, белыми фасадами, белыми стенами, паркетным полом среднего тона, коричневым полом и со стиральной машиной с сушилкой - отличное фото интерьера
Свежая идея для дизайна: прачечная в современном стиле с открытыми фасадами, белыми фасадами, белыми стенами, паркетным полом среднего тона, коричневым полом и со стиральной машиной с сушилкой - отличное фото интерьера
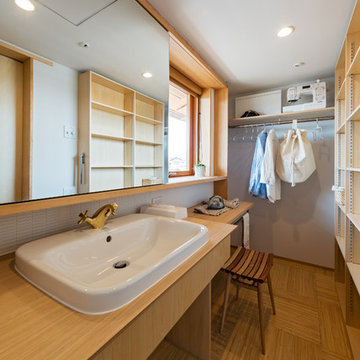
Идея дизайна: прямая универсальная комната в восточном стиле с накладной мойкой, открытыми фасадами, светлыми деревянными фасадами, деревянной столешницей и белыми стенами
Прачечная с открытыми фасадами – фото дизайна интерьера
1
