Прачечная с открытыми фасадами – фото дизайна интерьера
Сортировать:
Бюджет
Сортировать:Популярное за сегодня
161 - 180 из 963 фото
1 из 2
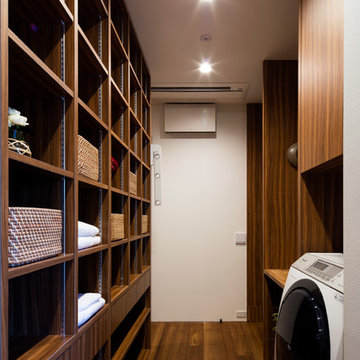
茶山台の家 撮影:冨田英次
Свежая идея для дизайна: прачечная в современном стиле с открытыми фасадами, белыми стенами, паркетным полом среднего тона и коричневым полом - отличное фото интерьера
Свежая идея для дизайна: прачечная в современном стиле с открытыми фасадами, белыми стенами, паркетным полом среднего тона и коричневым полом - отличное фото интерьера
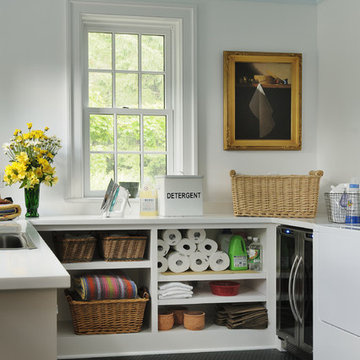
Photography by Rob Karosis
Свежая идея для дизайна: прачечная в классическом стиле с открытыми фасадами, белыми фасадами, белыми стенами, черным полом и белой столешницей - отличное фото интерьера
Свежая идея для дизайна: прачечная в классическом стиле с открытыми фасадами, белыми фасадами, белыми стенами, черным полом и белой столешницей - отличное фото интерьера

For this laundry room, we built white oak custom shelving and a folding table by encapsulating the machines.
Идея дизайна: отдельная, прямая прачечная с открытыми фасадами, светлыми деревянными фасадами, деревянной столешницей и со скрытой стиральной машиной
Идея дизайна: отдельная, прямая прачечная с открытыми фасадами, светлыми деревянными фасадами, деревянной столешницей и со скрытой стиральной машиной
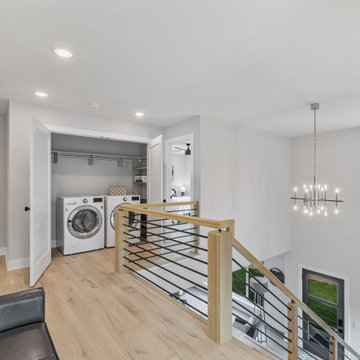
Пример оригинального дизайна: маленькая прямая кладовка с открытыми фасадами, серыми фасадами, белыми стенами, паркетным полом среднего тона, со стиральной и сушильной машиной рядом и коричневым полом для на участке и в саду
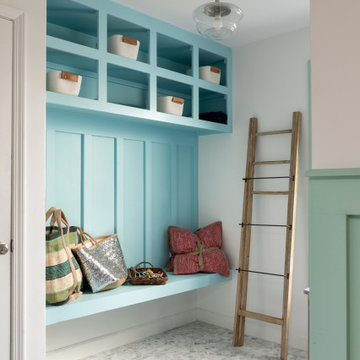
На фото: прачечная с открытыми фасадами, синими фасадами, белыми стенами, мраморным полом и разноцветным полом
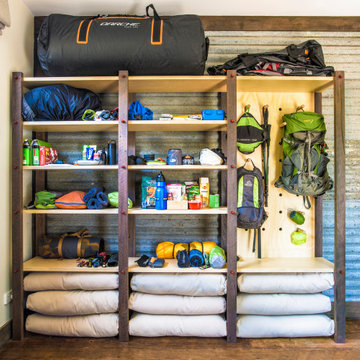
Hiking gear storage
Corrugated iron
Свежая идея для дизайна: прямая универсальная комната среднего размера в стиле фьюжн с открытыми фасадами, деревянной столешницей, серыми стенами, темным паркетным полом и фасадами цвета дерева среднего тона - отличное фото интерьера
Свежая идея для дизайна: прямая универсальная комната среднего размера в стиле фьюжн с открытыми фасадами, деревянной столешницей, серыми стенами, темным паркетным полом и фасадами цвета дерева среднего тона - отличное фото интерьера
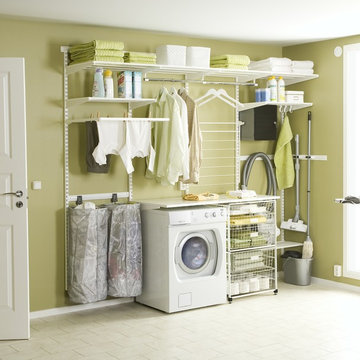
Elfa
Источник вдохновения для домашнего уюта: большая отдельная, прямая прачечная в современном стиле с открытыми фасадами и зелеными стенами
Источник вдохновения для домашнего уюта: большая отдельная, прямая прачечная в современном стиле с открытыми фасадами и зелеными стенами
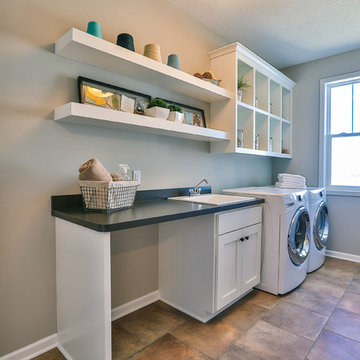
Пример оригинального дизайна: прямая прачечная среднего размера в современном стиле с накладной мойкой, открытыми фасадами, белыми фасадами, столешницей из ламината, серыми стенами, полом из керамической плитки и со стиральной и сушильной машиной рядом

Property Marketed by Hudson Place Realty - Style meets substance in this circa 1875 townhouse. Completely renovated & restored in a contemporary, yet warm & welcoming style, 295 Pavonia Avenue is the ultimate home for the 21st century urban family. Set on a 25’ wide lot, this Hamilton Park home offers an ideal open floor plan, 5 bedrooms, 3.5 baths and a private outdoor oasis.
With 3,600 sq. ft. of living space, the owner’s triplex showcases a unique formal dining rotunda, living room with exposed brick and built in entertainment center, powder room and office nook. The upper bedroom floors feature a master suite separate sitting area, large walk-in closet with custom built-ins, a dream bath with an over-sized soaking tub, double vanity, separate shower and water closet. The top floor is its own private retreat complete with bedroom, full bath & large sitting room.
Tailor-made for the cooking enthusiast, the chef’s kitchen features a top notch appliance package with 48” Viking refrigerator, Kuppersbusch induction cooktop, built-in double wall oven and Bosch dishwasher, Dacor espresso maker, Viking wine refrigerator, Italian Zebra marble counters and walk-in pantry. A breakfast nook leads out to the large deck and yard for seamless indoor/outdoor entertaining.
Other building features include; a handsome façade with distinctive mansard roof, hardwood floors, Lutron lighting, home automation/sound system, 2 zone CAC, 3 zone radiant heat & tremendous storage, A garden level office and large one bedroom apartment with private entrances, round out this spectacular home.
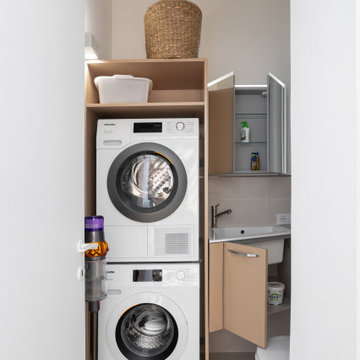
Direttamente dalla cucina si accede ad un piccolo spazio lavanderia progettato per
ottimizzare al meglio gli spazi, la scelta di un lavandino profondo ne rende possibile un
utilizzo versatile anche come lavatoio, lo studio delle altezze permette di utilizzare a
pieno i mobili contenitori senza interferire con i servizi igienici.
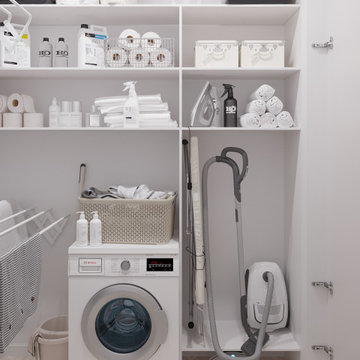
Стильный дизайн: маленькая отдельная прачечная в современном стиле с открытыми фасадами, белыми фасадами, белыми стенами, полом из керамогранита и бежевым полом для на участке и в саду - последний тренд
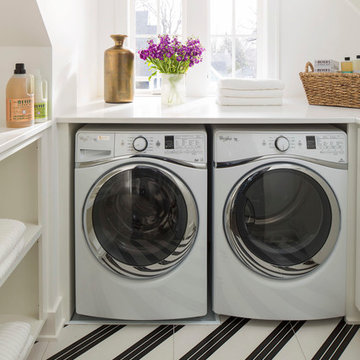
Martha O'Hara Interiors, Interior Design & Photo Styling | City Homes, Builder | Troy Thies, Photography
Please Note: All “related,” “similar,” and “sponsored” products tagged or listed by Houzz are not actual products pictured. They have not been approved by Martha O’Hara Interiors nor any of the professionals credited. For information about our work, please contact design@oharainteriors.com.

A laundry lover's dream...linen closet behind KNCrowder's Come Along System. Doors are paired with our patented Catch'n'Close System to ensure a full and quiet closure of the three doors.
You can open and close at 3 doors at once.
A super spacious second floor laundry room can be quickly closed off for a modern clean look.
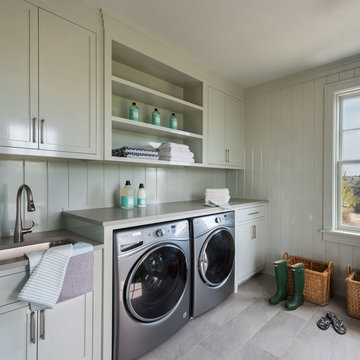
Пример оригинального дизайна: отдельная, прямая прачечная в морском стиле с врезной мойкой, открытыми фасадами, со стиральной и сушильной машиной рядом, серым полом и серой столешницей
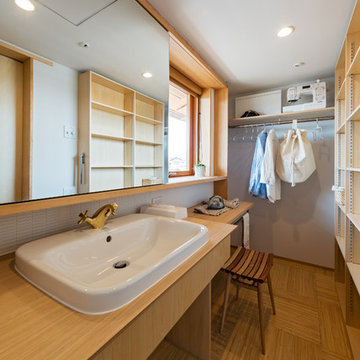
Идея дизайна: прямая универсальная комната в восточном стиле с накладной мойкой, открытыми фасадами, светлыми деревянными фасадами, деревянной столешницей и белыми стенами
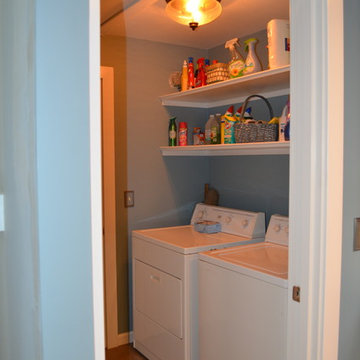
Previously the laundry area was a closet with a pass through area that lead to a hallway for the bedrooms. Since there was already access to the bedrooms on the other side of the wall, we closed off the pass through, removed the closet doors in front of the washer/ dryer and gave the client a functional and usefully laundry room.
Coast to Coast Design, LLC
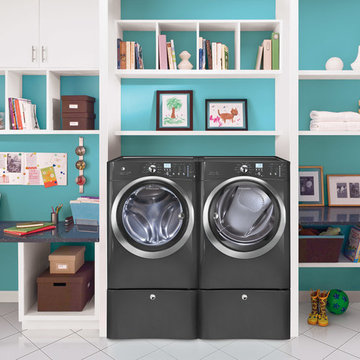
Featuring the latest in technology and design, Electrolux washers and dryers are innovative, intuitive and efficient.
Источник вдохновения для домашнего уюта: прямая универсальная комната среднего размера в современном стиле с открытыми фасадами, белыми фасадами, столешницей из акрилового камня, синими стенами, полом из керамогранита, со стиральной и сушильной машиной рядом и белым полом
Источник вдохновения для домашнего уюта: прямая универсальная комната среднего размера в современном стиле с открытыми фасадами, белыми фасадами, столешницей из акрилового камня, синими стенами, полом из керамогранита, со стиральной и сушильной машиной рядом и белым полом

Photography by Rosemary Tufankjian (www.rosemarytufankjian.com)
Пример оригинального дизайна: маленькая параллельная универсальная комната в классическом стиле с открытыми фасадами, белыми фасадами, деревянной столешницей, белыми стенами, кирпичным полом и со стиральной и сушильной машиной рядом для на участке и в саду
Пример оригинального дизайна: маленькая параллельная универсальная комната в классическом стиле с открытыми фасадами, белыми фасадами, деревянной столешницей, белыми стенами, кирпичным полом и со стиральной и сушильной машиной рядом для на участке и в саду

Multi purpose room with loads of storage for pantry items, laundry and mudroom to dump those dirty shoes at the end of the day.
На фото: параллельная универсальная комната среднего размера в скандинавском стиле с двойной мойкой, открытыми фасадами, белыми фасадами, столешницей из акрилового камня, белым фартуком, фартуком из плитки кабанчик, белыми стенами, светлым паркетным полом, со стиральной машиной с сушилкой и серой столешницей с
На фото: параллельная универсальная комната среднего размера в скандинавском стиле с двойной мойкой, открытыми фасадами, белыми фасадами, столешницей из акрилового камня, белым фартуком, фартуком из плитки кабанчик, белыми стенами, светлым паркетным полом, со стиральной машиной с сушилкой и серой столешницей с

This 3 storey mid-terrace townhouse on the Harringay Ladder was in desperate need for some modernisation and general recuperation, having not been altered for several decades.
We were appointed to reconfigure and completely overhaul the outrigger over two floors which included new kitchen/dining and replacement conservatory to the ground with bathroom, bedroom & en-suite to the floor above.
Like all our projects we considered a variety of layouts and paid close attention to the form of the new extension to replace the uPVC conservatory to the rear garden. Conceived as a garden room, this space needed to be flexible forming an extension to the kitchen, containing utilities, storage and a nursery for plants but a space that could be closed off with when required, which led to discrete glazed pocket sliding doors to retain natural light.
We made the most of the north-facing orientation by adopting a butterfly roof form, typical to the London terrace, and introduced high-level clerestory windows, reaching up like wings to bring in morning and evening sunlight. An entirely bespoke glazed roof, double glazed panels supported by exposed Douglas fir rafters, provides an abundance of light at the end of the spacial sequence, a threshold space between the kitchen and the garden.
The orientation also meant it was essential to enhance the thermal performance of the un-insulated and damp masonry structure so we introduced insulation to the roof, floor and walls, installed passive ventilation which increased the efficiency of the external envelope.
A predominantly timber-based material palette of ash veneered plywood, for the garden room walls and new cabinets throughout, douglas fir doors and windows and structure, and an oak engineered floor all contribute towards creating a warm and characterful space.
Прачечная с открытыми фасадами – фото дизайна интерьера
9