Прачечная с открытыми фасадами – фото дизайна интерьера
Сортировать:
Бюджет
Сортировать:Популярное за сегодня
81 - 100 из 963 фото
1 из 2
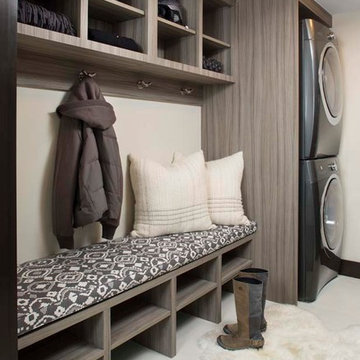
Incorporating built-in storage above and below the seating area allows for much more storage. The stacked washer and dryer allowed for much needed space.
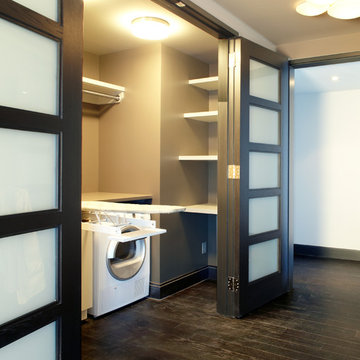
На фото: прямая кладовка среднего размера в современном стиле с открытыми фасадами, белыми фасадами, столешницей из акрилового камня, бежевыми стенами и темным паркетным полом

DAJ-MH 撮影:繁田諭
Пример оригинального дизайна: маленькая угловая универсальная комната в скандинавском стиле с белыми стенами, открытыми фасадами, белыми фасадами, паркетным полом среднего тона, коричневым полом и белой столешницей для на участке и в саду
Пример оригинального дизайна: маленькая угловая универсальная комната в скандинавском стиле с белыми стенами, открытыми фасадами, белыми фасадами, паркетным полом среднего тона, коричневым полом и белой столешницей для на участке и в саду

The laundry room is outfitted with white cabinetry to match the kitchen. It also features its own utility sink, clothes drying rod, and opened and closed cabinets for laundry supplies.
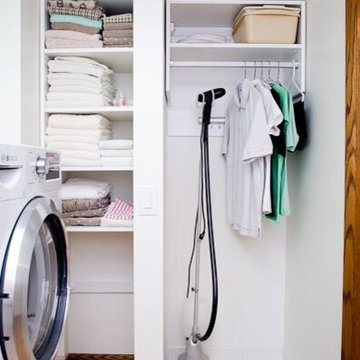
Пример оригинального дизайна: маленькая отдельная, угловая прачечная в современном стиле с белыми стенами, светлым паркетным полом, открытыми фасадами, белыми фасадами и со стиральной и сушильной машиной рядом для на участке и в саду
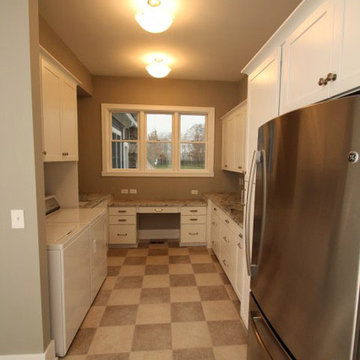
Garage Entry & Mud Room/Laundry Room
На фото: универсальная комната среднего размера в классическом стиле с открытыми фасадами, белыми фасадами, гранитной столешницей, бежевыми стенами, полом из винила, со стиральной и сушильной машиной рядом и бежевым полом с
На фото: универсальная комната среднего размера в классическом стиле с открытыми фасадами, белыми фасадами, гранитной столешницей, бежевыми стенами, полом из винила, со стиральной и сушильной машиной рядом и бежевым полом с
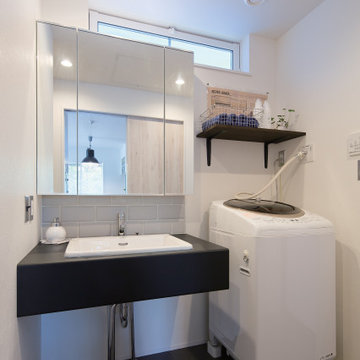
白と黒のツートーンですっきりとシックに仕上げたサニタリールーム。大きな三面鏡の下にはタイルで空間デザインにアクセントを。高い位置に明かり窓をつくり、洗面台の下に収納を設けずに空けておくことで圧迫感をなくし、スッキリとした空間に仕上げました。
Источник вдохновения для домашнего уюта: маленькая прямая универсальная комната в стиле лофт с врезной мойкой, открытыми фасадами, черными фасадами, столешницей из акрилового камня, белыми стенами, полом из керамогранита и серым полом для на участке и в саду
Источник вдохновения для домашнего уюта: маленькая прямая универсальная комната в стиле лофт с врезной мойкой, открытыми фасадами, черными фасадами, столешницей из акрилового камня, белыми стенами, полом из керамогранита и серым полом для на участке и в саду
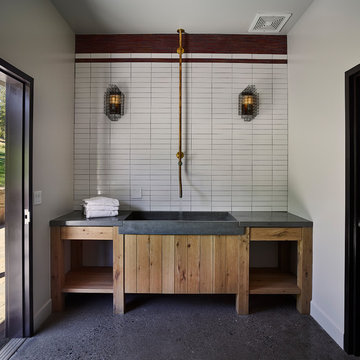
Свежая идея для дизайна: прачечная в стиле кантри с монолитной мойкой, открытыми фасадами, светлыми деревянными фасадами, столешницей из бетона, белыми стенами и серым полом - отличное фото интерьера
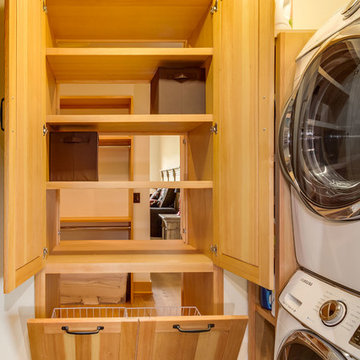
The built-ins connect to the master closet
Pass Through from Master Closet to Laundry Room
Design By Trilogy Partners
Photo Credit: Michael Yearout

Свежая идея для дизайна: п-образная кладовка среднего размера в современном стиле с открытыми фасадами, белыми фасадами, деревянной столешницей, серыми стенами, полом из винила, бежевым полом, белой столешницей, потолком с обоями и обоями на стенах - отличное фото интерьера

Стильный дизайн: маленькая прямая кладовка в современном стиле с открытыми фасадами, светлыми деревянными фасадами, деревянной столешницей, со стиральной и сушильной машиной рядом и бежевой столешницей для на участке и в саду - последний тренд
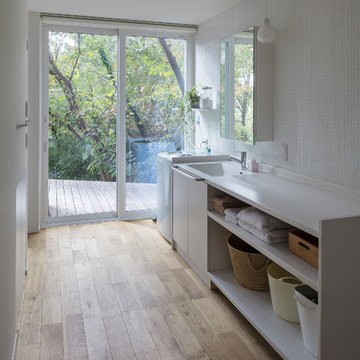
広々とした洗面スペースからも外の景色が見え、毎朝爽やかな気持ちで一日をスタートできます。デッキにつながっていて家事洗濯の動線も最高です。壁面はタイルで仕上げて清潔感のある空間に。
Свежая идея для дизайна: прямая прачечная в стиле модернизм с монолитной мойкой, открытыми фасадами, белыми фасадами, белыми стенами, паркетным полом среднего тона, коричневым полом и белой столешницей - отличное фото интерьера
Свежая идея для дизайна: прямая прачечная в стиле модернизм с монолитной мойкой, открытыми фасадами, белыми фасадами, белыми стенами, паркетным полом среднего тона, коричневым полом и белой столешницей - отличное фото интерьера
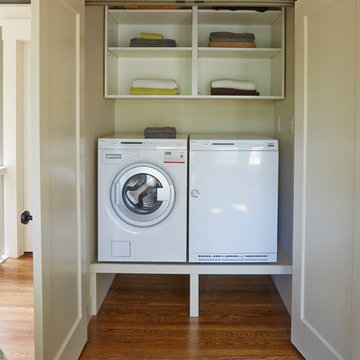
Mike Kaskel
На фото: прямая кладовка среднего размера в классическом стиле с открытыми фасадами, белыми фасадами, белыми стенами, паркетным полом среднего тона и со стиральной и сушильной машиной рядом
На фото: прямая кладовка среднего размера в классическом стиле с открытыми фасадами, белыми фасадами, белыми стенами, паркетным полом среднего тона и со стиральной и сушильной машиной рядом
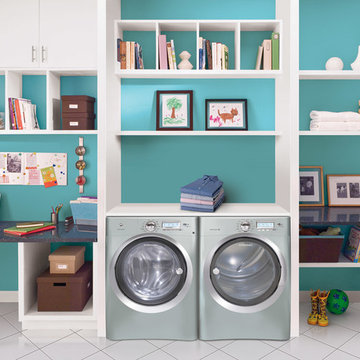
Electrolux appliances are developed in close collaboration with professional chefs and can be found in many Michelin-star restaurants across Europe and North America. Our laundry products are also trusted by the world finest hotels and healthcare facilities, where clean is paramount.

Ground floor side extension to accommodate garage, storage, boot room and utility room. A first floor side extensions to accommodate two extra bedrooms and a shower room for guests. Loft conversion to accommodate a master bedroom, en-suite and storage.
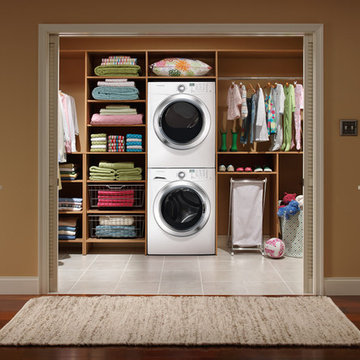
This secluded laundry room makes the most of the space available; using open shelving, it has plenty of space for folded towels while still having room to hang up shirts and slacks.

An original downstairs study and bath were converted to a half bath off the foyer and access to the laundry room from the hall leading past the master bedroom. Access from both hall and m. bath lead through the laundry to the master closet which was the original study. R

Laundry Room
Пример оригинального дизайна: параллельная универсальная комната среднего размера в современном стиле с монолитной мойкой, открытыми фасадами, фасадами цвета дерева среднего тона, мраморной столешницей, разноцветными стенами, паркетным полом среднего тона, со скрытой стиральной машиной, коричневым полом и бежевой столешницей
Пример оригинального дизайна: параллельная универсальная комната среднего размера в современном стиле с монолитной мойкой, открытыми фасадами, фасадами цвета дерева среднего тона, мраморной столешницей, разноцветными стенами, паркетным полом среднего тона, со скрытой стиральной машиной, коричневым полом и бежевой столешницей
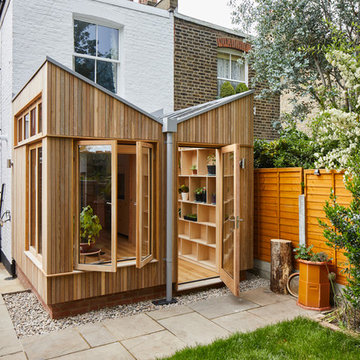
This 3 storey mid-terrace townhouse on the Harringay Ladder was in desperate need for some modernisation and general recuperation, having not been altered for several decades.
We were appointed to reconfigure and completely overhaul the outrigger over two floors which included new kitchen/dining and replacement conservatory to the ground with bathroom, bedroom & en-suite to the floor above.
Like all our projects we considered a variety of layouts and paid close attention to the form of the new extension to replace the uPVC conservatory to the rear garden. Conceived as a garden room, this space needed to be flexible forming an extension to the kitchen, containing utilities, storage and a nursery for plants but a space that could be closed off with when required, which led to discrete glazed pocket sliding doors to retain natural light.
We made the most of the north-facing orientation by adopting a butterfly roof form, typical to the London terrace, and introduced high-level clerestory windows, reaching up like wings to bring in morning and evening sunlight. An entirely bespoke glazed roof, double glazed panels supported by exposed Douglas fir rafters, provides an abundance of light at the end of the spacial sequence, a threshold space between the kitchen and the garden.
The orientation also meant it was essential to enhance the thermal performance of the un-insulated and damp masonry structure so we introduced insulation to the roof, floor and walls, installed passive ventilation which increased the efficiency of the external envelope.
A predominantly timber-based material palette of ash veneered plywood, for the garden room walls and new cabinets throughout, douglas fir doors and windows and structure, and an oak engineered floor all contribute towards creating a warm and characterful space.
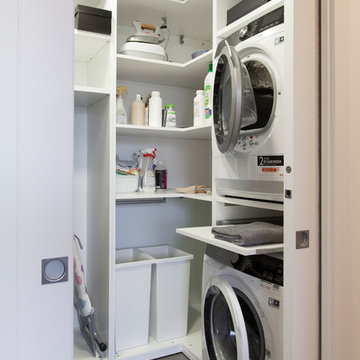
Michela Melotti
Стильный дизайн: п-образная универсальная комната в современном стиле с открытыми фасадами, белыми фасадами, столешницей из ламината, бетонным полом, с сушильной машиной на стиральной машине, серым полом и белой столешницей - последний тренд
Стильный дизайн: п-образная универсальная комната в современном стиле с открытыми фасадами, белыми фасадами, столешницей из ламината, бетонным полом, с сушильной машиной на стиральной машине, серым полом и белой столешницей - последний тренд
Прачечная с открытыми фасадами – фото дизайна интерьера
5