Прачечная с открытыми фасадами и светлыми деревянными фасадами – фото дизайна интерьера
Сортировать:
Бюджет
Сортировать:Популярное за сегодня
1 - 20 из 82 фото
1 из 3

Projet de Tiny House sur les toits de Paris, avec 17m² pour 4 !
На фото: маленькая прямая универсальная комната в восточном стиле с одинарной мойкой, открытыми фасадами, светлыми деревянными фасадами, деревянной столешницей, фартуком из дерева, бетонным полом, со стиральной машиной с сушилкой, белым полом, деревянным потолком и деревянными стенами для на участке и в саду
На фото: маленькая прямая универсальная комната в восточном стиле с одинарной мойкой, открытыми фасадами, светлыми деревянными фасадами, деревянной столешницей, фартуком из дерева, бетонным полом, со стиральной машиной с сушилкой, белым полом, деревянным потолком и деревянными стенами для на участке и в саду

Q: Which of these floors are made of actual "Hardwood" ?
A: None.
They are actually Luxury Vinyl Tile & Plank Flooring skillfully engineered for homeowners who desire authentic design that can withstand the test of time. We brought together the beauty of realistic textures and inspiring visuals that meet all your lifestyle demands.
Ultimate Dent Protection – commercial-grade protection against dents, scratches, spills, stains, fading and scrapes.
Award-Winning Designs – vibrant, realistic visuals with multi-width planks for a custom look.
100% Waterproof* – perfect for any room including kitchens, bathrooms, mudrooms and basements.
Easy Installation – locking planks with cork underlayment easily installs over most irregular subfloors and no acclimation is needed for most installations. Coordinating trim and molding available.

На фото: большая параллельная универсальная комната в современном стиле с полом из керамогранита, коричневым полом, накладной мойкой, открытыми фасадами, светлыми деревянными фасадами, столешницей из ламината, со стиральной машиной с сушилкой, белой столешницей и белыми стенами с
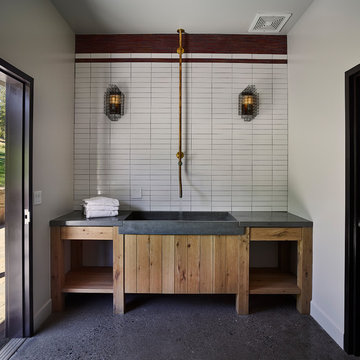
Свежая идея для дизайна: прачечная в стиле кантри с монолитной мойкой, открытыми фасадами, светлыми деревянными фасадами, столешницей из бетона, белыми стенами и серым полом - отличное фото интерьера

Стильный дизайн: маленькая прямая кладовка в современном стиле с открытыми фасадами, светлыми деревянными фасадами, деревянной столешницей, со стиральной и сушильной машиной рядом и бежевой столешницей для на участке и в саду - последний тренд
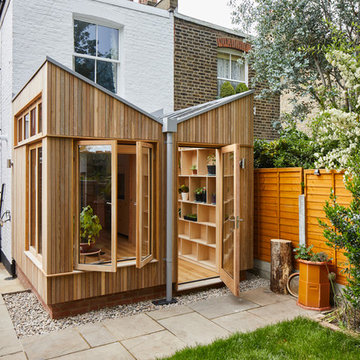
This 3 storey mid-terrace townhouse on the Harringay Ladder was in desperate need for some modernisation and general recuperation, having not been altered for several decades.
We were appointed to reconfigure and completely overhaul the outrigger over two floors which included new kitchen/dining and replacement conservatory to the ground with bathroom, bedroom & en-suite to the floor above.
Like all our projects we considered a variety of layouts and paid close attention to the form of the new extension to replace the uPVC conservatory to the rear garden. Conceived as a garden room, this space needed to be flexible forming an extension to the kitchen, containing utilities, storage and a nursery for plants but a space that could be closed off with when required, which led to discrete glazed pocket sliding doors to retain natural light.
We made the most of the north-facing orientation by adopting a butterfly roof form, typical to the London terrace, and introduced high-level clerestory windows, reaching up like wings to bring in morning and evening sunlight. An entirely bespoke glazed roof, double glazed panels supported by exposed Douglas fir rafters, provides an abundance of light at the end of the spacial sequence, a threshold space between the kitchen and the garden.
The orientation also meant it was essential to enhance the thermal performance of the un-insulated and damp masonry structure so we introduced insulation to the roof, floor and walls, installed passive ventilation which increased the efficiency of the external envelope.
A predominantly timber-based material palette of ash veneered plywood, for the garden room walls and new cabinets throughout, douglas fir doors and windows and structure, and an oak engineered floor all contribute towards creating a warm and characterful space.

For this laundry room, we built white oak custom shelving and a folding table by encapsulating the machines.
Идея дизайна: отдельная, прямая прачечная с открытыми фасадами, светлыми деревянными фасадами, деревянной столешницей и со скрытой стиральной машиной
Идея дизайна: отдельная, прямая прачечная с открытыми фасадами, светлыми деревянными фасадами, деревянной столешницей и со скрытой стиральной машиной
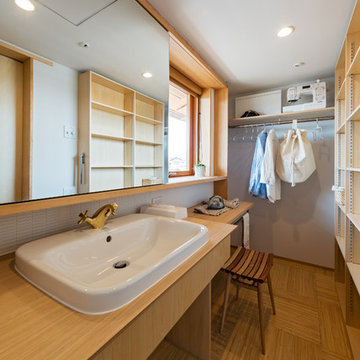
Идея дизайна: прямая универсальная комната в восточном стиле с накладной мойкой, открытыми фасадами, светлыми деревянными фасадами, деревянной столешницей и белыми стенами
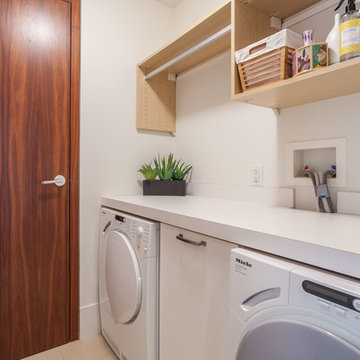
Philip Crocker
Collaborative design work between our clients and ourselves incorporating their own tastes, furniture and artwork as they downsized from a large home to an almost new condo. As with many of our projects we brought in our core group of trade specialists to consult and advise so that we could guide our clients through an easy process of option selections to meet their standards, timeline and budget. A very smooth project from beginning to end that included removal of the existing hardwood and carpet throughout, new painting throughout, some new lighting and detailed art glass work as well as custom metal and millwork. A successful project with excellent results and happy clients!
Do you want to renovate your condo?
Showcase Interiors Ltd. specializes in condo renovations. As well as thorough planning assistance including feasibility reviews and inspections, we can also provide permit acquisition services. We also possess Advanced Clearance through Worksafe BC and all General Liability Insurance for Strata Approval required for your proposed project.
Showcase Interiors Ltd. is a trusted, fully licensed and insured renovations firm offering exceptional service and high quality workmanship. We work with home and business owners to develop, manage and execute small to large renovations and unique installations. We work with accredited interior designers, engineers and authorities to deliver special projects from concept to completion on time & on budget. Our loyal clients love our integrity, reliability, level of service and depth of experience. Contact us today about your project and join our long list of satisfied clients!
We are a proud family business!
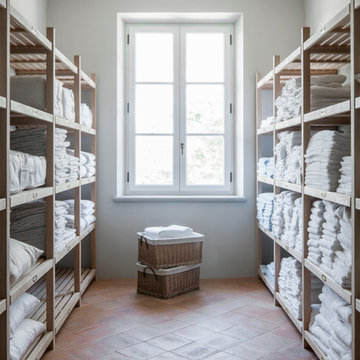
This bespoke laundry room was designed for a country house in Italy.
Идея дизайна: большая отдельная, параллельная прачечная в стиле кантри с открытыми фасадами, светлыми деревянными фасадами, белыми стенами и полом из керамической плитки
Идея дизайна: большая отдельная, параллельная прачечная в стиле кантри с открытыми фасадами, светлыми деревянными фасадами, белыми стенами и полом из керамической плитки
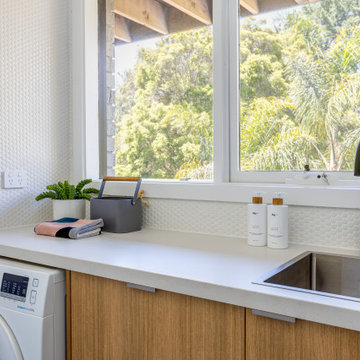
White and timber laminate laundry matched with white penny royal tiling compliments this space perfectly.
Стильный дизайн: маленькая отдельная, параллельная прачечная в скандинавском стиле с накладной мойкой, открытыми фасадами, светлыми деревянными фасадами, столешницей из кварцевого агломерата, белыми стенами, паркетным полом среднего тона, со стиральной и сушильной машиной рядом и белой столешницей для на участке и в саду - последний тренд
Стильный дизайн: маленькая отдельная, параллельная прачечная в скандинавском стиле с накладной мойкой, открытыми фасадами, светлыми деревянными фасадами, столешницей из кварцевого агломерата, белыми стенами, паркетным полом среднего тона, со стиральной и сушильной машиной рядом и белой столешницей для на участке и в саду - последний тренд

Timber look overheads and dark blue small glossy subway tiles vertically stacked. Single bowl laundry sink with a handy fold away hanging rail with black tapware
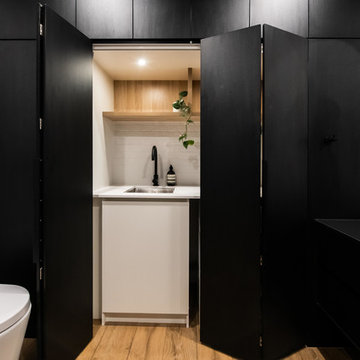
Идея дизайна: большая параллельная универсальная комната в современном стиле с полом из керамогранита, коричневым полом, накладной мойкой, открытыми фасадами, светлыми деревянными фасадами, столешницей из ламината, белыми стенами, со стиральной машиной с сушилкой и белой столешницей
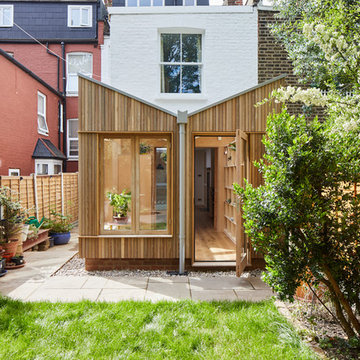
This 3 storey mid-terrace townhouse on the Harringay Ladder was in desperate need for some modernisation and general recuperation, having not been altered for several decades.
We were appointed to reconfigure and completely overhaul the outrigger over two floors which included new kitchen/dining and replacement conservatory to the ground with bathroom, bedroom & en-suite to the floor above.
Like all our projects we considered a variety of layouts and paid close attention to the form of the new extension to replace the uPVC conservatory to the rear garden. Conceived as a garden room, this space needed to be flexible forming an extension to the kitchen, containing utilities, storage and a nursery for plants but a space that could be closed off with when required, which led to discrete glazed pocket sliding doors to retain natural light.
We made the most of the north-facing orientation by adopting a butterfly roof form, typical to the London terrace, and introduced high-level clerestory windows, reaching up like wings to bring in morning and evening sunlight. An entirely bespoke glazed roof, double glazed panels supported by exposed Douglas fir rafters, provides an abundance of light at the end of the spacial sequence, a threshold space between the kitchen and the garden.
The orientation also meant it was essential to enhance the thermal performance of the un-insulated and damp masonry structure so we introduced insulation to the roof, floor and walls, installed passive ventilation which increased the efficiency of the external envelope.
A predominantly timber-based material palette of ash veneered plywood, for the garden room walls and new cabinets throughout, douglas fir doors and windows and structure, and an oak engineered floor all contribute towards creating a warm and characterful space.

We were engaged to redesign and create a modern, light filled ensuite and main bathroom incorporating a laundry. All spaces had to include functionality and plenty of storage . This has been achieved by using grey/beige large format tiles for the floor and walls creating light and a sense of space. Timber and brushed nickel tapware add further warmth to the scheme and a stunning subway vertical feature wall in blue/green adds interest and depth. Our client was thrilled with her new bathrooms and laundry.
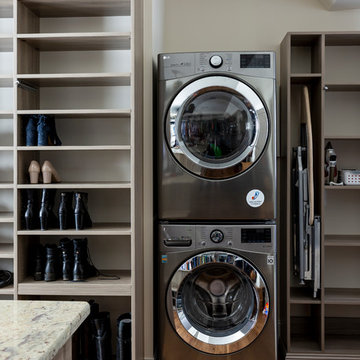
Photo by Jim Schmid Photography
На фото: большая универсальная комната в стиле кантри с открытыми фасадами, светлыми деревянными фасадами, мраморной столешницей, паркетным полом среднего тона, с сушильной машиной на стиральной машине, коричневым полом и разноцветной столешницей
На фото: большая универсальная комната в стиле кантри с открытыми фасадами, светлыми деревянными фасадами, мраморной столешницей, паркетным полом среднего тона, с сушильной машиной на стиральной машине, коричневым полом и разноцветной столешницей
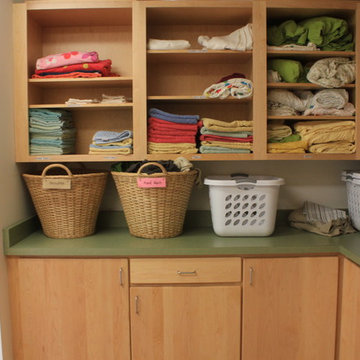
Custom wood cabinets.
На фото: огромная отдельная, угловая прачечная в современном стиле с хозяйственной раковиной, открытыми фасадами, светлыми деревянными фасадами, столешницей из акрилового камня, белыми стенами, полом из керамической плитки и со стиральной и сушильной машиной рядом
На фото: огромная отдельная, угловая прачечная в современном стиле с хозяйственной раковиной, открытыми фасадами, светлыми деревянными фасадами, столешницей из акрилового камня, белыми стенами, полом из керамической плитки и со стиральной и сушильной машиной рядом
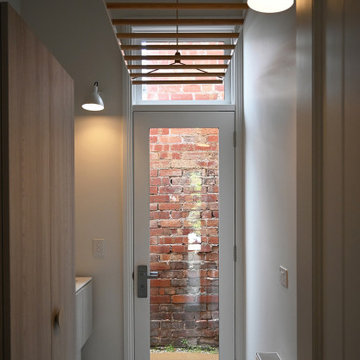
Photo: SG2 design
Идея дизайна: отдельная, параллельная прачечная среднего размера в современном стиле с монолитной мойкой, открытыми фасадами, светлыми деревянными фасадами, столешницей из акрилового камня, белым фартуком, фартуком из плитки мозаики, белыми стенами, полом из керамической плитки, с сушильной машиной на стиральной машине, разноцветным полом и белой столешницей
Идея дизайна: отдельная, параллельная прачечная среднего размера в современном стиле с монолитной мойкой, открытыми фасадами, светлыми деревянными фасадами, столешницей из акрилового камня, белым фартуком, фартуком из плитки мозаики, белыми стенами, полом из керамической плитки, с сушильной машиной на стиральной машине, разноцветным полом и белой столешницей
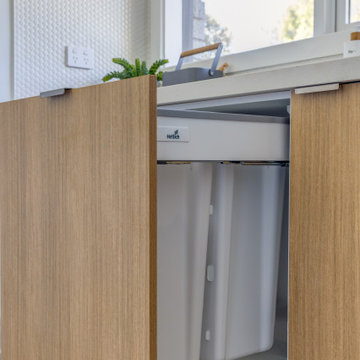
Large laundry baskets perfect for all the families washing.
Стильный дизайн: маленькая отдельная, параллельная прачечная в скандинавском стиле с накладной мойкой, открытыми фасадами, светлыми деревянными фасадами, столешницей из кварцевого агломерата, белыми стенами, паркетным полом среднего тона, со стиральной и сушильной машиной рядом и белой столешницей для на участке и в саду - последний тренд
Стильный дизайн: маленькая отдельная, параллельная прачечная в скандинавском стиле с накладной мойкой, открытыми фасадами, светлыми деревянными фасадами, столешницей из кварцевого агломерата, белыми стенами, паркетным полом среднего тона, со стиральной и сушильной машиной рядом и белой столешницей для на участке и в саду - последний тренд
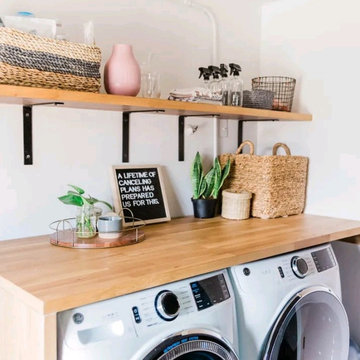
Utilisation de bois pour apporter une touche cosy é ce petit coin qui reste pratique
Источник вдохновения для домашнего уюта: отдельная, прямая прачечная в классическом стиле с открытыми фасадами, светлыми деревянными фасадами, деревянной столешницей, белыми стенами, светлым паркетным полом, со стиральной и сушильной машиной рядом, бежевым полом и бежевой столешницей
Источник вдохновения для домашнего уюта: отдельная, прямая прачечная в классическом стиле с открытыми фасадами, светлыми деревянными фасадами, деревянной столешницей, белыми стенами, светлым паркетным полом, со стиральной и сушильной машиной рядом, бежевым полом и бежевой столешницей
Прачечная с открытыми фасадами и светлыми деревянными фасадами – фото дизайна интерьера
1