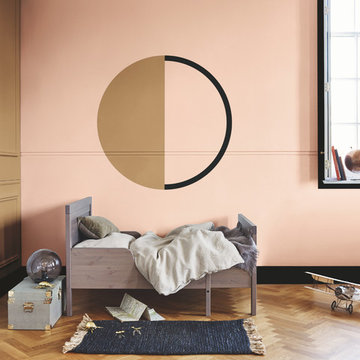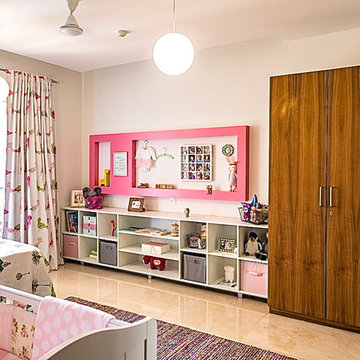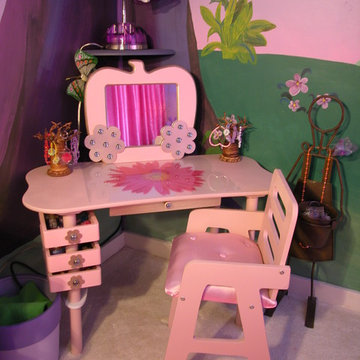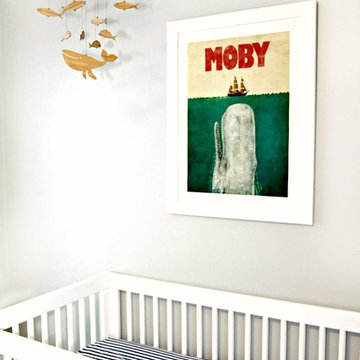Детская в стиле модернизм – фото дизайна интерьера
Сортировать:
Бюджет
Сортировать:Популярное за сегодня
2501 - 2520 из 20 852 фото
1 из 2
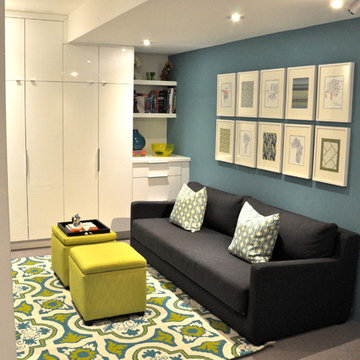
Our client needed a place for their kids to play and host friends. The attached garage was the solution. We conducted an extensive insulation and heating process to ensure that the room meets and surpasses indoor requirements in those areas! The final solution, a place to have fun and additional square footage in the living area.
Find the right local pro for your project
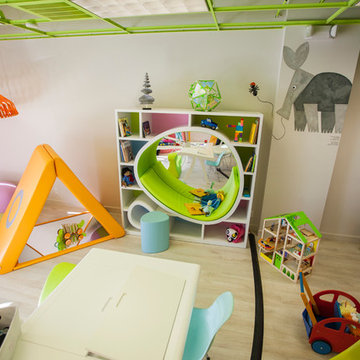
Идея дизайна: большая нейтральная детская с игровой в стиле модернизм с белыми стенами и светлым паркетным полом для ребенка от 4 до 10 лет
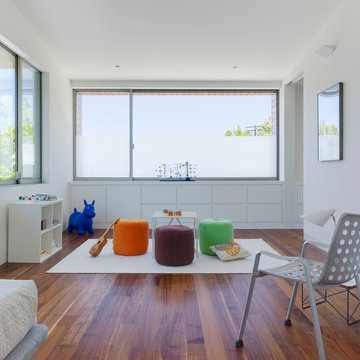
The house was designed to be very contemporary, but with warm authentic materials and refined details - accommodating casual living. Photographer: Joe Fletcher
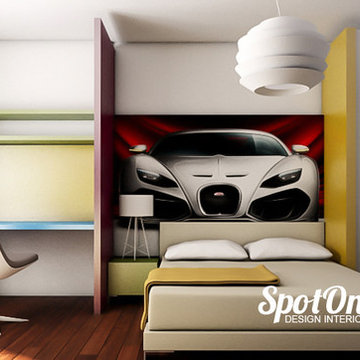
Pasiunile intre cei doi frati sunt diferite, dupa cum putem vedea Valentin este pasionat de masini, asa ca l-am tratat in mod egal ca pe Andrei.
Photo by SpotOnDesign
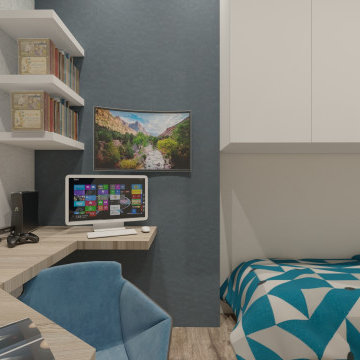
la richiesta progettuale era quella di rendere una cameretta datata nel tempo , un nuovo spazio che potesse essere fruibile e vivibile durante l'arco della giornata non solo come luogo per dormirci. ho pensato di dare nuova vitalità alla stanza , mettendo in risalto il punto focale inespresso della stanza , ovvero una portafinestra , resa dopo l'intervento una vetrata a tutta altezza capace di dare luce e prospettiva a quella che è poi di fatto diventata la zona studio e zona play.
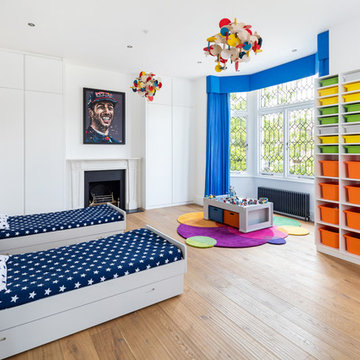
На фото: большая нейтральная детская в стиле модернизм с белыми стенами, светлым паркетным полом, бежевым полом и спальным местом для ребенка от 4 до 10 лет
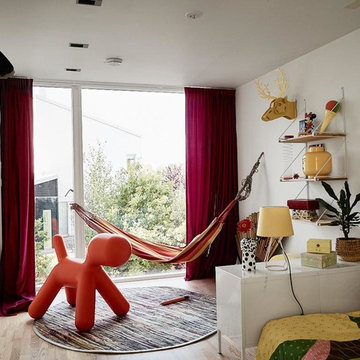
Foto: Fredric Boukari
Свежая идея для дизайна: детская в стиле модернизм - отличное фото интерьера
Свежая идея для дизайна: детская в стиле модернизм - отличное фото интерьера
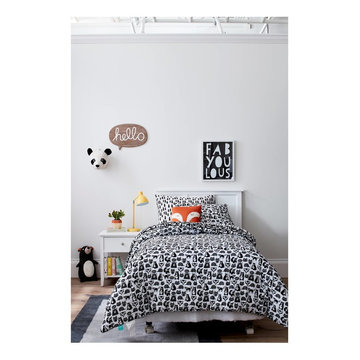
http://www.target.com/p/-/A-51226613
Пример оригинального дизайна: детская среднего размера в стиле модернизм с спальным местом, белыми стенами и светлым паркетным полом для ребенка от 4 до 10 лет, мальчика
Пример оригинального дизайна: детская среднего размера в стиле модернизм с спальным местом, белыми стенами и светлым паркетным полом для ребенка от 4 до 10 лет, мальчика
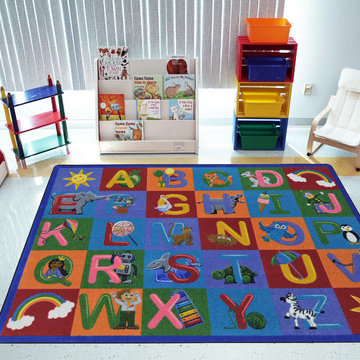
Пример оригинального дизайна: нейтральная детская в стиле модернизм для ребенка от 1 до 3 лет
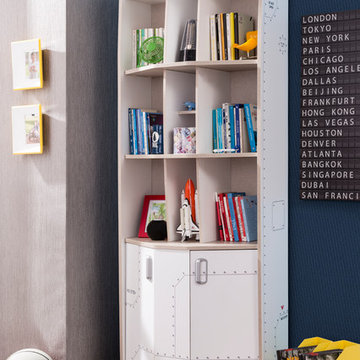
Three (3) open upper shelves maximize book, keepsakes & photo displays while lower cabinets conceal two (2) hidden shelves for stowing special moments.
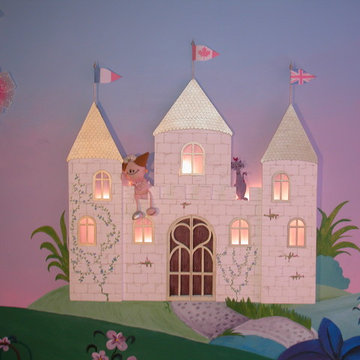
Custom-made night light made by CHIC with MDF.
Пример оригинального дизайна: детская в стиле модернизм
Пример оригинального дизайна: детская в стиле модернизм
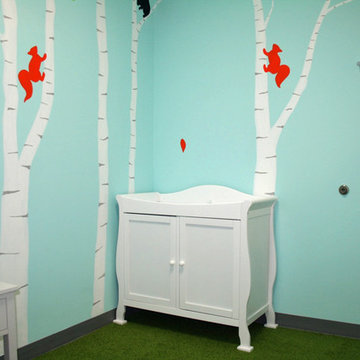
Children’s waiting room interior design project at Princeton University. I was beyond thrilled when contacted by a team of scientists ( psychologists and neurologists ) at Princeton University. This group of professors and graduate students from the Turk-Brown Laboratory are conducting research on the infant’s brain by using functional magnetic resonance imaging (or fMRI), to see how they learn, remember and think. My job was to turn a tiny 7’x10′ windowless study room into an inviting but not too “clinical” waiting room for the mothers or fathers and siblings of the babies being studied.
We needed to ensure a comfortable place for parents to rock and feed their babies while waiting their turn to go back to the laboratory, as well as a place to change the babies if needed. We wanted to stock some shelves with good books and while the room looks complete, we’re still sourcing something interactive to mount to the wall to help entertain toddlers who want something more active than reading or building blocks.
Since there are no windows, I wanted to bring the outdoors inside. Princeton University‘s colors are orange, gray and black and the history behind those colors is very interesting. It seems there are a lot of squirrels on campus and these colors were selected for the three colors of squirrels often seem scampering around the university grounds. The orange squirrels are now extinct, but the gray and black squirrels are abundant, as I found when touring the campus with my son on installation day. Therefore we wanted to reflect this history in the room and decided to paint silhouettes of squirrels in these three colors throughout the room.
While the ceilings are 10′ high in this tiny room, they’re very drab and boring. Given that it’s a drop ceiling, we can’t paint it a fun color as I typically do in my nurseries and kids’ rooms. To distract from the ugly ceiling, I contacted My Custom Creation through their Etsy shop and commissioned them to create a custom butterfly mobile to suspend from the ceiling to create a swath of butterflies moving across the room. Their customer service was impeccable and the end product was exactly what we wanted!
The flooring in the space was simply coated concrete so I decided to use Flor carpet tiles to give it warmth and a grass-like appeal. These tiles are super easy to install and can easily be removed without any residual on the floor. I’ll be using them more often for sure!
See more photos of our commercial interior design job below and contact us if you need a unique space designed for children. We don’t just design nurseries and bedrooms! We’re game for anything!
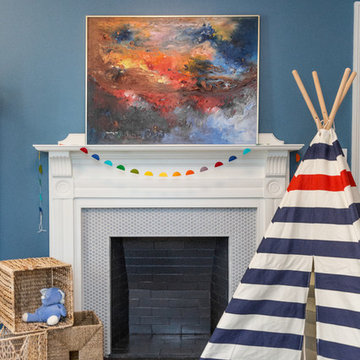
Max Holiver Photography
Свежая идея для дизайна: детская в стиле модернизм - отличное фото интерьера
Свежая идея для дизайна: детская в стиле модернизм - отличное фото интерьера
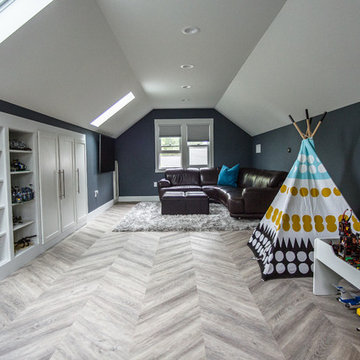
Источник вдохновения для домашнего уюта: большая детская с игровой в стиле модернизм с синими стенами, полом из винила и разноцветным полом
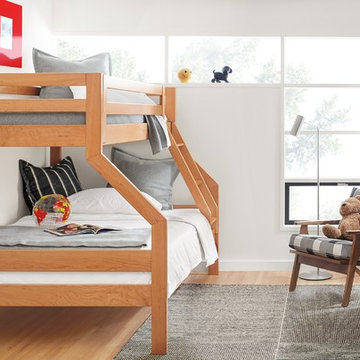
The Waverly Duo kids bunk bed features solid construction and a unique design making it a fun solution for kids' bedrooms. The Duo bunk accommodates a full mattress on the lower bunk and a twin on top, making it fun for kids or even for out-of-town guests. Our Waverly Duo bunk bed meets or exceeds all U.S. requirements of the CPSC and voluntary standards of ASTM. Waverly is made from domestically sourced wood at a family-owned shop in New York.
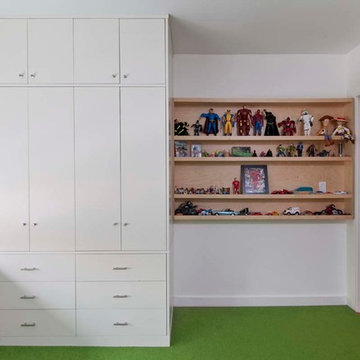
photography by Juan Lopez Gil
Пример оригинального дизайна: детская в стиле модернизм с спальным местом, белыми стенами и паркетным полом среднего тона для мальчика
Пример оригинального дизайна: детская в стиле модернизм с спальным местом, белыми стенами и паркетным полом среднего тона для мальчика
Детская в стиле модернизм – фото дизайна интерьера
126
