Детская в стиле модернизм с любым потолком – фото дизайна интерьера
Сортировать:
Бюджет
Сортировать:Популярное за сегодня
1 - 20 из 437 фото
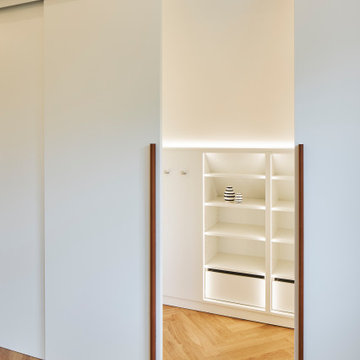
Hochwertiger Dachgeschoss-Umbau in einer Altbauvilla | NRW ===> Einbauschrank: individuell nach den Wünschen der Bauherren geplanter begehbarer Einbauschrank +++ Farbgestaltung mit Farrow & Ball-Farben +++ Foto: Lioba Schneider Architekturfotografie www.liobaschneider.de +++ Architekturbüro: CLAUDIA GROTEGUT ARCHITEKTUR + KONZEPT www.claudia-grotegut.de

the steel bunk bed tucked into the corner.
Источник вдохновения для домашнего уюта: маленькая нейтральная детская в стиле модернизм с спальным местом, белыми стенами, светлым паркетным полом и сводчатым потолком для на участке и в саду
Источник вдохновения для домашнего уюта: маленькая нейтральная детская в стиле модернизм с спальным местом, белыми стенами, светлым паркетным полом и сводчатым потолком для на участке и в саду

На фото: большая нейтральная детская в стиле модернизм с спальным местом, бежевыми стенами, ковровым покрытием, серым полом и многоуровневым потолком для ребенка от 1 до 3 лет
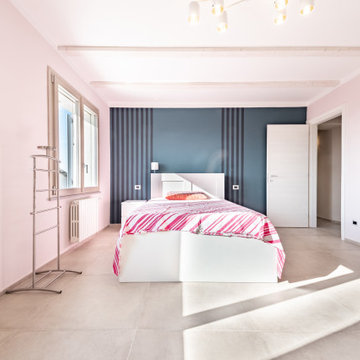
Ristrutturazione completa villetta di 250mq con ampi spazi e area relax
На фото: большая детская в стиле модернизм с спальным местом, розовыми стенами, полом из керамогранита, серым полом и многоуровневым потолком для подростка, девочки
На фото: большая детская в стиле модернизм с спальным местом, розовыми стенами, полом из керамогранита, серым полом и многоуровневым потолком для подростка, девочки

SB apt is the result of a renovation of a 95 sqm apartment. Originally the house had narrow spaces, long narrow corridors and a very articulated living area. The request from the customers was to have a simple, large and bright house, easy to clean and organized.
Through our intervention it was possible to achieve a result of lightness and organization.
It was essential to define a living area free from partitions, a more reserved sleeping area and adequate services. The obtaining of new accessory spaces of the house made the client happy, together with the transformation of the bathroom-laundry into an independent guest bathroom, preceded by a hidden, capacious and functional laundry.
The palette of colors and materials chosen is very simple and constant in all rooms of the house.
Furniture, lighting and decorations were selected following a careful acquaintance with the clients, interpreting their personal tastes and enhancing the key points of the house.
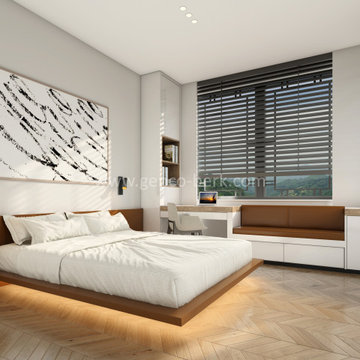
Custom floating bed with concealed lighting
Источник вдохновения для домашнего уюта: детская среднего размера в стиле модернизм с бежевыми стенами, светлым паркетным полом и кессонным потолком для подростка, мальчика
Источник вдохновения для домашнего уюта: детская среднего размера в стиле модернизм с бежевыми стенами, светлым паркетным полом и кессонным потолком для подростка, мальчика
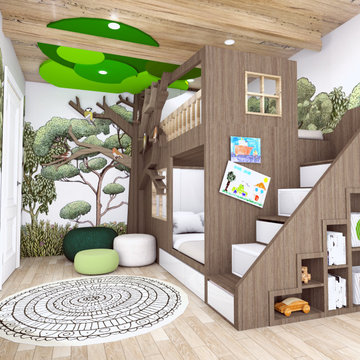
Стильный дизайн: нейтральная детская среднего размера: освещение в стиле модернизм с спальным местом, разноцветными стенами, паркетным полом среднего тона, бежевым полом, деревянным потолком и обоями на стенах для ребенка от 4 до 10 лет - последний тренд
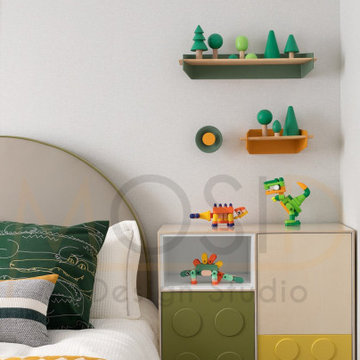
Colors giving a bundle of joy and calm in this room. For Junior Sindwani, It is an amazing space to play around. Having green and shades of it as his favorite we added parts of it in the entire space, considering the utility aspects intact as we went ahead finishing this joyful and happening space.
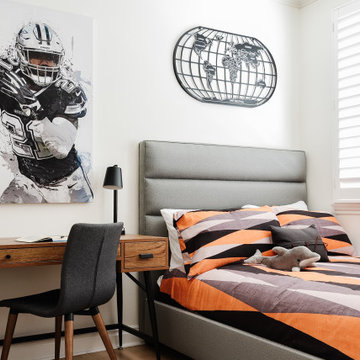
A happy east coast family gets their perfect second home on the west coast.
This family of 6 was a true joy to work with from start to finish. They were very excited to have a home reflecting the true west coast sensibility: ocean tones mixed with neutrals, modern art and playful elements, and of course durability and comfort for all the kids and guests. The pool area and kitchen got total overhauls (thanks to Jeff with Black Cat Construction) and we added a fun wine closet below the staircase. They trusted the vision of the design and made few requests for changes. And the end result was even better than they expected.
Design --- @edenlainteriors
Photography --- @Kimpritchardphotography
Custom upholstered bed made locally in LA.
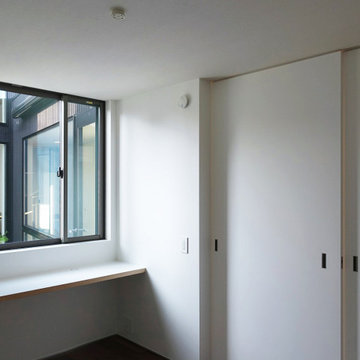
На фото: детская в стиле модернизм с рабочим местом, белыми стенами, темным паркетным полом, коричневым полом, потолком с обоями и обоями на стенах с
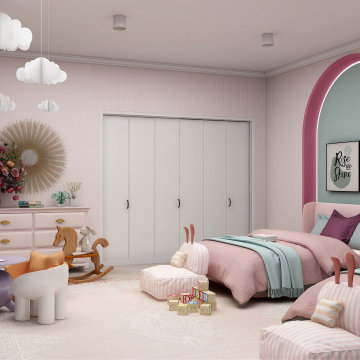
this twin bedroom custom design features a colorful vibrant room with an all-over pink wallpaper design, a custom built-in bookcase, and a reading area as well as a custom built-in desk area.
the opposed wall features two recessed arched nooks with indirect light to ideally position the twin's beds.
the rest of the room showcases resting, playing areas where the all the fun activities happen.

На фото: детская в стиле модернизм с спальным местом, серыми стенами, сводчатым потолком и обоями на стенах для ребенка от 4 до 10 лет, мальчика с
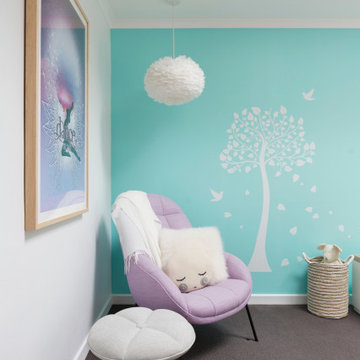
На фото: детская среднего размера в стиле модернизм с спальным местом, синими стенами, ковровым покрытием, серым полом и многоуровневым потолком для ребенка от 4 до 10 лет, девочки с
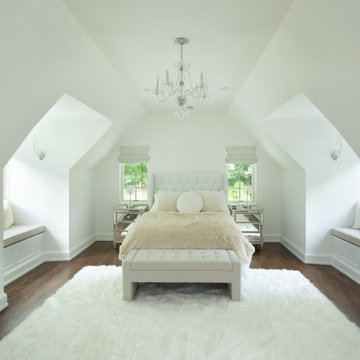
Идея дизайна: большая детская в стиле модернизм с спальным местом, белыми стенами, паркетным полом среднего тона, коричневым полом и сводчатым потолком для подростка, девочки
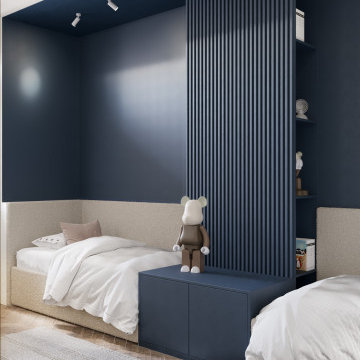
На фото: маленькая нейтральная детская в стиле модернизм с спальным местом, светлым паркетным полом, многоуровневым потолком и панелями на части стены для на участке и в саду, ребенка от 4 до 10 лет с
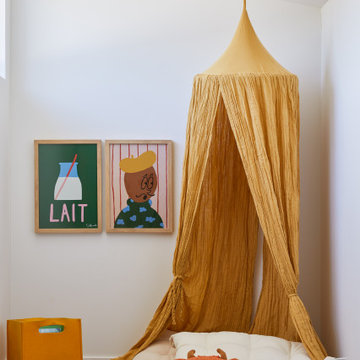
This Australian-inspired new construction was a successful collaboration between homeowner, architect, designer and builder. The home features a Henrybuilt kitchen, butler's pantry, private home office, guest suite, master suite, entry foyer with concealed entrances to the powder bathroom and coat closet, hidden play loft, and full front and back landscaping with swimming pool and pool house/ADU.
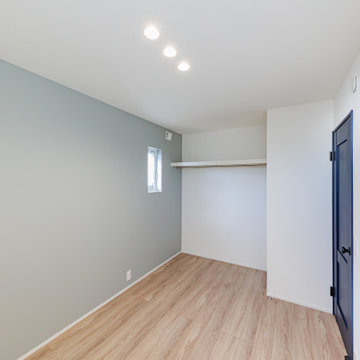
お子様の成長に合わせ、1つのお部屋として使うことも仕切りをつけて2つのお部屋として使うことも可能に。
扉は2つ設けることでレイアウトを変更したい時に気軽にお部屋の変更ができる。
Идея дизайна: детская среднего размера в стиле модернизм с серыми стенами, светлым паркетным полом, бежевым полом, потолком с обоями и обоями на стенах
Идея дизайна: детская среднего размера в стиле модернизм с серыми стенами, светлым паркетным полом, бежевым полом, потолком с обоями и обоями на стенах
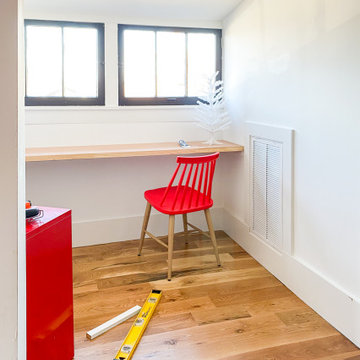
Creating a place for learning in this family home was an easy task. Our team spent one weekend installing a floating desk in a dormer area to create a temporary home learning nook that can be converted into a shelf once the kids are back in school. We finished the space to transform into an arts and craft room for this budding artist.
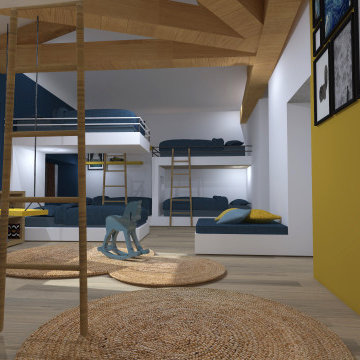
Dortoirs pour enfants en Bourgogne avec vue sur les champs et les montagnes.
На фото: большая нейтральная детская в стиле модернизм с спальным местом, синими стенами, светлым паркетным полом, бежевым полом и балками на потолке для ребенка от 4 до 10 лет
На фото: большая нейтральная детская в стиле модернизм с спальным местом, синими стенами, светлым паркетным полом, бежевым полом и балками на потолке для ребенка от 4 до 10 лет
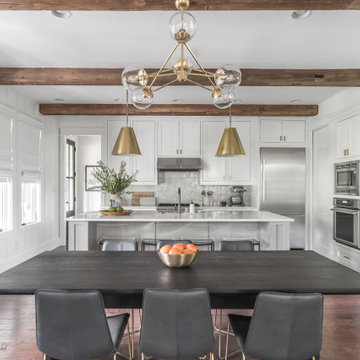
Идея дизайна: детская среднего размера в стиле модернизм с белыми стенами, темным паркетным полом, балками на потолке и стенами из вагонки
Детская в стиле модернизм с любым потолком – фото дизайна интерьера
1