Туалет с раздельным унитазом – фото дизайна интерьера
Сортировать:
Бюджет
Сортировать:Популярное за сегодня
1 - 20 из 10 304 фото
1 из 2
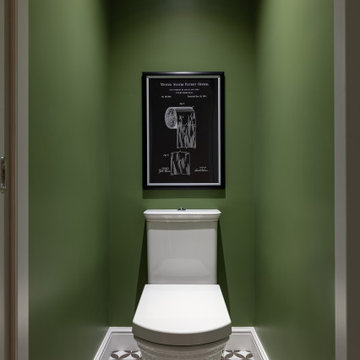
Пример оригинального дизайна: туалет в стиле неоклассика (современная классика) с зелеными стенами и раздельным унитазом

This powder room room use to have plaster walls and popcorn ceilings until we transformed this bathroom to something fun and cheerful so your guest will always be wow'd when they use it. The fun palm tree wallpaper really brings a lot of fun to this space. This space is all about the wallpaper. Decorative Moulding was applied on the crown to give this space more detail.
JL Interiors is a LA-based creative/diverse firm that specializes in residential interiors. JL Interiors empowers homeowners to design their dream home that they can be proud of! The design isn’t just about making things beautiful; it’s also about making things work beautifully. Contact us for a free consultation Hello@JLinteriors.design _ 310.390.6849_ www.JLinteriors.design

Powder Room remodel in Melrose, MA. Navy blue three-drawer vanity accented with a champagne bronze faucet and hardware, oversized mirror and flanking sconces centered on the main wall above the vanity and toilet, marble mosaic floor tile, and fresh & fun medallion wallpaper from Serena & Lily.
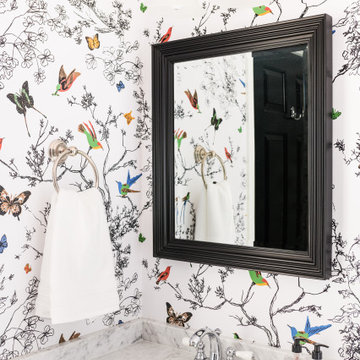
Traditional design leveraging black and white, with a fun surprise featuring pops of color in the classic, but still fresh, Schumacher wallpaper.
Пример оригинального дизайна: маленький туалет в классическом стиле с фасадами с выступающей филенкой, черными фасадами, раздельным унитазом, разноцветными стенами, полом из керамической плитки, врезной раковиной, мраморной столешницей, разноцветным полом и серой столешницей для на участке и в саду
Пример оригинального дизайна: маленький туалет в классическом стиле с фасадами с выступающей филенкой, черными фасадами, раздельным унитазом, разноцветными стенами, полом из керамической плитки, врезной раковиной, мраморной столешницей, разноцветным полом и серой столешницей для на участке и в саду

For this classic San Francisco William Wurster house, we complemented the iconic modernist architecture, urban landscape, and Bay views with contemporary silhouettes and a neutral color palette. We subtly incorporated the wife's love of all things equine and the husband's passion for sports into the interiors. The family enjoys entertaining, and the multi-level home features a gourmet kitchen, wine room, and ample areas for dining and relaxing. An elevator conveniently climbs to the top floor where a serene master suite awaits.

This powder room has beautiful damask wallpaper with painted wainscoting that looks so delicate next to the chrome vanity and beveled mirror!
Architect: Meyer Design
Photos: Jody Kmetz

Стильный дизайн: туалет среднего размера в стиле модернизм с серыми стенами, врезной раковиной, черной столешницей, черными фасадами, раздельным унитазом, столешницей из гранита, напольной тумбой и панелями на стенах - последний тренд

Стильный дизайн: туалет в стиле кантри с раздельным унитазом, серыми стенами, темным паркетным полом, раковиной с пьедесталом и коричневым полом - последний тренд

Photographer: Ryan Gamma
Свежая идея для дизайна: туалет среднего размера в стиле модернизм с плоскими фасадами, темными деревянными фасадами, раздельным унитазом, белой плиткой, плиткой мозаикой, белыми стенами, полом из керамогранита, настольной раковиной, столешницей из искусственного кварца, белым полом и белой столешницей - отличное фото интерьера
Свежая идея для дизайна: туалет среднего размера в стиле модернизм с плоскими фасадами, темными деревянными фасадами, раздельным унитазом, белой плиткой, плиткой мозаикой, белыми стенами, полом из керамогранита, настольной раковиной, столешницей из искусственного кварца, белым полом и белой столешницей - отличное фото интерьера

This 1966 contemporary home was completely renovated into a beautiful, functional home with an up-to-date floor plan more fitting for the way families live today. Removing all of the existing kitchen walls created the open concept floor plan. Adding an addition to the back of the house extended the family room. The first floor was also reconfigured to add a mudroom/laundry room and the first floor powder room was transformed into a full bath. A true master suite with spa inspired bath and walk-in closet was made possible by reconfiguring the existing space and adding an addition to the front of the house.

Пример оригинального дизайна: большой туалет в стиле неоклассика (современная классика) с серыми фасадами, раздельным унитазом, серыми стенами, врезной раковиной, мраморной столешницей, фасадами островного типа и паркетным полом среднего тона
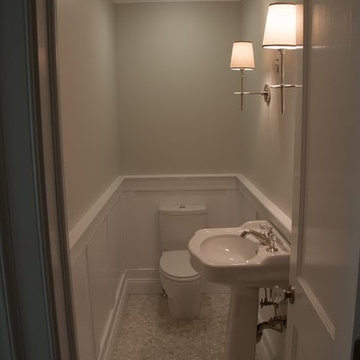
Стильный дизайн: маленький туалет в стиле неоклассика (современная классика) с раздельным унитазом, серыми стенами, полом из керамической плитки, раковиной с пьедесталом и серым полом для на участке и в саду - последний тренд
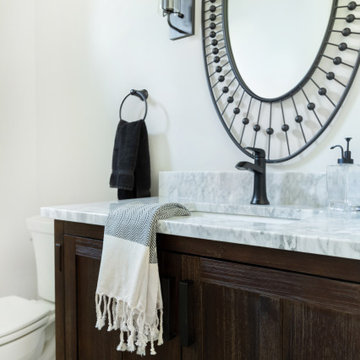
A perfect farmhouse powder room! A mix of color tones and textures help make this space the perfect modern farmhouse bathroom design. Contrasting the black faucet with cool granite countertop, and warm wood tone of the vanity help elevate this space and make it visually appealing.

Свежая идея для дизайна: маленький туалет в стиле неоклассика (современная классика) с фасадами с утопленной филенкой, синими фасадами, раздельным унитазом, разноцветными стенами, полом из плитки под дерево, монолитной раковиной, столешницей из искусственного кварца, коричневым полом, белой столешницей, встроенной тумбой и обоями на стенах для на участке и в саду - отличное фото интерьера

На фото: маленький туалет в морском стиле с раздельным унитазом, синими стенами, полом из цементной плитки, консольной раковиной, синим полом, напольной тумбой и стенами из вагонки для на участке и в саду с

This Farmhouse style home was designed around the separate spaces and wraps or hugs around the courtyard, it’s inviting, comfortable and timeless. A welcoming entry and sliding doors suggest indoor/ outdoor living through all of the private and public main spaces including the Entry, Kitchen, living, and master bedroom. Another major design element for the interior of this home called the “galley” hallway, features high clerestory windows and creative entrances to two of the spaces. Custom Double Sliding Barn Doors to the office and an oversized entrance with sidelights and a transom window, frame the main entry and draws guests right through to the rear courtyard. The owner’s one-of-a-kind creative craft room and laundry room allow for open projects to rest without cramping a social event in the public spaces. Lastly, the HUGE but unassuming 2,200 sq ft garage provides two tiers and space for a full sized RV, off road vehicles and two daily drivers. This home is an amazing example of balance between on-site toy storage, several entertaining space options and private/quiet time and spaces alike.

На фото: маленький туалет в классическом стиле с фасадами с декоративным кантом, белыми фасадами, раздельным унитазом, светлым паркетным полом, мраморной столешницей, белой столешницей, встроенной тумбой и обоями на стенах для на участке и в саду
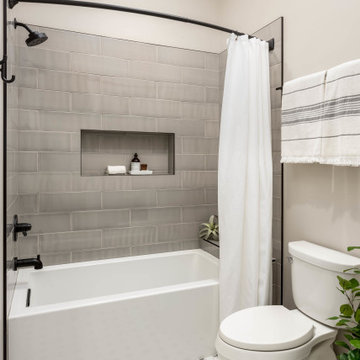
На фото: туалет среднего размера с раздельным унитазом, серой плиткой, керамогранитной плиткой, бежевыми стенами, полом из керамогранита и разноцветным полом с

Пример оригинального дизайна: маленький туалет с фасадами с утопленной филенкой, светлыми деревянными фасадами, раздельным унитазом, мраморным полом, врезной раковиной, мраморной столешницей, синим полом, белой столешницей и встроенной тумбой для на участке и в саду

The dark tone of the shiplap walls in this powder room, are offset by light oak flooring and white vanity. The space is accented with brass plumbing fixtures, hardware, mirror and sconces.
Туалет с раздельным унитазом – фото дизайна интерьера
1