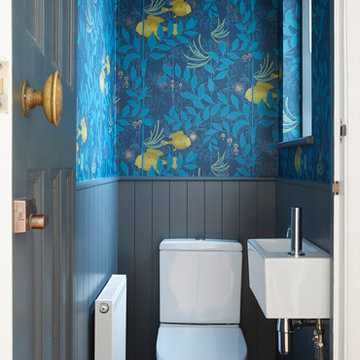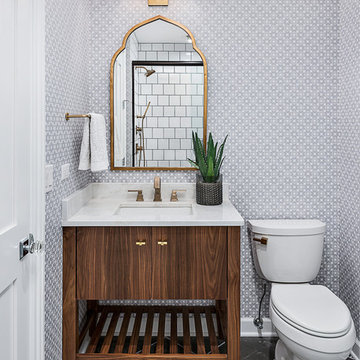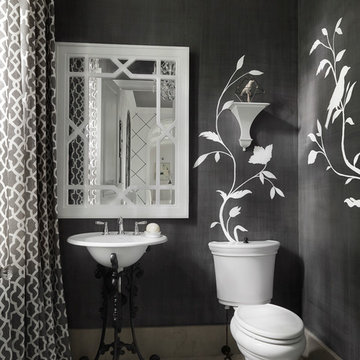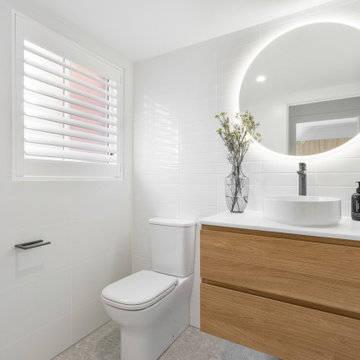Туалет с раздельным унитазом и серым полом – фото дизайна интерьера
Сортировать:
Бюджет
Сортировать:Популярное за сегодня
1 - 20 из 1 415 фото
1 из 3

It’s always a blessing when your clients become friends - and that’s exactly what blossomed out of this two-phase remodel (along with three transformed spaces!). These clients were such a joy to work with and made what, at times, was a challenging job feel seamless. This project consisted of two phases, the first being a reconfiguration and update of their master bathroom, guest bathroom, and hallway closets, and the second a kitchen remodel.
In keeping with the style of the home, we decided to run with what we called “traditional with farmhouse charm” – warm wood tones, cement tile, traditional patterns, and you can’t forget the pops of color! The master bathroom airs on the masculine side with a mostly black, white, and wood color palette, while the powder room is very feminine with pastel colors.
When the bathroom projects were wrapped, it didn’t take long before we moved on to the kitchen. The kitchen already had a nice flow, so we didn’t need to move any plumbing or appliances. Instead, we just gave it the facelift it deserved! We wanted to continue the farmhouse charm and landed on a gorgeous terracotta and ceramic hand-painted tile for the backsplash, concrete look-alike quartz countertops, and two-toned cabinets while keeping the existing hardwood floors. We also removed some upper cabinets that blocked the view from the kitchen into the dining and living room area, resulting in a coveted open concept floor plan.
Our clients have always loved to entertain, but now with the remodel complete, they are hosting more than ever, enjoying every second they have in their home.
---
Project designed by interior design studio Kimberlee Marie Interiors. They serve the Seattle metro area including Seattle, Bellevue, Kirkland, Medina, Clyde Hill, and Hunts Point.
For more about Kimberlee Marie Interiors, see here: https://www.kimberleemarie.com/
To learn more about this project, see here
https://www.kimberleemarie.com/kirkland-remodel-1

На фото: туалет среднего размера в стиле лофт с фасадами цвета дерева среднего тона, раздельным унитазом, серой плиткой, керамогранитной плиткой, серыми стенами, полом из керамогранита, консольной раковиной, столешницей из дерева, серым полом, бежевой столешницей, напольной тумбой, многоуровневым потолком и панелями на части стены с

Powder Room
Стильный дизайн: маленький туалет в стиле ретро с раздельным унитазом, черной плиткой, керамической плиткой, черными стенами, полом из керамогранита, монолитной раковиной, столешницей из бетона, серым полом и серой столешницей для на участке и в саду - последний тренд
Стильный дизайн: маленький туалет в стиле ретро с раздельным унитазом, черной плиткой, керамической плиткой, черными стенами, полом из керамогранита, монолитной раковиной, столешницей из бетона, серым полом и серой столешницей для на участке и в саду - последний тренд

Mark Gebhardt
На фото: туалет среднего размера в современном стиле с фасадами островного типа, темными деревянными фасадами, раздельным унитазом, разноцветной плиткой, плиткой мозаикой, синими стенами, полом из керамогранита, монолитной раковиной, столешницей из искусственного кварца, серым полом и белой столешницей с
На фото: туалет среднего размера в современном стиле с фасадами островного типа, темными деревянными фасадами, раздельным унитазом, разноцветной плиткой, плиткой мозаикой, синими стенами, полом из керамогранита, монолитной раковиной, столешницей из искусственного кварца, серым полом и белой столешницей с

Kleines aber feines Gäste-WC. Clever integrierter Stauraum mit einem offenen Fach und mit Türen geschlossenen Stauraum. Hinter der oberen Fuge wird die Abluft abgezogen. Besonderes Highlight ist die Woodup-Decke - die Holzlamellen ebenfalls in Eiche sorgen für das I-Tüpfelchen auf kleinem Raum.

На фото: большой туалет в стиле модернизм с плоскими фасадами, черными фасадами, раздельным унитазом, бежевой плиткой, плиткой мозаикой, серыми стенами, полом из керамической плитки, подвесной раковиной, столешницей из искусственного камня, серым полом, белой столешницей, подвесной тумбой, многоуровневым потолком и панелями на стенах

Powder Room remodel in Melrose, MA. Navy blue three-drawer vanity accented with a champagne bronze faucet and hardware, oversized mirror and flanking sconces centered on the main wall above the vanity and toilet, marble mosaic floor tile, and fresh & fun medallion wallpaper from Serena & Lily.

Guest bathroom with single vanity.
Источник вдохновения для домашнего уюта: туалет в стиле неоклассика (современная классика) с фасадами с утопленной филенкой, белыми фасадами, раздельным унитазом, серыми стенами, накладной раковиной, серым полом, белой столешницей, встроенной тумбой и обоями на стенах
Источник вдохновения для домашнего уюта: туалет в стиле неоклассика (современная классика) с фасадами с утопленной филенкой, белыми фасадами, раздельным унитазом, серыми стенами, накладной раковиной, серым полом, белой столешницей, встроенной тумбой и обоями на стенах

Свежая идея для дизайна: туалет среднего размера в современном стиле с фасадами островного типа, белыми фасадами, раздельным унитазом, черными стенами, полом из керамогранита, врезной раковиной, мраморной столешницей, серым полом и белой столешницей - отличное фото интерьера

Siobhan Doran
На фото: маленький туалет в стиле неоклассика (современная классика) с раздельным унитазом, синими стенами, подвесной раковиной и серым полом для на участке и в саду с
На фото: маленький туалет в стиле неоклассика (современная классика) с раздельным унитазом, синими стенами, подвесной раковиной и серым полом для на участке и в саду с

Photography by Meredith Heuer
Пример оригинального дизайна: туалет среднего размера в викторианском стиле с разноцветной плиткой, плиткой мозаикой, серым полом, плоскими фасадами, темными деревянными фасадами, раздельным унитазом, разноцветными стенами, полом из керамической плитки, монолитной раковиной, столешницей из бетона и серой столешницей
Пример оригинального дизайна: туалет среднего размера в викторианском стиле с разноцветной плиткой, плиткой мозаикой, серым полом, плоскими фасадами, темными деревянными фасадами, раздельным унитазом, разноцветными стенами, полом из керамической плитки, монолитной раковиной, столешницей из бетона и серой столешницей

Mark Hoyle - Townville, SC
На фото: маленький туалет в стиле неоклассика (современная классика) с фасадами с выступающей филенкой, серыми фасадами, раздельным унитазом, коричневой плиткой, керамогранитной плиткой, серыми стенами, полом из керамогранита, врезной раковиной, мраморной столешницей и серым полом для на участке и в саду с
На фото: маленький туалет в стиле неоклассика (современная классика) с фасадами с выступающей филенкой, серыми фасадами, раздельным унитазом, коричневой плиткой, керамогранитной плиткой, серыми стенами, полом из керамогранита, врезной раковиной, мраморной столешницей и серым полом для на участке и в саду с

На фото: туалет в стиле неоклассика (современная классика) с фасадами островного типа, темными деревянными фасадами, раздельным унитазом, серыми стенами, врезной раковиной и серым полом

These South Shore of Boston Homeowners approached the Team at Renovisions to power-up their powder room. Their half bath, located on the first floor, is used by several guests particularly over the holidays. When considering the heavy traffic and the daily use from two toddlers in the household, it was smart to go with a stylish, yet practical design.
Wainscot made a nice change to this room, adding an architectural interest and an overall classic feel to this cape-style traditional home. Installing custom wainscoting may be a challenge for most DIY’s, however in this case the homeowners knew they needed a professional and felt they were in great hands with Renovisions. Details certainly made a difference in this project; adding crown molding, careful attention to baseboards and trims had a big hand in creating a finished look.
The painted wood vanity in color, sage reflects the trend toward using furniture-like pieces for cabinets. The smart configuration of drawers and door, allows for plenty of storage, a true luxury for a powder room. The quartz countertop was a stunning choice with veining of sage, black and white creating a Wow response when you enter the room.
The dark stained wood trims and wainscoting were painted a bright white finish and allowed the selected green/beige hue to pop. Decorative black framed family pictures produced a dramatic statement and were appealing to all guests.
The attractive glass mirror is outfitted with sconce light fixtures on either side, ensuring minimal shadows.
The homeowners are thrilled with their new look and proud to boast what was once a simple bathroom into a showcase of their personal style and taste.
"We are very happy with our new bathroom. We received many compliments on it from guests that have come to visit recently. Thanks for all of your hard work on this project!"
- Doug & Lisa M. (Hanover)

Стильный дизайн: туалет среднего размера в современном стиле с раздельным унитазом, черными стенами, полом из керамической плитки, раковиной с пьедесталом и серым полом - последний тренд

На фото: туалет в классическом стиле с фасадами островного типа, искусственно-состаренными фасадами, раздельным унитазом, разноцветными стенами, врезной раковиной, серым полом и белой столешницей

На фото: маленький туалет в стиле модернизм с плоскими фасадами, фасадами цвета дерева среднего тона, раздельным унитазом, белой плиткой, настольной раковиной, серым полом, белой столешницей и подвесной тумбой для на участке и в саду

Идея дизайна: маленький туалет в стиле ретро с плоскими фасадами, черными фасадами, раздельным унитазом, белой плиткой, керамогранитной плиткой, черными стенами, полом из керамической плитки, накладной раковиной, серым полом и белой столешницей для на участке и в саду

You’d never know by looking at this stunning cottage that the project began by raising the entire home six feet above the foundation. The Birchwood field team used their expertise to carefully lift the home in order to pour an entirely new foundation. With the base of the home secure, our craftsmen moved indoors to remodel the home’s kitchen and bathrooms.
The sleek kitchen features gray, custom made inlay cabinetry that brings out the detail in the one of a kind quartz countertop. A glitzy marble tile backsplash completes the contemporary styled kitchen.
Photo credit: Phoenix Photographic

Wall hung vanity in Walnut with Tech Light pendants. Stone wall in ledgestone marble.
Пример оригинального дизайна: большой туалет в стиле модернизм с плоскими фасадами, темными деревянными фасадами, раздельным унитазом, черно-белой плиткой, каменной плиткой, бежевыми стенами, полом из керамогранита, накладной раковиной, мраморной столешницей, серым полом и черной столешницей
Пример оригинального дизайна: большой туалет в стиле модернизм с плоскими фасадами, темными деревянными фасадами, раздельным унитазом, черно-белой плиткой, каменной плиткой, бежевыми стенами, полом из керамогранита, накладной раковиной, мраморной столешницей, серым полом и черной столешницей
Туалет с раздельным унитазом и серым полом – фото дизайна интерьера
1