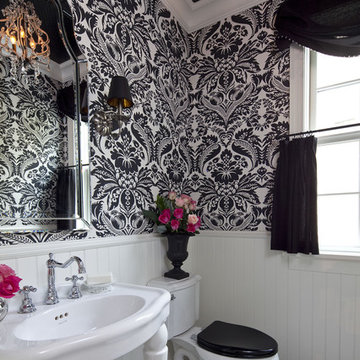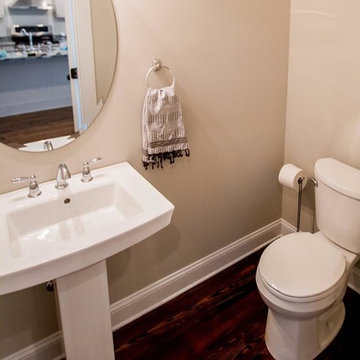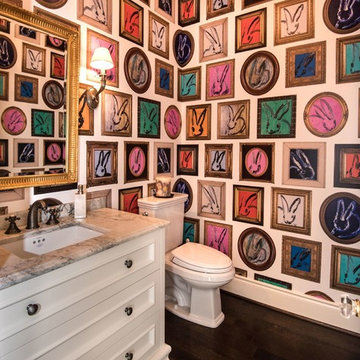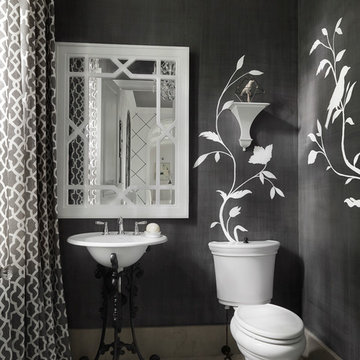Туалет среднего размера с раздельным унитазом – фото дизайна интерьера
Сортировать:
Бюджет
Сортировать:Популярное за сегодня
1 - 20 из 3 510 фото
1 из 3

На фото: туалет среднего размера в стиле лофт с фасадами цвета дерева среднего тона, раздельным унитазом, серой плиткой, керамогранитной плиткой, серыми стенами, полом из керамогранита, консольной раковиной, столешницей из дерева, серым полом, бежевой столешницей, напольной тумбой, многоуровневым потолком и панелями на части стены с

The guest powder room has a floating weathered wood vanity with gold accents and fixtures. A textured gray wallpaper with gold accents ties it all together.

Powder Bathroom
Свежая идея для дизайна: туалет среднего размера в морском стиле с фасадами островного типа, синими фасадами, белыми стенами, врезной раковиной, бежевой столешницей, раздельным унитазом, паркетным полом среднего тона и коричневым полом - отличное фото интерьера
Свежая идея для дизайна: туалет среднего размера в морском стиле с фасадами островного типа, синими фасадами, белыми стенами, врезной раковиной, бежевой столешницей, раздельным унитазом, паркетным полом среднего тона и коричневым полом - отличное фото интерьера

Martha O'Hara Interiors, Interior Design | REFINED LLC, Builder | Troy Thies Photography | Shannon Gale, Photo Styling
Идея дизайна: туалет среднего размера в классическом стиле с консольной раковиной, раздельным унитазом, темным паркетным полом и коричневым полом
Идея дизайна: туалет среднего размера в классическом стиле с консольной раковиной, раздельным унитазом, темным паркетным полом и коричневым полом

Adding white wainscoting and dark wallpaper to this powder room made all the difference! We also changed the layout...
На фото: туалет среднего размера в современном стиле с раздельным унитазом, разноцветными стенами, светлым паркетным полом, монолитной раковиной, бежевым полом, напольной тумбой и панелями на стенах
На фото: туалет среднего размера в современном стиле с раздельным унитазом, разноцветными стенами, светлым паркетным полом, монолитной раковиной, бежевым полом, напольной тумбой и панелями на стенах

Delivering what the client asked for, Blackline Renovations created a visually stunning bathroom with high impact finishes. By removing a wall and an unused linen cabinet, we were able to install a larger, more functional linen cabinet that was painted a vibrant blue and designed to match the original beadboard wainscotting and trim.

Идея дизайна: туалет среднего размера в стиле неоклассика (современная классика) с фасадами в стиле шейкер, белыми фасадами, раздельным унитазом, белыми стенами, мраморным полом, врезной раковиной, столешницей из искусственного кварца, белым полом, белой столешницей, встроенной тумбой и обоями на стенах

Powder room with light gray cabinets and dark gray wainscot detail wall.
На фото: туалет среднего размера в стиле кантри с фасадами с утопленной филенкой, серыми фасадами, раздельным унитазом, серыми стенами, настольной раковиной, столешницей из искусственного кварца, белой столешницей, встроенной тумбой и панелями на стенах с
На фото: туалет среднего размера в стиле кантри с фасадами с утопленной филенкой, серыми фасадами, раздельным унитазом, серыми стенами, настольной раковиной, столешницей из искусственного кварца, белой столешницей, встроенной тумбой и панелями на стенах с

Свежая идея для дизайна: туалет среднего размера в стиле неоклассика (современная классика) с фасадами в стиле шейкер, белыми фасадами, раздельным унитазом, синей плиткой, плиткой кабанчик, серыми стенами, полом из керамической плитки, врезной раковиной, столешницей из искусственного кварца, белым полом, белой столешницей и встроенной тумбой - отличное фото интерьера

Soft blue tones make a statement in the new powder room.
Свежая идея для дизайна: туалет среднего размера в классическом стиле с фасадами с утопленной филенкой, синими фасадами, раздельным унитазом, синими стенами, врезной раковиной, столешницей из кварцита и белой столешницей - отличное фото интерьера
Свежая идея для дизайна: туалет среднего размера в классическом стиле с фасадами с утопленной филенкой, синими фасадами, раздельным унитазом, синими стенами, врезной раковиной, столешницей из кварцита и белой столешницей - отличное фото интерьера

Свежая идея для дизайна: туалет среднего размера в современном стиле с фасадами островного типа, белыми фасадами, раздельным унитазом, черными стенами, полом из керамогранита, врезной раковиной, мраморной столешницей, серым полом и белой столешницей - отличное фото интерьера

It’s always a blessing when your clients become friends - and that’s exactly what blossomed out of this two-phase remodel (along with three transformed spaces!). These clients were such a joy to work with and made what, at times, was a challenging job feel seamless. This project consisted of two phases, the first being a reconfiguration and update of their master bathroom, guest bathroom, and hallway closets, and the second a kitchen remodel.
In keeping with the style of the home, we decided to run with what we called “traditional with farmhouse charm” – warm wood tones, cement tile, traditional patterns, and you can’t forget the pops of color! The master bathroom airs on the masculine side with a mostly black, white, and wood color palette, while the powder room is very feminine with pastel colors.
When the bathroom projects were wrapped, it didn’t take long before we moved on to the kitchen. The kitchen already had a nice flow, so we didn’t need to move any plumbing or appliances. Instead, we just gave it the facelift it deserved! We wanted to continue the farmhouse charm and landed on a gorgeous terracotta and ceramic hand-painted tile for the backsplash, concrete look-alike quartz countertops, and two-toned cabinets while keeping the existing hardwood floors. We also removed some upper cabinets that blocked the view from the kitchen into the dining and living room area, resulting in a coveted open concept floor plan.
Our clients have always loved to entertain, but now with the remodel complete, they are hosting more than ever, enjoying every second they have in their home.
---
Project designed by interior design studio Kimberlee Marie Interiors. They serve the Seattle metro area including Seattle, Bellevue, Kirkland, Medina, Clyde Hill, and Hunts Point.
For more about Kimberlee Marie Interiors, see here: https://www.kimberleemarie.com/
To learn more about this project, see here
https://www.kimberleemarie.com/kirkland-remodel-1

На фото: туалет среднего размера в классическом стиле с раздельным унитазом, белыми стенами, полом из керамической плитки, врезной раковиной, мраморной столешницей, бежевым полом и белой столешницей

Photography by Meredith Heuer
Пример оригинального дизайна: туалет среднего размера в викторианском стиле с разноцветной плиткой, плиткой мозаикой, серым полом, плоскими фасадами, темными деревянными фасадами, раздельным унитазом, разноцветными стенами, полом из керамической плитки, монолитной раковиной, столешницей из бетона и серой столешницей
Пример оригинального дизайна: туалет среднего размера в викторианском стиле с разноцветной плиткой, плиткой мозаикой, серым полом, плоскими фасадами, темными деревянными фасадами, раздельным унитазом, разноцветными стенами, полом из керамической плитки, монолитной раковиной, столешницей из бетона и серой столешницей

These South Shore of Boston Homeowners approached the Team at Renovisions to power-up their powder room. Their half bath, located on the first floor, is used by several guests particularly over the holidays. When considering the heavy traffic and the daily use from two toddlers in the household, it was smart to go with a stylish, yet practical design.
Wainscot made a nice change to this room, adding an architectural interest and an overall classic feel to this cape-style traditional home. Installing custom wainscoting may be a challenge for most DIY’s, however in this case the homeowners knew they needed a professional and felt they were in great hands with Renovisions. Details certainly made a difference in this project; adding crown molding, careful attention to baseboards and trims had a big hand in creating a finished look.
The painted wood vanity in color, sage reflects the trend toward using furniture-like pieces for cabinets. The smart configuration of drawers and door, allows for plenty of storage, a true luxury for a powder room. The quartz countertop was a stunning choice with veining of sage, black and white creating a Wow response when you enter the room.
The dark stained wood trims and wainscoting were painted a bright white finish and allowed the selected green/beige hue to pop. Decorative black framed family pictures produced a dramatic statement and were appealing to all guests.
The attractive glass mirror is outfitted with sconce light fixtures on either side, ensuring minimal shadows.
The homeowners are thrilled with their new look and proud to boast what was once a simple bathroom into a showcase of their personal style and taste.
"We are very happy with our new bathroom. We received many compliments on it from guests that have come to visit recently. Thanks for all of your hard work on this project!"
- Doug & Lisa M. (Hanover)

Источник вдохновения для домашнего уюта: туалет среднего размера в классическом стиле с открытыми фасадами, раздельным унитазом, бежевыми стенами, темным паркетным полом, раковиной с пьедесталом и коричневым полом

Windmere Family Powder Room Lee Jofa - Hunt Slonem bunny wallpaper Custom traditional vanity
Стильный дизайн: туалет среднего размера в стиле фьюжн с фасадами в стиле шейкер, белыми фасадами, раздельным унитазом, белыми стенами, темным паркетным полом, врезной раковиной, столешницей из искусственного кварца, коричневым полом и серой столешницей - последний тренд
Стильный дизайн: туалет среднего размера в стиле фьюжн с фасадами в стиле шейкер, белыми фасадами, раздельным унитазом, белыми стенами, темным паркетным полом, врезной раковиной, столешницей из искусственного кварца, коричневым полом и серой столешницей - последний тренд

Стильный дизайн: туалет среднего размера в современном стиле с раздельным унитазом, черными стенами, полом из керамической плитки, раковиной с пьедесталом и серым полом - последний тренд

This house had not been upgraded since the 1960s. As a result, it needed to be modernized for aesthetic and functional reasons. At first we worked on the powder room and small master bathroom. Over time, we also gutted the kitchen, originally three small rooms, and combined it into one large and modern space. The decor has a rustic style with a modern flair, which is reflected in much of the furniture choices. Interior Design by Rachael Liberman and Photos by Arclight Images

This bathroom reflects a current feel that can be classified as transitional living or soft modern. Once again an example of white contrasting beautifully with dark cherry wood. The large bathroom vanity mirror makes the bathroom feel larger than it is.
Туалет среднего размера с раздельным унитазом – фото дизайна интерьера
1