Туалет среднего размера с раздельным унитазом – фото дизайна интерьера
Сортировать:
Бюджет
Сортировать:Популярное за сегодня
81 - 100 из 3 510 фото
1 из 3

Источник вдохновения для домашнего уюта: туалет среднего размера в современном стиле с фасадами островного типа, фасадами цвета дерева среднего тона, раздельным унитазом, серой плиткой, керамогранитной плиткой, полом из керамогранита, столешницей из искусственного кварца, серым полом, белой столешницей, подвесной тумбой и сводчатым потолком

На фото: туалет среднего размера в стиле модернизм с фасадами с утопленной филенкой, коричневыми фасадами, раздельным унитазом, серыми стенами, полом из керамической плитки, врезной раковиной, столешницей из искусственного кварца, разноцветным полом, белой столешницей и встроенной тумбой с
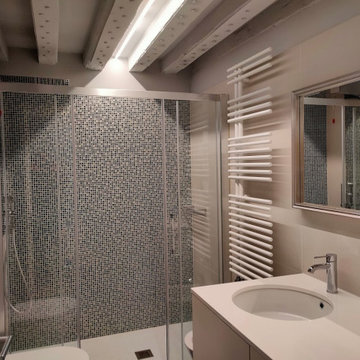
Идея дизайна: туалет среднего размера в современном стиле с плоскими фасадами, белыми фасадами, раздельным унитазом, плиткой мозаикой, накладной раковиной, столешницей из искусственного камня, белой столешницей и балками на потолке

Blue vanity cabinet with half circle cabinet pulls. Marble tile backsplash and gold fixtures and mirror.
Свежая идея для дизайна: туалет среднего размера в стиле неоклассика (современная классика) с фасадами в стиле шейкер, синими фасадами, раздельным унитазом, черно-белой плиткой, мраморной плиткой, серыми стенами, паркетным полом среднего тона, врезной раковиной, столешницей из искусственного кварца, желтым полом, белой столешницей и встроенной тумбой - отличное фото интерьера
Свежая идея для дизайна: туалет среднего размера в стиле неоклассика (современная классика) с фасадами в стиле шейкер, синими фасадами, раздельным унитазом, черно-белой плиткой, мраморной плиткой, серыми стенами, паркетным полом среднего тона, врезной раковиной, столешницей из искусственного кварца, желтым полом, белой столешницей и встроенной тумбой - отличное фото интерьера

It’s always a blessing when your clients become friends - and that’s exactly what blossomed out of this two-phase remodel (along with three transformed spaces!). These clients were such a joy to work with and made what, at times, was a challenging job feel seamless. This project consisted of two phases, the first being a reconfiguration and update of their master bathroom, guest bathroom, and hallway closets, and the second a kitchen remodel.
In keeping with the style of the home, we decided to run with what we called “traditional with farmhouse charm” – warm wood tones, cement tile, traditional patterns, and you can’t forget the pops of color! The master bathroom airs on the masculine side with a mostly black, white, and wood color palette, while the powder room is very feminine with pastel colors.
When the bathroom projects were wrapped, it didn’t take long before we moved on to the kitchen. The kitchen already had a nice flow, so we didn’t need to move any plumbing or appliances. Instead, we just gave it the facelift it deserved! We wanted to continue the farmhouse charm and landed on a gorgeous terracotta and ceramic hand-painted tile for the backsplash, concrete look-alike quartz countertops, and two-toned cabinets while keeping the existing hardwood floors. We also removed some upper cabinets that blocked the view from the kitchen into the dining and living room area, resulting in a coveted open concept floor plan.
Our clients have always loved to entertain, but now with the remodel complete, they are hosting more than ever, enjoying every second they have in their home.
---
Project designed by interior design studio Kimberlee Marie Interiors. They serve the Seattle metro area including Seattle, Bellevue, Kirkland, Medina, Clyde Hill, and Hunts Point.
For more about Kimberlee Marie Interiors, see here: https://www.kimberleemarie.com/
To learn more about this project, see here
https://www.kimberleemarie.com/kirkland-remodel-1
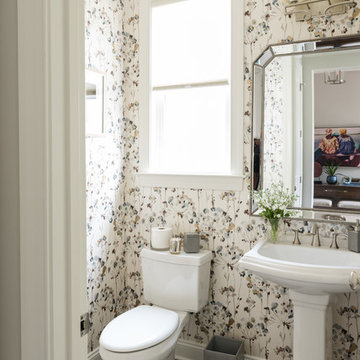
На фото: туалет среднего размера в стиле неоклассика (современная классика) с раздельным унитазом, разноцветными стенами, темным паркетным полом, раковиной с пьедесталом и коричневым полом с
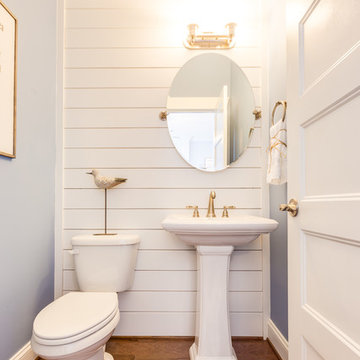
Jonathan Edwards Media
Источник вдохновения для домашнего уюта: туалет среднего размера в морском стиле с раздельным унитазом, белыми стенами, паркетным полом среднего тона, раковиной с пьедесталом и коричневым полом
Источник вдохновения для домашнего уюта: туалет среднего размера в морском стиле с раздельным унитазом, белыми стенами, паркетным полом среднего тона, раковиной с пьедесталом и коричневым полом
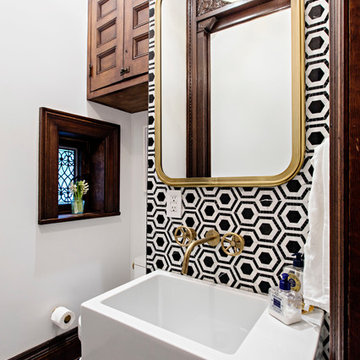
Dorothy Hong, Photographer
На фото: туалет среднего размера в стиле фьюжн с темными деревянными фасадами, раздельным унитазом, черно-белой плиткой, белыми стенами, подвесной раковиной и мраморной столешницей
На фото: туалет среднего размера в стиле фьюжн с темными деревянными фасадами, раздельным унитазом, черно-белой плиткой, белыми стенами, подвесной раковиной и мраморной столешницей
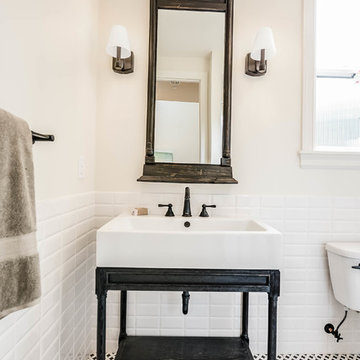
На фото: туалет среднего размера в стиле кантри с открытыми фасадами, темными деревянными фасадами, раздельным унитазом, белыми стенами, полом из керамогранита и настольной раковиной с
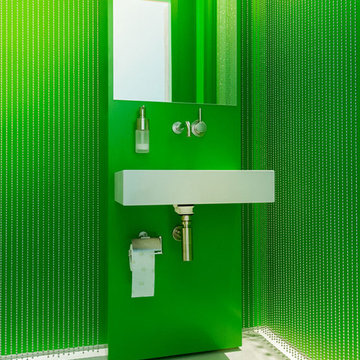
Bad mit exklusiver Lichtinstallation
| Fotografiert von: Meyerfoto
Свежая идея для дизайна: туалет среднего размера в стиле модернизм с зелеными фасадами, раздельным унитазом, белой плиткой, зелеными стенами, подвесной раковиной и бежевым полом - отличное фото интерьера
Свежая идея для дизайна: туалет среднего размера в стиле модернизм с зелеными фасадами, раздельным унитазом, белой плиткой, зелеными стенами, подвесной раковиной и бежевым полом - отличное фото интерьера
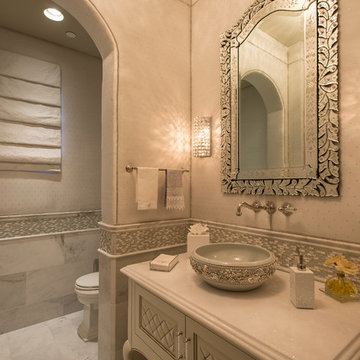
Sandler Photo
Свежая идея для дизайна: туалет среднего размера в средиземноморском стиле с настольной раковиной, фасадами островного типа, белыми фасадами, плиткой мозаикой, бежевыми стенами, серой плиткой, раздельным унитазом, мраморным полом и столешницей из искусственного камня - отличное фото интерьера
Свежая идея для дизайна: туалет среднего размера в средиземноморском стиле с настольной раковиной, фасадами островного типа, белыми фасадами, плиткой мозаикой, бежевыми стенами, серой плиткой, раздельным унитазом, мраморным полом и столешницей из искусственного камня - отличное фото интерьера
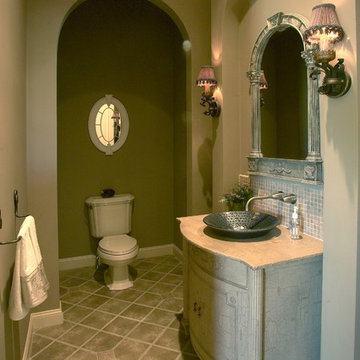
Designed by Cameron Snyder
Dan Cutrona Photography
Пример оригинального дизайна: туалет среднего размера в классическом стиле с настольной раковиной, фасадами островного типа, столешницей из гранита, бежевой плиткой, серыми стенами, мраморным полом, бежевыми фасадами, раздельным унитазом и плиткой мозаикой
Пример оригинального дизайна: туалет среднего размера в классическом стиле с настольной раковиной, фасадами островного типа, столешницей из гранита, бежевой плиткой, серыми стенами, мраморным полом, бежевыми фасадами, раздельным унитазом и плиткой мозаикой

Eric Zepeda
Идея дизайна: туалет среднего размера в современном стиле с разноцветными стенами, плоскими фасадами, раздельным унитазом, коричневой плиткой, белой плиткой, мраморной плиткой, полом из цементной плитки, настольной раковиной, столешницей из дерева, серым полом и коричневой столешницей
Идея дизайна: туалет среднего размера в современном стиле с разноцветными стенами, плоскими фасадами, раздельным унитазом, коричневой плиткой, белой плиткой, мраморной плиткой, полом из цементной плитки, настольной раковиной, столешницей из дерева, серым полом и коричневой столешницей
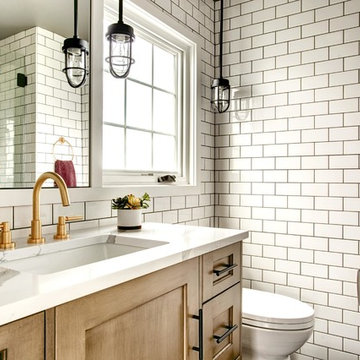
На фото: туалет среднего размера в стиле неоклассика (современная классика) с фасадами в стиле шейкер, фасадами цвета дерева среднего тона, белой плиткой, плиткой кабанчик, белыми стенами, раздельным унитазом, врезной раковиной, столешницей из кварцита и белой столешницей
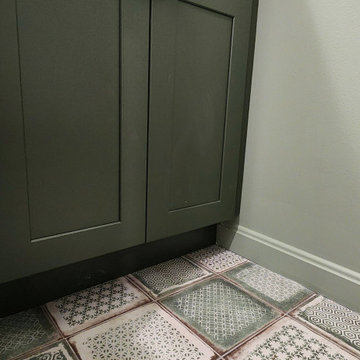
Источник вдохновения для домашнего уюта: туалет среднего размера в стиле ретро с фасадами островного типа, зелеными фасадами, раздельным унитазом, зеленой плиткой, керамогранитной плиткой, зелеными стенами, полом из керамогранита, монолитной раковиной, столешницей из искусственного кварца, зеленым полом, белой столешницей и встроенной тумбой

We utilized the space in this powder room more efficiently by fabricating a driftwood apron- front, floating sink base. The extra counter space gives guests more room room for a purse, when powdering their nose. Chunky crown molding, painted in fresh white balances the architecture.
With no natural light, it was imperative to have plenty of illumination. We chose a small chandelier with a dark weathered zinc finish and driftwood beads and coordinating double light sconce.
A natural rope mirror brings in the additional beach vibe and jute baskets store bathroom essentials and camouflages the plumbing.
Paint is Sherwin Williams, "Deep Sea Dive".

Our Edison Project makes the most out of the living and kitchen area. Plenty of versatile seating options for large family gatherings and revitalizing the existing gas fireplace with marble and a large mantles creates a more contemporary space.
A dark green powder room paired with fun pictures will really stand out to guests.

This was a full bathroom, but the jacuzzi tub was removed to make room for a laundry area.
На фото: туалет среднего размера в стиле кантри с фасадами с филенкой типа жалюзи, зелеными фасадами, раздельным унитазом, белыми стенами, полом из керамической плитки, врезной раковиной, мраморной столешницей, серым полом и белой столешницей с
На фото: туалет среднего размера в стиле кантри с фасадами с филенкой типа жалюзи, зелеными фасадами, раздельным унитазом, белыми стенами, полом из керамической плитки, врезной раковиной, мраморной столешницей, серым полом и белой столешницей с

This home is full of clean lines, soft whites and grey, & lots of built-in pieces. Large entry area with message center, dual closets, custom bench with hooks and cubbies to keep organized. Living room fireplace with shiplap, custom mantel and cabinets, and white brick.
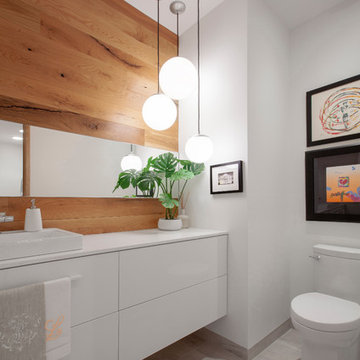
New Powder Room keeps things simple with white vanity, white walls, white oak accent wall, and colorul art - Architecture/Interiors/Renderings/Photography: HAUS | Architecture For Modern Lifestyles - Construction Manager: WERK | Building Modern
Туалет среднего размера с раздельным унитазом – фото дизайна интерьера
5