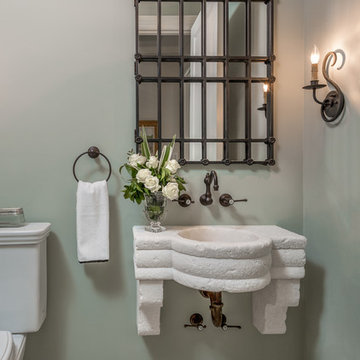Огромный туалет с раздельным унитазом – фото дизайна интерьера
Сортировать:
Бюджет
Сортировать:Популярное за сегодня
1 - 20 из 76 фото
1 из 3
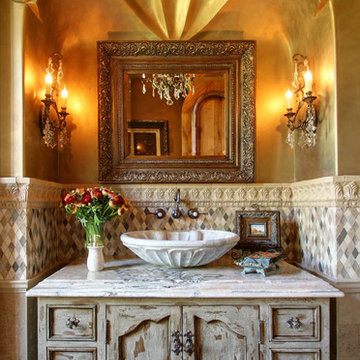
We love this powder room with its custom vanity, vessel sink and bench seating.
Источник вдохновения для домашнего уюта: огромный туалет в средиземноморском стиле с фасадами островного типа, светлыми деревянными фасадами, раздельным унитазом, бежевой плиткой, плиткой мозаикой, бежевыми стенами, полом из травертина, настольной раковиной и столешницей из гранита
Источник вдохновения для домашнего уюта: огромный туалет в средиземноморском стиле с фасадами островного типа, светлыми деревянными фасадами, раздельным унитазом, бежевой плиткой, плиткой мозаикой, бежевыми стенами, полом из травертина, настольной раковиной и столешницей из гранита
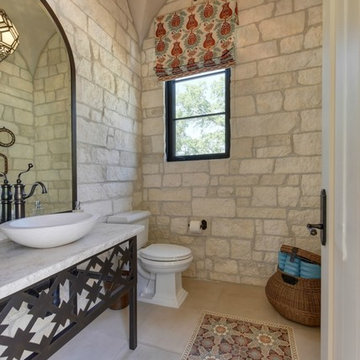
The pool bath features a tile inlaid floor that repeats the pattern found on the entry fountain. A stone vessel sink mounted atop a custom freestanding metal vanity with limestone countertop echoes the ancient villas of Andalusia.

Luxury Powder Room inspirations by Fratantoni Design.
To see more inspirational photos, please follow us on Facebook, Twitter, Instagram and Pinterest!
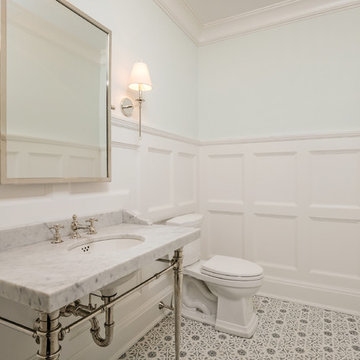
A Moka Designed space
Стильный дизайн: огромный туалет в стиле неоклассика (современная классика) с открытыми фасадами, раздельным унитазом, синими стенами, мраморным полом, врезной раковиной, мраморной столешницей, белым полом и белой столешницей - последний тренд
Стильный дизайн: огромный туалет в стиле неоклассика (современная классика) с открытыми фасадами, раздельным унитазом, синими стенами, мраморным полом, врезной раковиной, мраморной столешницей, белым полом и белой столешницей - последний тренд
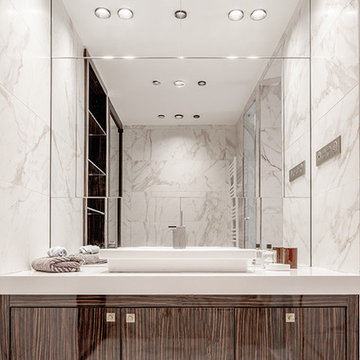
Salle-de-bains Monsieur - Suite parentale
Alessio Mei
Источник вдохновения для домашнего уюта: огромный туалет в современном стиле с плоскими фасадами, фасадами цвета дерева среднего тона, раздельным унитазом, бежевой плиткой, керамической плиткой, белыми стенами, паркетным полом среднего тона, накладной раковиной, столешницей из кварцита, бежевым полом и белой столешницей
Источник вдохновения для домашнего уюта: огромный туалет в современном стиле с плоскими фасадами, фасадами цвета дерева среднего тона, раздельным унитазом, бежевой плиткой, керамической плиткой, белыми стенами, паркетным полом среднего тона, накладной раковиной, столешницей из кварцита, бежевым полом и белой столешницей
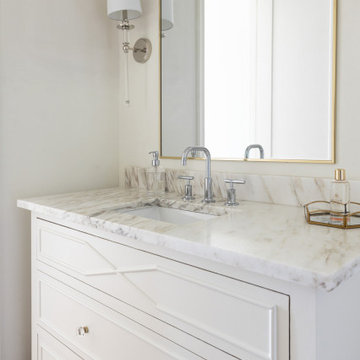
Experience this stunning new construction by Registry Homes in Woodway's newest custom home community, Tanglewood Estates. Appointed in a classic palette with a timeless appeal this home boasts an open floor plan for seamless entertaining & comfortable living. First floor amenities include dedicated study, formal dining, walk in pantry, owner's suite and guest suite. Second floor features all bedrooms complete with ensuite bathrooms, and a game room with bar. Conveniently located off Hwy 84 and in the Award-winning school district Midway ISD, this is your opportunity to own a home that combines the very best of location & design! Image is a 3D rendering representative photo of the proposed dwelling.

Power Room with single mason vanity
На фото: огромный туалет в стиле модернизм с фасадами в стиле шейкер, раздельным унитазом, серыми стенами, белой столешницей, напольной тумбой, коричневым полом, врезной раковиной, коричневыми фасадами и полом из керамогранита
На фото: огромный туалет в стиле модернизм с фасадами в стиле шейкер, раздельным унитазом, серыми стенами, белой столешницей, напольной тумбой, коричневым полом, врезной раковиной, коричневыми фасадами и полом из керамогранита

Tommy Daspit Photographer
Свежая идея для дизайна: огромный туалет в стиле неоклассика (современная классика) с плоскими фасадами, коричневыми фасадами, раздельным унитазом, коричневой плиткой, галечной плиткой, бежевыми стенами, полом из керамической плитки, настольной раковиной, столешницей из гранита и бежевым полом - отличное фото интерьера
Свежая идея для дизайна: огромный туалет в стиле неоклассика (современная классика) с плоскими фасадами, коричневыми фасадами, раздельным унитазом, коричневой плиткой, галечной плиткой, бежевыми стенами, полом из керамической плитки, настольной раковиной, столешницей из гранита и бежевым полом - отличное фото интерьера

For this classic San Francisco William Wurster house, we complemented the iconic modernist architecture, urban landscape, and Bay views with contemporary silhouettes and a neutral color palette. We subtly incorporated the wife's love of all things equine and the husband's passion for sports into the interiors. The family enjoys entertaining, and the multi-level home features a gourmet kitchen, wine room, and ample areas for dining and relaxing. An elevator conveniently climbs to the top floor where a serene master suite awaits.

Here is an architecturally built house from the early 1970's which was brought into the new century during this complete home remodel by opening up the main living space with two small additions off the back of the house creating a seamless exterior wall, dropping the floor to one level throughout, exposing the post an beam supports, creating main level on-suite, den/office space, refurbishing the existing powder room, adding a butlers pantry, creating an over sized kitchen with 17' island, refurbishing the existing bedrooms and creating a new master bedroom floor plan with walk in closet, adding an upstairs bonus room off an existing porch, remodeling the existing guest bathroom, and creating an in-law suite out of the existing workshop and garden tool room.

This Master Suite while being spacious, was poorly planned in the beginning. Master Bathroom and Walk-in Closet were small relative to the Bedroom size. Bathroom, being a maze of turns, offered a poor traffic flow. It only had basic fixtures and was never decorated to look like a living space. Geometry of the Bedroom (long and stretched) allowed to use some of its' space to build two Walk-in Closets while the original walk-in closet space was added to adjacent Bathroom. New Master Bathroom layout has changed dramatically (walls, door, and fixtures moved). The new space was carefully planned for two people using it at once with no sacrifice to the comfort. New shower is huge. It stretches wall-to-wall and has a full length bench with granite top. Frame-less glass enclosure partially sits on the tub platform (it is a drop-in tub). Tiles on the walls and on the floor are of the same collection. Elegant, time-less, neutral - something you would enjoy for years. This selection leaves no boundaries on the decor. Beautiful open shelf vanity cabinet was actually made by the Home Owners! They both were actively involved into the process of creating their new oasis. New Master Suite has two separate Walk-in Closets. Linen closet which used to be a part of the Bathroom, is now accessible from the hallway. Master Bedroom, still big, looks stunning. It reflects taste and life style of the Home Owners and blends in with the overall style of the House. Some of the furniture in the Bedroom was also made by the Home Owners.

Inspired by the majesty of the Northern Lights and this family's everlasting love for Disney, this home plays host to enlighteningly open vistas and playful activity. Like its namesake, the beloved Sleeping Beauty, this home embodies family, fantasy and adventure in their truest form. Visions are seldom what they seem, but this home did begin 'Once Upon a Dream'. Welcome, to The Aurora.
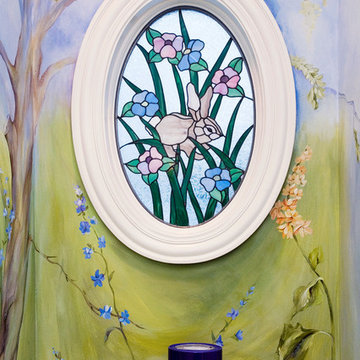
Photography by Linda Oyama Bryan. http://pickellbuilders.com. Oval Stained Glass Window in Powder Room.
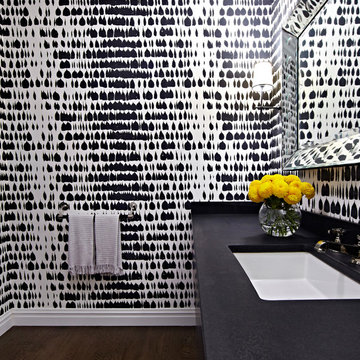
Interior Design, Interior Architecture, Construction Administration, Custom Millwork & Furniture Design by Chango & Co.
Photography by Jacob Snavely
Стильный дизайн: огромный туалет в стиле неоклассика (современная классика) с раздельным унитазом, белыми стенами, темным паркетным полом, врезной раковиной и столешницей из гранита - последний тренд
Стильный дизайн: огромный туалет в стиле неоклассика (современная классика) с раздельным унитазом, белыми стенами, темным паркетным полом, врезной раковиной и столешницей из гранита - последний тренд
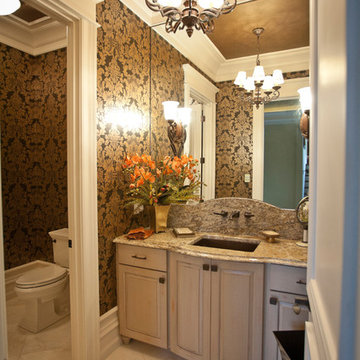
Powder Room
На фото: огромный туалет в классическом стиле с врезной раковиной, фасадами с выступающей филенкой, столешницей из гранита, мраморным полом, раздельным унитазом и искусственно-состаренными фасадами
На фото: огромный туалет в классическом стиле с врезной раковиной, фасадами с выступающей филенкой, столешницей из гранита, мраморным полом, раздельным унитазом и искусственно-состаренными фасадами
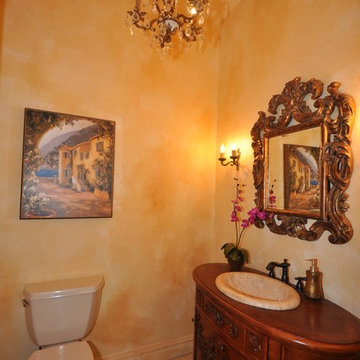
Virtually Taylor'd
Стильный дизайн: огромный туалет в средиземноморском стиле с фасадами островного типа, темными деревянными фасадами, столешницей из дерева, раздельным унитазом, бежевой плиткой, желтыми стенами, полом из травертина и накладной раковиной - последний тренд
Стильный дизайн: огромный туалет в средиземноморском стиле с фасадами островного типа, темными деревянными фасадами, столешницей из дерева, раздельным унитазом, бежевой плиткой, желтыми стенами, полом из травертина и накладной раковиной - последний тренд
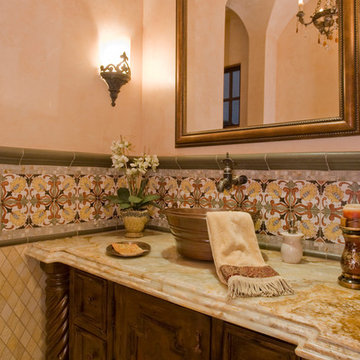
We love this traditional design in this powder room from the marble floors, custom vanity, and gorgeous backsplash tile.
На фото: огромный туалет в средиземноморском стиле с фасадами островного типа, светлыми деревянными фасадами, раздельным унитазом, бежевой плиткой, плиткой мозаикой, бежевыми стенами, полом из травертина, настольной раковиной и столешницей из гранита с
На фото: огромный туалет в средиземноморском стиле с фасадами островного типа, светлыми деревянными фасадами, раздельным унитазом, бежевой плиткой, плиткой мозаикой, бежевыми стенами, полом из травертина, настольной раковиной и столешницей из гранита с

Full Lake Home Renovation
На фото: огромный туалет в стиле неоклассика (современная классика) с фасадами с утопленной филенкой, коричневыми фасадами, раздельным унитазом, серыми стенами, полом из мозаичной плитки, раковиной с пьедесталом, столешницей из искусственного кварца, белым полом, серой столешницей, встроенной тумбой, деревянным потолком и панелями на части стены
На фото: огромный туалет в стиле неоклассика (современная классика) с фасадами с утопленной филенкой, коричневыми фасадами, раздельным унитазом, серыми стенами, полом из мозаичной плитки, раковиной с пьедесталом, столешницей из искусственного кварца, белым полом, серой столешницей, встроенной тумбой, деревянным потолком и панелями на части стены
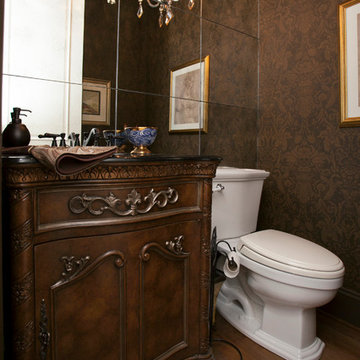
Whitney Lyons Photography
На фото: огромный туалет в викторианском стиле с врезной раковиной, темными деревянными фасадами, столешницей из гранита, раздельным унитазом, коричневыми стенами и паркетным полом среднего тона
На фото: огромный туалет в викторианском стиле с врезной раковиной, темными деревянными фасадами, столешницей из гранита, раздельным унитазом, коричневыми стенами и паркетным полом среднего тона
Огромный туалет с раздельным унитазом – фото дизайна интерьера
1
