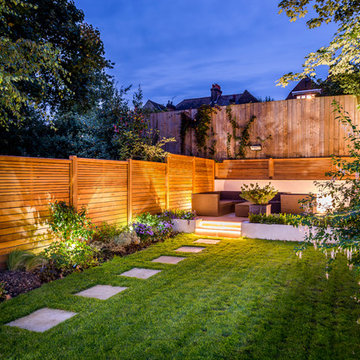Современный стиль – квартиры и дома

This steel and wood covered patio makes for a great outdoor living and dining area overlooking the pool There is also a pool cabana with a fireplace and a TV for lounging poolside.

Peter Koenig Landscape Designer, Gene Radding General Contracting, Creative Environments Swimming Pool Construction
Пример оригинального дизайна: огромный угловой бассейн на заднем дворе в современном стиле с мощением тротуарной плиткой и джакузи
Пример оригинального дизайна: огромный угловой бассейн на заднем дворе в современном стиле с мощением тротуарной плиткой и джакузи

Идея дизайна: бежевый, одноэтажный частный загородный дом среднего размера в современном стиле с крышей из гибкой черепицы, облицовкой из цементной штукатурки и вальмовой крышей
Find the right local pro for your project
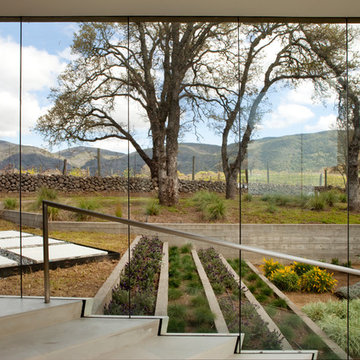
Paul Dyer
На фото: участок и сад в современном стиле с подпорной стенкой с
На фото: участок и сад в современном стиле с подпорной стенкой с
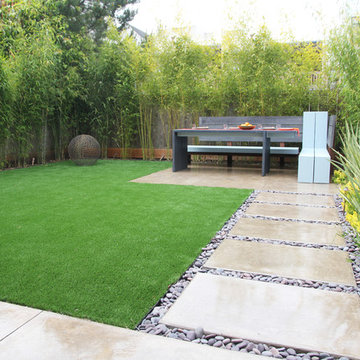
Small residential garden to suite a modern house and active children.
-kwmla-
Пример оригинального дизайна: маленький участок и сад на заднем дворе в современном стиле для на участке и в саду
Пример оригинального дизайна: маленький участок и сад на заднем дворе в современном стиле для на участке и в саду
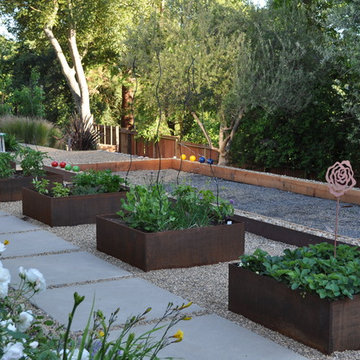
Свежая идея для дизайна: огород на участке в современном стиле - отличное фото интерьера
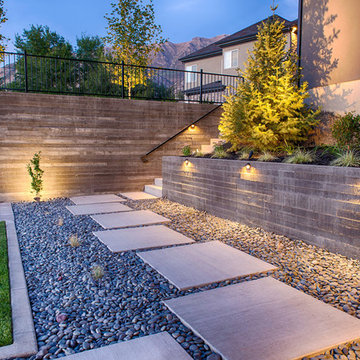
Стильный дизайн: спортивная площадка на заднем дворе в современном стиле с газонным бордюром - последний тренд
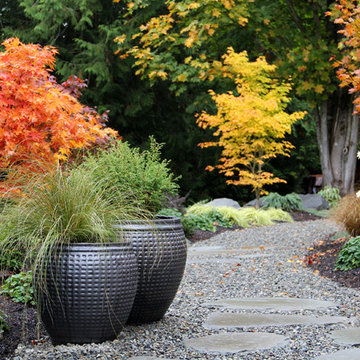
Bliss Garden Design
На фото: осенний участок и сад на заднем дворе в современном стиле с растениями в контейнерах и покрытием из гравия
На фото: осенний участок и сад на заднем дворе в современном стиле с растениями в контейнерах и покрытием из гравия
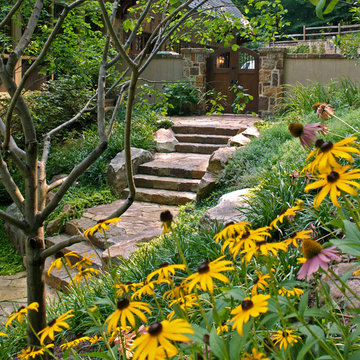
Photo by: Danielle Quigley Photography
Стильный дизайн: участок и сад на склоне в современном стиле с покрытием из каменной брусчатки - последний тренд
Стильный дизайн: участок и сад на склоне в современном стиле с покрытием из каменной брусчатки - последний тренд
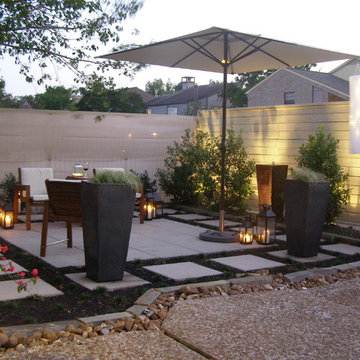
Свежая идея для дизайна: двор в современном стиле без защиты от солнца - отличное фото интерьера

Стильный дизайн: спортивный, прямоугольный бассейн на заднем дворе в современном стиле - последний тренд

Источник вдохновения для домашнего уюта: двухэтажный, белый, большой частный загородный дом в современном стиле с облицовкой из цементной штукатурки, вальмовой крышей и черепичной крышей
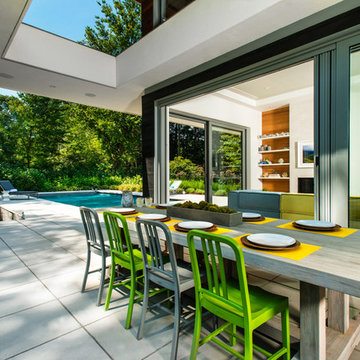
Свежая идея для дизайна: большой двор на заднем дворе в современном стиле с мощением тротуарной плиткой и навесом - отличное фото интерьера
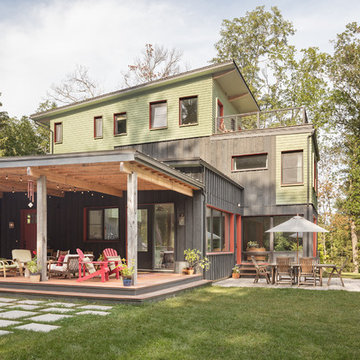
A young family with a wooded, triangular lot in Ipswich, Massachusetts wanted to take on a highly creative, organic, and unrushed process in designing their new home. The parents of three boys had contemporary ideas for living, including phasing the construction of different structures over time as the kids grew so they could maximize the options for use on their land.
They hoped to build a net zero energy home that would be cozy on the very coldest days of winter, using cost-efficient methods of home building. The house needed to be sited to minimize impact on the land and trees, and it was critical to respect a conservation easement on the south border of the lot.
Finally, the design would be contemporary in form and feel, but it would also need to fit into a classic New England context, both in terms of materials used and durability. We were asked to honor the notions of “surprise and delight,” and that inspired everything we designed for the family.
The highly unique home consists of a three-story form, composed mostly of bedrooms and baths on the top two floors and a cross axis of shared living spaces on the first level. This axis extends out to an oversized covered porch, open to the south and west. The porch connects to a two-story garage with flex space above, used as a guest house, play room, and yoga studio depending on the day.
A floor-to-ceiling ribbon of glass wraps the south and west walls of the lower level, bringing in an abundance of natural light and linking the entire open plan to the yard beyond. The master suite takes up the entire top floor, and includes an outdoor deck with a shower. The middle floor has extra height to accommodate a variety of multi-level play scenarios in the kids’ rooms.
Many of the materials used in this house are made from recycled or environmentally friendly content, or they come from local sources. The high performance home has triple glazed windows and all materials, adhesives, and sealants are low toxicity and safe for growing kids.
Photographer credit: Irvin Serrano
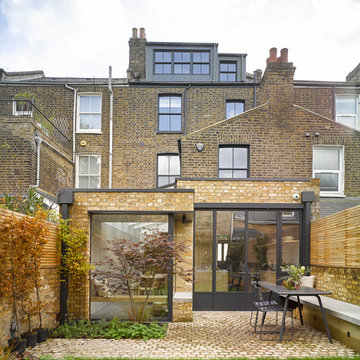
Mondrian steel patio doors were used on the rear of this property, the slim metal framing were used to maximise glass to this patio door, maintaining the industrial look while allowing maximum light to pass through. The minimal steel section finished in white supported the structural glass roof allowing light to ingress through the room.

Пример оригинального дизайна: пергола во дворе частного дома на заднем дворе в современном стиле с местом для костра и мощением тротуарной плиткой

На фото: белый, маленький, одноэтажный частный загородный дом в современном стиле с комбинированной облицовкой, двускатной крышей и металлической крышей для на участке и в саду
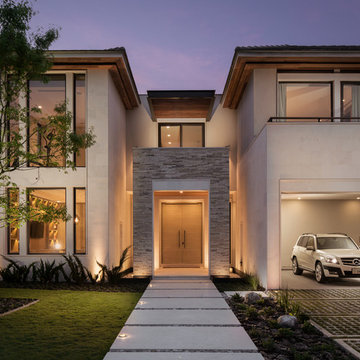
Photo credit: Mike Kelley
На фото: двухэтажный, бежевый дом в современном стиле с комбинированной облицовкой с
На фото: двухэтажный, бежевый дом в современном стиле с комбинированной облицовкой с
Современный стиль – квартиры и дома
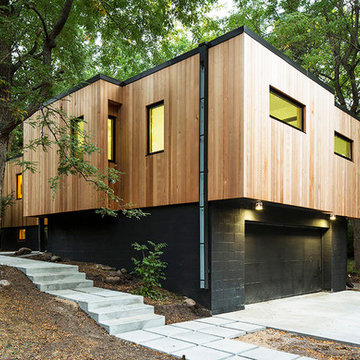
This striking home appears to float above the rolling landscape. The black-stained foundation accentuates and grounds the house. The clear cedar siding has a single layer of Cabots clear silicone sealer applied.
1



















