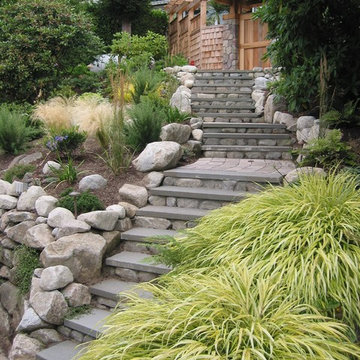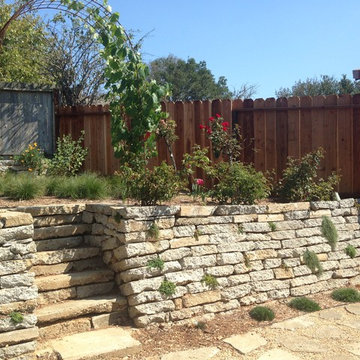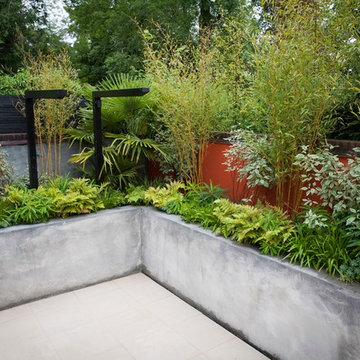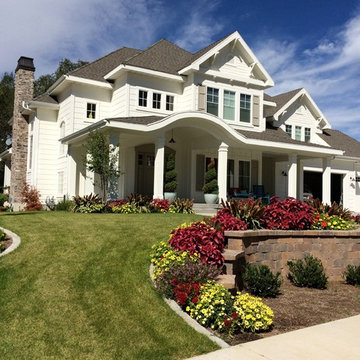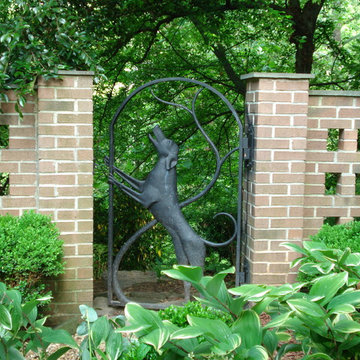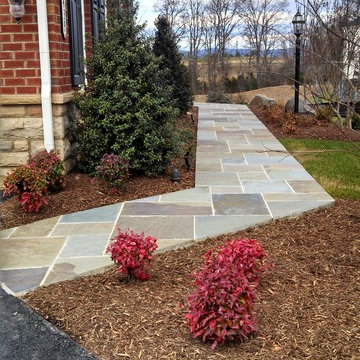Участки и сады – фото ландшафтного дизайна
Сортировать:
Бюджет
Сортировать:Популярное за сегодня
4501 - 4520 из 1 006 439 фото
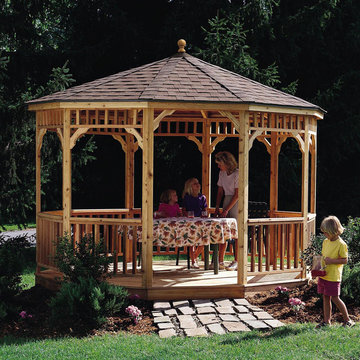
Round Gazebos will Make your Dreams of a Beautiful Backyard Come True...
This is one of our largest round gazebos available and is large enough to host many of your backyard events at a budget-friendly cost. The 12 ft. Brighton gives you the space to host small weddings, graduation parties, family gatherings, and other events. Made from high-quality tight-knot cedar wood, the Brighton is also an aesthetically pleasing centerpiece to have in your backyard.
Cedar -The Low Maintenance and Long Term Solution...
After a short period of time, some gazebos can become overwhelmed by the strength of Mother Nature. Gazebos with standard wood construction can become an easy prey for insects and high winds. Harvested in Asia for more than 800 years, cedar adds extra strength and is not appealing to wood-boring bugs. It's no wonder why we choose cedar gazebos for a long-standing solution.
Keep Pesky Bugs Out!
This 10 ft. gazebo is the perfect backyard entertainment space. However, you don't want to invite pesky bugs inside for the party. Be sure to get a 12 ft. round screen kit to keep pesky bugs out of the gazebo.
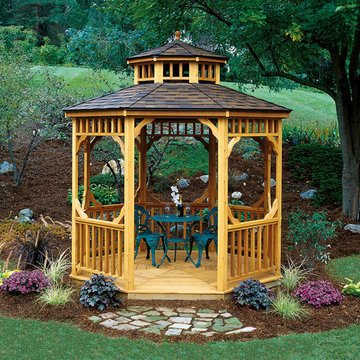
Quality Cedar Gazebos for the Perfect Backyard Getaway. We offer an attractive and affordable way to expand your outdoor living space. These structures are crafted from select tight-knot Cedar - providing natural decay and termite resistance. Harvested in Asia for more than 800 years, it's no wonder why we choose cedar to provide a long-lasting charm for backyard landscapes across America. Featuring unmatched quality and craftsmanship, our gazebos offer the perfect solution to create your own haven right in your backyard!
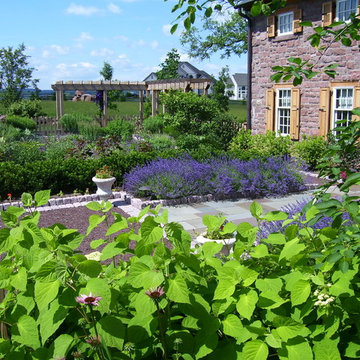
This project presented unique opportunities that are not often found in residential landscaping. The homeowners were not only restoring their 1840's era farmhouse, a piece of their family’s history, but also enlarging and updating the home for modern living. The landscape designers continued this idea by creating a space that is a modern day interpretation of an 1840s era farm rather then a strict recreation. The resulting design combines elements of farm living from that time, as well as acknowledging the property’s history as a horse farm, with staples of 21st century landscapes such as space for outdoor living, lighting, and newer plant varieties.
Guests approach from the main driveway which winds through the property and ends at the main barn. There is secondary gated driveway just for the homeowners. Connected to this main driveway is a narrower gravel lane which leads directly to the residence. The lane passes near fruit trees planted in broken rows to give the illusion that they are the remains of an orchard that once existed on the site. The lane widens at the entrance to the gardens where there is a hitching post built into the fence that surrounds the gardens and a watering trough. The widened section is intended as a place to park a golf cart or, in a nod to the home’s past, tie up horses before entering. The gravel lane passes between two stone pillars and then ends at a square gravel court edged in cobblestones. The gravel court transitions into a wide flagstone walk bordered with yew hedges and lavender leading to the front door.
Directly to the right, upon entering the gravel court, is located a gravel and cobblestone edged walk leading to a secondary entrance into the residence. The walk is gated where it connects with the gravel court to close it off so as not to confuse visitors and guests to the main residence and to emphasize the primary entrance. An area for a bench is provided along this walk to encourage stopping to view and enjoy the gardens.
On either side of the front door, gravel and cobblestone walks branch off into the garden spaces. The one on the right leads to a flagstone with cobblestone border patio space. Since the home has no designated backyard like most modern suburban homes the outdoor living space had to be placed in what would traditionally be thought of as the front of the house. The patio is separated from the entrance walk by the yew hedge and further enclosed by three Amelanchiers and a variety of plantings including modern cultivars of old fashioned plants such as Itea and Hydrangea. A third entrance, the original front door to the 1840’s era section, connects to the patio from the home’s kitchen, making the space ideal for outdoor dining.
The gravel and cobblestone walk branching off to the left of the front door leads to the vegetable and perennial gardens. The idea for the vegetable garden was to recreate the tradition of a kitchen garden which would have been planted close to the residence for easy access. The vegetable garden is surrounded by mixed perennial beds along the inside of the wood picket fence which surrounds the entire garden space. Another area designated for a bench is provided here to encourage stopping and viewing. The home’s original smokehouse, completely restored and used as a garden shed, provides a strong architectural focal point to the vegetable garden. Behind the smokehouse is planted lilacs and other plants to give mass and balance to the corner and help screen the garden from the neighboring subdivision. At the rear corner of the garden a wood arbor was constructed to provide a structure on which to grow grapes or other vines should the homeowners choose to.
The landscape and gardens for this restored farmhouse and property are a thoughtfully designed and planned recreation of a historic landscape reinterpreted for modern living. The idea was to give a sense of timelessness when walking through the gardens as if they had been there for years but had possibly been updated and rejuvenated as lifestyles changed. The attention to materials and craftsmanship blend seamlessly with the residence and insure the gardens and landscape remain an integral part of the property. The farm has been in the homeowner’s family for many years and they are thrilled at the results and happy to see respect given to the home’s history and to its meticulous restoration.
Find the right local pro for your project
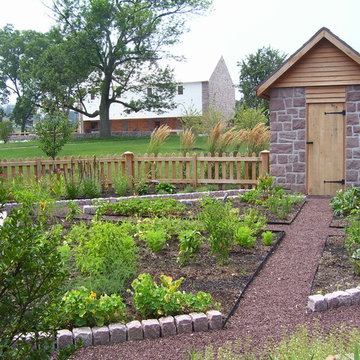
This project presented unique opportunities that are not often found in residential landscaping. The homeowners were not only restoring their 1840's era farmhouse, a piece of their family’s history, but also enlarging and updating the home for modern living. The landscape designers continued this idea by creating a space that is a modern day interpretation of an 1840s era farm rather then a strict recreation. The resulting design combines elements of farm living from that time, as well as acknowledging the property’s history as a horse farm, with staples of 21st century landscapes such as space for outdoor living, lighting, and newer plant varieties.
Guests approach from the main driveway which winds through the property and ends at the main barn. There is secondary gated driveway just for the homeowners. Connected to this main driveway is a narrower gravel lane which leads directly to the residence. The lane passes near fruit trees planted in broken rows to give the illusion that they are the remains of an orchard that once existed on the site. The lane widens at the entrance to the gardens where there is a hitching post built into the fence that surrounds the gardens and a watering trough. The widened section is intended as a place to park a golf cart or, in a nod to the home’s past, tie up horses before entering. The gravel lane passes between two stone pillars and then ends at a square gravel court edged in cobblestones. The gravel court transitions into a wide flagstone walk bordered with yew hedges and lavender leading to the front door.
Directly to the right, upon entering the gravel court, is located a gravel and cobblestone edged walk leading to a secondary entrance into the residence. The walk is gated where it connects with the gravel court to close it off so as not to confuse visitors and guests to the main residence and to emphasize the primary entrance. An area for a bench is provided along this walk to encourage stopping to view and enjoy the gardens.
On either side of the front door, gravel and cobblestone walks branch off into the garden spaces. The one on the right leads to a flagstone with cobblestone border patio space. Since the home has no designated backyard like most modern suburban homes the outdoor living space had to be placed in what would traditionally be thought of as the front of the house. The patio is separated from the entrance walk by the yew hedge and further enclosed by three Amelanchiers and a variety of plantings including modern cultivars of old fashioned plants such as Itea and Hydrangea. A third entrance, the original front door to the 1840’s era section, connects to the patio from the home’s kitchen, making the space ideal for outdoor dining.
The gravel and cobblestone walk branching off to the left of the front door leads to the vegetable and perennial gardens. The idea for the vegetable garden was to recreate the tradition of a kitchen garden which would have been planted close to the residence for easy access. The vegetable garden is surrounded by mixed perennial beds along the inside of the wood picket fence which surrounds the entire garden space. Another area designated for a bench is provided here to encourage stopping and viewing. The home’s original smokehouse, completely restored and used as a garden shed, provides a strong architectural focal point to the vegetable garden. Behind the smokehouse is planted lilacs and other plants to give mass and balance to the corner and help screen the garden from the neighboring subdivision. At the rear corner of the garden a wood arbor was constructed to provide a structure on which to grow grapes or other vines should the homeowners choose to.
The landscape and gardens for this restored farmhouse and property are a thoughtfully designed and planned recreation of a historic landscape reinterpreted for modern living. The idea was to give a sense of timelessness when walking through the gardens as if they had been there for years but had possibly been updated and rejuvenated as lifestyles changed. The attention to materials and craftsmanship blend seamlessly with the residence and insure the gardens and landscape remain an integral part of the property. The farm has been in the homeowner’s family for many years and they are thrilled at the results and happy to see respect given to the home’s history and to its meticulous restoration.
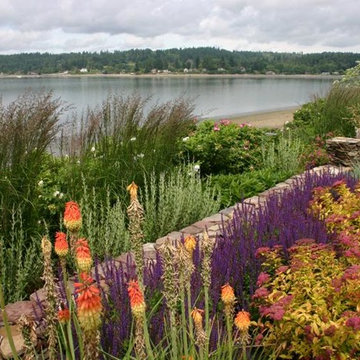
Scott Mantz
Свежая идея для дизайна: солнечный участок и сад среднего размера на переднем дворе в стиле фьюжн с хорошей освещенностью - отличное фото интерьера
Свежая идея для дизайна: солнечный участок и сад среднего размера на переднем дворе в стиле фьюжн с хорошей освещенностью - отличное фото интерьера
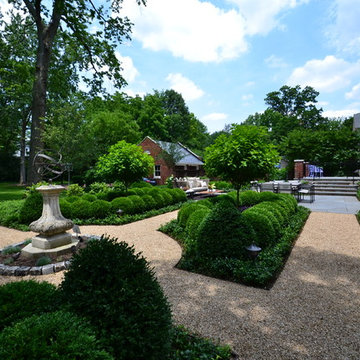
William Ripley
На фото: огромный регулярный сад на заднем дворе в классическом стиле с садовой дорожкой или калиткой, полуденной тенью и покрытием из гравия
На фото: огромный регулярный сад на заднем дворе в классическом стиле с садовой дорожкой или калиткой, полуденной тенью и покрытием из гравия
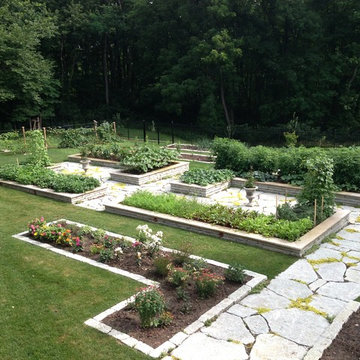
These raised vegetable gardens were designed while working very closely with the client in order to meet their needs.
Стильный дизайн: солнечный, летний участок и сад среднего размера на заднем дворе в классическом стиле с хорошей освещенностью и покрытием из каменной брусчатки - последний тренд
Стильный дизайн: солнечный, летний участок и сад среднего размера на заднем дворе в классическом стиле с хорошей освещенностью и покрытием из каменной брусчатки - последний тренд
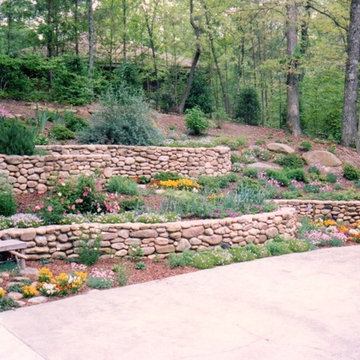
This lush and colorful hillside was once a barren, dry slope full of weeds and briars. We created the river rock stone terraced walls mainly to retain the truckloads of good garden soil that we added so that this hill could be planted successfully. The curved design is very attractive and the rustic style blends well with the log cabin architecture of the house. We also added large boulders nearby. You can see a few to the far right.
Photographer: Danna Cain, Home & Garden Design, Inc.
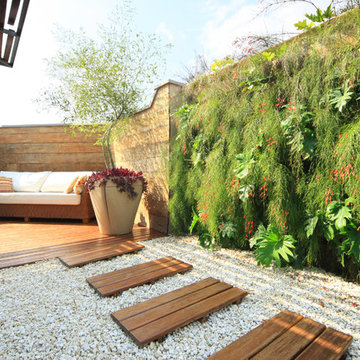
Léo Barrilari
Стильный дизайн: фитостена в морском стиле - последний тренд
Стильный дизайн: фитостена в морском стиле - последний тренд
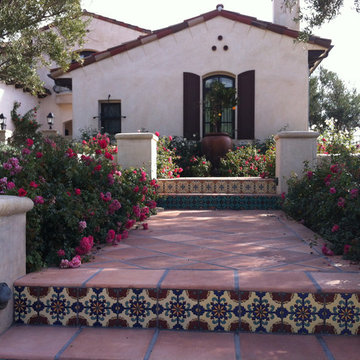
Spanish revival architecture with mediterranean plant palette
Photos by Wayne
Стильный дизайн: солнечный участок и сад среднего размера на переднем дворе в средиземноморском стиле с садовой дорожкой или калиткой, хорошей освещенностью и покрытием из каменной брусчатки - последний тренд
Стильный дизайн: солнечный участок и сад среднего размера на переднем дворе в средиземноморском стиле с садовой дорожкой или калиткой, хорошей освещенностью и покрытием из каменной брусчатки - последний тренд
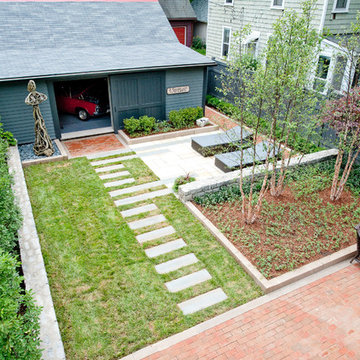
Источник вдохновения для домашнего уюта: участок и сад в стиле неоклассика (современная классика) с мощением клинкерной брусчаткой и газонным бордюром
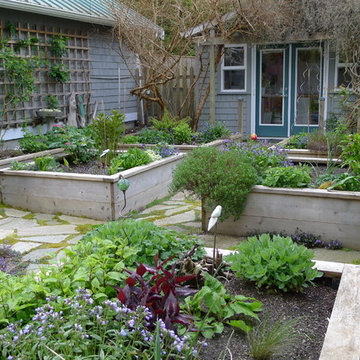
raised planters are lined with a heavy duty pool liner to separate the soils from the cedar boxes.
Пример оригинального дизайна: маленький солнечный огород на участке на внутреннем дворе в классическом стиле с покрытием из каменной брусчатки и хорошей освещенностью для на участке и в саду
Пример оригинального дизайна: маленький солнечный огород на участке на внутреннем дворе в классическом стиле с покрытием из каменной брусчатки и хорошей освещенностью для на участке и в саду
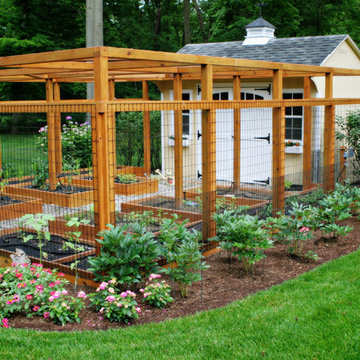
The enclosed organic vegetable garden has its own watering system, mesh fencing that extends underground to keep critters out and raised beds for all vegetables. The wood is cedar, and a convenient garden shed is attached.
Участки и сады – фото ландшафтного дизайна
226
