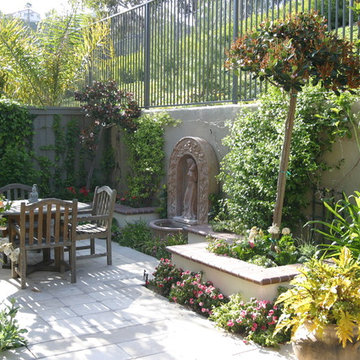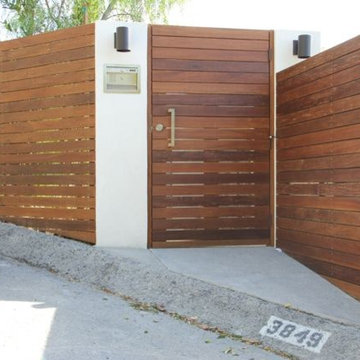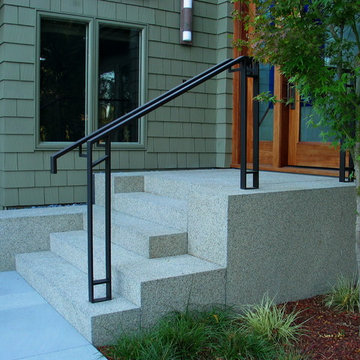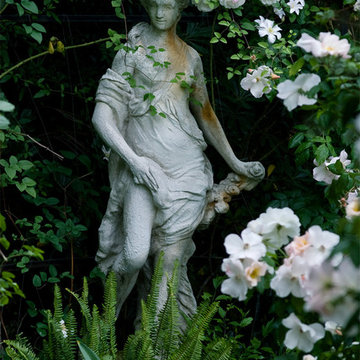Участки и сады – фото ландшафтного дизайна
Сортировать:Популярное за сегодня
4481 - 4500 из 1 007 629 фото
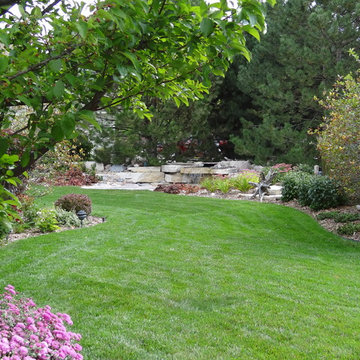
This small New Berlin, WI backyard features a Bluestone patio with Germantown paver border, a spacious firepit using Winnebago boulders and a custom water feature, nestled among existing Austrian Pines. The patio is framed with ornamental grasses, Japanese Maples and Winnebago outcropping boulders to create seating stones.
Design by: Eric K Weishaar
Installation by: Breckenridge Landscape Design, Construction & Maintenance, LLC
Photos by: Eric K Weishaar
Find the right local pro for your project
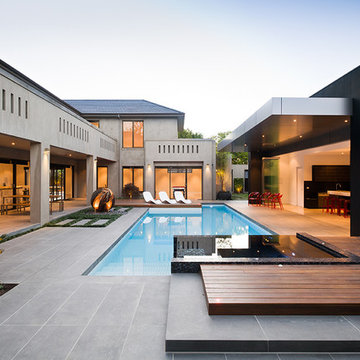
Contemporary landscape design that's a blend of traditional plant palette with modern hard structures and pool area. Landscape Design: COS Design. Photos: Tim Turner Photography. Copyright COS Design
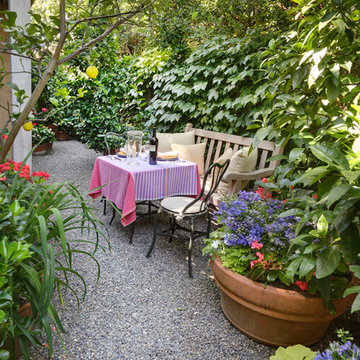
French inspired garden home by landscape architect David Gibson.
Architectural & Interior Design Photography by http://www.daveadamsphotography.com
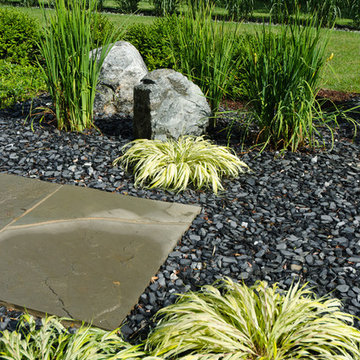
Siberian iris, Japanese hakone grass and slate chip stone mulch.
Westhauser Photography
Свежая идея для дизайна: участок и сад среднего размера на переднем дворе в современном стиле с покрытием из гравия - отличное фото интерьера
Свежая идея для дизайна: участок и сад среднего размера на переднем дворе в современном стиле с покрытием из гравия - отличное фото интерьера
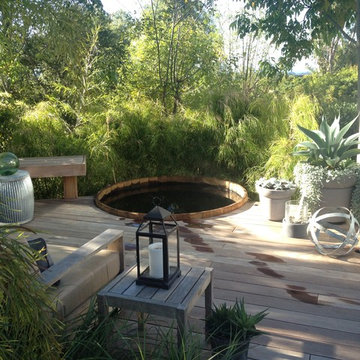
Jeffrey Gordon Smith Landscape Architecture
На фото: участок и сад в стиле модернизм с
На фото: участок и сад в стиле модернизм с
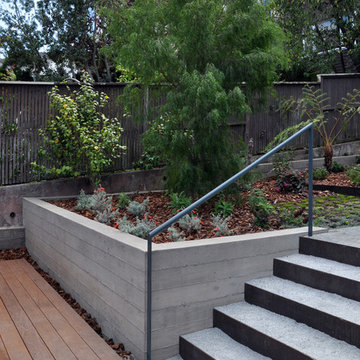
Свежая идея для дизайна: участок и сад в стиле модернизм - отличное фото интерьера
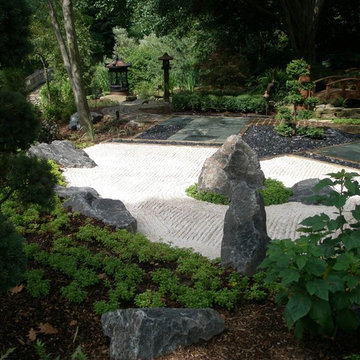
The Japanese Garden is considered High Art. It is a celebration of the senses, a marriage of art and nature. Dating back to the 7th century, the creator utilizes a unique combination of rocks, water, sand, paths, stepping stones, and prized plants to craft a setting of absolute tranquility. It embraces paths to walk, benches to sit and areas to simply meditate. It emulates the teachings of Buddha who contemplated the human condition and achieved spiritual enlightenment.
Grand Rapids Landscape Design and Landscaping Installation Company, Harder and Warner Landscaping has created the ultimate Japanese Garden working in tandem with an enlightened client with a true vision. Viewed from a dozen different access points, it is a landscape in motion with each view even more spectacular than the last! The gentle bubbling of the water, the scent of the green plants and the contrast of hardscapes and textured sands satiate the senses and feed the spirit. The owners are thrilled with the results and have titled our designer “Monet with a shovel”.
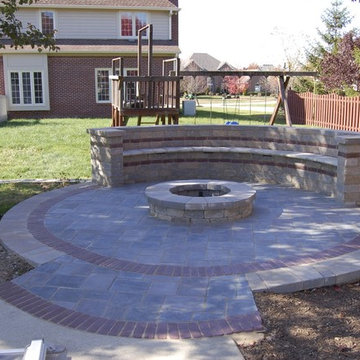
Outdoor Room Created using Unilock products. Country Gardens Landscaping
Стильный дизайн: участок и сад в современном стиле - последний тренд
Стильный дизайн: участок и сад в современном стиле - последний тренд
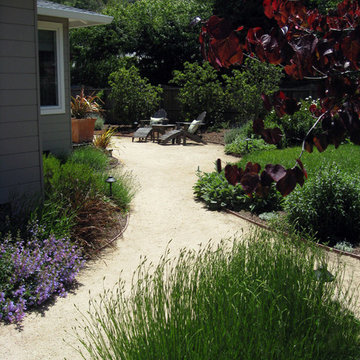
San Anselmo garden filled with colorful drought-tolerant plants and curvaceous pathways with flagstone and DG leading to a stately pergola. A beautiful selection of plants for drought. The large lawn minimized to further save on the water bill. Photo and Design Eileen Kelly © Dig Your Garden Landscape Design
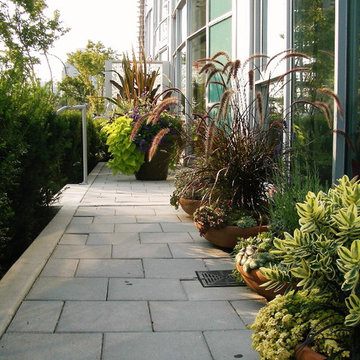
© 2012 Glenna Partridge. All rights reserved.
На фото: участок и сад в современном стиле с растениями в контейнерах с
На фото: участок и сад в современном стиле с растениями в контейнерах с
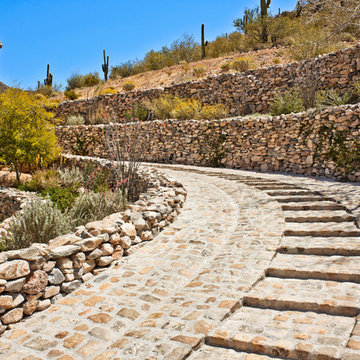
exterior spaces, petanque court, entry court
Пример оригинального дизайна: участок и сад в средиземноморском стиле с подпорной стенкой
Пример оригинального дизайна: участок и сад в средиземноморском стиле с подпорной стенкой
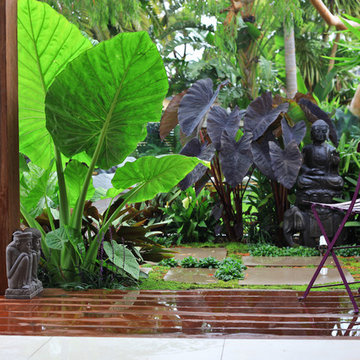
A bold vibrant planting scheme design was adopted to give the property a resort style feel, and an almost prehistoric horticultural journey of depth, texture and colour.
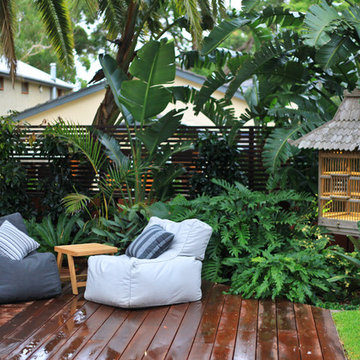
Layered tropical influenced plantings borrowing from the existing garden scheme gives a relaxed Balinese holiday feel to the property.
Свежая идея для дизайна: большой участок и сад на заднем дворе в восточном стиле с полуденной тенью и настилом - отличное фото интерьера
Свежая идея для дизайна: большой участок и сад на заднем дворе в восточном стиле с полуденной тенью и настилом - отличное фото интерьера
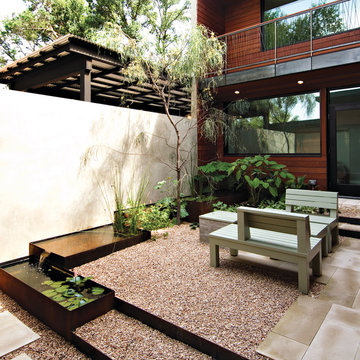
This house was designed around a small courtyard.
Photos by Casey Woods
Пример оригинального дизайна: участок и сад среднего размера на внутреннем дворе в современном стиле с полуденной тенью и покрытием из гравия
Пример оригинального дизайна: участок и сад среднего размера на внутреннем дворе в современном стиле с полуденной тенью и покрытием из гравия
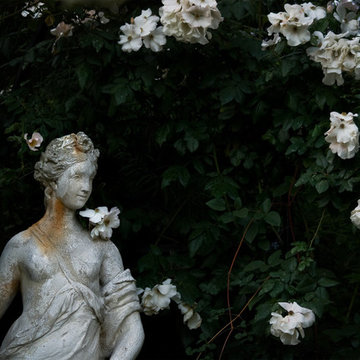
Источник вдохновения для домашнего уюта: участок и сад в классическом стиле
Участки и сады – фото ландшафтного дизайна
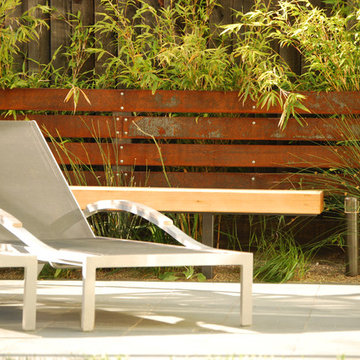
This small tract home backyard was transformed into a lively breathable garden. A new outdoor living room was created, with silver-grey brazilian slate flooring, and a smooth integral pewter colored concrete wall defining and retaining earth around it. A water feature is the backdrop to this outdoor room extending the flooring material (slate) into the vertical plane covering a wall that houses three playful stainless steel spouts that spill water into a large basin. Koi Fish, Gold fish and water plants bring a new mini ecosystem of life, and provide a focal point and meditational environment. The integral colored concrete wall begins at the main water feature and weaves to the south west corner of the yard where water once again emerges out of a 4” stainless steel channel; reinforcing the notion that this garden backs up against a natural spring. The stainless steel channel also provides children with an opportunity to safely play with water by floating toy boats down the channel. At the north eastern end of the integral colored concrete wall, a warm western red cedar bench extends perpendicular out from the water feature on the outside of the slate patio maximizing seating space in the limited size garden. Natural rusting Cor-ten steel fencing adds a layer of interest throughout the garden softening the 6’ high surrounding fencing and helping to carry the users eye from the ground plane up past the fence lines into the horizon; the cor-ten steel also acts as a ribbon, tie-ing the multiple spaces together in this garden. The plant palette uses grasses and rushes to further establish in the subconscious that a natural water source does exist. Planting was performed outside of the wire fence to connect the new landscape to the existing open space; this was successfully done by using perennials and grasses whose foliage matches that of the native hillside, blurring the boundary line of the garden and aesthetically extending the backyard up into the adjacent open space.
225
