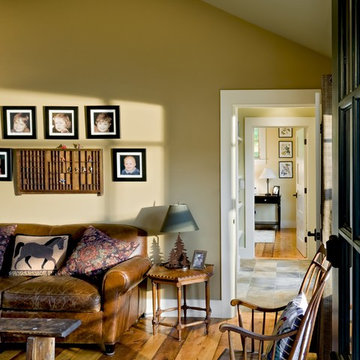Стиль Рустика – квартиры и дома
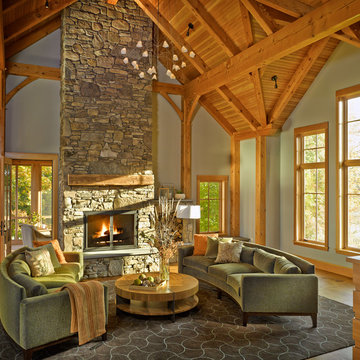
Photo by Jim Westphalen,
Interiors by TruexCullins Interiors
Источник вдохновения для домашнего уюта: гостиная комната в стиле рустика с серыми стенами, фасадом камина из камня и ковром на полу
Источник вдохновения для домашнего уюта: гостиная комната в стиле рустика с серыми стенами, фасадом камина из камня и ковром на полу
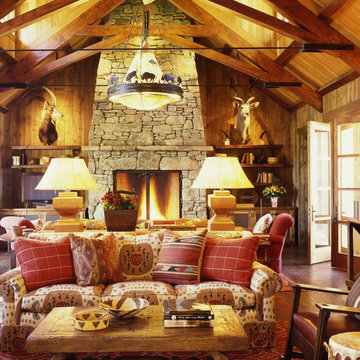
Interior Design by Tucker & Marks: http://www.tuckerandmarks.com/
Photograph by Matthew Millman
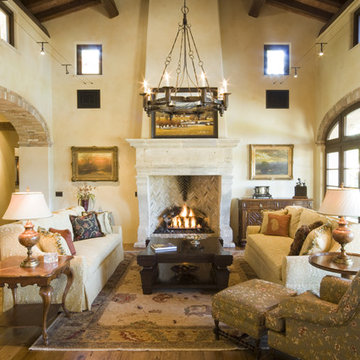
This living room was inspired by our clients love of Tuscany. Reclaimed DesignWorks provided the reclaimed beams and reclaimed wide plank antique oak flooring. The beams were all reclaimed from the same old warehouse in the southeast. The beams are finished with wax instead of stain and then buffed.
The antique oak floor is sealed and finished with a flat antique polyurethane.
Find the right local pro for your project
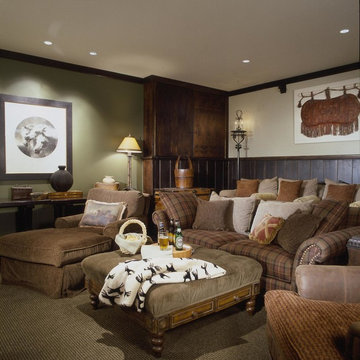
Свежая идея для дизайна: домашний кинотеатр в стиле рустика - отличное фото интерьера
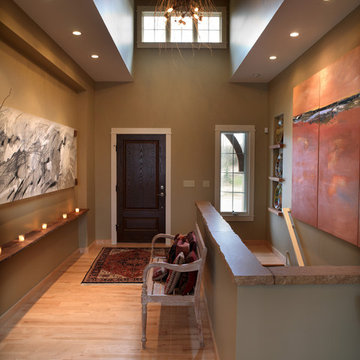
На фото: прихожая в стиле рустика с бежевыми стенами, светлым паркетным полом и одностворчатой входной дверью с
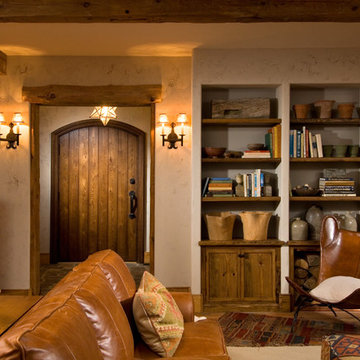
A European-California influenced Custom Home sits on a hill side with an incredible sunset view of Saratoga Lake. This exterior is finished with reclaimed Cypress, Stucco and Stone. While inside, the gourmet kitchen, dining and living areas, custom office/lounge and Witt designed and built yoga studio create a perfect space for entertaining and relaxation. Nestle in the sun soaked veranda or unwind in the spa-like master bath; this home has it all. Photos by Randall Perry Photography.
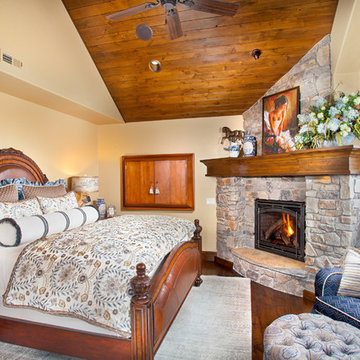
Pinnacle Mountain Homes
Источник вдохновения для домашнего уюта: спальня в стиле рустика с бежевыми стенами, паркетным полом среднего тона, фасадом камина из камня и угловым камином
Источник вдохновения для домашнего уюта: спальня в стиле рустика с бежевыми стенами, паркетным полом среднего тона, фасадом камина из камня и угловым камином

Источник вдохновения для домашнего уюта: гостиная комната:: освещение в стиле рустика с фасадом камина из камня, паркетным полом среднего тона, стандартным камином и ковром на полу
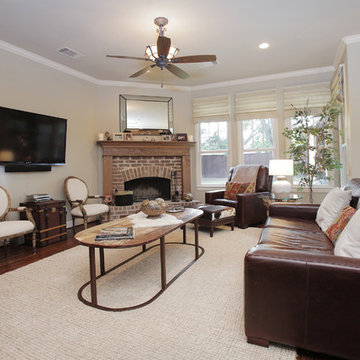
Lindsay von Hagel © 2012 Houzz
Пример оригинального дизайна: гостиная комната в стиле рустика с фасадом камина из кирпича, угловым камином и ковром на полу
Пример оригинального дизайна: гостиная комната в стиле рустика с фасадом камина из кирпича, угловым камином и ковром на полу
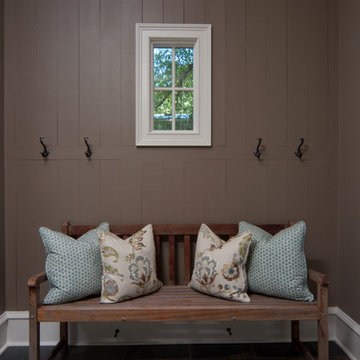
Стильный дизайн: тамбур в стиле рустика с полом из сланца - последний тренд
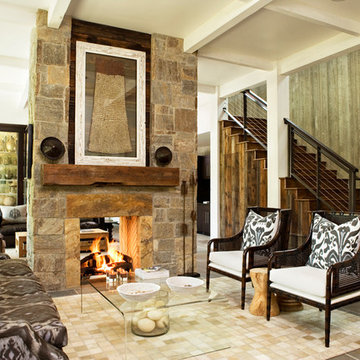
Rachel Boling Photography
Источник вдохновения для домашнего уюта: гостиная комната в стиле рустика с фасадом камина из камня и ковром на полу
Источник вдохновения для домашнего уюта: гостиная комната в стиле рустика с фасадом камина из камня и ковром на полу
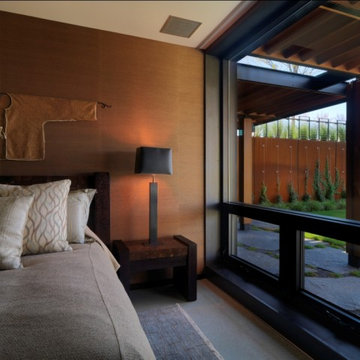
Источник вдохновения для домашнего уюта: большая хозяйская спальня в стиле рустика с коричневыми стенами

The Stonebridge Club is a fitness and meeting facility for the residences at The Pinehills. The 7,000 SF building sits on a sloped site. The two-story building appears if it were a one-story structure from the entrance.
The lower level meeting room features accordion doors that span the width of the room and open up to a New England picturesque landscape.
The main "Great Room" is centrally located in the facility. The cathedral ceiling showcase reclaimed wood trusses and custom brackets. The fireplace is a focal element when entering.
The main structure is clad with horizontal “drop" siding, typically found on turn-of-the-century barns. The rear portion of the building is clad with white-washed board-and-batten siding. Finally, the facade is punctuated with thin double hung windows and sits on a stone foundation.
This project received the 2007 Builder’s Choice Award Grand Prize from Builder magazine.
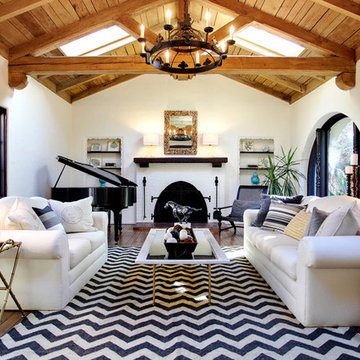
Staging done by Cindi Carter
Photographs by Stephanie Wiley
Источник вдохновения для домашнего уюта: гостиная комната в стиле рустика с белыми стенами, паркетным полом среднего тона, стандартным камином и фасадом камина из кирпича
Источник вдохновения для домашнего уюта: гостиная комната в стиле рустика с белыми стенами, паркетным полом среднего тона, стандартным камином и фасадом камина из кирпича
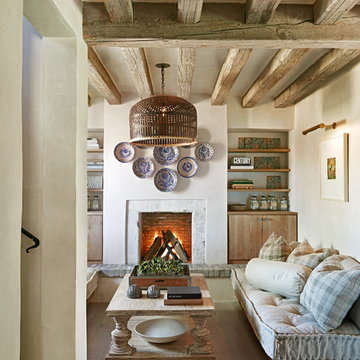
Family sitting room
Источник вдохновения для домашнего уюта: гостиная комната в стиле рустика с бежевыми стенами и стандартным камином
Источник вдохновения для домашнего уюта: гостиная комната в стиле рустика с бежевыми стенами и стандартным камином
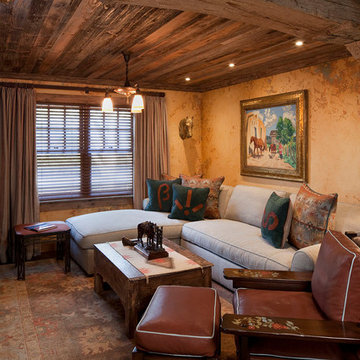
Пример оригинального дизайна: изолированная гостиная комната в стиле рустика с бежевыми стенами
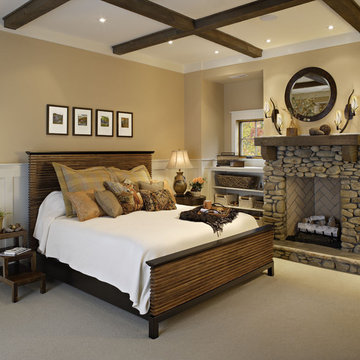
Mountain Photographics, Inc.
Стильный дизайн: спальня в стиле рустика с фасадом камина из камня и стандартным камином - последний тренд
Стильный дизайн: спальня в стиле рустика с фасадом камина из камня и стандартным камином - последний тренд
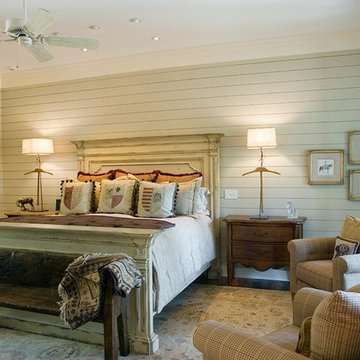
Источник вдохновения для домашнего уюта: спальня в стиле рустика с серыми стенами и ковровым покрытием без камина
Стиль Рустика – квартиры и дома
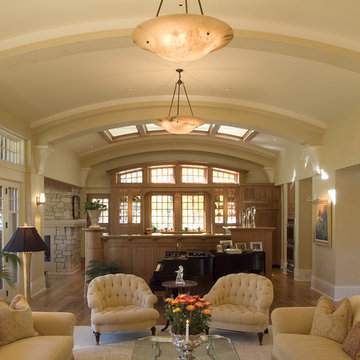
Architect: TEA2 Architects
General Contractor: L. Cramer Builders + Remodelers
На фото: открытая гостиная комната в стиле рустика с бежевыми стенами
На фото: открытая гостиная комната в стиле рустика с бежевыми стенами
1



















