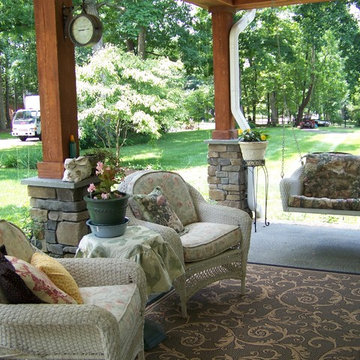Стиль Кантри – квартиры и дома

In the prestigious Enatai neighborhood in Bellevue, this mid 90’s home was in need of updating. Bringing this home from a bleak spec project to the feeling of a luxurious custom home took partnering with an amazing interior designer and our specialists in every field. Everything about this home now fits the life and style of the homeowner and is a balance of the finer things with quaint farmhouse styling.
RW Anderson Homes is the premier home builder and remodeler in the Seattle and Bellevue area. Distinguished by their excellent team, and attention to detail, RW Anderson delivers a custom tailored experience for every customer. Their service to clients has earned them a great reputation in the industry for taking care of their customers.
Working with RW Anderson Homes is very easy. Their office and design team work tirelessly to maximize your goals and dreams in order to create finished spaces that aren’t only beautiful, but highly functional for every customer. In an industry known for false promises and the unexpected, the team at RW Anderson is professional and works to present a clear and concise strategy for every project. They take pride in their references and the amount of direct referrals they receive from past clients.
RW Anderson Homes would love the opportunity to talk with you about your home or remodel project today. Estimates and consultations are always free. Call us now at 206-383-8084 or email Ryan@rwandersonhomes.com.
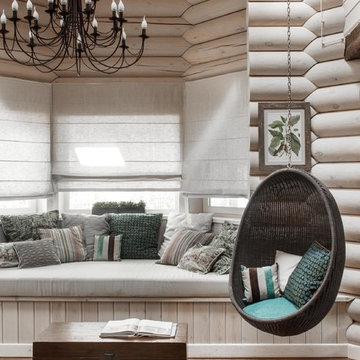
фото Кирилл Овчинников
Идея дизайна: гостиная комната в стиле кантри с светлым паркетным полом
Идея дизайна: гостиная комната в стиле кантри с светлым паркетным полом
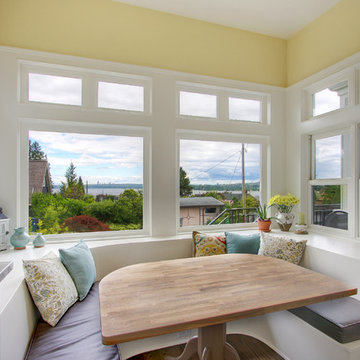
This 4,500 square foot house faces eastward across Lake Washington from Kirkland toward the Seattle skyline. The clients have an appreciation for the Foursquare style found in many of the historic homes in the area, and designing a home that fit this vocabulary while also conforming to the zoning height limits was the primary challenge. The plan includes a music room, study, craft room, breakfast nook, and 5 bedrooms, all of which pinwheel off of a centrally located stair. Skylights in the center of the house flood the home with natural light from the ceiling through an opening in the second floor down to the main level.
Find the right local pro for your project
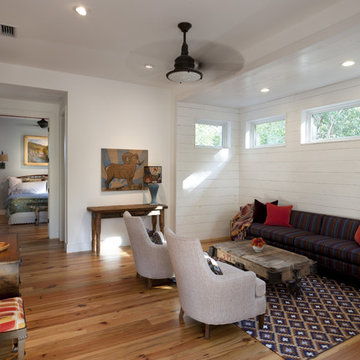
Custom-upholstered antique furniture in fresh colors. Mixing contemporary and classic art. Industrial Lindberry cart as coffee table. Shiplap wood walls.
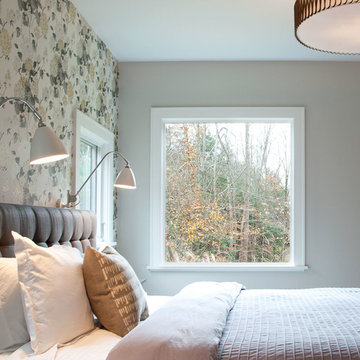
Photos © Rachael L. Stollar
Пример оригинального дизайна: хозяйская спальня в стиле кантри с серыми стенами
Пример оригинального дизайна: хозяйская спальня в стиле кантри с серыми стенами
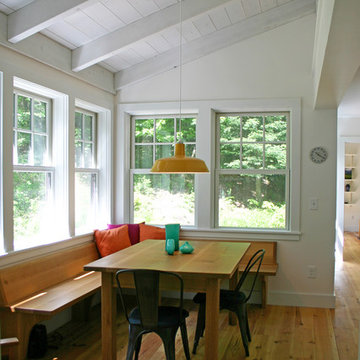
Bill Moore
Стильный дизайн: столовая среднего размера в стиле кантри с паркетным полом среднего тона и белыми стенами - последний тренд
Стильный дизайн: столовая среднего размера в стиле кантри с паркетным полом среднего тона и белыми стенами - последний тренд
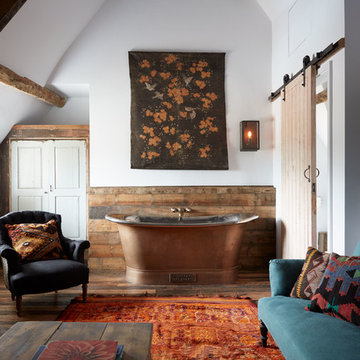
Источник вдохновения для домашнего уюта: спальня среднего размера в стиле кантри с белыми стенами, коричневым полом и темным паркетным полом
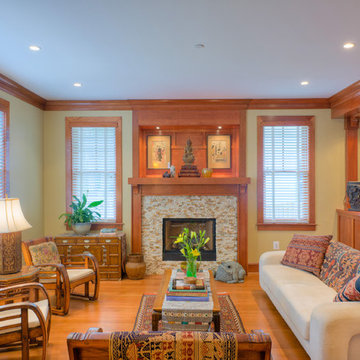
This is a brand new Bungalow house we Designed & Built.
Our customer had a pretty clear vision of what he wanted: a well designed, well constructed Bungalow to blend into the neighborhood. In addition to fidelity to the Craftsman spirit and ideals, our client required the integration of sustainable design principles, energy efficiency and quality throughout. He also wanted to recreate the dimension and feel of his living/dining room complex in his Mount Pleasant home.
The homeowner’s initial request of 2400 square feet did not accommodate the design program’s requirements. At the completion of design, the project had expanded to 4500 square ft. Care was taken during design of the home to ensure that the massing was both in keeping with the neighborhood and the Bungalow aesthetic. Instead of going up, the home extends inconspicuously toward the rear of the lot.
in Washington DC. Photo's by Sam Kittner
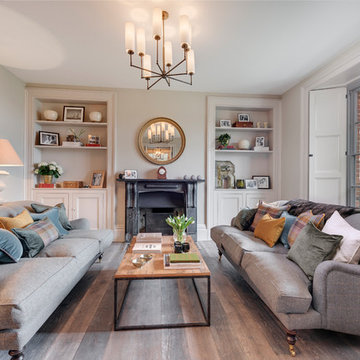
Richard Downer
This Georgian property is in an outstanding location with open views over Dartmoor and the sea beyond.
Our brief for this project was to transform the property which has seen many unsympathetic alterations over the years with a new internal layout, external renovation and interior design scheme to provide a timeless home for a young family. The property required extensive remodelling both internally and externally to create a home that our clients call their “forever home”.
Our refurbishment retains and restores original features such as fireplaces and panelling while incorporating the client's personal tastes and lifestyle. More specifically a dramatic dining room, a hard working boot room and a study/DJ room were requested. The interior scheme gives a nod to the Georgian architecture while integrating the technology for today's living.
Generally throughout the house a limited materials and colour palette have been applied to give our client's the timeless, refined interior scheme they desired. Granite, reclaimed slate and washed walnut floorboards make up the key materials.
Less
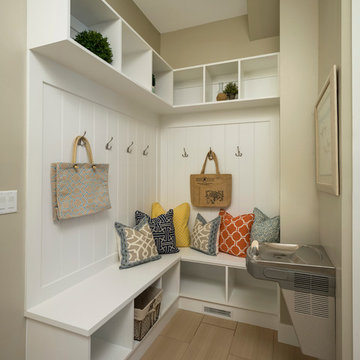
Идея дизайна: маленький тамбур в стиле кантри с бежевыми стенами для на участке и в саду
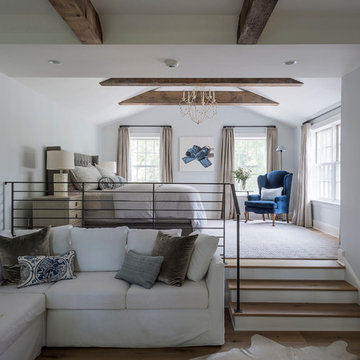
Matthew Williams
Свежая идея для дизайна: большая спальня на антресоли, на мансарде в стиле кантри с серыми стенами и паркетным полом среднего тона без камина - отличное фото интерьера
Свежая идея для дизайна: большая спальня на антресоли, на мансарде в стиле кантри с серыми стенами и паркетным полом среднего тона без камина - отличное фото интерьера
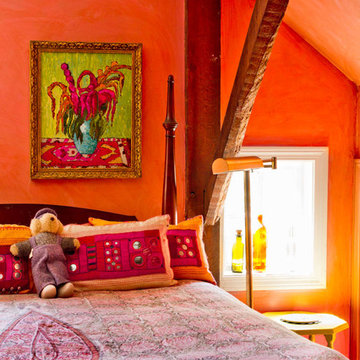
Photo by: Rikki Snyder © 2012 Houzz
Photo by: Rikki Snyder © 2012 Houzz
http://www.houzz.com/ideabooks/4018714/list/My-Houzz--An-Antique-Cape-Cod-House-Explodes-With-Color
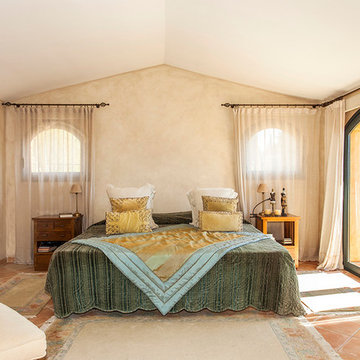
Источник вдохновения для домашнего уюта: большая хозяйская спальня в стиле кантри с бежевыми стенами и полом из терракотовой плитки без камина
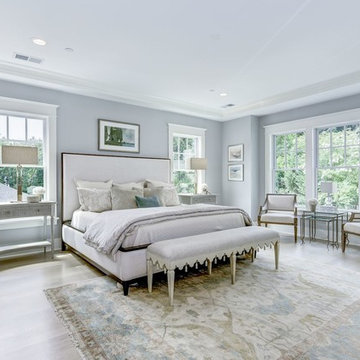
Large & Bright, this Master Bedroom is large, but cozy. Custom craftsman trim and coffered ceiling add to the warmth.
AR Custom Builders
Идея дизайна: большая хозяйская спальня в стиле кантри с серыми стенами, светлым паркетным полом и белым полом
Идея дизайна: большая хозяйская спальня в стиле кантри с серыми стенами, светлым паркетным полом и белым полом
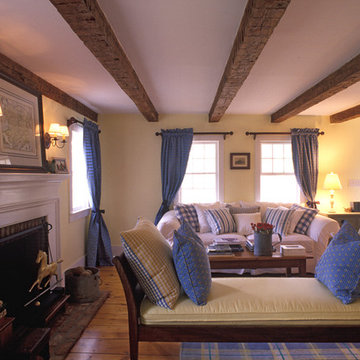
Historic home renovation
Пример оригинального дизайна: гостиная комната в стиле кантри с бежевыми стенами, стандартным камином, фасадом камина из кирпича и красивыми шторами
Пример оригинального дизайна: гостиная комната в стиле кантри с бежевыми стенами, стандартным камином, фасадом камина из кирпича и красивыми шторами
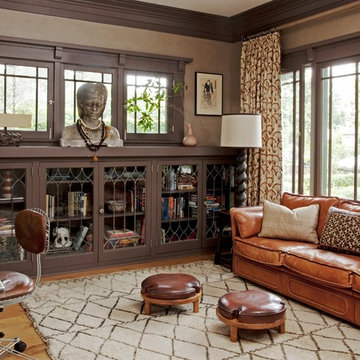
Groovy combo of leather, textiles and cool objects.
Пример оригинального дизайна: кабинет среднего размера в стиле кантри с бежевыми стенами, светлым паркетным полом и отдельно стоящим рабочим столом без камина
Пример оригинального дизайна: кабинет среднего размера в стиле кантри с бежевыми стенами, светлым паркетным полом и отдельно стоящим рабочим столом без камина
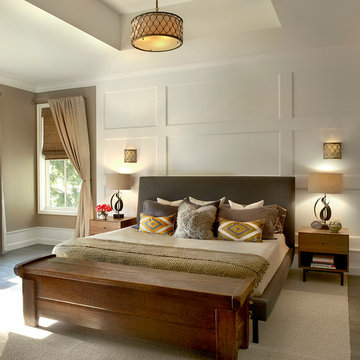
Elmhurst, IL Residence by
Charles Vincent George Architects
Photographs by
Tony Soluri
На фото: спальня в стиле кантри с бежевыми стенами и паркетным полом среднего тона с
На фото: спальня в стиле кантри с бежевыми стенами и паркетным полом среднего тона с
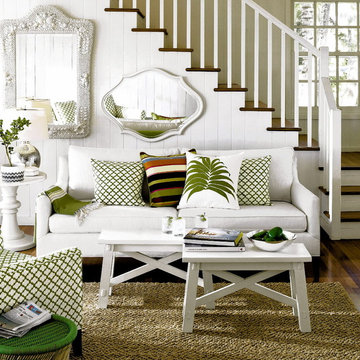
Источник вдохновения для домашнего уюта: парадная, открытая гостиная комната в стиле кантри с белыми стенами и темным паркетным полом
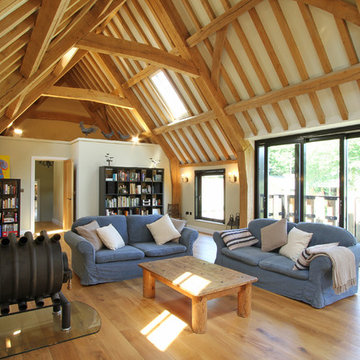
Стильный дизайн: открытая гостиная комната в стиле кантри с с книжными шкафами и полками, бежевыми стенами, паркетным полом среднего тона и печью-буржуйкой - последний тренд
Стиль Кантри – квартиры и дома
1



















