Красивые дома в скандинавском стиле с комбинированной облицовкой – 358 фото фасадов
Сортировать:
Бюджет
Сортировать:Популярное за сегодня
1 - 20 из 358 фото
1 из 3

Стильный дизайн: огромный, двухэтажный, серый частный загородный дом в скандинавском стиле с комбинированной облицовкой, двускатной крышей, крышей из смешанных материалов и черной крышей - последний тренд

Пример оригинального дизайна: двухэтажный, бежевый частный загородный дом среднего размера в скандинавском стиле с комбинированной облицовкой, крышей-бабочкой, крышей из гибкой черепицы и серой крышей
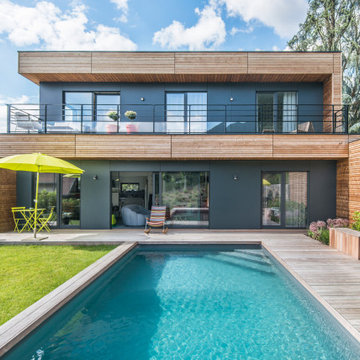
Constructeur français maisons à ossature bois archi-design à prix direct fabricant.
Пример оригинального дизайна: двухэтажный, разноцветный частный загородный дом в скандинавском стиле с комбинированной облицовкой и плоской крышей
Пример оригинального дизайна: двухэтажный, разноцветный частный загородный дом в скандинавском стиле с комбинированной облицовкой и плоской крышей
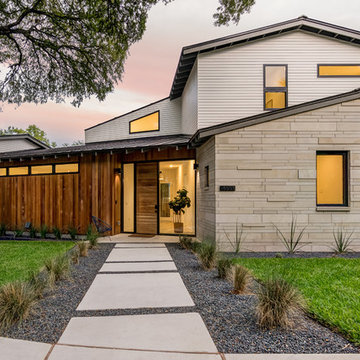
На фото: двухэтажный, разноцветный, большой частный загородный дом в скандинавском стиле с комбинированной облицовкой, двускатной крышей и металлической крышей
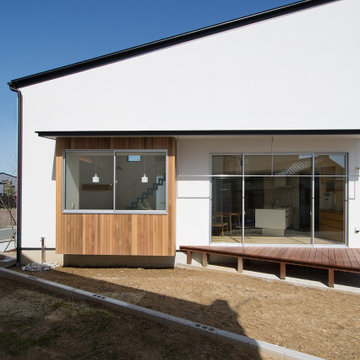
建物南側の外観。レッドシダーの羽目板で仕上げた出窓部分。敷地形状に沿って三角に組まれたウッドデッキの上にはステンレスで製作したオリジナルの物干し金物を設置しました。ウッドデッキは腰かけて庭を眺めることもできますが、内部の床を延長することにより内部空間を広く見せる効果もあります。
Свежая идея для дизайна: двухэтажный, белый частный загородный дом среднего размера в скандинавском стиле с комбинированной облицовкой, односкатной крышей, металлической крышей, черной крышей и отделкой доской с нащельником - отличное фото интерьера
Свежая идея для дизайна: двухэтажный, белый частный загородный дом среднего размера в скандинавском стиле с комбинированной облицовкой, односкатной крышей, металлической крышей, черной крышей и отделкой доской с нащельником - отличное фото интерьера

Front of Building
Свежая идея для дизайна: трехэтажный, коричневый таунхаус среднего размера в скандинавском стиле с комбинированной облицовкой, двускатной крышей, металлической крышей и черной крышей - отличное фото интерьера
Свежая идея для дизайна: трехэтажный, коричневый таунхаус среднего размера в скандинавском стиле с комбинированной облицовкой, двускатной крышей, металлической крышей и черной крышей - отличное фото интерьера

Идея дизайна: двухэтажный, бежевый таунхаус среднего размера в скандинавском стиле с комбинированной облицовкой, двускатной крышей, металлической крышей и черной крышей
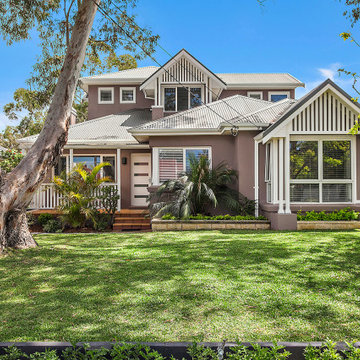
Пример оригинального дизайна: фиолетовый частный загородный дом в скандинавском стиле с комбинированной облицовкой, двускатной крышей, металлической крышей и серой крышей
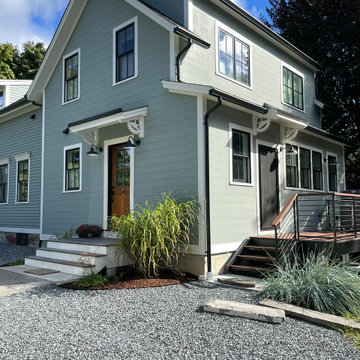
This project for a builder husband and interior-designer wife involved adding onto and restoring the luster of a c. 1883 Carpenter Gothic cottage in Barrington that they had occupied for years while raising their two sons. They were ready to ditch their small tacked-on kitchen that was mostly isolated from the rest of the house, views/daylight, as well as the yard, and replace it with something more generous, brighter, and more open that would improve flow inside and out. They were also eager for a better mudroom, new first-floor 3/4 bath, new basement stair, and a new second-floor master suite above.
The design challenge was to conceive of an addition and renovations that would be in balanced conversation with the original house without dwarfing or competing with it. The new cross-gable addition echoes the original house form, at a somewhat smaller scale and with a simplified more contemporary exterior treatment that is sympathetic to the old house but clearly differentiated from it.
Renovations included the removal of replacement vinyl windows by others and the installation of new Pella black clad windows in the original house, a new dormer in one of the son’s bedrooms, and in the addition. At the first-floor interior intersection between the existing house and the addition, two new large openings enhance flow and access to daylight/view and are outfitted with pairs of salvaged oversized clear-finished wooden barn-slider doors that lend character and visual warmth.
A new exterior deck off the kitchen addition leads to a new enlarged backyard patio that is also accessible from the new full basement directly below the addition.
(Interior fit-out and interior finishes/fixtures by the Owners)
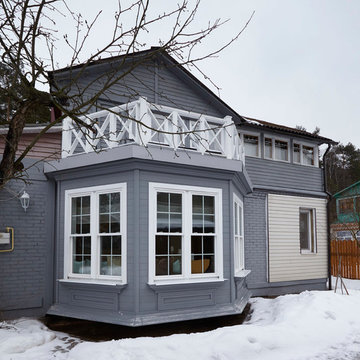
Идея дизайна: двухэтажный, серый дом в скандинавском стиле с двускатной крышей и комбинированной облицовкой

Inspired by the traditional Scandinavian architectural vernacular, we adopted various design elements and further expressed them with a robust materiality palette in a more contemporary manner.
– DGK Architects
На фото: трехэтажный, белый частный загородный дом в скандинавском стиле с комбинированной облицовкой и плоской крышей
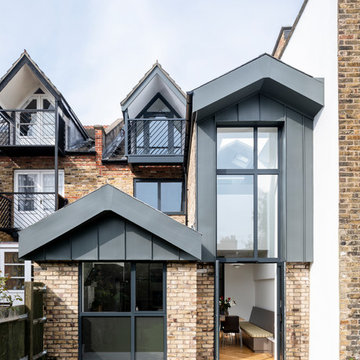
Ben Blossom
Пример оригинального дизайна: большой, двухэтажный, разноцветный частный загородный дом в скандинавском стиле с комбинированной облицовкой и двускатной крышей
Пример оригинального дизайна: большой, двухэтажный, разноцветный частный загородный дом в скандинавском стиле с комбинированной облицовкой и двускатной крышей
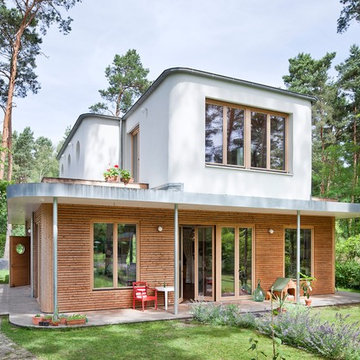
На фото: двухэтажный дом среднего размера в скандинавском стиле с плоской крышей и комбинированной облицовкой
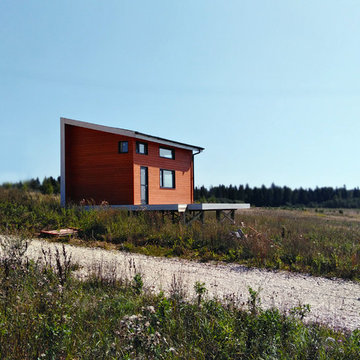
Александр Богомолов
Источник вдохновения для домашнего уюта: маленький частный загородный дом в скандинавском стиле с разными уровнями, комбинированной облицовкой, односкатной крышей и металлической крышей для на участке и в саду
Источник вдохновения для домашнего уюта: маленький частный загородный дом в скандинавском стиле с разными уровнями, комбинированной облицовкой, односкатной крышей и металлической крышей для на участке и в саду
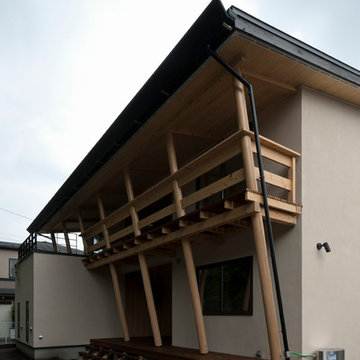
神社の森に面する研究者夫婦の家。集密書庫とご夫婦それぞれの小さな書斎を持つ。
バルコニーは檜丸太を用いて張り出し、屋根のある豊かな屋外空間をつくりだしています。
Photo by:KATSUHISA KIDA FOTOTECA
Идея дизайна: двухэтажный частный загородный дом в скандинавском стиле с комбинированной облицовкой, односкатной крышей, зеленой крышей и черной крышей
Идея дизайна: двухэтажный частный загородный дом в скандинавском стиле с комбинированной облицовкой, односкатной крышей, зеленой крышей и черной крышей
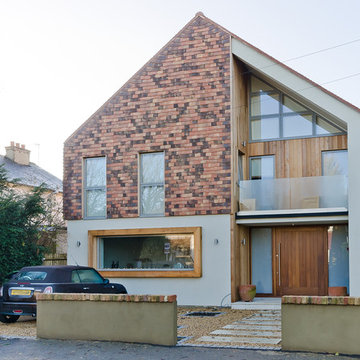
Overview
A new build house on the site of a tired bungalow.
The Brief
Create a brand new house with mid-century modern design cues.
5 bedrooms including 2-3 en-suites and a range of circulation and living spaces to inspire.
Our Solution
The moment we met this client we wanted to work with them and we continue to do so today. A space creator and visionary designer himself, we knew we’d have to come up with some new ideas and explore all options on a narrow site.
Light was an issue, the deep plan needed a way of pulling in light and giving a sense of height to the main circulation spaces. We achieved this by notching out the centre of one side of the plan, adding mezzanine decks off the stairwell and working in the bedrooms over 3 floors.
The glamour of this scheme is in the combination of all of the living space – not in large rooms. We investigated several colour pallets and materials boards before settling on the warmer and handmade aesthetic.
We love this scheme and the furnishing completed by the client…
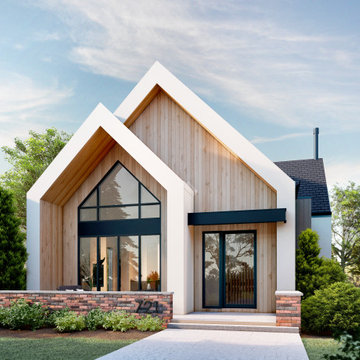
With bold, clean lines and beautiful natural wood vertical siding, this Scandinavian Modern home makes a statement in the vibrant and award-winning master planned Currie community. This home’s design uses symmetry and balance to create a unique and eye-catching modern home. Using a color palette of black, white, and blonde wood, the design remains simple and clean while creating a homey and welcoming feel. The sheltered back deck has a big cozy fireplace, making it a wonderful place to gather with friends and family. Floor-to-ceiling windows allow natural light to pour in from outside. This stunning Scandi Modern home is thoughtfully designed down to the last detail.
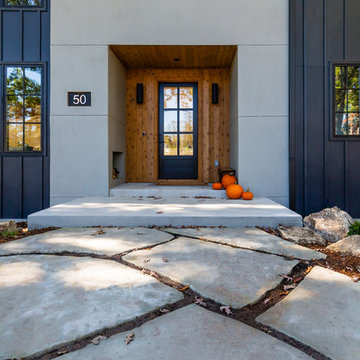
На фото: трехэтажный, серый частный загородный дом среднего размера в скандинавском стиле с комбинированной облицовкой, двускатной крышей и металлической крышей с
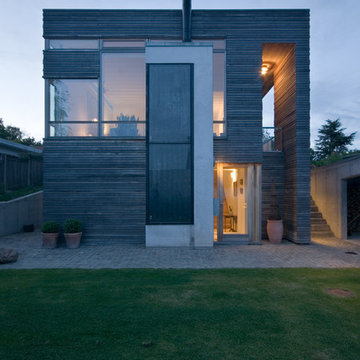
На фото: двухэтажный, большой, коричневый дом в скандинавском стиле с комбинированной облицовкой и плоской крышей
Красивые дома в скандинавском стиле с комбинированной облицовкой – 358 фото фасадов
1