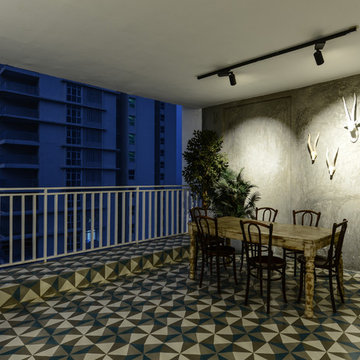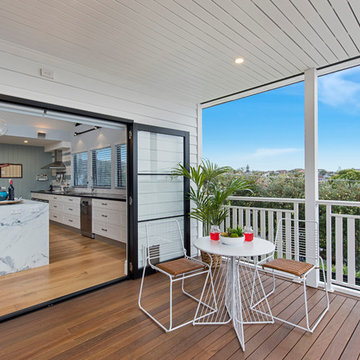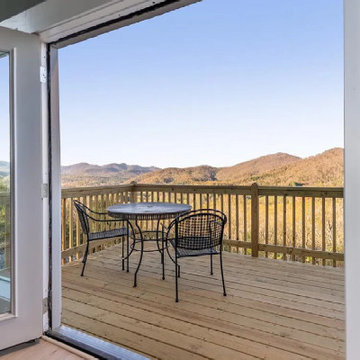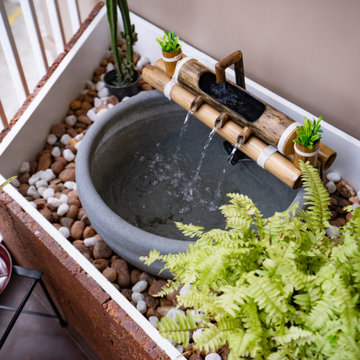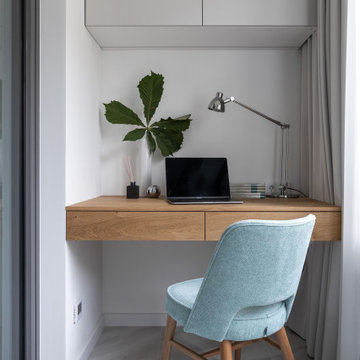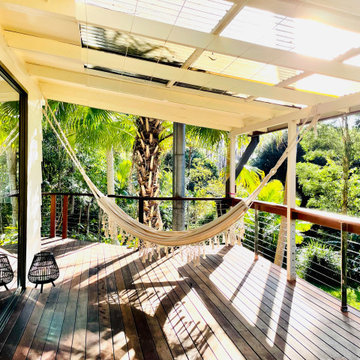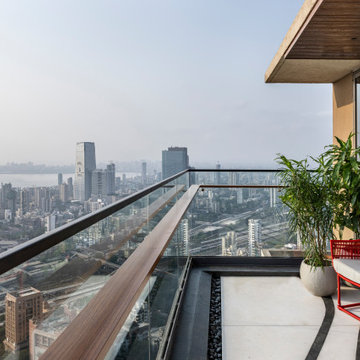Балкон и лоджия – фото дизайна интерьера
Сортировать:
Бюджет
Сортировать:Популярное за сегодня
2141 - 2160 из 44 758 фото
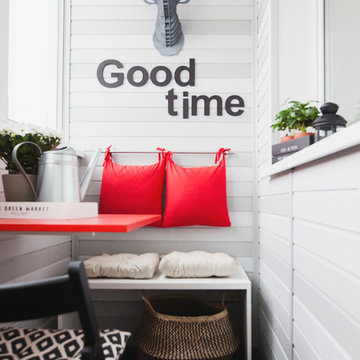
Юрий Гришко
Источник вдохновения для домашнего уюта: маленькая лоджия в скандинавском стиле для на участке и в саду
Источник вдохновения для домашнего уюта: маленькая лоджия в скандинавском стиле для на участке и в саду
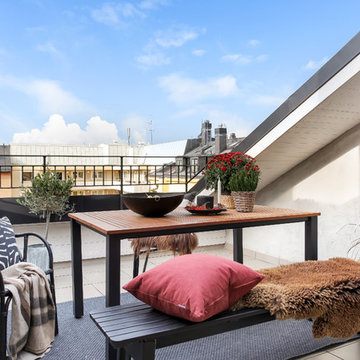
Wallenberg fastighetsförmedling
Свежая идея для дизайна: большая лоджия в скандинавском стиле - отличное фото интерьера
Свежая идея для дизайна: большая лоджия в скандинавском стиле - отличное фото интерьера
Find the right local pro for your project
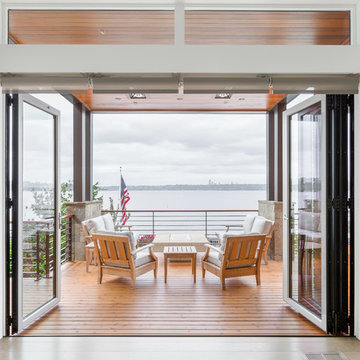
Haris Kenjar
Пример оригинального дизайна: большая лоджия в современном стиле с навесом
Пример оригинального дизайна: большая лоджия в современном стиле с навесом
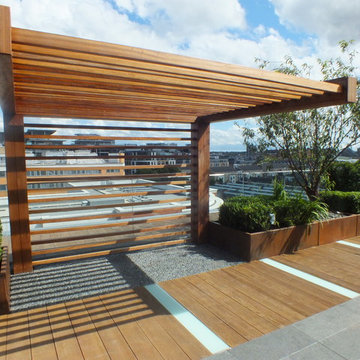
Chelsea Creek is the pinnacle of sophisticated living, these penthouse collection gardens, featuring stunning contemporary exteriors are London’s most elegant new dockside development, by St George Central London, they are due to be built in Autumn 2014
Following on from the success of her stunning contemporary Rooftop Garden at RHS Chelsea Flower Show 2012, Patricia Fox was commissioned by St George to design a series of rooftop gardens for their Penthouse Collection in London. Working alongside Tara Bernerd who has designed the interiors, and Broadway Malyon Architects, Patricia and her team have designed a series of London rooftop gardens, which although individually unique, have an underlying design thread, which runs throughout the whole series, providing a unified scheme across the development.
Inspiration was taken from both the architecture of the building, and from the interiors, and Aralia working as Landscape Architects developed a series of Mood Boards depicting materials, features, art and planting. This groundbreaking series of London rooftop gardens embraces the very latest in garden design, encompassing quality natural materials such as corten steel, granite and shot blasted glass, whilst introducing contemporary state of the art outdoor kitchens, outdoor fireplaces, water features and green walls. Garden Art also has a key focus within these London gardens, with the introduction of specially commissioned pieces for stone sculptures and unique glass art. The linear hard landscape design, with fluid rivers of under lit glass, relate beautifully to the linearity of the canals below.
The design for the soft landscaping schemes were challenging – the gardens needed to be relatively low maintenance, they needed to stand up to the harsh environment of a London rooftop location, whilst also still providing seasonality and all year interest. The planting scheme is linear, and highly contemporary in nature, evergreen planting provides all year structure and form, with warm rusts and burnt orange flower head’s providing a splash of seasonal colour, complementary to the features throughout.
Finally, an exquisite lighting scheme has been designed by Lighting IQ to define and enhance the rooftop spaces, and to provide beautiful night time lighting which provides the perfect ambiance for entertaining and relaxing in.
Aralia worked as Landscape Architects working within a multi-disciplinary consultant team which included Architects, Structural Engineers, Cost Consultants and a range of sub-contractors.
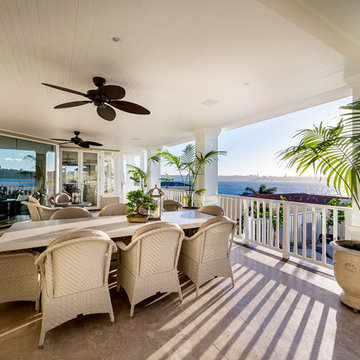
Oswald Homes
Photography: Joel Barbitta D-Max Photography
На фото: лоджия среднего размера в морском стиле с навесом
На фото: лоджия среднего размера в морском стиле с навесом
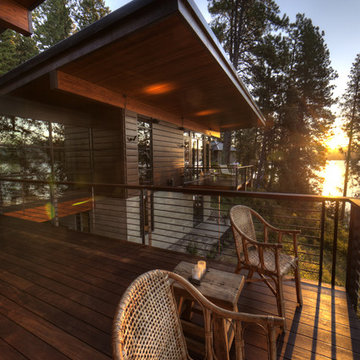
Photo: Shaun Cammack
The goal of the project was to create a modern log cabin on Coeur D’Alene Lake in North Idaho. Uptic Studios considered the combined occupancy of two families, providing separate spaces for privacy and common rooms that bring everyone together comfortably under one roof. The resulting 3,000-square-foot space nestles into the site overlooking the lake. A delicate balance of natural materials and custom amenities fill the interior spaces with stunning views of the lake from almost every angle.
The whole project was featured in Jan/Feb issue of Design Bureau Magazine.
See the story here:
http://www.wearedesignbureau.com/projects/cliff-family-robinson/
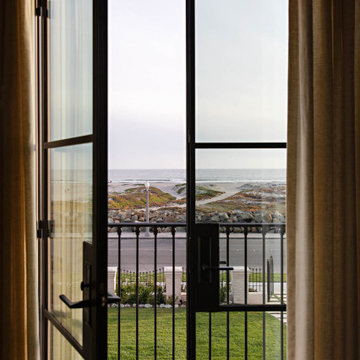
Пример оригинального дизайна: балкон и лоджия в морском стиле с металлическими перилами
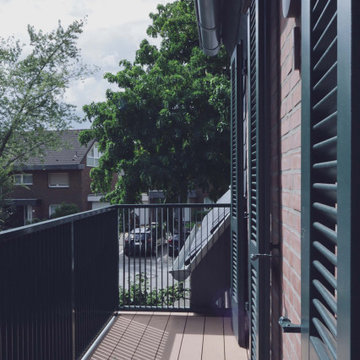
Стильный дизайн: маленький балкон и лоджия в современном стиле с металлическими перилами для на участке и в саду - последний тренд
![[Nom du nouveau projet]](https://st.hzcdn.com/fimgs/pictures/balcons/nom-du-nouveau-projet-zetl-architecture-img~4d0114160d9b5dc6_7233-1-477e2c6-w360-h360-b0-p0.jpg)
Свежая идея для дизайна: балкон и лоджия в современном стиле - отличное фото интерьера
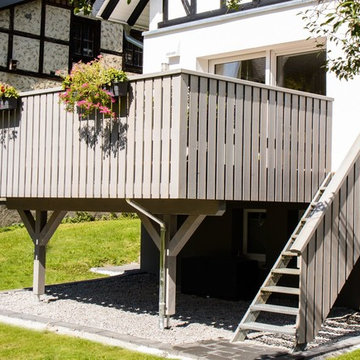
Wiese und Heckmann GmbH
Источник вдохновения для домашнего уюта: большой балкон и лоджия в современном стиле с деревянными перилами
Источник вдохновения для домашнего уюта: большой балкон и лоджия в современном стиле с деревянными перилами
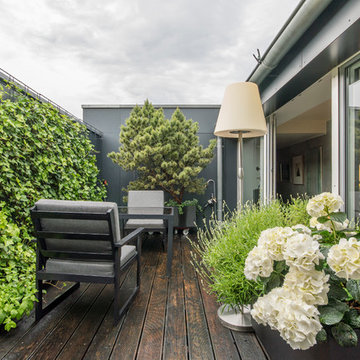
Пример оригинального дизайна: маленькая лоджия в современном стиле без защиты от солнца для на участке и в саду
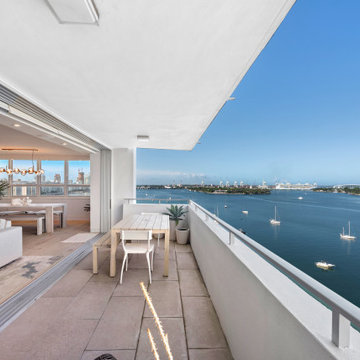
Experience the ultimate coastal retreat with this stunning beach house featuring a spacious balcony that provides breathtaking ocean views. The balcony is designed with creative ideas, including large sliding glass doors and windows that seamlessly connect the indoors with the outdoors. Illuminate your outdoor space with elegant Ceiling Lights, creating a cozy atmosphere. The balcony floor boasts stylish tile flooring, complemented by the natural beauty of indoor plants. Enhance safety and aesthetics with unique balcony railing ideas.
Furnish your balcony with a chic furniture set, complete with comfortable chairs and sofas, making it a perfect spot to relax and unwind. The extended roof over the balcony adds charm and protection, allowing you to enjoy the space regardless of the weather. The light brown wooden floor adds warmth and character to the balcony, creating a harmonious blend with the surrounding environment. As you lounge on the balcony furniture, enjoy the unique view of a lighthouse in the distance, making this beach house balcony a truly enchanting retreat.
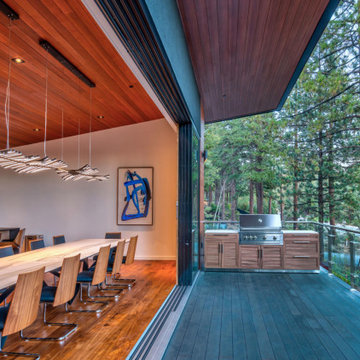
The deck and the dining blend into one space, extending the indoors to the outdoors, doubling the space and enjoying the outdoors even from inside.
Пример оригинального дизайна: большой балкон и лоджия в современном стиле с стеклянными перилами
Пример оригинального дизайна: большой балкон и лоджия в современном стиле с стеклянными перилами
Балкон и лоджия – фото дизайна интерьера
108
